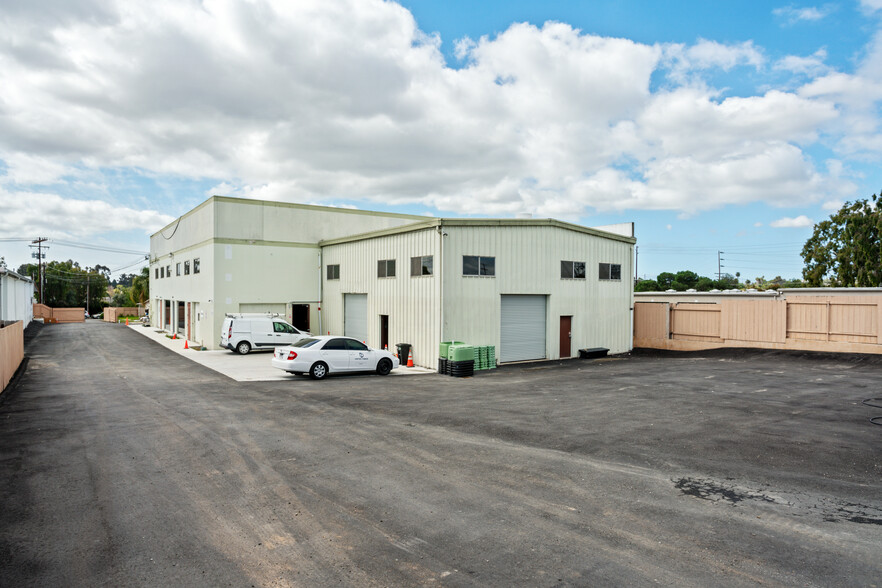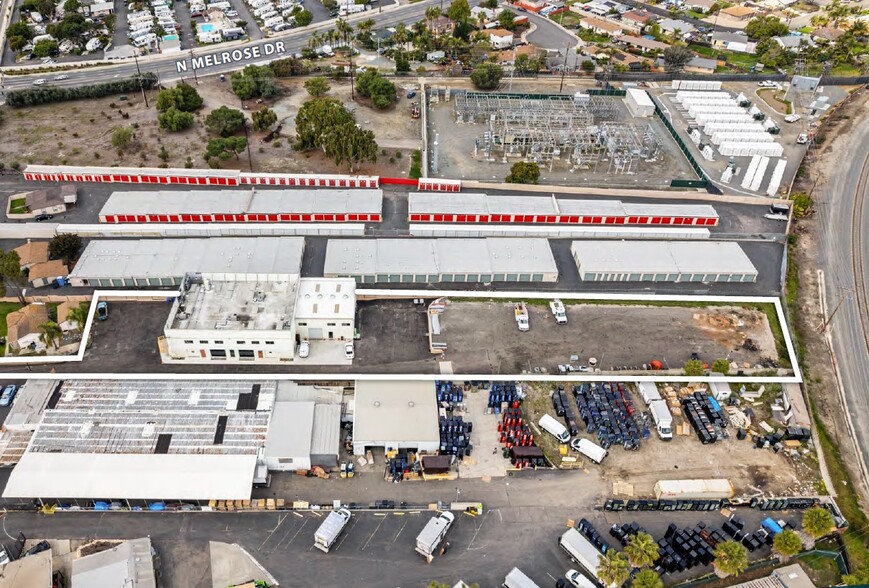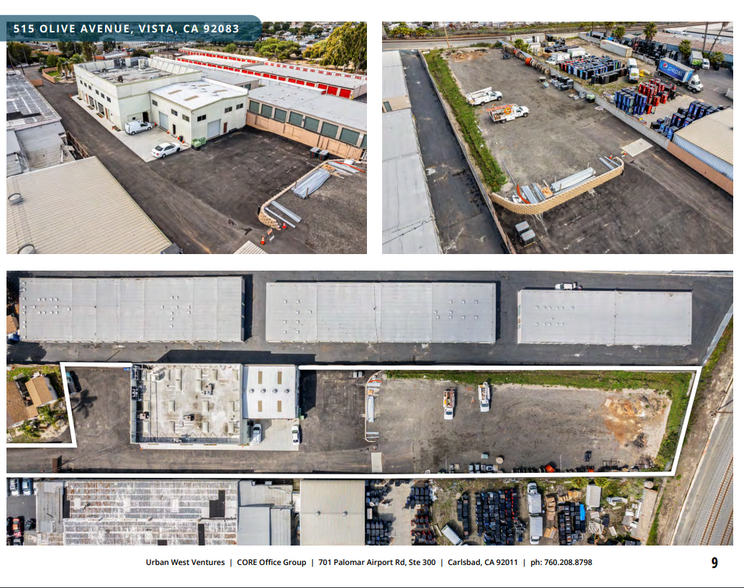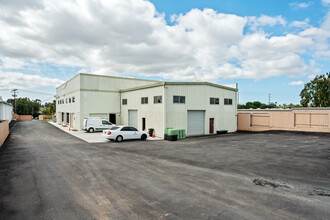
This feature is unavailable at the moment.
We apologize, but the feature you are trying to access is currently unavailable. We are aware of this issue and our team is working hard to resolve the matter.
Please check back in a few minutes. We apologize for the inconvenience.
- LoopNet Team
thank you

Your email has been sent!
515 Olive Ave
8,000 - 9,880 SF of Industrial Space Available in Vista, CA 92083



Highlights
- Rare Stand Alone Industrial Building
- Newly Renovated Exterior & Interior
- Flexible Configuration with Concrete Tilt-Up & Attached Metal Building
- 1/2 Acre Secured/Fenced Rear Yard
- Tons of Parking & Storage
Features
all available space(1)
Display Rent as
- Space
- Size
- Term
- Rent
- Space Use
- Condition
- Available
Rentable Building Area: 9,880 SF Total Rentable SF • 8,280 SF Concrete Tilt-Up • 5,040 SF - First Floor • 3,240 SF - Mezzanine • 1,600 SF Metal Building Available for Lease: 8,000 - 9,880 SF Building Space & 21,750 Rear Yard Lot Size: 44,660 SF (appx) Rear Yard Size: 21,750 SF Grade Loading: Six (6) grade level doors Dock High Loading: One (1) dock well Security: Both property and rear yard area 100% fenced Power: 400 Amps (Ability to Upgrade) Recent Improvements: • Upgraded Loading/Dock Areas • Upgraded Rear Yard/Storage • New Roll-up Doors • Improved Grading/Drainage • Updated Interior Offices HUB Zone: Property is located within the HUB Zone which may provide business benefits to tenant (tenant to verify) Availability: 30 Day Notice Lease Rate: $16,620/month + Utilities (NO CAM’s) • $0.99/SF on 8,000 SF Building ($7,920/mo) • $0.40/SF on Yard ($8,700/mo)
- Listed lease rate plus proportional share of utilities
- 1 Loading Dock
- Secure Storage
- 1/2 ACRE SECURED YARD
- New Interior Offices
- 6 Grade Level Rollups
- Includes 900 SF of dedicated office space
- Security System
- Yard
- Flexible Building Configuration
- 1 Dock Well
- Entire Building Can Be Made Available
| Space | Size | Term | Rent | Space Use | Condition | Available |
| 1st Floor | 8,000-9,880 SF | 3-10 Years | £9.30 /SF/PA £0.77 /SF/MO £100.06 /m²/PA £8.34 /m²/MO £91,840 /PA £7,653 /MO | Industrial | Partial Build-Out | 30 Days |
1st Floor
| Size |
| 8,000-9,880 SF |
| Term |
| 3-10 Years |
| Rent |
| £9.30 /SF/PA £0.77 /SF/MO £100.06 /m²/PA £8.34 /m²/MO £91,840 /PA £7,653 /MO |
| Space Use |
| Industrial |
| Condition |
| Partial Build-Out |
| Available |
| 30 Days |
1st Floor
| Size | 8,000-9,880 SF |
| Term | 3-10 Years |
| Rent | £9.30 /SF/PA |
| Space Use | Industrial |
| Condition | Partial Build-Out |
| Available | 30 Days |
Rentable Building Area: 9,880 SF Total Rentable SF • 8,280 SF Concrete Tilt-Up • 5,040 SF - First Floor • 3,240 SF - Mezzanine • 1,600 SF Metal Building Available for Lease: 8,000 - 9,880 SF Building Space & 21,750 Rear Yard Lot Size: 44,660 SF (appx) Rear Yard Size: 21,750 SF Grade Loading: Six (6) grade level doors Dock High Loading: One (1) dock well Security: Both property and rear yard area 100% fenced Power: 400 Amps (Ability to Upgrade) Recent Improvements: • Upgraded Loading/Dock Areas • Upgraded Rear Yard/Storage • New Roll-up Doors • Improved Grading/Drainage • Updated Interior Offices HUB Zone: Property is located within the HUB Zone which may provide business benefits to tenant (tenant to verify) Availability: 30 Day Notice Lease Rate: $16,620/month + Utilities (NO CAM’s) • $0.99/SF on 8,000 SF Building ($7,920/mo) • $0.40/SF on Yard ($8,700/mo)
- Listed lease rate plus proportional share of utilities
- Includes 900 SF of dedicated office space
- 1 Loading Dock
- Security System
- Secure Storage
- Yard
- 1/2 ACRE SECURED YARD
- Flexible Building Configuration
- New Interior Offices
- 1 Dock Well
- 6 Grade Level Rollups
- Entire Building Can Be Made Available
Property Overview
- 8,080 Sq Ft Available Immediately / Potential to Occupy Full 10,000 Sq Ft Building (Inquire with Broker) - 21,750 Sq Ft Fully-Fenced Rear Storage Yard - 42,000 Sq Ft Lot - Zoned: M1 - Light Manufacturing - Outside Storage Permitted (Tenant to Confirm Specific Use with City of Vista) - 1 Dock Well - 6 Grade Level Doors - SPACE CONFIGURATION (currently): - 2,680 Sq Ft of Warehouse - Clear Height 18'-22' - 960 Sq Ft of Workshop with 2 Rollup Doors - 960 Sq Ft of 1st Floor Office - 2 Private Restrooms - 3,360 Sq Ft of 2nd Floor Mezzanine - RECENT IMPROVEMENTS INCLUDE: - Upgraded Loading/Dock Area - New Concrete & New Asphalt - New Rollup Doors - Renovated Interior Office Space - New Retention Wall, Grading, Rumble Strips & DG Install Lease Rate: $16,700/month + Utilities - $0.99/SF on Building ($8,000/mo) - $0.40/SF on Yard ($8,700/mo)
Warehouse FACILITY FACTS
Presented by

515 Olive Ave
Hmm, there seems to have been an error sending your message. Please try again.
Thanks! Your message was sent.


