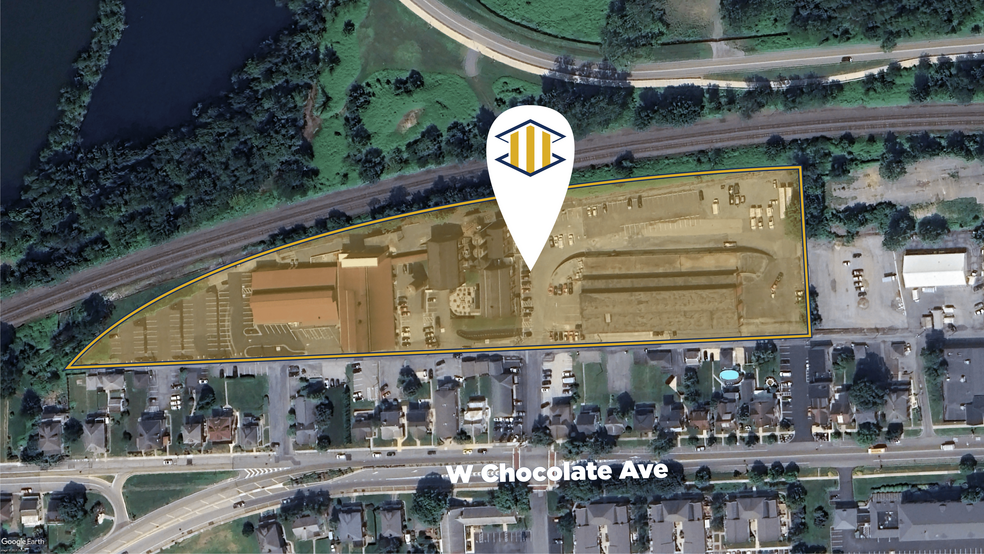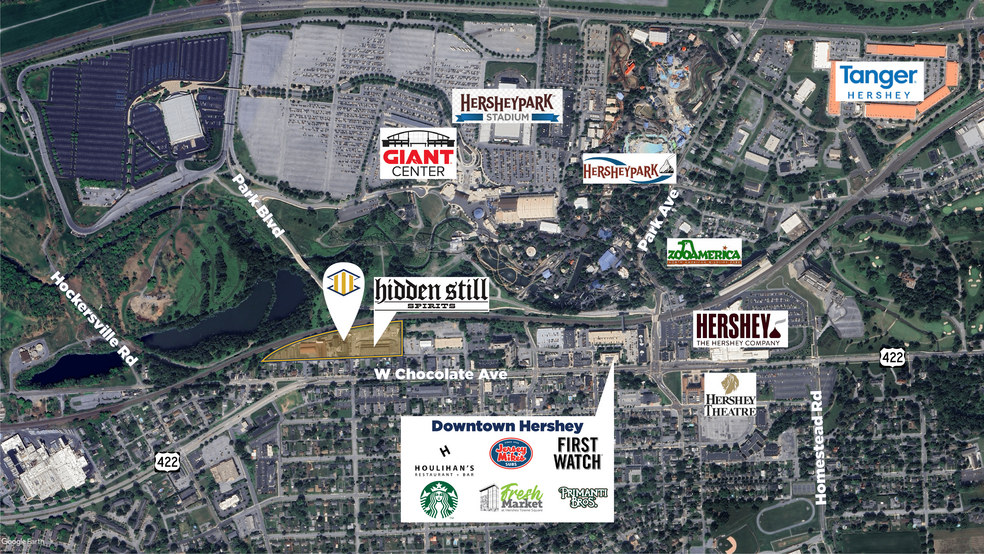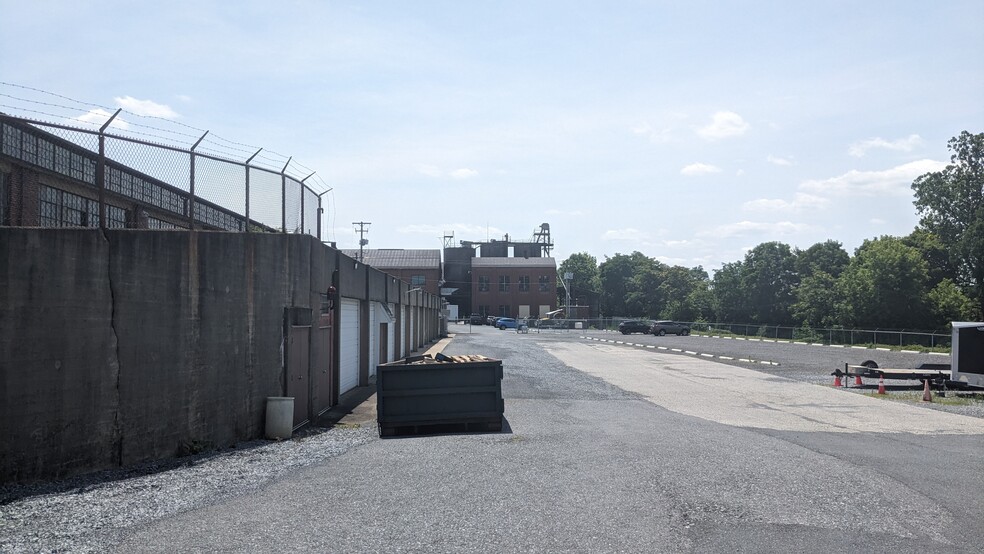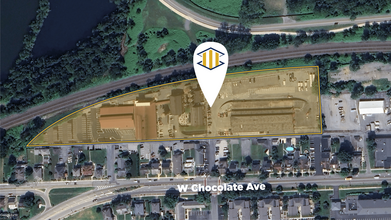
This feature is unavailable at the moment.
We apologize, but the feature you are trying to access is currently unavailable. We are aware of this issue and our team is working hard to resolve the matter.
Please check back in a few minutes. We apologize for the inconvenience.
- LoopNet Team
thank you

Your email has been sent!
515 W Chocolate Ave
532 - 14,673 SF of Light Industrial Space Available in Hershey, PA 17033



Highlights
- Non-contiguous flex/office suites available
- +/- 720 SF self-storage units
- +/- 3,071 SF flex
- +/- 10,000 SF flex space with dock and drive-in
- +/- 532 SF office suite connected to self-storage units
Features
all available spaces(4)
Display Rent as
- Space
- Size
- Term
- Rent
- Space Use
- Condition
- Available
This flex space features surface parking and is accessible only via a gated lot. The space is currently used as a towing company headquarters and features 1 roll-up door.
- Listed rate may not include certain utilities, building services and property expenses
This +/- 10,350 SF flex space is below Stumpy's Hatchet House. The sprinklered space features concrete deck ceiling, block walls, and concrete flooring. The owner is willing to add a restroom if the tenant desires. There is 1 drive-in door measuring 9'7"x7'6", and 1 dock door measuring 9'7"x9'8" that sits 2'6" high. The warehouse is handicap accessible. 18'5"x14'5" column spacing with a clear height of 11'1", 10'4" clear to the bottom of the sprinklers.
- Listed rate may not include certain utilities, building services and property expenses
This office space is part of the storage unit row, with direct inside access to multiple units. Rent includes all utilities.
- Rate includes utilities, building services and property expenses
12 individual storage units available for rent in gated lot. Rent includes electric. 20' x 36' units.
- Rate includes utilities, building services and property expenses
| Space | Size | Term | Rent | Space Use | Condition | Available |
| 1st Floor - Auto Space | 3,071 SF | Negotiable | £5.47 /SF/PA £0.46 /SF/MO £16,790 /PA £1,399 /MO | Light Industrial | Shell Space | Now |
| 1st Floor - Flex | 10,350 SF | Negotiable | Upon Application Upon Application Upon Application Upon Application | Light Industrial | Shell Space | Now |
| 1st Floor - Storage Unit Office | 532 SF | Negotiable | £11.70 /SF/PA £0.98 /SF/MO £6,225 /PA £518.79 /MO | Light Industrial | Partial Build-Out | Now |
| 1st Floor - Storage Units | 720 SF | Negotiable | £7.96 /SF/PA £0.66 /SF/MO £5,732 /PA £477.67 /MO | Light Industrial | Shell Space | Now |
1st Floor - Auto Space
| Size |
| 3,071 SF |
| Term |
| Negotiable |
| Rent |
| £5.47 /SF/PA £0.46 /SF/MO £16,790 /PA £1,399 /MO |
| Space Use |
| Light Industrial |
| Condition |
| Shell Space |
| Available |
| Now |
1st Floor - Flex
| Size |
| 10,350 SF |
| Term |
| Negotiable |
| Rent |
| Upon Application Upon Application Upon Application Upon Application |
| Space Use |
| Light Industrial |
| Condition |
| Shell Space |
| Available |
| Now |
1st Floor - Storage Unit Office
| Size |
| 532 SF |
| Term |
| Negotiable |
| Rent |
| £11.70 /SF/PA £0.98 /SF/MO £6,225 /PA £518.79 /MO |
| Space Use |
| Light Industrial |
| Condition |
| Partial Build-Out |
| Available |
| Now |
1st Floor - Storage Units
| Size |
| 720 SF |
| Term |
| Negotiable |
| Rent |
| £7.96 /SF/PA £0.66 /SF/MO £5,732 /PA £477.67 /MO |
| Space Use |
| Light Industrial |
| Condition |
| Shell Space |
| Available |
| Now |
1st Floor - Auto Space
| Size | 3,071 SF |
| Term | Negotiable |
| Rent | £5.47 /SF/PA |
| Space Use | Light Industrial |
| Condition | Shell Space |
| Available | Now |
This flex space features surface parking and is accessible only via a gated lot. The space is currently used as a towing company headquarters and features 1 roll-up door.
- Listed rate may not include certain utilities, building services and property expenses
1st Floor - Flex
| Size | 10,350 SF |
| Term | Negotiable |
| Rent | Upon Application |
| Space Use | Light Industrial |
| Condition | Shell Space |
| Available | Now |
This +/- 10,350 SF flex space is below Stumpy's Hatchet House. The sprinklered space features concrete deck ceiling, block walls, and concrete flooring. The owner is willing to add a restroom if the tenant desires. There is 1 drive-in door measuring 9'7"x7'6", and 1 dock door measuring 9'7"x9'8" that sits 2'6" high. The warehouse is handicap accessible. 18'5"x14'5" column spacing with a clear height of 11'1", 10'4" clear to the bottom of the sprinklers.
- Listed rate may not include certain utilities, building services and property expenses
1st Floor - Storage Unit Office
| Size | 532 SF |
| Term | Negotiable |
| Rent | £11.70 /SF/PA |
| Space Use | Light Industrial |
| Condition | Partial Build-Out |
| Available | Now |
This office space is part of the storage unit row, with direct inside access to multiple units. Rent includes all utilities.
- Rate includes utilities, building services and property expenses
1st Floor - Storage Units
| Size | 720 SF |
| Term | Negotiable |
| Rent | £7.96 /SF/PA |
| Space Use | Light Industrial |
| Condition | Shell Space |
| Available | Now |
12 individual storage units available for rent in gated lot. Rent includes electric. 20' x 36' units.
- Rate includes utilities, building services and property expenses
Property Overview
An exciting opportunity to join Hidden Still, Stumpy's Hatchet House, and other local favorites just off of W Chocolate Ave, this mixed-use property presents something for every tenant. There are multiple flex suites available, self-storage units, and office suites.
PROPERTY FACTS
Presented by

515 W Chocolate Ave
Hmm, there seems to have been an error sending your message. Please try again.
Thanks! Your message was sent.











