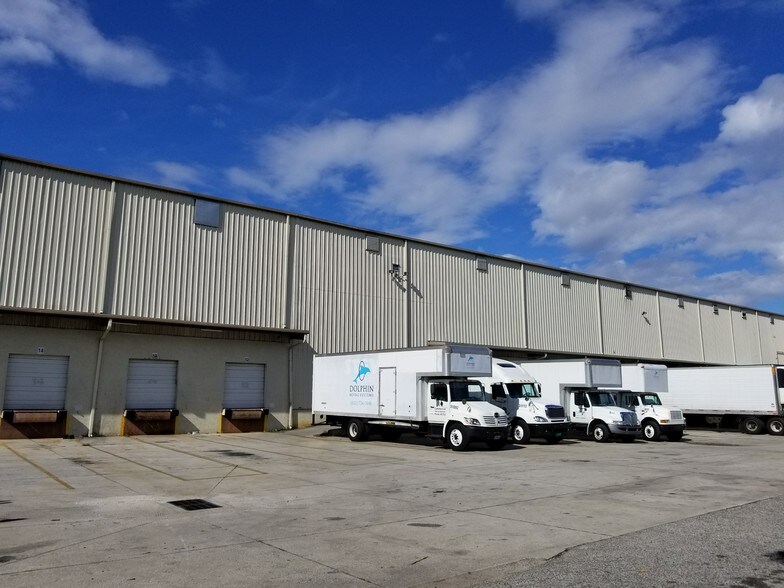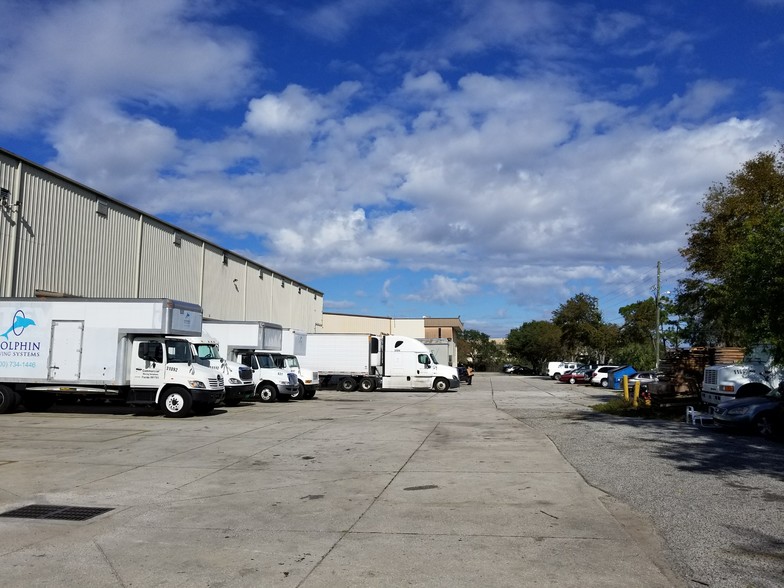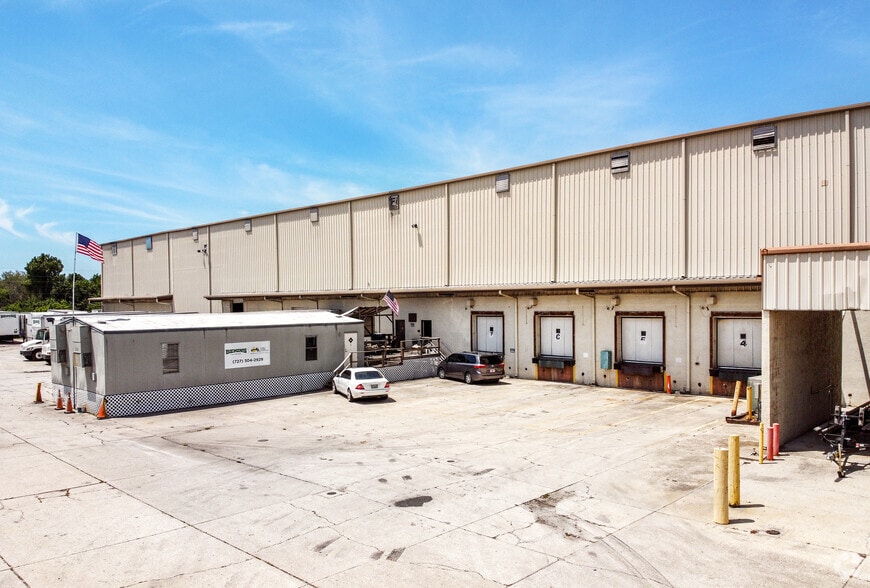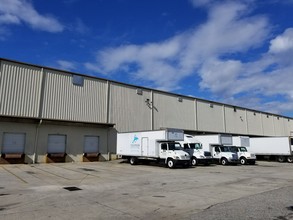
This feature is unavailable at the moment.
We apologize, but the feature you are trying to access is currently unavailable. We are aware of this issue and our team is working hard to resolve the matter.
Please check back in a few minutes. We apologize for the inconvenience.
- LoopNet Team
thank you

Your email has been sent!
Stock Yards 5160 N 140th Ave
12,098 - 35,580 SF of Industrial Space Available in Clearwater, FL 33760



Features
all available spaces(2)
Display Rent as
- Space
- Size
- Term
- Rent
- Space Use
- Condition
- Available
35,580+ square foot dock high, office/warehouse distribution facility with 1,461+ square feet of office, 33'-41' clear height, 8 dock high doors loading doors (7 with levelers), 1 ramped grade level loading door, elevated sprinkler system, 3-phase power, LED & high bay lighting, 60' x 33' column spacing, 125' concrete truck court, excess land/outside storage, on a 2.36 acre MOL site, located just west of 49th Street North in the heart of the "Gateway" submarket. The space comprises two separate units with the middle space measuring approximately 23,580+ square feet, and the southern end cap totaling approximately 12,000+ square feet. The roof was replaced in July of 2023.
- Includes 1,461 SF of dedicated office space
- 4 Loading Docks
- 33'-41' Clear Height
- New Roof July of 2023
- 1 Level Access Door
- Dock High Facility
- Sprinklered Facility
- "Gateway" Submarket
35,580+ square foot dock high, office/warehouse distribution facility with 1,461+ square feet of office (includes mobile office), 33'-41' clear height, 8 dock high loading doors (7 with levelers), 1 ramped grade level loading door, elevated sprinkler system (designed Class IV Commodity, Solid Pile Storage), 3-phase power, LED & high bay lighting, 62' x 33' column spacing, 125' concrete truck court, excess land/outside storage, on a 2.36 acre MOL site zoned E-1 (Unincorporated Pinellas County), located just west of 49th Street North in the heart of the "Gateway" submarket. The space comprises two separate units with the middle space measuring approximately 23,580+ square feet, and the southern end cap totaling approximately 12,000+ square feet. The roof was replaced in July of 2023. This offering is a condominium on a long term land lease with the current monthly land lease payment of $3,472+ per month.
- 4 Loading Docks
- 33'-41' Clear Height
- Outside Storage/Yard Space
- "Gateway" Submarket
- Dock High Facility
- Sprinklered Facility
- New Roof July of 2023
| Space | Size | Term | Rent | Space Use | Condition | Available |
| 1st Floor - North Unit | 23,482 SF | Negotiable | Upon Application Upon Application Upon Application Upon Application Upon Application Upon Application | Industrial | Full Build-Out | Now |
| 1st Floor - South Unit | 12,098 SF | Negotiable | Upon Application Upon Application Upon Application Upon Application Upon Application Upon Application | Industrial | Full Build-Out | Now |
1st Floor - North Unit
| Size |
| 23,482 SF |
| Term |
| Negotiable |
| Rent |
| Upon Application Upon Application Upon Application Upon Application Upon Application Upon Application |
| Space Use |
| Industrial |
| Condition |
| Full Build-Out |
| Available |
| Now |
1st Floor - South Unit
| Size |
| 12,098 SF |
| Term |
| Negotiable |
| Rent |
| Upon Application Upon Application Upon Application Upon Application Upon Application Upon Application |
| Space Use |
| Industrial |
| Condition |
| Full Build-Out |
| Available |
| Now |
1st Floor - North Unit
| Size | 23,482 SF |
| Term | Negotiable |
| Rent | Upon Application |
| Space Use | Industrial |
| Condition | Full Build-Out |
| Available | Now |
35,580+ square foot dock high, office/warehouse distribution facility with 1,461+ square feet of office, 33'-41' clear height, 8 dock high doors loading doors (7 with levelers), 1 ramped grade level loading door, elevated sprinkler system, 3-phase power, LED & high bay lighting, 60' x 33' column spacing, 125' concrete truck court, excess land/outside storage, on a 2.36 acre MOL site, located just west of 49th Street North in the heart of the "Gateway" submarket. The space comprises two separate units with the middle space measuring approximately 23,580+ square feet, and the southern end cap totaling approximately 12,000+ square feet. The roof was replaced in July of 2023.
- Includes 1,461 SF of dedicated office space
- 1 Level Access Door
- 4 Loading Docks
- Dock High Facility
- 33'-41' Clear Height
- Sprinklered Facility
- New Roof July of 2023
- "Gateway" Submarket
1st Floor - South Unit
| Size | 12,098 SF |
| Term | Negotiable |
| Rent | Upon Application |
| Space Use | Industrial |
| Condition | Full Build-Out |
| Available | Now |
35,580+ square foot dock high, office/warehouse distribution facility with 1,461+ square feet of office (includes mobile office), 33'-41' clear height, 8 dock high loading doors (7 with levelers), 1 ramped grade level loading door, elevated sprinkler system (designed Class IV Commodity, Solid Pile Storage), 3-phase power, LED & high bay lighting, 62' x 33' column spacing, 125' concrete truck court, excess land/outside storage, on a 2.36 acre MOL site zoned E-1 (Unincorporated Pinellas County), located just west of 49th Street North in the heart of the "Gateway" submarket. The space comprises two separate units with the middle space measuring approximately 23,580+ square feet, and the southern end cap totaling approximately 12,000+ square feet. The roof was replaced in July of 2023. This offering is a condominium on a long term land lease with the current monthly land lease payment of $3,472+ per month.
- 4 Loading Docks
- Dock High Facility
- 33'-41' Clear Height
- Sprinklered Facility
- Outside Storage/Yard Space
- New Roof July of 2023
- "Gateway" Submarket
Warehouse FACILITY FACTS
Presented by

Stock Yards | 5160 N 140th Ave
Hmm, there seems to have been an error sending your message. Please try again.
Thanks! Your message was sent.









