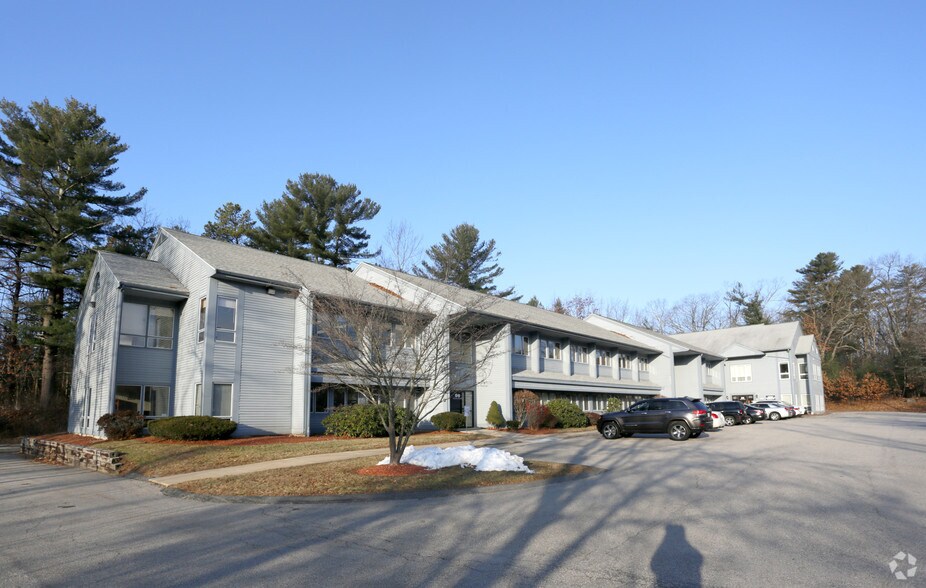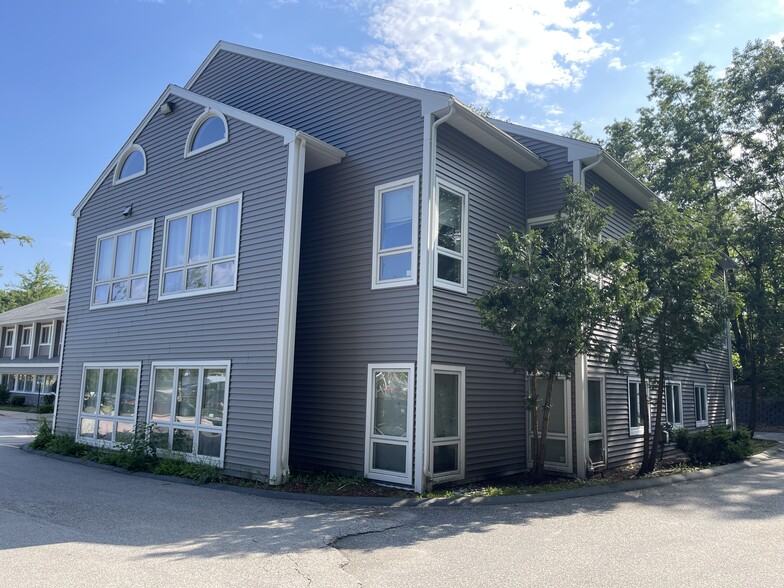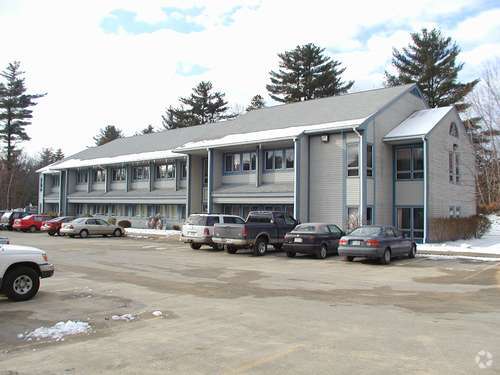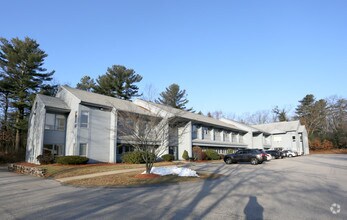
This feature is unavailable at the moment.
We apologize, but the feature you are trying to access is currently unavailable. We are aware of this issue and our team is working hard to resolve the matter.
Please check back in a few minutes. We apologize for the inconvenience.
- LoopNet Team
thank you

Your email has been sent!
52-56 Stiles Rd
890 - 4,650 SF of Space Available in Salem, NH 03079



Highlights
- Right off exit 3 of I 93
all available spaces(2)
Display Rent as
- Space
- Size
- Term
- Rent
- Space Use
- Condition
- Available
Don't miss this opportunity to lease a medical place in a prominent location with excellent amenities. Contact us today to schedule a viewing or inquire further. The medical place offers an ideal location for healthcare professionals seeking a well-equipped facility in a prime area. The property's proximity to I-93 allows for easy commuting and attracts a high volume of potential patients. The landlord is committed to ensuring the premises are maintained to a high standard, offering flexibility in customization according to the tenant's needs. Rental rate: $19 per square foot per year All-inclusive lease, covering most utilities and common area maintenance Tenant responsible for electric and internet expenses. Size: 1600 square feet Conveniently located at Exit 2 on I-93 highway, offering excellent visibility and accessibility Spacious check-in register and comfortable waiting room area 5 examination rooms, each equipped with a sink and drains 1 offices for administrative and professional use 1 medicine room for storage and preparation of medical supplies 1 bathrooms for staff and patients' convenience Fully functional kitchen for staff use All tiles will be renewed and walls painted according to the tenant's specifications The premises are situated on the 1st floor, providing easy access for patients Ample parking space available in the large parking lot Central heating and cooling systems to maintain a comfortable environment
- Lease rate does not include utilities, property expenses or building services
- Office intensive layout
- Space is in Excellent Condition
- Reception Area
- Kitchen
- Fully Carpeted
- Drop Ceilings
- Right by exit 2 on I-93.
- Partially Built-Out as Standard Medical Space
- Finished Ceilings: 9 ft
- Laboratory
- Central Air and Heating
- Private Restrooms
- Corner Space
- Emergency Lighting
Office space with 7 private rooms and 1 conference room.
- Lease rate does not include utilities, property expenses or building services
- 7 Private Offices
- Space is in Excellent Condition
- Fully Built-Out as Standard Office
- 1 Conference Room
- Office space with 7 private rooms and 1 conference
| Space | Size | Term | Rent | Space Use | Condition | Available |
| 1st Floor, Ste 120 | 1,600 SF | 3-10 Years | £11.35 /SF/PA £0.95 /SF/MO £122.12 /m²/PA £10.18 /m²/MO £18,153 /PA £1,513 /MO | Medical | Partial Build-Out | Now |
| 2nd Floor, Ste 200 | 890-3,050 SF | 1 Year | £7.82 /SF/PA £0.65 /SF/MO £84.22 /m²/PA £7.02 /m²/MO £23,865 /PA £1,989 /MO | Office | Full Build-Out | Now |
1st Floor, Ste 120
| Size |
| 1,600 SF |
| Term |
| 3-10 Years |
| Rent |
| £11.35 /SF/PA £0.95 /SF/MO £122.12 /m²/PA £10.18 /m²/MO £18,153 /PA £1,513 /MO |
| Space Use |
| Medical |
| Condition |
| Partial Build-Out |
| Available |
| Now |
2nd Floor, Ste 200
| Size |
| 890-3,050 SF |
| Term |
| 1 Year |
| Rent |
| £7.82 /SF/PA £0.65 /SF/MO £84.22 /m²/PA £7.02 /m²/MO £23,865 /PA £1,989 /MO |
| Space Use |
| Office |
| Condition |
| Full Build-Out |
| Available |
| Now |
1st Floor, Ste 120
| Size | 1,600 SF |
| Term | 3-10 Years |
| Rent | £11.35 /SF/PA |
| Space Use | Medical |
| Condition | Partial Build-Out |
| Available | Now |
Don't miss this opportunity to lease a medical place in a prominent location with excellent amenities. Contact us today to schedule a viewing or inquire further. The medical place offers an ideal location for healthcare professionals seeking a well-equipped facility in a prime area. The property's proximity to I-93 allows for easy commuting and attracts a high volume of potential patients. The landlord is committed to ensuring the premises are maintained to a high standard, offering flexibility in customization according to the tenant's needs. Rental rate: $19 per square foot per year All-inclusive lease, covering most utilities and common area maintenance Tenant responsible for electric and internet expenses. Size: 1600 square feet Conveniently located at Exit 2 on I-93 highway, offering excellent visibility and accessibility Spacious check-in register and comfortable waiting room area 5 examination rooms, each equipped with a sink and drains 1 offices for administrative and professional use 1 medicine room for storage and preparation of medical supplies 1 bathrooms for staff and patients' convenience Fully functional kitchen for staff use All tiles will be renewed and walls painted according to the tenant's specifications The premises are situated on the 1st floor, providing easy access for patients Ample parking space available in the large parking lot Central heating and cooling systems to maintain a comfortable environment
- Lease rate does not include utilities, property expenses or building services
- Partially Built-Out as Standard Medical Space
- Office intensive layout
- Finished Ceilings: 9 ft
- Space is in Excellent Condition
- Laboratory
- Reception Area
- Central Air and Heating
- Kitchen
- Private Restrooms
- Fully Carpeted
- Corner Space
- Drop Ceilings
- Emergency Lighting
- Right by exit 2 on I-93.
2nd Floor, Ste 200
| Size | 890-3,050 SF |
| Term | 1 Year |
| Rent | £7.82 /SF/PA |
| Space Use | Office |
| Condition | Full Build-Out |
| Available | Now |
Office space with 7 private rooms and 1 conference room.
- Lease rate does not include utilities, property expenses or building services
- Fully Built-Out as Standard Office
- 7 Private Offices
- 1 Conference Room
- Space is in Excellent Condition
- Office space with 7 private rooms and 1 conference
PROPERTY FACTS
Presented by
Natco Realty LLC
52-56 Stiles Rd
Hmm, there seems to have been an error sending your message. Please try again.
Thanks! Your message was sent.





