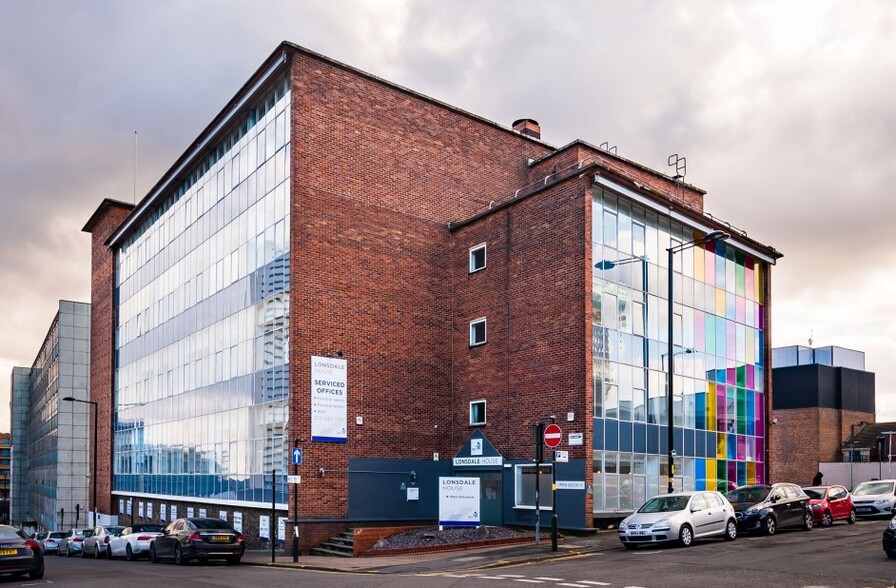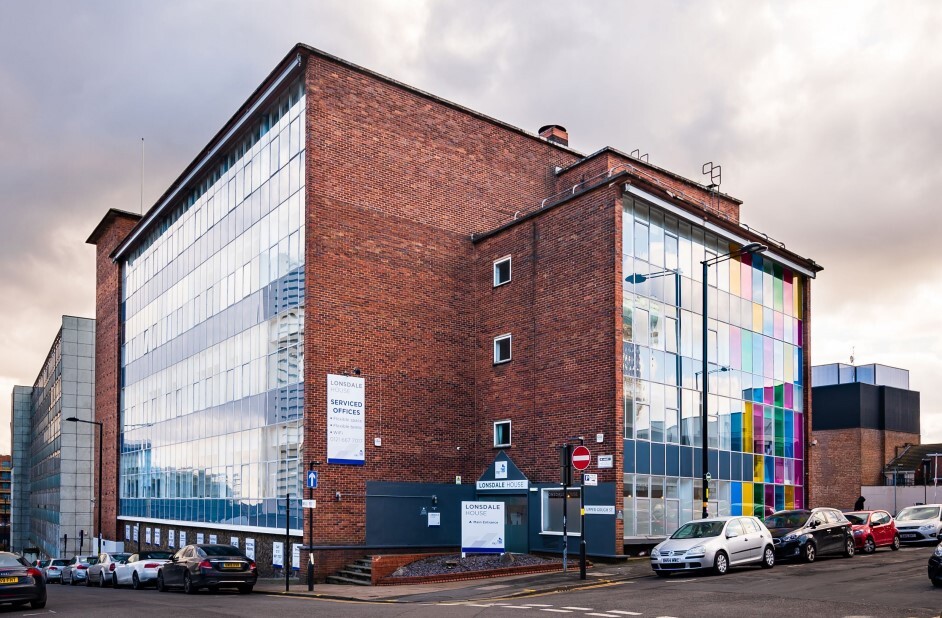52 Blucher St - Lonsdale House Coworking Space Available in Birmingham B1 1QU

HIGHLIGHTS
- Set within the booming city centre of Birmingham
- Within walking distance of four rail stations
- Lonsdale House is well served by the A38 motorway
ALL AVAILABLE SPACES(5)
Display Rent as
- SPACE
- NO. OF PEOPLE
- SIZE
- RENT
- SPACE USE
Office spaces ranging from 100 - 1400 sq ft over fives floors
-
Term
-
-
Available
TBD
- Space available from coworking provider
- Partitioned Offices
- Can be combined with additional space(s) for up to 7,000 SF of adjacent space
- Central Air and Heating
- Reception Area
- Kitchen
- Wi-Fi Connectivity
- Print/Copy Room
- Security System
- Closed Circuit Television Monitoring (CCTV)
- Secure Storage
- Natural Light
- Common Parts WC Facilities
- Open-Plan
- Wooden Floors
- Meeting rooms
- Catering on hand
- Communal refreshment areas
- Onsite Management
Office spaces ranging from 100 - 1400 sq ft over fives floors
-
Term
-
-
Available
TBD
- Space available from coworking provider
- Partitioned Offices
- Can be combined with additional space(s) for up to 7,000 SF of adjacent space
- Central Air and Heating
- Reception Area
- Kitchen
- Wi-Fi Connectivity
- Print/Copy Room
- Security System
- Closed Circuit Television Monitoring (CCTV)
- Secure Storage
- Natural Light
- Common Parts WC Facilities
- Open-Plan
- Wooden Floors
- Meeting rooms
- Catering on hand
- Communal refreshment areas
- Onsite Management
Office spaces ranging from 100 - 1400 sq ft over fives floors
-
Term
-
-
Available
TBD
- Space available from coworking provider
- Partitioned Offices
- Can be combined with additional space(s) for up to 7,000 SF of adjacent space
- Central Air and Heating
- Reception Area
- Kitchen
- Wi-Fi Connectivity
- Print/Copy Room
- Security System
- Closed Circuit Television Monitoring (CCTV)
- Secure Storage
- Natural Light
- Common Parts WC Facilities
- Open-Plan
- Wooden Floors
- Meeting rooms
- Catering on hand
- Communal refreshment areas
- Onsite Management
Office spaces ranging from 100 - 1400 sq ft over fives floors.
-
Term
-
-
Available
TBD
- Space available from coworking provider
- Partitioned Offices
- Can be combined with additional space(s) for up to 7,000 SF of adjacent space
- Central Air and Heating
- Reception Area
- Kitchen
- Wi-Fi Connectivity
- Print/Copy Room
- Security System
- Closed Circuit Television Monitoring (CCTV)
- Secure Storage
- Natural Light
- Common Parts WC Facilities
- Open-Plan
- Wooden Floors
- Meeting rooms
- Catering on hand
- Communal refreshment areas
- Onsite Management
Office spaces ranging from 100 - 1400 sq ft over fives floors
-
Term
-
-
Available
TBD
- Space available from coworking provider
- Partitioned Offices
- Can be combined with additional space(s) for up to 7,000 SF of adjacent space
- Central Air and Heating
- Reception Area
- Kitchen
- Wi-Fi Connectivity
- Print/Copy Room
- Security System
- Closed Circuit Television Monitoring (CCTV)
- Secure Storage
- Natural Light
- Common Parts WC Facilities
- Open-Plan
- Wooden Floors
- Meeting rooms
- Catering on hand
- Communal refreshment areas
- Onsite Management
| Space | No. of People | Size | Rent | Space Use |
| Ground | 1 - 12 | 100-1,400 SF | Upon Application | Office |
| 1st Floor | 1 - 12 | 100-1,400 SF | Upon Application | Office |
| 2nd Floor | 1 - 12 | 100-1,400 SF | Upon Application | Office |
| 3rd Floor | 1 - 12 | 100-1,400 SF | Upon Application | Office |
| 4th Floor | 1 - 12 | 100-1,400 SF | Upon Application | Office |
Ground
| No. of People |
| 1 - 12 |
| Size |
| 100-1,400 SF |
| Term |
| - |
| Rent |
| Upon Application |
| Space Use |
| Office |
| Available |
| TBD |
1st Floor
| No. of People |
| 1 - 12 |
| Size |
| 100-1,400 SF |
| Term |
| - |
| Rent |
| Upon Application |
| Space Use |
| Office |
| Available |
| TBD |
2nd Floor
| No. of People |
| 1 - 12 |
| Size |
| 100-1,400 SF |
| Term |
| - |
| Rent |
| Upon Application |
| Space Use |
| Office |
| Available |
| TBD |
3rd Floor
| No. of People |
| 1 - 12 |
| Size |
| 100-1,400 SF |
| Term |
| - |
| Rent |
| Upon Application |
| Space Use |
| Office |
| Available |
| TBD |
4th Floor
| No. of People |
| 1 - 12 |
| Size |
| 100-1,400 SF |
| Term |
| - |
| Rent |
| Upon Application |
| Space Use |
| Office |
| Available |
| TBD |
ABOUT THE PROPERTY
Lonsdale House is a classic 1960s office block rejuvenated by MCR property Group. This development offers modern, high specification working spaces, from large open-plan sites to single offices, perfect for emerging small or medium-sized businesses and beyond. It boasts a multitude of features including multi-spaced units, in-office staircases, high ceilings and large ceiling high windows.
FEATURES AND AMENITIES
- 24 Hour Access
- Security System
- Signage
- Kitchen
- EPC - E
- Reception
- Storage Space
- Central Heating
- Lift Access
- Natural Light
- Open-Plan
- Partitioned Offices
- Secure Storage
- Wi-Fi
- Air Conditioning
- Smoke Detector






