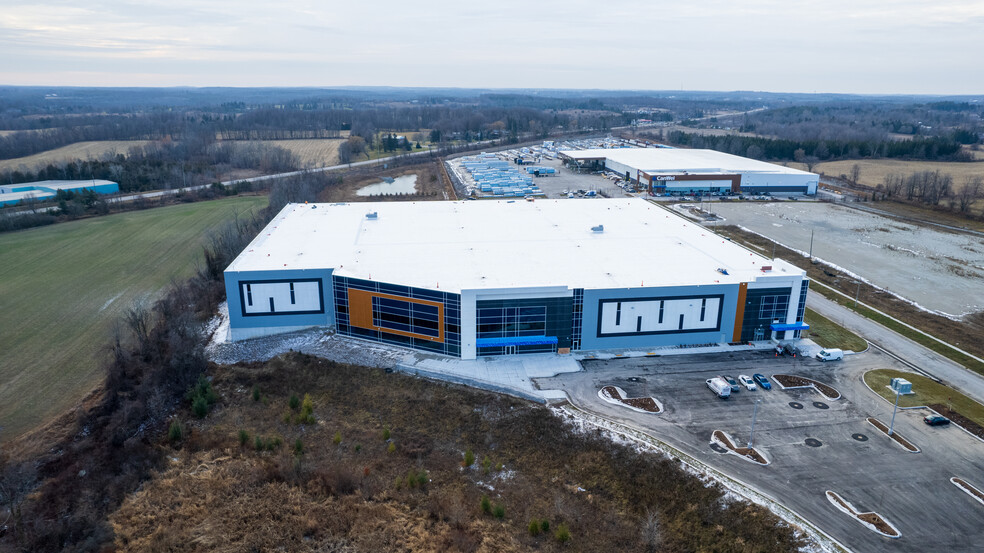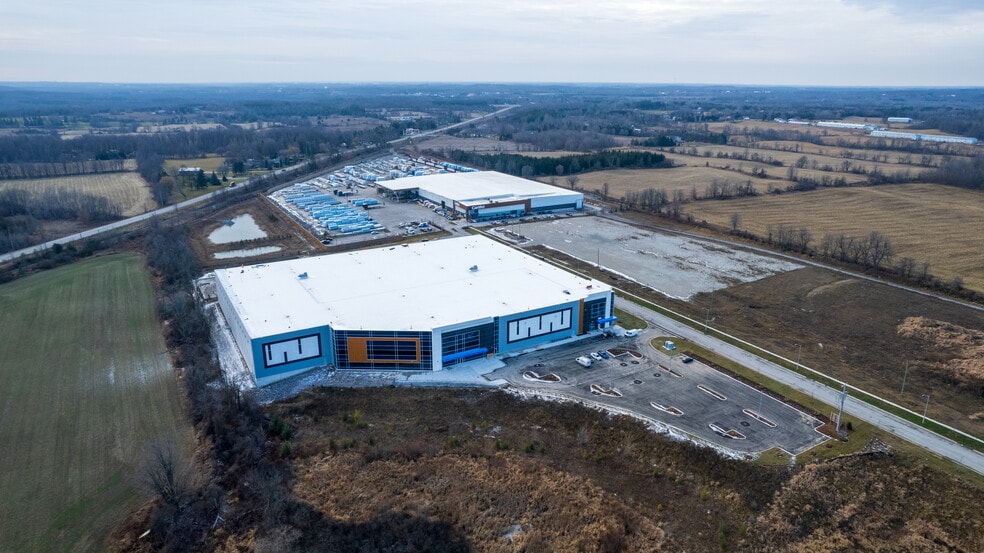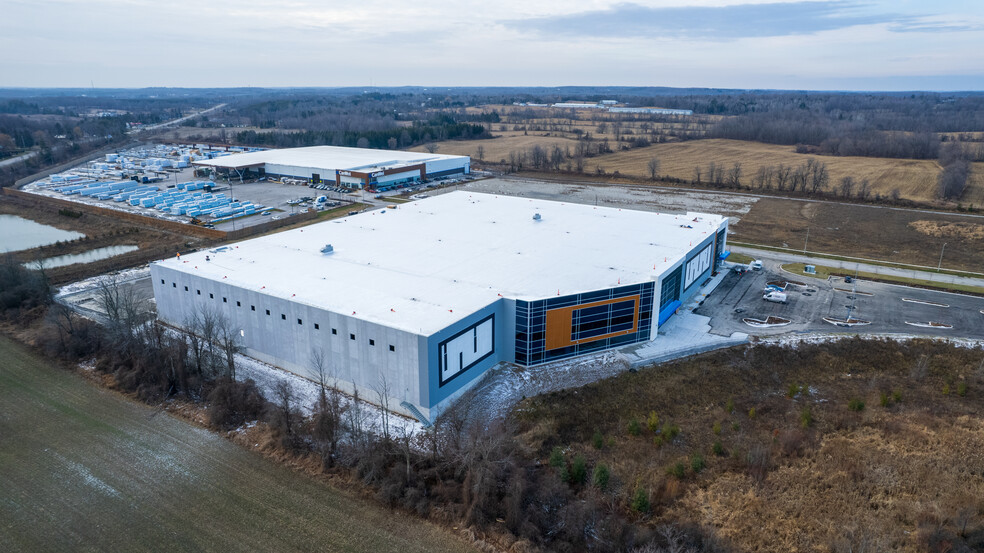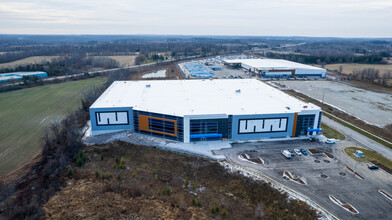
This feature is unavailable at the moment.
We apologize, but the feature you are trying to access is currently unavailable. We are aware of this issue and our team is working hard to resolve the matter.
Please check back in a few minutes. We apologize for the inconvenience.
- LoopNet Team
thank you

Your email has been sent!
Halton Hills 52 Futura Dr
50,000 - 141,000 SF of 4-Star Industrial Space Available in Halton Hills, ON L7J 0B6



Highlights
- State-of-the-art industrial facility available for sale or lease in the northwestern corner of the Greater Toronto area.
- Almost complete and ready for fixturing, featuring Class A construction and permitting outside storage.
- Offering the potential to demise to accommodate a variety of users and the ability to construct a two-storey office.
- Strategically located on 6.46-acre site 17 kilometers from Highway 401 access via Regional Road 25.
Features
all available space(1)
Display Rent as
- Space
- Size
- Term
- Rent
- Space Use
- Condition
- Available
State-of-the-art industrial features including 40' clear, ample shipping, and outside storage permitted. The site’s central location offers excellent access to the highway network providing great connectivity to major markets and travel routes, including Canada’s largest airport, the US Border, and rail services.
- 2 Level Access Doors
- 24 Loading Docks
- Security System
- Ability for a two storey office
- Space is in Excellent Condition
- Central Air and Heating
- Dual entry access
- Potential to demise to accommodate many uses
| Space | Size | Term | Rent | Space Use | Condition | Available |
| 1st Floor | 50,000-141,000 SF | 1-10 Years | Upon Application Upon Application Upon Application Upon Application Upon Application Upon Application | Industrial | Partial Build-Out | Now |
1st Floor
| Size |
| 50,000-141,000 SF |
| Term |
| 1-10 Years |
| Rent |
| Upon Application Upon Application Upon Application Upon Application Upon Application Upon Application |
| Space Use |
| Industrial |
| Condition |
| Partial Build-Out |
| Available |
| Now |
1st Floor
| Size | 50,000-141,000 SF |
| Term | 1-10 Years |
| Rent | Upon Application |
| Space Use | Industrial |
| Condition | Partial Build-Out |
| Available | Now |
State-of-the-art industrial features including 40' clear, ample shipping, and outside storage permitted. The site’s central location offers excellent access to the highway network providing great connectivity to major markets and travel routes, including Canada’s largest airport, the US Border, and rail services.
- 2 Level Access Doors
- Space is in Excellent Condition
- 24 Loading Docks
- Central Air and Heating
- Security System
- Dual entry access
- Ability for a two storey office
- Potential to demise to accommodate many uses
Property Overview
Offering 141,000 square feet, the state-of-the-art industrial facility is currently under construction at Futura Drive, Halton Hills. The building is situated on a 6.46-acre site with outside storage permitted and is almost complete. Benefit from two access points fronting Futura Drive with separate car and truck entrances, allowing hassle-free ingress and optimal traffic flow. Designed and built to the highest Class A standards, the development will provide users with premium industrial space, resulting in increased building functionality, cost savings, and energy efficiencies. Two drive-in doors, 24 dock-high doors, and 40-foot clear ceiling heights make this an ideal location to meet all warehouse and distribution needs. Property features include LED lighting, heavy power, an ESFR sprinkler system, and surface parking for up to 123 standard vehicles. Additionally, the site offers the potential to construct a two-storey office build-out, maximizing the total warehouse space. Halton Hills is an emerging hub for advanced manufacturing and is a growing food and beverage processing sector. The brand-new industrial facility is available for sale or lease and can be demised to accommodate a variety of users. Its central location provides excellent access to the 400 series highway network with unrivaled connectivity to major markets and travel routes. Through Regional Road 25, the site is 17 kilometers away from Highway 401, one of the busiest highways in the Greater Toronto Area (GTA), which connects to other major thoroughfares such as Highway 407, 410, and 403.
Warehouse FACILITY FACTS
Presented by

Halton Hills | 52 Futura Dr
Hmm, there seems to have been an error sending your message. Please try again.
Thanks! Your message was sent.




