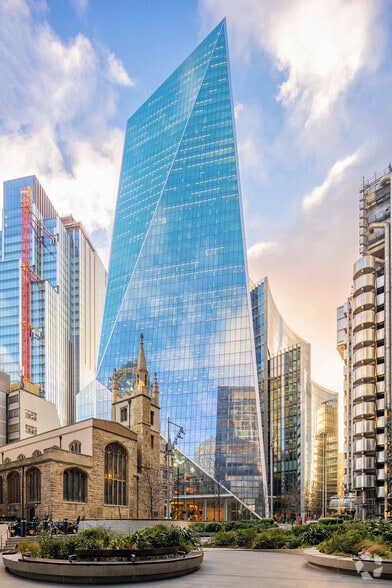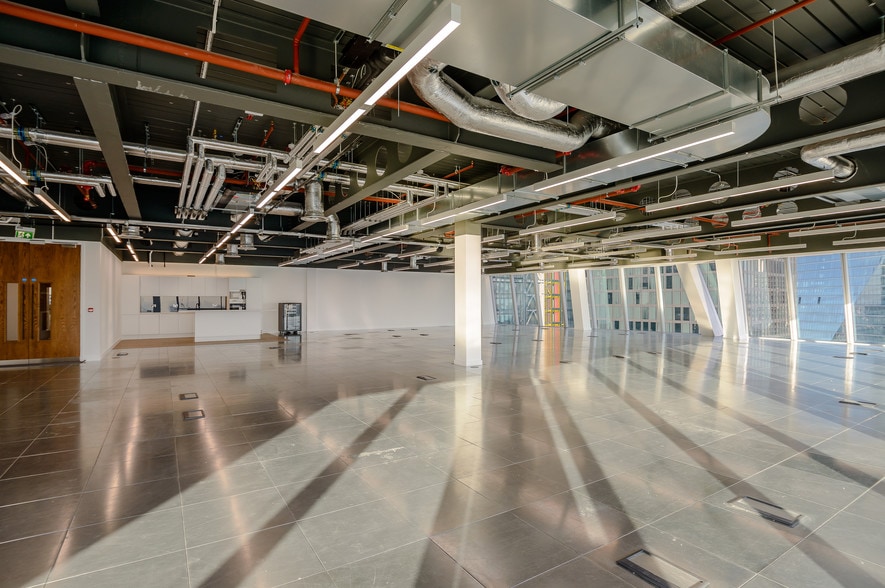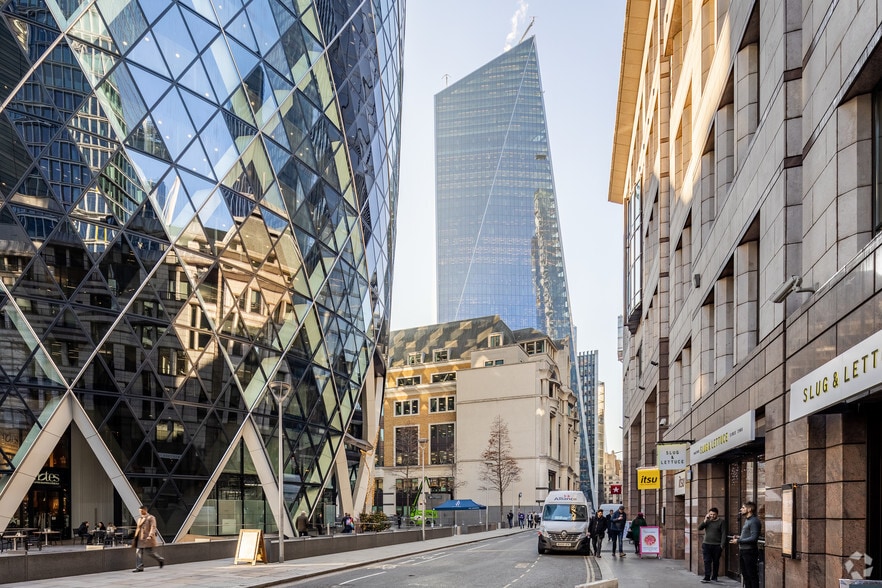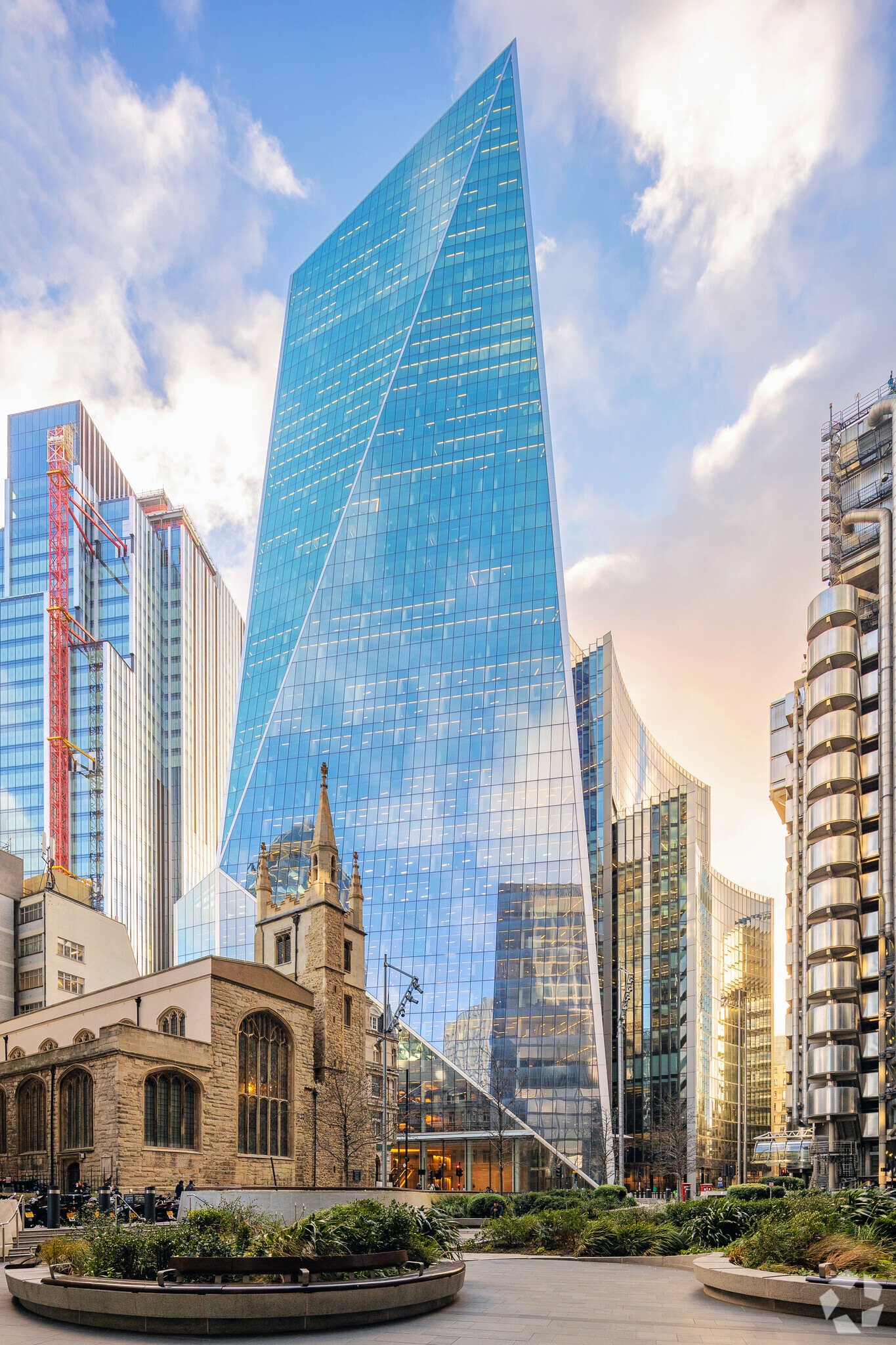Your email has been sent.
SUBLEASE HIGHLIGHTS
- Prominent location
- Walking distance to local amenities
- Walking distance to the station
- Stunning triple-height reception
ALL AVAILABLE SPACES(2)
Display Rent as
- SPACE
- SIZE
- TERM
- RATE
- USE
- CONDITION
- AVAILABLE
The 30tht floor consists of column-free with excellent natural light to all elevations designed to a 1.5m grid, the building carries a BREEAM Excellent rating. Guests are welcomed into a stunning triple-height reception, and currently the 30th and the 31st floors are available to businesses individually or as a whole. Both floors offer outstanding views across London, with floor to ceiling glazing to all exterior aspects.
- Use Class: E
- Fully Fit-Out as Standard Office
- Fits 21 - 66 People
- Space is in Excellent Condition
- Lift Access
- Secure Storage
- Bicycle Storage
- All round visibility
- Designed to a 1.5m grid
- Sublease space available from current tenant
- Open Floor Plan Layout
- 3 Conference Rooms
- Can be combined with additional space(s) for up to 16,118 sq ft of adjacent space
- Private Restrooms
- Natural Light
- Shower Facilities
- Column-free with excellent natural light
The 31st floor consists of column-free with excellent natural light to all elevations designed to a 1.5m grid, the building carries a BREEAM Excellent rating. Guests are welcomed into a stunning triple-height reception, and currently the 30th and the 31st floors are available to businesses individually or as a whole. Both floors offer outstanding views across London, with floor to ceiling glazing to all exterior aspects.
- Use Class: E
- Open Floor Plan Layout
- Can be combined with additional space(s) for up to 16,118 sq ft of adjacent space
- Private Restrooms
- Natural Light
- Shower Facilities
- Column-free with excellent natural light
- Sublease space available from current tenant
- Space is in Excellent Condition
- Lift Access
- Secure Storage
- Bicycle Storage
- All round visibility
- Designed to a 1.5m grid
| Space | Size | Term | Rate | Space Use | Condition | Available |
| 30th Floor | 8,226 sq ft | Mar 2031 | £89.00 /sq ft pa £7.42 /sq ft pcm £732,114 pa £61,010 pcm | Office | Full Fit-Out | Now |
| 31st Floor | 7,892 sq ft | Mar 2031 | £86.00 /sq ft pa £7.17 /sq ft pcm £678,712 pa £56,559 pcm | Office | Shell And Core | Now |
30th Floor
| Size |
| 8,226 sq ft |
| Term |
| Mar 2031 |
| Rate |
| £89.00 /sq ft pa £7.42 /sq ft pcm £732,114 pa £61,010 pcm |
| Space Use |
| Office |
| Condition |
| Full Fit-Out |
| Available |
| Now |
31st Floor
| Size |
| 7,892 sq ft |
| Term |
| Mar 2031 |
| Rate |
| £86.00 /sq ft pa £7.17 /sq ft pcm £678,712 pa £56,559 pcm |
| Space Use |
| Office |
| Condition |
| Shell And Core |
| Available |
| Now |
30th Floor
| Size | 8,226 sq ft |
| Term | Mar 2031 |
| Rate | £89.00 /sq ft pa |
| Space Use | Office |
| Condition | Full Fit-Out |
| Available | Now |
The 30tht floor consists of column-free with excellent natural light to all elevations designed to a 1.5m grid, the building carries a BREEAM Excellent rating. Guests are welcomed into a stunning triple-height reception, and currently the 30th and the 31st floors are available to businesses individually or as a whole. Both floors offer outstanding views across London, with floor to ceiling glazing to all exterior aspects.
- Use Class: E
- Sublease space available from current tenant
- Fully Fit-Out as Standard Office
- Open Floor Plan Layout
- Fits 21 - 66 People
- 3 Conference Rooms
- Space is in Excellent Condition
- Can be combined with additional space(s) for up to 16,118 sq ft of adjacent space
- Lift Access
- Private Restrooms
- Secure Storage
- Natural Light
- Bicycle Storage
- Shower Facilities
- All round visibility
- Column-free with excellent natural light
- Designed to a 1.5m grid
31st Floor
| Size | 7,892 sq ft |
| Term | Mar 2031 |
| Rate | £86.00 /sq ft pa |
| Space Use | Office |
| Condition | Shell And Core |
| Available | Now |
The 31st floor consists of column-free with excellent natural light to all elevations designed to a 1.5m grid, the building carries a BREEAM Excellent rating. Guests are welcomed into a stunning triple-height reception, and currently the 30th and the 31st floors are available to businesses individually or as a whole. Both floors offer outstanding views across London, with floor to ceiling glazing to all exterior aspects.
- Use Class: E
- Sublease space available from current tenant
- Open Floor Plan Layout
- Space is in Excellent Condition
- Can be combined with additional space(s) for up to 16,118 sq ft of adjacent space
- Lift Access
- Private Restrooms
- Secure Storage
- Natural Light
- Bicycle Storage
- Shower Facilities
- All round visibility
- Column-free with excellent natural light
- Designed to a 1.5m grid
PROPERTY OVERVIEW
The Scalpel is one of the City’s most prominent and distinctive towers. Situated at the corner of Lime Street and Leadenhall Street, the building is an award-winning design by KPF, rising to 35 floors.
- 24 Hour Access
- Bus Route
- Food Service
- Raised Floor
- Security System
- Bicycle Storage
- DDA Compliant
- High Ceilings
- Lift Access
- Secure Storage
- Shower Facilities
- Air Conditioning
PROPERTY FACTS
Presented by

The Scalpel | 52 Lime St
Hmm, there seems to have been an error sending your message. Please try again.
Thanks! Your message was sent.










