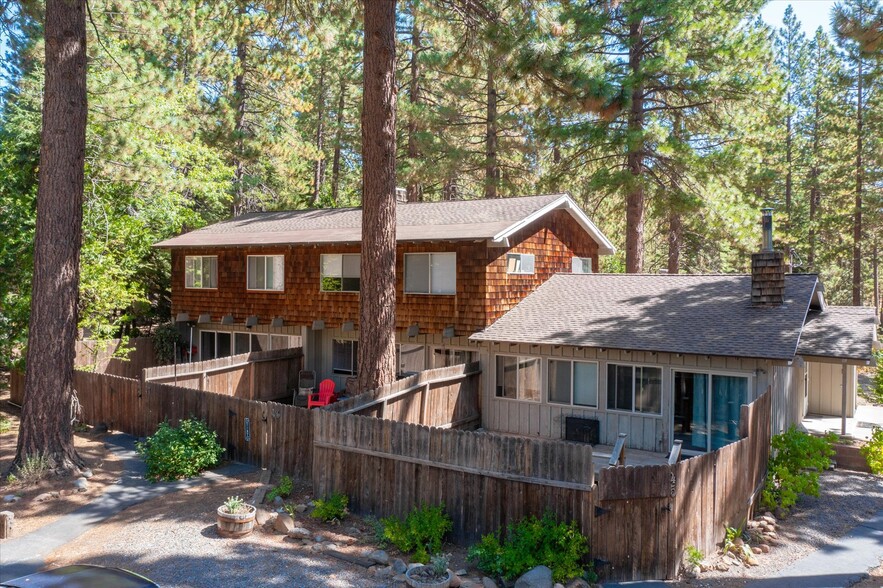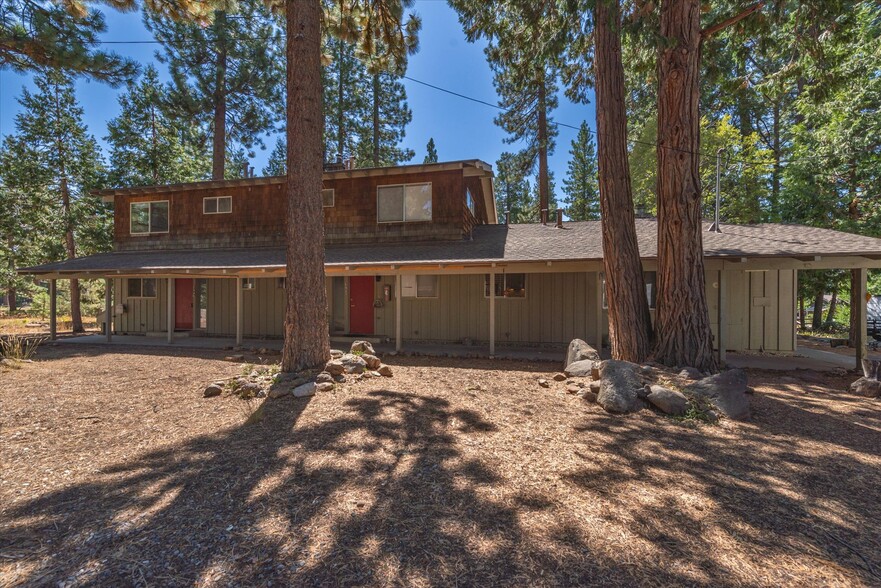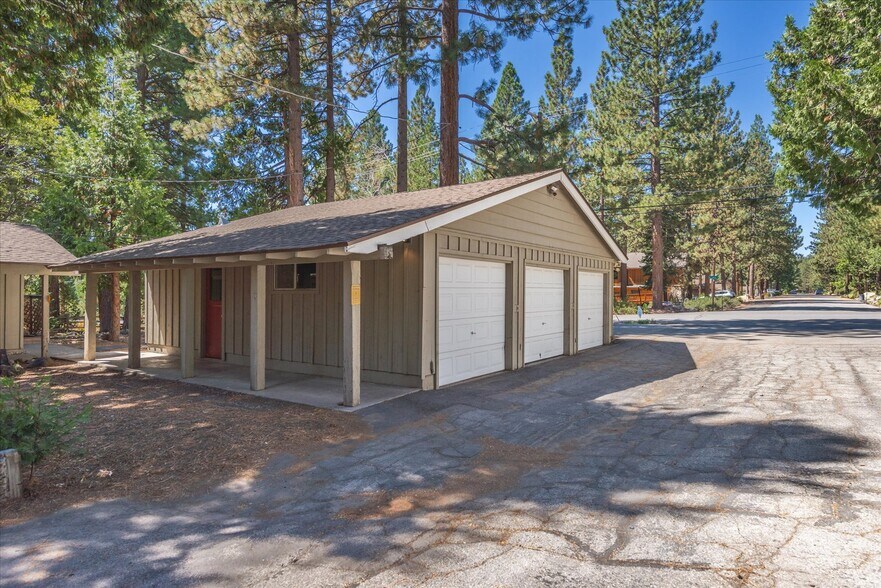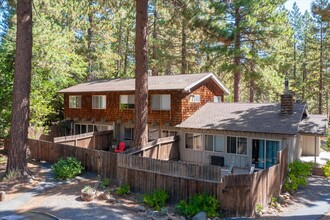
520-540 Village Rd
This feature is unavailable at the moment.
We apologize, but the feature you are trying to access is currently unavailable. We are aware of this issue and our team is working hard to resolve the matter.
Please check back in a few minutes. We apologize for the inconvenience.
- LoopNet Team
thank you

Your email has been sent!
520-540 Village Rd
6 Unit Block of Flats £1,917,003 (£319,500/Unit) 4.50% Net Initial Yield Tahoe City, CA 96145



Investment Highlights
- Two detached garage buildings. See description for details.
- Email agent for additional information and video walkthrough
Executive Summary
Excellent investment opportunity featuring two adjacent multi-family properties, each on its own APN. Each property includes a triplex composed of two 3-bed, 1.5-bath units, one 1-bed, 1-bath unit, and a detached 3-bay garage with three additional built-in storage units. The total offering includes six rental units, six garage bays and six storage units. Located on a 0.66-acre lot in the prestigious Highlands neighborhood of Tahoe City, one of the most sought-after areas in North Lake Tahoe. Only 2.5 miles to Tahoe City, 1.2 to Skylandia Beach, blocks away from the Tahoe City Nordic Center's all-season trails, and blocks away from the North Tahoe Middle and High Schools.
There is great versatility and opportunity with the garage units. Two detached garage buildings. Each building is approximately 840 sq. ft. and consists of three bays and three storage units. The built in storage units are approximately 7'x7', located in the back of the building. Each tenant is offered a storage unit as a rental feature. Currently five of the garage bays are used by the owner. The new owner can continue to keep these as personal use or rent them out as additional income. Rental garage and storage space is a premium in Tahoe City. Very rarely is this kind of space available. A package that would be perfect for a local business owner who can secure storage space, employee housing and a revenue generating investment.
This is an intelligently designed development. All side-by-side apartments with their own private outdoor and deck area. No upper and lower units. Each apartment has a spacious floor plan with great natural light and ample sized bedrooms. Washer and dryer hookups in five of the units. All units are separately metered. Generous open space and common ground between the buildings and garages. Lots of additional parking. Many updates and capital improvements throughout. Owner has kept up on annual maintenance.
Overall this combination of quality units, premier location, additional storage and garages make these extremely desirable rentals in a market with limited housing. Email agent for additional information.
There is great versatility and opportunity with the garage units. Two detached garage buildings. Each building is approximately 840 sq. ft. and consists of three bays and three storage units. The built in storage units are approximately 7'x7', located in the back of the building. Each tenant is offered a storage unit as a rental feature. Currently five of the garage bays are used by the owner. The new owner can continue to keep these as personal use or rent them out as additional income. Rental garage and storage space is a premium in Tahoe City. Very rarely is this kind of space available. A package that would be perfect for a local business owner who can secure storage space, employee housing and a revenue generating investment.
This is an intelligently designed development. All side-by-side apartments with their own private outdoor and deck area. No upper and lower units. Each apartment has a spacious floor plan with great natural light and ample sized bedrooms. Washer and dryer hookups in five of the units. All units are separately metered. Generous open space and common ground between the buildings and garages. Lots of additional parking. Many updates and capital improvements throughout. Owner has kept up on annual maintenance.
Overall this combination of quality units, premier location, additional storage and garages make these extremely desirable rentals in a market with limited housing. Email agent for additional information.
Property Facts
| Price | £1,917,003 | Building Class | C |
| Price Per Unit | £319,500 | Lot Size | 0.66 AC |
| Sale Type | Investment | Building Size | 5,926 SF |
| Net Initial Yield | 4.50% | Average Occupancy | 100% |
| No. Units | 6 | Number of Floors | 2 |
| Property Type | Residential | Year Built | 1964 |
| Property Subtype | Apartment | Parking Ratio | 2.7/1,000 SF |
| Apartment Style | Garden |
| Price | £1,917,003 |
| Price Per Unit | £319,500 |
| Sale Type | Investment |
| Net Initial Yield | 4.50% |
| No. Units | 6 |
| Property Type | Residential |
| Property Subtype | Apartment |
| Apartment Style | Garden |
| Building Class | C |
| Lot Size | 0.66 AC |
| Building Size | 5,926 SF |
| Average Occupancy | 100% |
| Number of Floors | 2 |
| Year Built | 1964 |
| Parking Ratio | 2.7/1,000 SF |
Unit Amenities
- Microwave
- Refrigerator
- Oven
- Range
- Tub/Shower
- Family Room
Site Amenities
- 24 Hour Access
Unit Mix Information
| Description | No. Units | Avg. Rent.Mo | SF |
|---|---|---|---|
| 1+1 | 85 | - | - |
| 3+1.5 | 176 | - | - |
1 of 1
zoning
| Zoning Code | MF (Multi-Family) |
| MF (Multi-Family) |
1 of 24
VIDEOS
3D TOUR
PHOTOS
STREET VIEW
STREET
MAP
1 of 1
Presented by

520-540 Village Rd
Already a member? Log In
Hmm, there seems to have been an error sending your message. Please try again.
Thanks! Your message was sent.



