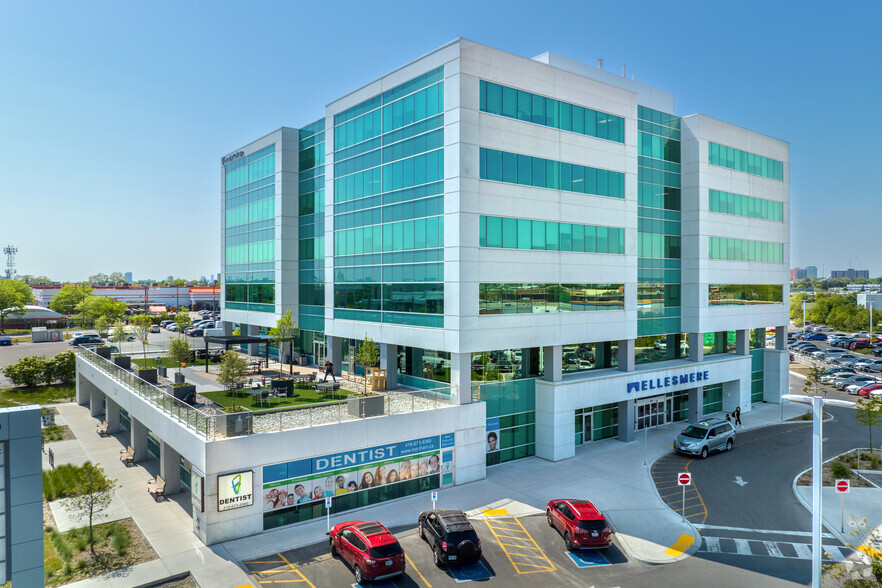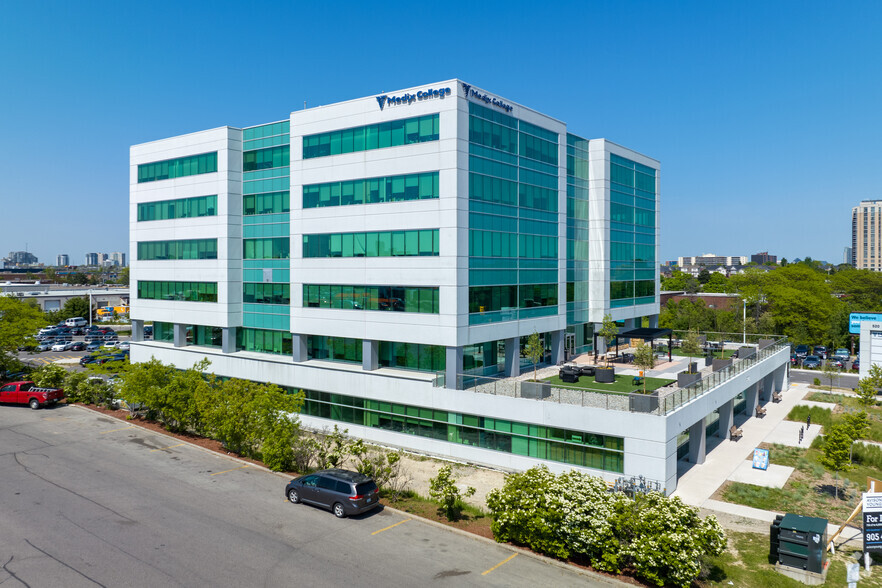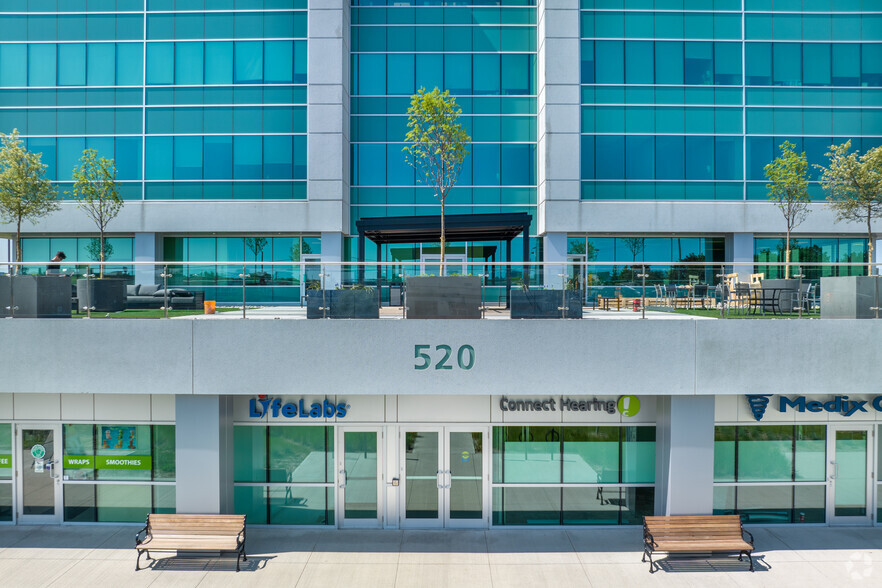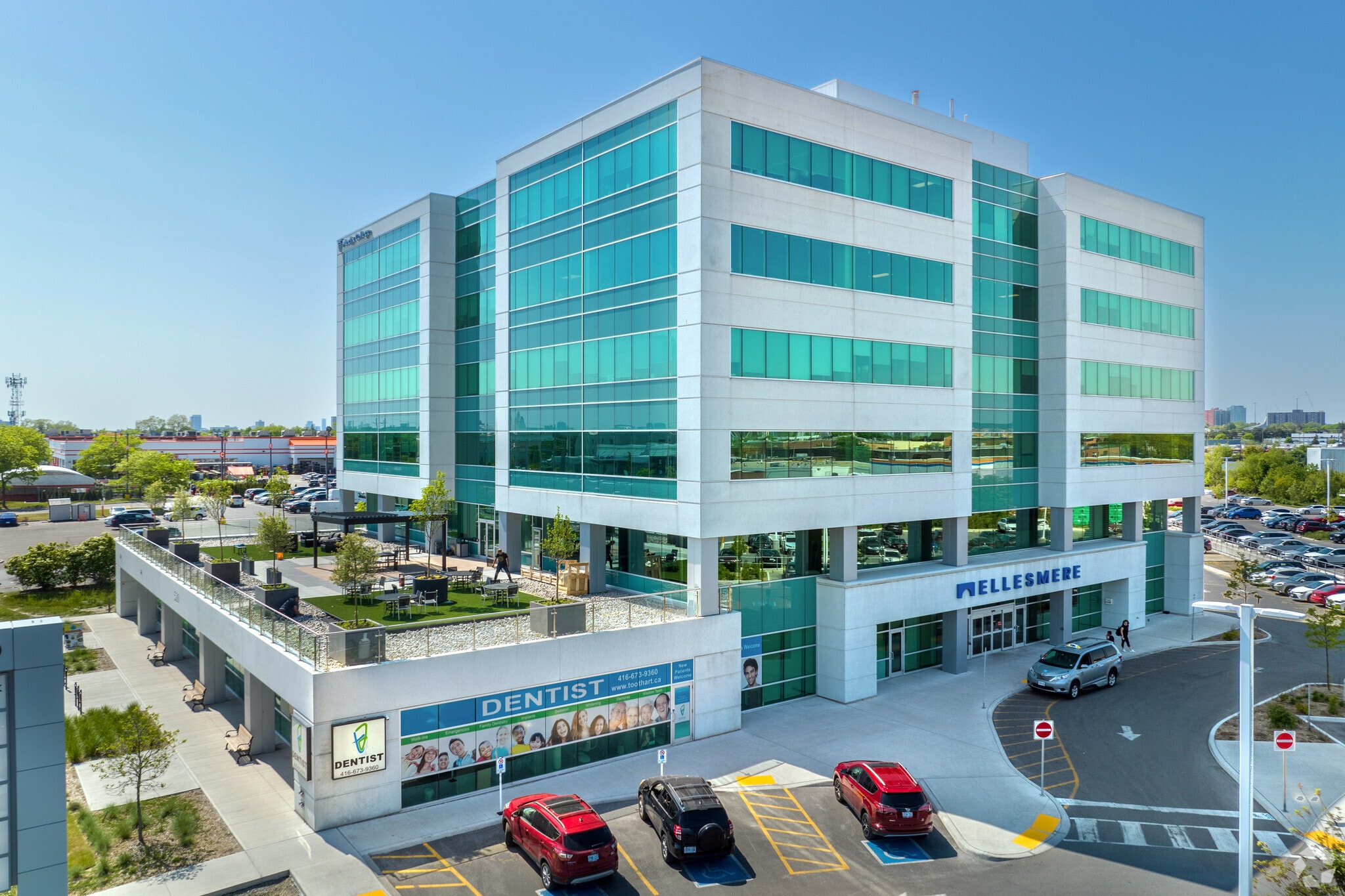Ellesmere Medical Health Care Centre 520 Ellesmere Rd 1,500 - 11,737 sq ft of Office Space Available in Toronto, ON M1R 4E6



HIGHLIGHTS
- High exposure location
- Heavy commercialized area
- Retail amenities nearby
ALL AVAILABLE SPACES(3)
Display Rent as
- SPACE
- SIZE
- TERM
- RATE
- USE
- CONDITION
- AVAILABLE
Landlord has invested $4+ million into the property. Move-in clinic space available. Landlord is willing to turnkey space to meet tenant requirements. Best-in-class health & wellness centre, located in the heart of Scarborough.
- Lease rate does not include utilities, property expenses or building services
- Mostly Open Floor Plan Layout
- Central Air Conditioning
- Natural light exposure
- Partially Fit-Out as Standard Office
- Fits 11 - 34 People
- Move-in clinic space
Landlord has invested $4+ million into the property. Move-in clinic space available. Landlord is willing to turnkey space to meet tenant requirements. Best-in-class health & wellness centre, located in the heart of Scarborough.
- Lease rate does not include utilities, property expenses or building services
- Mostly Open Floor Plan Layout
- Central Air Conditioning
- Natural light exposure
- Partially Fit-Out as Standard Office
- Fits 5 - 49 People
- Move-in clinic space
Landlord has invested $4+ million into the property. Move-in clinic space available. Landlord is willing to turnkey space to meet tenant requirements. Best-in-class health & wellness centre, located in the heart of Scarborough.
- Lease rate does not include utilities, property expenses or building services
- Mostly Open Floor Plan Layout
- Central Air Conditioning
- Natural light exposure
- Partially Fit-Out as Standard Office
- Fits 4 - 12 People
- Move-in clinic space
| Space | Size | Term | Rate | Space Use | Condition | Available |
| 1st Floor, Ste G115 | 4,218 sq ft | 1-10 Years | Upon Application | Office | Partial Fit-Out | Now |
| 5th Floor, Ste 502 | 2,000-6,019 sq ft | 1-10 Years | Upon Application | Office | Partial Fit-Out | Now |
| 6th Floor | 1,500 sq ft | 1-10 Years | Upon Application | Office | Partial Fit-Out | Now |
1st Floor, Ste G115
| Size |
| 4,218 sq ft |
| Term |
| 1-10 Years |
| Rate |
| Upon Application |
| Space Use |
| Office |
| Condition |
| Partial Fit-Out |
| Available |
| Now |
5th Floor, Ste 502
| Size |
| 2,000-6,019 sq ft |
| Term |
| 1-10 Years |
| Rate |
| Upon Application |
| Space Use |
| Office |
| Condition |
| Partial Fit-Out |
| Available |
| Now |
6th Floor
| Size |
| 1,500 sq ft |
| Term |
| 1-10 Years |
| Rate |
| Upon Application |
| Space Use |
| Office |
| Condition |
| Partial Fit-Out |
| Available |
| Now |
PROPERTY OVERVIEW
520 Ellesmere is ideally situated with 4 hospitals in less than a 10 minute drive. This best in class health and wellness center has more than 3o doctors and 10 specialists, ample on-site parking, a restaurant on the ground floor, and a short bus ride to the Ellesmere subway station.
- Bus Route
- Signage
PROPERTY FACTS
SELECT TENANTS
- FLOOR
- TENANT NAME
- INDUSTRY
- 2nd
- Bayshore HealthCare
- Health Care and Social Assistance










