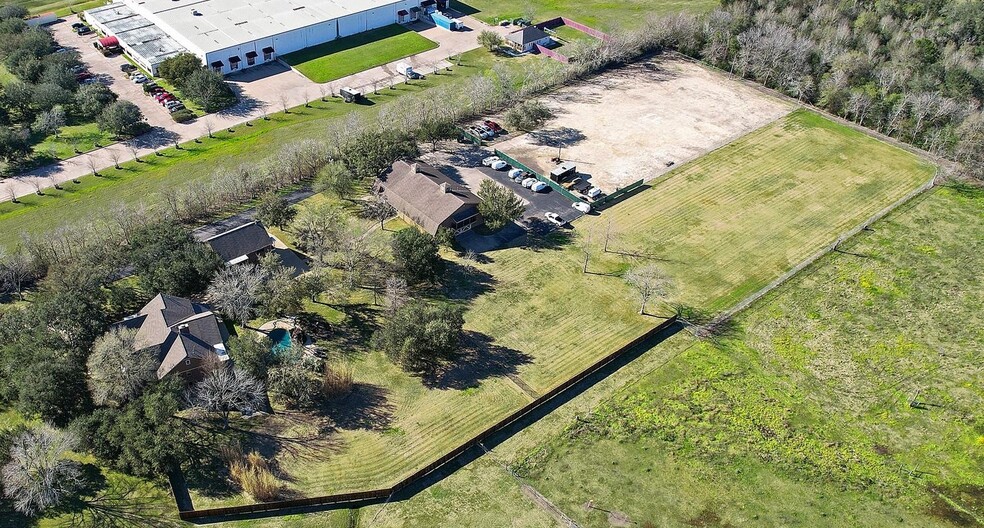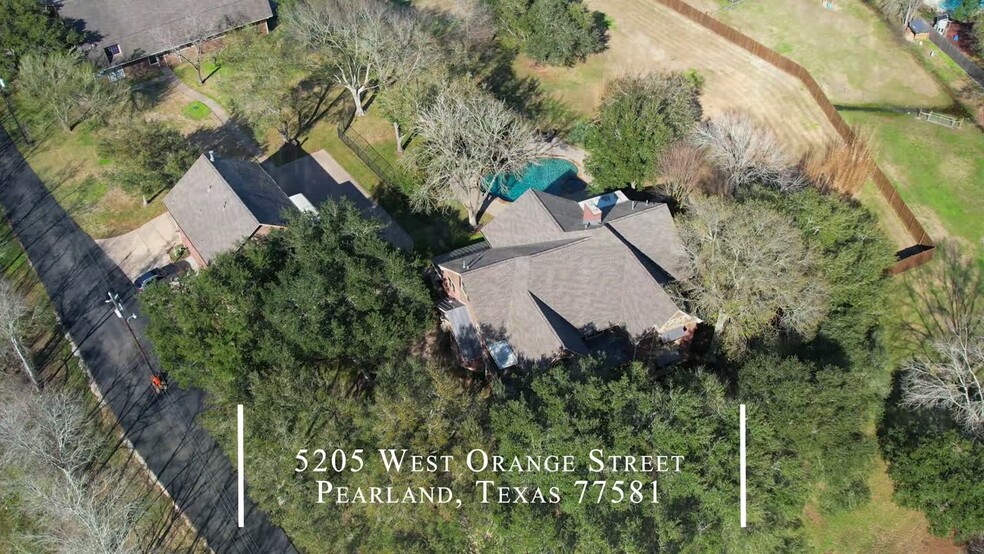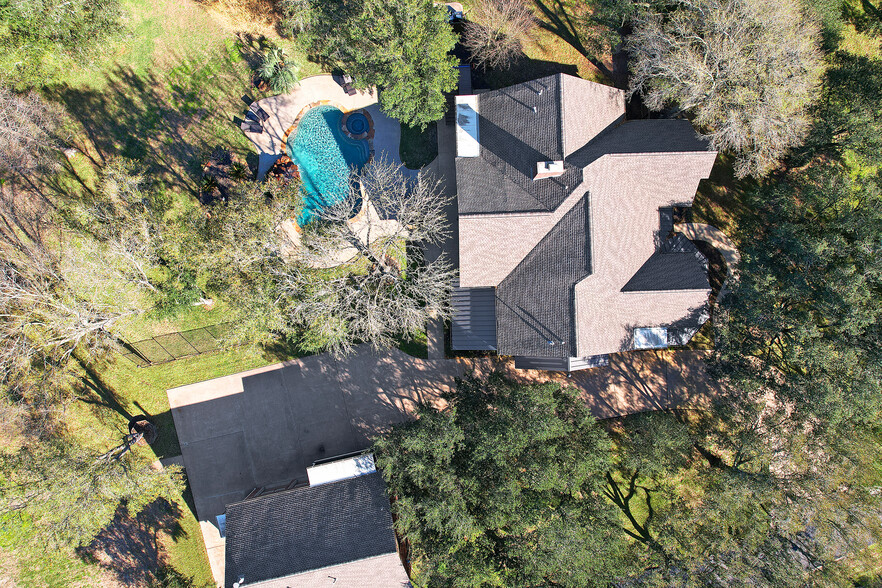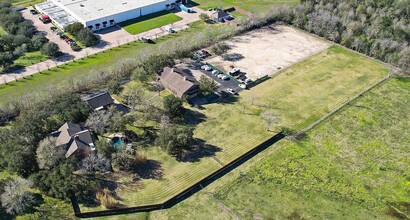
5205 W. Orange Street, Pearland, TX | 5205 W Orange St
This feature is unavailable at the moment.
We apologize, but the feature you are trying to access is currently unavailable. We are aware of this issue and our team is working hard to resolve the matter.
Please check back in a few minutes. We apologize for the inconvenience.
- LoopNet Team
thank you

Your email has been sent!
5205 W. Orange Street, Pearland, TX 5205 W Orange St
13,600 SF 100% Leased Office Building Pearland, TX 77581 £1,404,420 (£103/SF)



Investment Highlights
- Possible conversion to an office building, spa, bed and breakfast, group home, etc.
- Approximately 20 minutes south of downtown Houston and the Texas Medical Center
- Easy access to Beltway 8 and SH 288
- Surrounded by Industrial and General Business zoning
- Approximately 20 minutes to Hobby Airport
- Located in Pearland and Brazoria County, rapidly growing and re-developing areas
Executive Summary
The possibilities are endless in this extremely unique property! It is an income producing, in city rustic
estate that includes 2 tax parcels 0543-0065-000 and 0543-0065-110 totaling approximately 6.3 +/- acres.
Both properties must sell and close simultaneously. *Special interest rate of 5.90% through Moody Bank with certain requirements*
The property is surrounded by M-1, Light Industrial
and GB, General Business zoning. Video: https://vimeo.com/801342424/0e5e292678
5205 W. ORANGE STREET is currently being used as a home and is grandfathered as such; however, it
could possibly be converted to an office building, spa, bed and breakfast, group home, etc. Other homes
along Orange Street have already been converted. With approximately 5,700 +/- square feet, this
structure with oversized rooms has been completely renovated into a classy rustic lodge. This 4-bedroom
beauty has 3 full and 2 half bathrooms, 2 office spaces (one upstairs and one downstairs), game area,
extensive covered patios along the entire back of the home, and an outdoor kitchen and bar seating area
to make a resort type feel in your own back yard. Main home and garage apartment are already set up
with switch gear for a future emergency generator. The 35,000-gallon pool & hot tub with a 20-ton
waterfall have also been renovated.
The 2-story 3 car detached garage is 1,200 +/- square foot with a half bath, storage room, and built in air
compressor/lines. The garage also has a window air conditioning unit, new lighting, a ceiling fan, and
garage door openers.
The second story garage apartment is 1,200 +/- square foot with a large living room with high ceilings and
a fireplace, island kitchen, 2 large bedrooms, 1 bath, and washer and dryer connections. It was previously
rented for $1000 per month.
2015 WOODY ROAD is the 6,700 +/- sq ft shop that is currently leased to a tenant for $4,000 + NNN per
month, plus the tenant pays the utilities. On the first floor, the shop has a reception office, a 20' x 20' office
and two ADA restrooms and open shop area. Upstairs has additional office space, a kitchen, a full bath
and an open mezzanine. The shop is fully insulated with 15 tons of HVAC and 3 phase power. One 5-
ton complete HVAC system has been replaced and two 5 ton exterior condensers have been replaced, as
well as the water heater, toilets, sinks and faucets.
The back acreage includes 1.5 acres of fenced, stabilized area that could be a lay down yard for the shop
or could possibly be income producing RV/Boat storage for approximately 75 units. An additional 1.5
acres is not stabilized. The property has over 50 mature live oaks, water oaks, maples, cypress, ash and
pecan trees. Also includes a 500’ deep commercial water well on the back of the property that was
previously used for a tree farm, 3 electric meters (shop, home, apartment) and 4 gas meters (shop, pool,
apartment, home).
estate that includes 2 tax parcels 0543-0065-000 and 0543-0065-110 totaling approximately 6.3 +/- acres.
Both properties must sell and close simultaneously. *Special interest rate of 5.90% through Moody Bank with certain requirements*
The property is surrounded by M-1, Light Industrial
and GB, General Business zoning. Video: https://vimeo.com/801342424/0e5e292678
5205 W. ORANGE STREET is currently being used as a home and is grandfathered as such; however, it
could possibly be converted to an office building, spa, bed and breakfast, group home, etc. Other homes
along Orange Street have already been converted. With approximately 5,700 +/- square feet, this
structure with oversized rooms has been completely renovated into a classy rustic lodge. This 4-bedroom
beauty has 3 full and 2 half bathrooms, 2 office spaces (one upstairs and one downstairs), game area,
extensive covered patios along the entire back of the home, and an outdoor kitchen and bar seating area
to make a resort type feel in your own back yard. Main home and garage apartment are already set up
with switch gear for a future emergency generator. The 35,000-gallon pool & hot tub with a 20-ton
waterfall have also been renovated.
The 2-story 3 car detached garage is 1,200 +/- square foot with a half bath, storage room, and built in air
compressor/lines. The garage also has a window air conditioning unit, new lighting, a ceiling fan, and
garage door openers.
The second story garage apartment is 1,200 +/- square foot with a large living room with high ceilings and
a fireplace, island kitchen, 2 large bedrooms, 1 bath, and washer and dryer connections. It was previously
rented for $1000 per month.
2015 WOODY ROAD is the 6,700 +/- sq ft shop that is currently leased to a tenant for $4,000 + NNN per
month, plus the tenant pays the utilities. On the first floor, the shop has a reception office, a 20' x 20' office
and two ADA restrooms and open shop area. Upstairs has additional office space, a kitchen, a full bath
and an open mezzanine. The shop is fully insulated with 15 tons of HVAC and 3 phase power. One 5-
ton complete HVAC system has been replaced and two 5 ton exterior condensers have been replaced, as
well as the water heater, toilets, sinks and faucets.
The back acreage includes 1.5 acres of fenced, stabilized area that could be a lay down yard for the shop
or could possibly be income producing RV/Boat storage for approximately 75 units. An additional 1.5
acres is not stabilized. The property has over 50 mature live oaks, water oaks, maples, cypress, ash and
pecan trees. Also includes a 500’ deep commercial water well on the back of the property that was
previously used for a tree farm, 3 electric meters (shop, home, apartment) and 4 gas meters (shop, pool,
apartment, home).
Property Facts
Sale Type
Investment or Owner User
Property Type
Building Size
13,600 SF
Building Class
C
Year Built
1987
Price
£1,404,420
Price Per SF
£103
Percent Leased
100%
Tenancy
Multiple
Number of Floors
2
Typical Floor Size
6,800 SF
Building FAR
0.05
Land Acres
6.35 AC
Amenities
- Kitchen
- Accent Lighting
- Storage Space
- Central Heating
- High Ceilings
- Natural Light
- Open-Plan
- Recessed Lighting
- Yard
- Air Conditioning
1 of 1
PROPERTY TAXES
| Parcel Numbers | Improvements Assessment | £869,074 | |
| Land Assessment | £183,435 | Total Assessment | £1,001,351 |
PROPERTY TAXES
Parcel Numbers
Land Assessment
£183,435
Improvements Assessment
£869,074
Total Assessment
£1,001,351
1 of 52
VIDEOS
3D TOUR
PHOTOS
STREET VIEW
STREET
MAP
1 of 1
Presented by

5205 W. Orange Street, Pearland, TX | 5205 W Orange St
Already a member? Log In
Hmm, there seems to have been an error sending your message. Please try again.
Thanks! Your message was sent.



