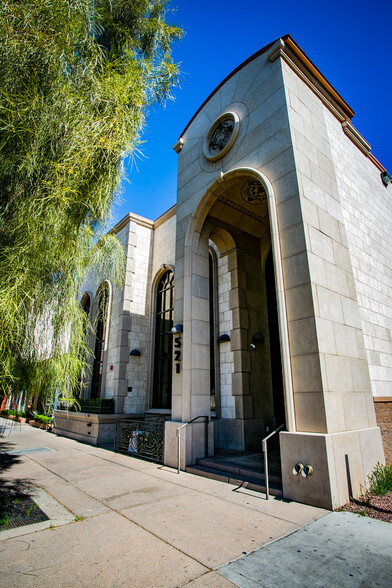
521 S 3rd St
This feature is unavailable at the moment.
We apologize, but the feature you are trying to access is currently unavailable. We are aware of this issue and our team is working hard to resolve the matter.
Please check back in a few minutes. We apologize for the inconvenience.
- LoopNet Team
thank you

Your email has been sent!
521 S 3rd St
9,225 SF Office Building Las Vegas, NV 89101 £2,696,433 (£292/SF)



Investment Highlights
- SUPERIOR BUILDING DESIGN & FINISHES
- HIGH BARRIERS TO ENTRY
- ACCESS TO DOWNTOWN
- BELOW REPLACEMENT COST & APPRAISED VALUE
- CENTRAL, WALKABLE LOCATION
Executive Summary
Cushman & Wakefield, Inc., is pleased to present for acquisition the fee simple interest in 521 South 3rd Street, Las Vegas, NV 89101 (the “Property”, the “Building”). The subject Property is a ±9,225 SF, trophy office building, positioned in the heart of Downtown Las Vegas. This asset is ideal for an attorney’s office or a professional service that can benefit from the proximity to the courthouses, Supreme Court of Nevada, hotels and casinos, and entertainment venues all within walking distance.
Constructed in 2012, this unique office was constructed with top-quality materials including solid walnut, travertine and marble, ornate wrought iron, and, custom 24’ drapery to name a few. Second-floor mezzanine space and an attached two-car garage provide additional elements to this building that’s self-contained and secure. The elegance of the premier interior design is a bonus to the convenience of the location. A future occupier can leverage the advantages of the abundant amenities available in the immediate vicinity. Entertainment, casual eating, and elevated dining experiences are offered in the Arts District, Fremont Street, and Symphony Park. These features provide a multitude of opportunities for an employer to host and cater to clientele and attract top talent, seeking amenities that are within walking distance. The multiple government services in the area make this building a natural fit for a symbiotic business.
The Property is advantageously built for a small professional business, with six private offices that have four dedicated administrative spaces. Additionally, there is approximately 1000 square feet of finished space above the garage with kitchen, bath and shower. The building is currently occupied by the law offices of KeachMurdock and will be delivered vacant upon sale; the law firm has flexibility on their date of vacation.
Constructed in 2012, this unique office was constructed with top-quality materials including solid walnut, travertine and marble, ornate wrought iron, and, custom 24’ drapery to name a few. Second-floor mezzanine space and an attached two-car garage provide additional elements to this building that’s self-contained and secure. The elegance of the premier interior design is a bonus to the convenience of the location. A future occupier can leverage the advantages of the abundant amenities available in the immediate vicinity. Entertainment, casual eating, and elevated dining experiences are offered in the Arts District, Fremont Street, and Symphony Park. These features provide a multitude of opportunities for an employer to host and cater to clientele and attract top talent, seeking amenities that are within walking distance. The multiple government services in the area make this building a natural fit for a symbiotic business.
The Property is advantageously built for a small professional business, with six private offices that have four dedicated administrative spaces. Additionally, there is approximately 1000 square feet of finished space above the garage with kitchen, bath and shower. The building is currently occupied by the law offices of KeachMurdock and will be delivered vacant upon sale; the law firm has flexibility on their date of vacation.
Property Facts
Sale Type
Owner User
Property Type
Building Size
9,225 SF
Building Class
C
Year Built
2012
Price
£2,696,433
Price Per SF
£292
Tenancy
Single
Number of Floors
1
Typical Floor Size
9,225 SF
Slab to Slab
15 ft
Building FAR
0.75
Lot Size
0.28 AC
Zoning
C-2
Amenities
- Bus Route
- Conferencing Facility
- Fireplace
- Central Heating
- Air Conditioning
- On-Site Security Staff
1 of 1
Walk Score ®
Very Walkable (84)
PROPERTY TAXES
| Parcel Number | 139-34-301-009 | Improvements Assessment | £447,613 |
| Land Assessment | £70,702 | Total Assessment | £518,315 |
PROPERTY TAXES
Parcel Number
139-34-301-009
Land Assessment
£70,702
Improvements Assessment
£447,613
Total Assessment
£518,315
1 of 25
VIDEOS
3D TOUR
PHOTOS
STREET VIEW
STREET
MAP
1 of 1
Presented by

521 S 3rd St
Already a member? Log In
Hmm, there seems to have been an error sending your message. Please try again.
Thanks! Your message was sent.




