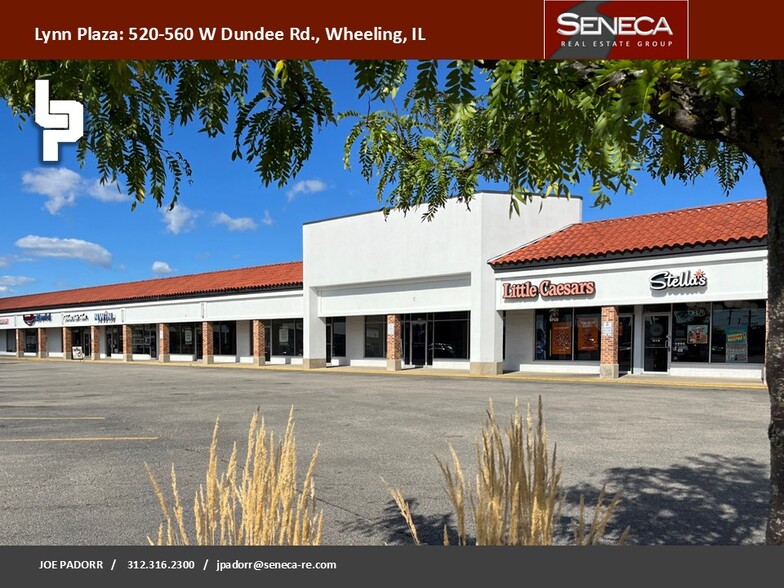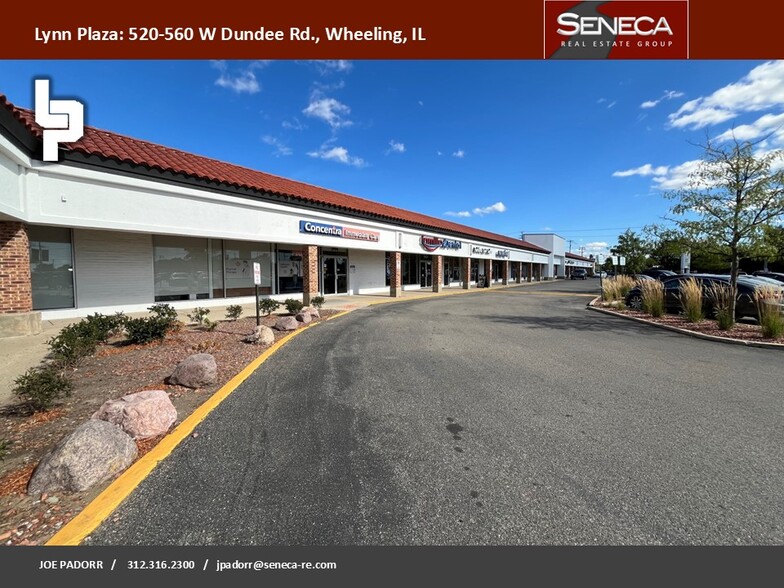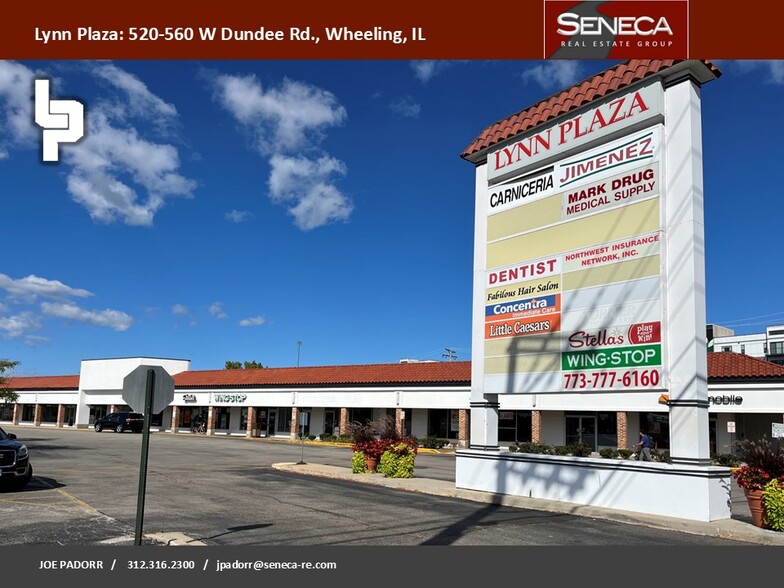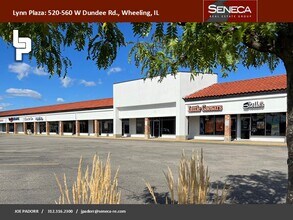
This feature is unavailable at the moment.
We apologize, but the feature you are trying to access is currently unavailable. We are aware of this issue and our team is working hard to resolve the matter.
Please check back in a few minutes. We apologize for the inconvenience.
- LoopNet Team
thank you

Your email has been sent!
Lynn Plaza 522-600 W Dundee Rd
1,065 - 20,690 SF of Retail Space Available in Wheeling, IL 60090



Highlights
- Strong frontage along both Dundee Road (604') and McHenry Road (585')
- Across the street from the Wheeling Metra station
- Two new residential communities with over 600 units adjacent and new Rosebud Steakhouse
- Directly across the street from Wheeling Town Center with 100,000 SF of retail space and 301 residential units
- 25,000 VPD along Dundee Rd.
- New Multi-screen Cinergy Dine-in movie theater across the street
Space Availability (8)
Display Rent as
- Space
- Size
- Term
- Rent
- Service Type
| Space | Size | Term | Rent | Service Type | ||
| 1st Floor, Ste 522 | 1,065 SF | 1-5 Years | Upon Application Upon Application Upon Application Upon Application Upon Application Upon Application | Triple Net | ||
| 1st Floor, Ste 526-528 | 5,500 SF | Negotiable | Upon Application Upon Application Upon Application Upon Application Upon Application Upon Application | Triple Net | ||
| 1st Floor, Ste 530 | 2,000 SF | Negotiable | Upon Application Upon Application Upon Application Upon Application Upon Application Upon Application | Triple Net | ||
| 1st Floor, Ste 532A | 1,375 SF | Negotiable | Upon Application Upon Application Upon Application Upon Application Upon Application Upon Application | Triple Net | ||
| 1st Floor, Ste 536 | 3,000 SF | 1-5 Years | Upon Application Upon Application Upon Application Upon Application Upon Application Upon Application | Triple Net | ||
| 1st Floor, Ste 538 | 3,000 SF | Negotiable | Upon Application Upon Application Upon Application Upon Application Upon Application Upon Application | Triple Net | ||
| 1st Floor, Ste 540 | 3,000 SF | Negotiable | Upon Application Upon Application Upon Application Upon Application Upon Application Upon Application | Triple Net | ||
| 1st Floor, Ste 546 | 1,750 SF | Negotiable | Upon Application Upon Application Upon Application Upon Application Upon Application Upon Application | TBD |
522-600 W Dundee Rd - 1st Floor - Ste 522
Former salon/barber shop space. Great visibility to Dundee Rd. 400-car parking, large storefront windows and high ceilings.
- Lease rate does not include utilities, property expenses or building services
- Fully Built-Out as Standard Retail Space
- Highly Desirable End Cap Space
- Central Air and Heating
- Private Restrooms
- High Ceilings
- Display Window
- Wheelchair Accessible
- Great Visibilty
- Large Storefront Windows
- High Ceilings
- Former hair salon
522-600 W Dundee Rd - 1st Floor - Ste 526-528
Great visibility, 400-car parking, large storefront windows and high ceilings.
- Lease rate does not include utilities, property expenses or building services
- Fully Built-Out as Standard Retail Space
- Located in-line with other retail
- Central Air and Heating
- Private Restrooms
- High Ceilings
- Display Window
- Wheelchair Accessible
- Great Visibilty
- Large Storefront Windows
- High Ceilings
522-600 W Dundee Rd - 1st Floor - Ste 530
Great visibility, 400-car parking, large storefront windows and high ceilings.
- Lease rate does not include utilities, property expenses or building services
- Fully Built-Out as Standard Retail Space
- Located in-line with other retail
- Great visibility
- Large storefront windows and high ceilings
- 400-car parking
- Strong co-tenancy
522-600 W Dundee Rd - 1st Floor - Ste 532A
Great visibility, 400-car parking, large storefront windows and high ceilings.
- Lease rate does not include utilities, property expenses or building services
- Partially Built-Out as Standard Retail Space
- Located in-line with other retail
- Central Air and Heating
- Private Restrooms
- High Ceilings
- Display Window
- Wheelchair Accessible
- Great Visibilty
- High Ceilings
- Large Storefront Windows
522-600 W Dundee Rd - 1st Floor - Ste 536
Great visibility, 400-car parking, large storefront windows and high ceilings.
- Lease rate does not include utilities, property expenses or building services
- Fully Built-Out as Standard Retail Space
- Located in-line with other retail
- Central Air and Heating
- Private Restrooms
- High Ceilings
- Display Window
- Wheelchair Accessible
- Great Visibilty
- High Ceilings
- Large Storefront Windows
522-600 W Dundee Rd - 1st Floor - Ste 538
Great visibility, 400-car parking, large storefront windows and high ceilings.
- Lease rate does not include utilities, property expenses or building services
- Partially Built-Out as Standard Retail Space
- Located in-line with other retail
- Central Air and Heating
- Private Restrooms
- High Ceilings
- Display Window
- Wheelchair Accessible
- Great Visibilty
- Large Storefront Windows
- High Ceilings
522-600 W Dundee Rd - 1st Floor - Ste 540
Great visibility, 400-car parking, large storefront windows and high ceilings.
- Lease rate does not include utilities, property expenses or building services
- Partially Built-Out as Standard Retail Space
- Located in-line with other retail
- Central Air and Heating
- Private Restrooms
- High Ceilings
- Display Window
- Wheelchair Accessible
- Great visibility
- Large Storefront Windows
- High Ceilings
522-600 W Dundee Rd - 1st Floor - Ste 546
Great visibility, 400-car parking, large storefront windows and high ceilings.
- Partially Built-Out as Standard Retail Space
- Located in-line with other retail
- Central Air and Heating
- Private Restrooms
- High Ceilings
- Display Window
- Wheelchair Accessible
- Great visibility
- Large Storefront Windows
- High Ceilings
Rent Types
The rent amount and type that the tenant (lessee) will be responsible to pay to the landlord (lessor) throughout the lease term is negotiated prior to both parties signing a lease agreement. The rent type will vary depending upon the services provided. For example, triple net rents are typically lower than full service rents due to additional expenses the tenant is required to pay in addition to the base rent. Contact the listing agent for a full understanding of any associated costs or additional expenses for each rent type.
1. Full Service: A rental rate that includes normal building standard services as provided by the landlord within a base year rental.
2. Double Net (NN): Tenant pays for only two of the building expenses; the landlord and tenant determine the specific expenses prior to signing the lease agreement.
3. Triple Net (NNN): A lease in which the tenant is responsible for all expenses associated with their proportional share of occupancy of the building.
4. Modified Gross: Modified Gross is a general type of lease rate where typically the tenant will be responsible for their proportional share of one or more of the expenses. The landlord will pay the remaining expenses. See the below list of common Modified Gross rental rate structures: 4. Plus All Utilities: A type of Modified Gross Lease where the tenant is responsible for their proportional share of utilities in addition to the rent. 4. Plus Cleaning: A type of Modified Gross Lease where the tenant is responsible for their proportional share of cleaning in addition to the rent. 4. Plus Electric: A type of Modified Gross Lease where the tenant is responsible for their proportional share of the electrical cost in addition to the rent. 4. Plus Electric & Cleaning: A type of Modified Gross Lease where the tenant is responsible for their proportional share of the electrical and cleaning cost in addition to the rent. 4. Plus Utilities and Char: A type of Modified Gross Lease where the tenant is responsible for their proportional share of the utilities and cleaning cost in addition to the rent. 4. Industrial Gross: A type of Modified Gross lease where the tenant pays one or more of the expenses in addition to the rent. The landlord and tenant determine these prior to signing the lease agreement.
5. Tenant Electric: The landlord pays for all services and the tenant is responsible for their usage of lights and electrical outlets in the space they occupy.
6. Negotiable or Upon Request: Used when the leasing contact does not provide the rent or service type.
7. TBD: To be determined; used for buildings for which no rent or service type is known, commonly utilized when the buildings are not yet built.
SELECT TENANTS AT Lynn Plaza
- Tenant
- Description
- US Locations
- Reach
- Carnicerias Jimenez Groc Store
- Other Retail
- 9
- Local
- Concentra
- MD/DDS
- 849
- National
- Fabilous Hair Salon
- Salon/Barber/Spa
- 1
- Local
- Familia Dental LLC
- MD/DDS
- 40
- National
- Mark Drug Medical Supply
- Other Retail
- 1
- Local
- Salon Centric
- Health & Beauty Aids
- 851
- International
| Tenant | Description | US Locations | Reach |
| Carnicerias Jimenez Groc Store | Other Retail | 9 | Local |
| Concentra | MD/DDS | 849 | National |
| Fabilous Hair Salon | Salon/Barber/Spa | 1 | Local |
| Familia Dental LLC | MD/DDS | 40 | National |
| Mark Drug Medical Supply | Other Retail | 1 | Local |
| Salon Centric | Health & Beauty Aids | 851 | International |
PROPERTY FACTS FOR 522-600 W Dundee Rd , Wheeling, IL 60090
| Centre Type | Neighborhood Center | Gross Leasable Area | 93,550 SF |
| Parking | 450 Spaces | Total Land Area | 8.00 AC |
| Stores | 17 | Year Built | 1973 |
| Centre Properties | 1 | Cross Streets | McHenry Rd |
| Frontage |
| Centre Type | Neighborhood Center |
| Parking | 450 Spaces |
| Stores | 17 |
| Centre Properties | 1 |
| Frontage | |
| Gross Leasable Area | 93,550 SF |
| Total Land Area | 8.00 AC |
| Year Built | 1973 |
| Cross Streets | McHenry Rd |
About the Property
1,065 SF - 5,500 SF available for lease at Lynn Plaza, a grocery-anchored center located at the corner of the signalized intersection at Dundee Road and McHenry Road, in Wheeling. The 93,550 square foot multi-tenant retail center presents an opportunity to join established co-tenants Carniceria Jimenez, Concentra Medical, WingStop, Boost Mobile, Little Caesar’s, and Stellas, among others. Lynn Plaza features 604’ of frontage along Dundee Road and 585’ of frontage along McHenry Road, each with its own curb-cut, as well as a 400 space surface level parking lot. Located at the signalized intersection, the center features visibility and exposure to over 36,000 VPD. From a regional perspective, Lynn Plaza benefits from its location just under three (3) southwest of the Interstate-94 & Interstate-294 interchange. From a local perspective, Lynn Plaza sits across the street from Wheeling Town Center, a mixed-use development consisting of 100,000 SF of retail space and 301 residential apartment units, as well as the Wheeling Metra Station. Additionally, the property falls in a densely populated, affluent area with a population of 94,000 and a median household income of $84,000 within a three-mile radius. The center is well positioned around numerous retailers including Walgreens, CVS, McDonald's, Dunkin, Domino’s, Burger King, Starbucks, Chipotle, Taco Bell, City Works, Pita Inn, CMX VIP Cinema, AT&T and FedEx.
- Restaurant
- Signage
Nearby Major Retailers






Presented by

Lynn Plaza | 522-600 W Dundee Rd
Hmm, there seems to have been an error sending your message. Please try again.
Thanks! Your message was sent.



















