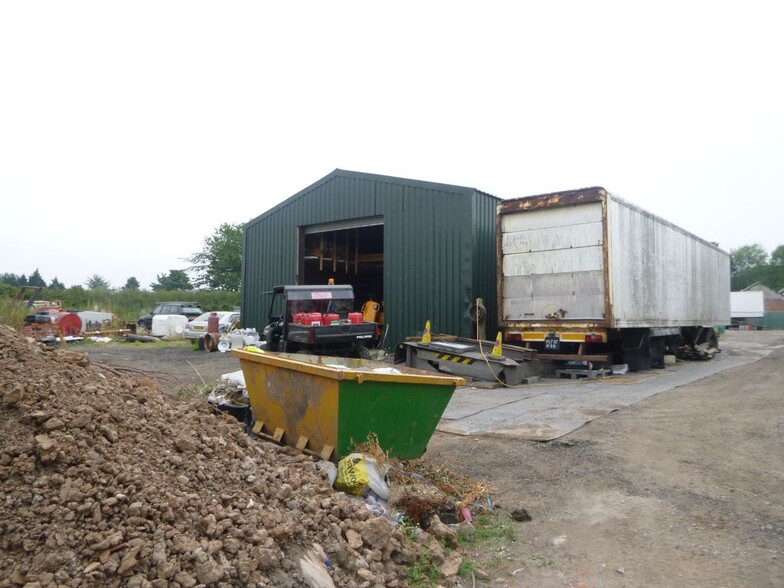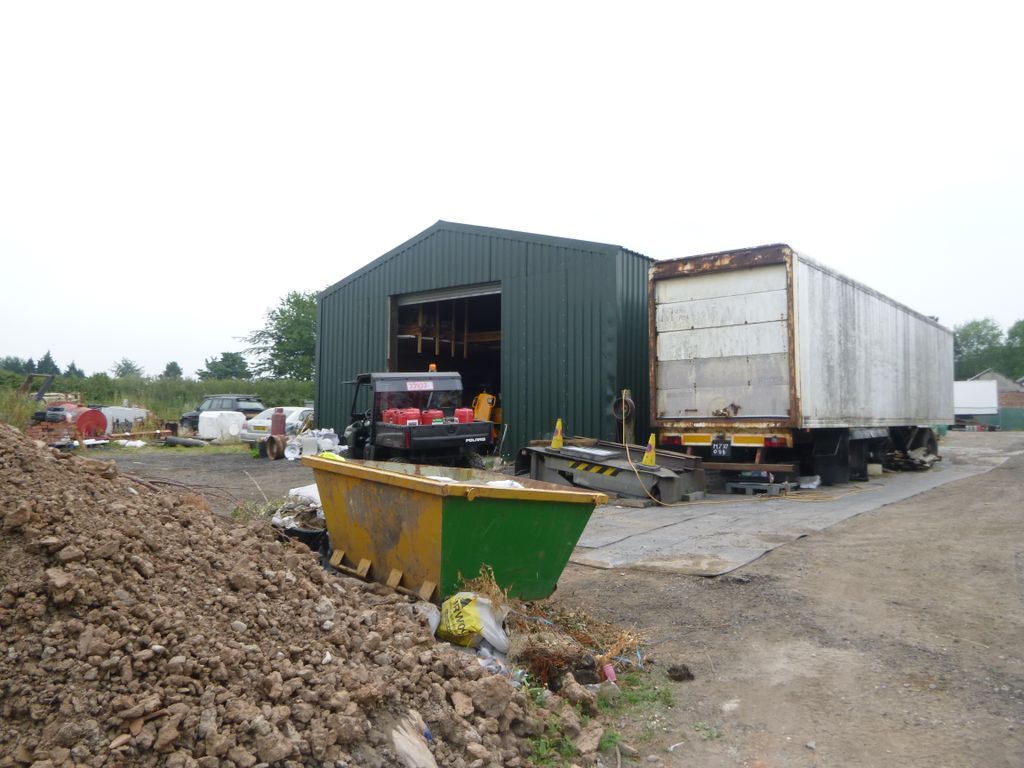522A Liverpool Rd 2,160 SF Industrial Building Rufford L40 1SQ £225,000 (£104.17/SF)

INVESTMENT HIGHLIGHTS
- A modern industrial workshop
- Located to the east of Liverpool Road (A59)
- Comprised of traditional brick construction
- Predominantly rural in nature and the site is situated in close proximity to Fearns Farm
EXECUTIVE SUMMARY
The modern workshop building comprises a single storey structure of steel portal frame construction with profile metal cladding to the outer elevations and roof. A steel roller shutter door provides loading access from the rear of the unit. Internally, the building has a solid concrete floor and incorporates a timber framed mezzanine storage level.
PROPERTY FACTS
| Price | £225,000 |
| Price Per SF | £104.17 |
| Sale Type | Owner User |
| Tenure | Freehold |
| Property Type | Industrial |
| Lot Size | 5.16 AC |
| Rentable Building Area | 2,160 SF |
| Number of Floors | 1 |
| Year Built | 1985 |
1 of 1





