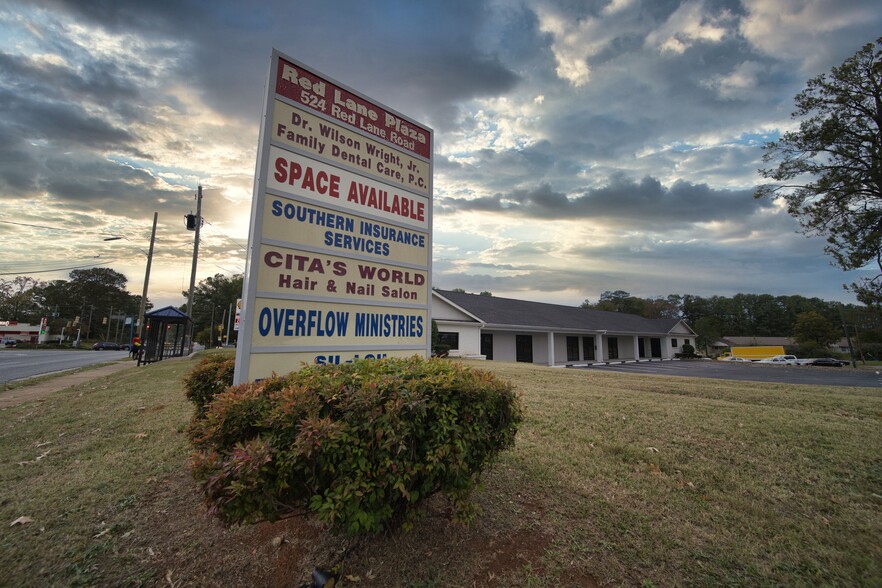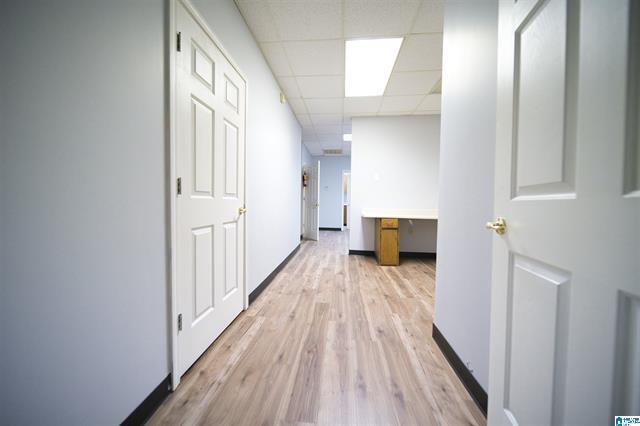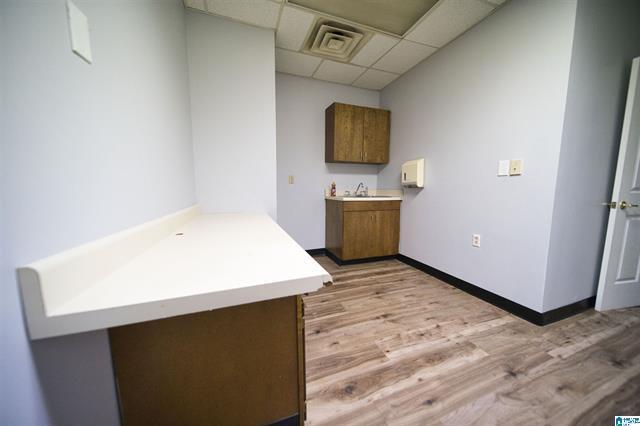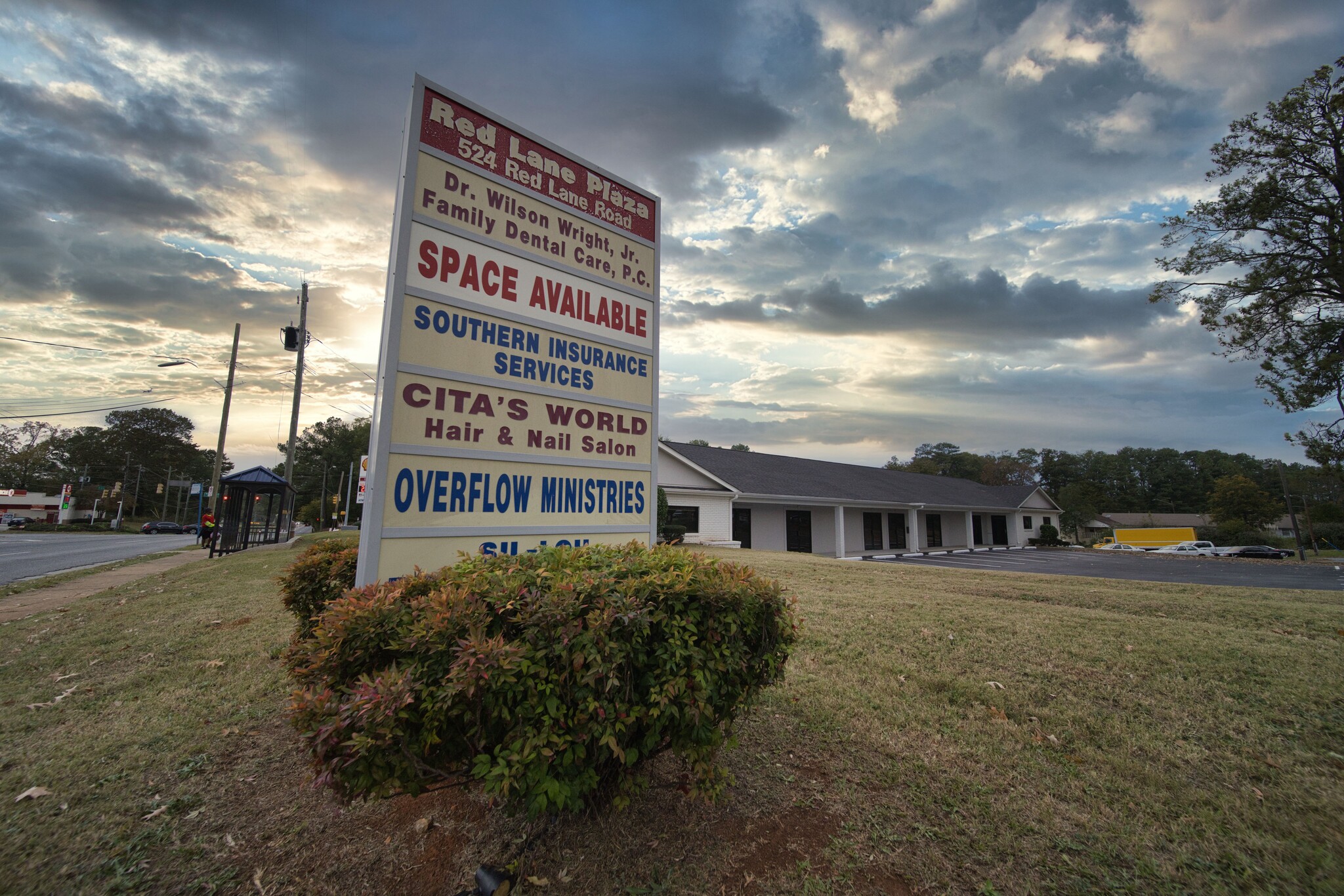524 Red Lane Rd 723 - 5,800 SF of Space Available in Birmingham, AL 35215



HIGHLIGHTS
- Newly Renovated Building has 4 Suite convenient open floor plan! New HVAC & Electric Wiring & New Roof!
- Move In Ready! Built Out -Dental Clinic w/5 operators that is FULLY OPERATIONAL. Admin, Private office & Restroom for Dentist Xray Lab, Staff area
- Directly adjacent to Birmingham Police Department & Walmart Shopping Plaza.
- Providing smaller, private office spaces to larger company suites, this prime property has spaces tailored to a diverse range of businesses.
- Prime Suites immediately available. Prior Tenants: Real Estate Office, Nail Salon, Barber Shop, Attorney's Office, Church Ministry & Dental Office.
- Located directly off Roebuck Parkway heavy traffic area
ALL AVAILABLE SPACES(4)
Display Rent as
- SPACE
- SIZE
- TERM
- RENT
- SPACE USE
- CONDITION
- AVAILABLE
Suite A = 1,874 sq. ft. Newly Renovated: HVAC systems, including furnaces are brand newer. Previous Tenants: Church Ministry, Salon Suites, Salon, Nail Tech, Retail Shop, Real Estate office, Tax Service. **5 Suites that are Available would be perfect for Aesthetician, Child Care, Attorneys Office, Tax Service, Medical Office. Contact M. Sanders for more info. (404) 787-9787
- Lease rate does not include utilities, property expenses or building services
- 2 Private Offices
- Space is in Excellent Condition
- Reception Area
- Corner Space
- After Hours HVAC Available
- Open-Plan
- Wheelchair Accessible
- Corner Lot
- Open Floor Plan Layout
- Finished Ceilings: 7 ft - 10 ft
- Central Air and Heating
- Private Restrooms
- Natural Light
- Emergency Lighting
- Smoke Detector
- Directly Across from Birmingham. Police Department
- Newly Renovated
Suite D = 723 sq. ft. Perfect work space for a nail shop, barbershop or open office space. Main Area + 2 Restrooms *Shell Space Please, contact for more information and leasing rates. M. Sanders 404-787-9787 R. Sanders 205.966-2129
- Lease rate does not include utilities, property expenses or building services
- After Hours HVAC Available
- Central Air and Heating
Suite E = 1,085 sq. ft. Guest/Reception Area + 4 offices + 2 Restrooms *Shell Space For More Information and Pricing Information Please Contact: M. Sanders 404-787-9787 R. Sanders 205-966-2129
- 4 Private Offices
- After Hours HVAC Available
- Central Air and Heating
Suite F = 2,118 sq. ft. Newly Renovated: HVAC systems, including furnaces are brand newer. Previous Tenants: Church Ministry, Salon Suites, Salon, Nail Tech, Retail Shop, Real Estate office, Tax Service. *Suite F is a Fully OPERABLE Dental Office. Previous Tenant Dental. Suite F is perfect for a dentist office and/or salon suite! The space is divided into 5 Operatory, 3 Restrooms, employee break room, x-ray room, physicians office, a large reception area and waiting room. New Ac & electrical wiring. Contact M. Sanders for more info: (404) 787-9787
- Fully Built-Out as Dental Office Space
- 1 Workstation
- Laboratory
- Central Air Conditioning
- Natural Light
- Private Restrooms
- Professional Lease
- Wheelchair Accessible
- operator rooms
- 2 Private Offices
- Space is in Excellent Condition
- Reception Area
- Private Restrooms
- After Hours HVAC Available
- Wooden Floors
- Smoke Detector
- dental office, medical office, daycare
| Space | Size | Term | Rent | Space Use | Condition | Available |
| 1st Floor, Ste Suite A | 1,874 SF | Negotiable | £9.04 /SF/PA | Office | Shell Space | Now |
| 1st Floor, Ste Suite D | 723 SF | Negotiable | £9.04 /SF/PA | Office/Retail | Shell Space | Now |
| 1st Floor, Ste Suite E | 1,085 SF | Negotiable | £9.04 /SF/PA | Office/Retail | - | Now |
| 1st Floor, Ste Suite F | 2,118 SF | Negotiable | £16.57 /SF/PA | Office/Medical | Full Build-Out | Now |
1st Floor, Ste Suite A
| Size |
| 1,874 SF |
| Term |
| Negotiable |
| Rent |
| £9.04 /SF/PA |
| Space Use |
| Office |
| Condition |
| Shell Space |
| Available |
| Now |
1st Floor, Ste Suite D
| Size |
| 723 SF |
| Term |
| Negotiable |
| Rent |
| £9.04 /SF/PA |
| Space Use |
| Office/Retail |
| Condition |
| Shell Space |
| Available |
| Now |
1st Floor, Ste Suite E
| Size |
| 1,085 SF |
| Term |
| Negotiable |
| Rent |
| £9.04 /SF/PA |
| Space Use |
| Office/Retail |
| Condition |
| - |
| Available |
| Now |
1st Floor, Ste Suite F
| Size |
| 2,118 SF |
| Term |
| Negotiable |
| Rent |
| £16.57 /SF/PA |
| Space Use |
| Office/Medical |
| Condition |
| Full Build-Out |
| Available |
| Now |
PROPERTY OVERVIEW
Newly Renovated: HVAC systems, including furnaces are brand new. Suite A & B Plus Common Area: 1,874 sq. ft. Suite C: 832 sq. ft. (LEASED) Suite D: 723 sq. ft. Suite E= 1,085 sq. ft. (Fully Functional Dental Operatory. Perfect for a Salon Suite or Childcare Setting Previous Tenants: Church Ministry, Salon Suites, Salon, Nail Tech, Retail Shop, Real Estate office, Tax Service. **5 Suites are Available would be perfect for Aesthetician, Child Care, Attorneys Office, Tax Service, Medical Office. Building has new roof and new fireproof sheetrock installed per the City Inspectors requirement. Five of the Seven HVAC Heating and Cooling Units are new including the Furnaces. * All toiletries including Face Bowls are new. Note: Property was built in 2000 which gives it a 24 yr actual age. **According to the Appraisal completed recently it has a 10 yr Effectual Age.
- Signage
- Wheelchair Accessible
- Air Conditioning
- Smoke Detector
PROPERTY FACTS
SELECT TENANTS
- FLOOR
- TENANT NAME
- INDUSTRY
- 1st
- Birmingham Eastern Family Dntl
- Health Care and Social Assistance
- 1st
- Cita's World Salon
- Service type
- 1st
- Era Pioneer Properties
- Real Estate
- 1st
- Overflow Ministries
- Service type
- 1st
- Sil-Loh Propert Ies
- Real Estate
- 1st
- Southern Insurance Services Inc
- Finance and Insurance
















