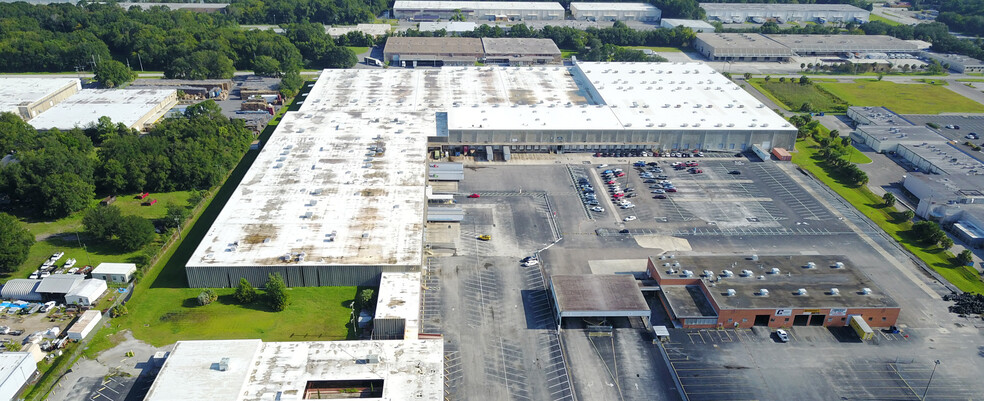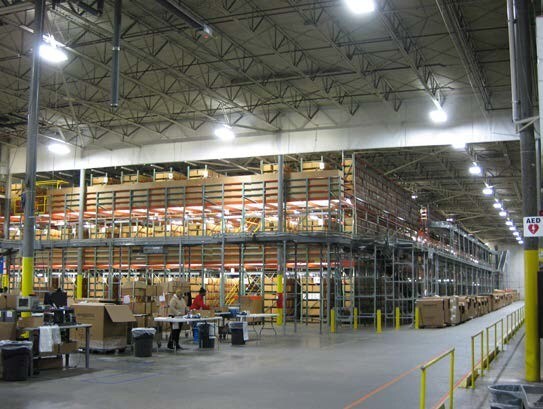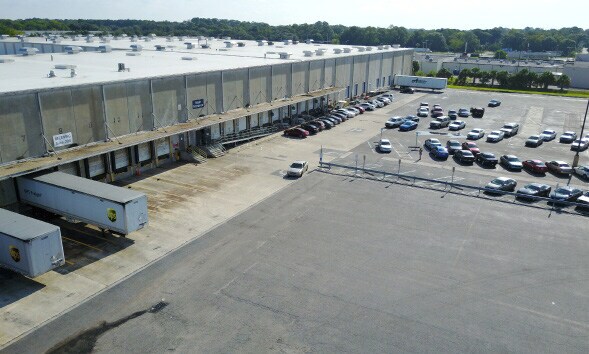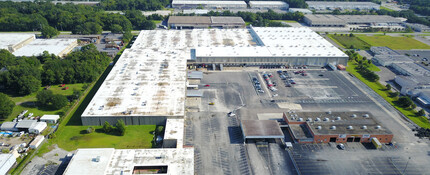
This feature is unavailable at the moment.
We apologize, but the feature you are trying to access is currently unavailable. We are aware of this issue and our team is working hard to resolve the matter.
Please check back in a few minutes. We apologize for the inconvenience.
- LoopNet Team
thank you

Your email has been sent!
5245 Commonwealth Ave
31,718 - 553,151 SF of Industrial Space Available in Jacksonville, FL 32254



Highlights
- Industrial building for lease: ±553,151 SF divisible to: Suite A: ±55,807 SF - Suite B: ±179,586 SF - Suite C: ±286,040 SF - Suite D: ±31,718 SF
- +31,718 SF office (recently renovated)
- Abundant parking
- ±50 dock doors (Existing and Knockouts)
- 20’ and 30’ clear height
Features
all available spaces(4)
Display Rent as
- Space
- Size
- Term
- Rent
- Space Use
- Condition
- Available
The subject property at 5245 Commonwealth Ave. in Jacksonville, FL, offers a substantial total available space of up to ±553,151 SF within the desirable Westside Industrial Submarket. Conveniently located just ±1.5 miles from both I-10 and I-295, this facility is ideally positioned for easy access to major transportation routes. The building features a spacious office area of ±31,718 SF and boasts impressive clear heights of ±20’ and ±30’. With flexible column spacing of 28’ x 56’ and 66’ x 40’, it accommodates various operational needs. Loading is efficient with a total of 50 dock doors, including 17 at 8’ x 8’, 25 at 8’ x 10’, 7 at 8’ x 10’, and 1 at 8’ x 9’. The property is equipped with modern utilities, LED and fluorescent lighting, a wet pipe sprinkler system, and a sturdy concrete tilt wall and precast panel construction. Notably, the TPO roof was completed in 2015, ensuring durability and longevity.
- Can be combined with additional space(s) for up to 553,151 SF of adjacent space
- Total Available: Up to ±553,151 SF.
The subject property at 5245 Commonwealth Ave. in Jacksonville, FL, offers a substantial total available space of up to ±553,151 SF within the desirable Westside Industrial Submarket. Conveniently located just ±1.5 miles from both I-10 and I-295, this facility is ideally positioned for easy access to major transportation routes. The building features a spacious office area of ±31,718 SF and boasts impressive clear heights of ±20’ and ±30’. With flexible column spacing of 28’ x 56’ and 66’ x 40’, it accommodates various operational needs. Loading is efficient with a total of 50 dock doors, including 17 at 8’ x 8’, 25 at 8’ x 10’, 7 at 8’ x 10’, and 1 at 8’ x 9’. The property is equipped with modern utilities, LED and fluorescent lighting, a wet pipe sprinkler system, and a sturdy concrete tilt wall and precast panel construction. Notably, the TPO roof was completed in 2015, ensuring durability and longevity.
- Can be combined with additional space(s) for up to 553,151 SF of adjacent space
- Total Available: Up to ±553,151 SF.
The subject property at 5245 Commonwealth Ave. in Jacksonville, FL, offers a substantial total available space of up to ±553,151 SF within the desirable Westside Industrial Submarket. Conveniently located just ±1.5 miles from both I-10 and I-295, this facility is ideally positioned for easy access to major transportation routes. The building features a spacious office area of ±31,718 SF and boasts impressive clear heights of ±20’ and ±30’. With flexible column spacing of 28’ x 56’ and 66’ x 40’, it accommodates various operational needs. Loading is efficient with a total of 50 dock doors, including 17 at 8’ x 8’, 25 at 8’ x 10’, 7 at 8’ x 10’, and 1 at 8’ x 9’. The property is equipped with modern utilities, LED and fluorescent lighting, a wet pipe sprinkler system, and a sturdy concrete tilt wall and precast panel construction. Notably, the TPO roof was completed in 2015, ensuring durability and longevity.
- Can be combined with additional space(s) for up to 553,151 SF of adjacent space
- Total Available: Up to ±553,151 SF.
The subject property at 5245 Commonwealth Ave. in Jacksonville, FL, offers a substantial total available space of up to ±553,151 SF within the desirable Westside Industrial Submarket. Conveniently located just ±1.5 miles from both I-10 and I-295, this facility is ideally positioned for easy access to major transportation routes. The building features a spacious office area of ±31,718 SF and boasts impressive clear heights of ±20’ and ±30’. With flexible column spacing of 28’ x 56’ and 66’ x 40’, it accommodates various operational needs. Loading is efficient with a total of 50 dock doors, including 17 at 8’ x 8’, 25 at 8’ x 10’, 7 at 8’ x 10’, and 1 at 8’ x 9’. The property is equipped with modern utilities, LED and fluorescent lighting, a wet pipe sprinkler system, and a sturdy concrete tilt wall and precast panel construction. Notably, the TPO roof was completed in 2015, ensuring durability and longevity.
- Can be combined with additional space(s) for up to 553,151 SF of adjacent space
- Total Available: Up to ±553,151 SF.
| Space | Size | Term | Rent | Space Use | Condition | Available |
| 1st Floor - A | 55,807 SF | Negotiable | Upon Application Upon Application Upon Application Upon Application Upon Application Upon Application | Industrial | Partial Build-Out | Now |
| 1st Floor - B | 179,586 SF | Negotiable | Upon Application Upon Application Upon Application Upon Application Upon Application Upon Application | Industrial | Partial Build-Out | Now |
| 1st Floor - C | 286,040 SF | Negotiable | Upon Application Upon Application Upon Application Upon Application Upon Application Upon Application | Industrial | Partial Build-Out | Now |
| 1st Floor - D | 31,718 SF | Negotiable | Upon Application Upon Application Upon Application Upon Application Upon Application Upon Application | Industrial | Partial Build-Out | Now |
1st Floor - A
| Size |
| 55,807 SF |
| Term |
| Negotiable |
| Rent |
| Upon Application Upon Application Upon Application Upon Application Upon Application Upon Application |
| Space Use |
| Industrial |
| Condition |
| Partial Build-Out |
| Available |
| Now |
1st Floor - B
| Size |
| 179,586 SF |
| Term |
| Negotiable |
| Rent |
| Upon Application Upon Application Upon Application Upon Application Upon Application Upon Application |
| Space Use |
| Industrial |
| Condition |
| Partial Build-Out |
| Available |
| Now |
1st Floor - C
| Size |
| 286,040 SF |
| Term |
| Negotiable |
| Rent |
| Upon Application Upon Application Upon Application Upon Application Upon Application Upon Application |
| Space Use |
| Industrial |
| Condition |
| Partial Build-Out |
| Available |
| Now |
1st Floor - D
| Size |
| 31,718 SF |
| Term |
| Negotiable |
| Rent |
| Upon Application Upon Application Upon Application Upon Application Upon Application Upon Application |
| Space Use |
| Industrial |
| Condition |
| Partial Build-Out |
| Available |
| Now |
1st Floor - A
| Size | 55,807 SF |
| Term | Negotiable |
| Rent | Upon Application |
| Space Use | Industrial |
| Condition | Partial Build-Out |
| Available | Now |
The subject property at 5245 Commonwealth Ave. in Jacksonville, FL, offers a substantial total available space of up to ±553,151 SF within the desirable Westside Industrial Submarket. Conveniently located just ±1.5 miles from both I-10 and I-295, this facility is ideally positioned for easy access to major transportation routes. The building features a spacious office area of ±31,718 SF and boasts impressive clear heights of ±20’ and ±30’. With flexible column spacing of 28’ x 56’ and 66’ x 40’, it accommodates various operational needs. Loading is efficient with a total of 50 dock doors, including 17 at 8’ x 8’, 25 at 8’ x 10’, 7 at 8’ x 10’, and 1 at 8’ x 9’. The property is equipped with modern utilities, LED and fluorescent lighting, a wet pipe sprinkler system, and a sturdy concrete tilt wall and precast panel construction. Notably, the TPO roof was completed in 2015, ensuring durability and longevity.
- Can be combined with additional space(s) for up to 553,151 SF of adjacent space
- Total Available: Up to ±553,151 SF.
1st Floor - B
| Size | 179,586 SF |
| Term | Negotiable |
| Rent | Upon Application |
| Space Use | Industrial |
| Condition | Partial Build-Out |
| Available | Now |
The subject property at 5245 Commonwealth Ave. in Jacksonville, FL, offers a substantial total available space of up to ±553,151 SF within the desirable Westside Industrial Submarket. Conveniently located just ±1.5 miles from both I-10 and I-295, this facility is ideally positioned for easy access to major transportation routes. The building features a spacious office area of ±31,718 SF and boasts impressive clear heights of ±20’ and ±30’. With flexible column spacing of 28’ x 56’ and 66’ x 40’, it accommodates various operational needs. Loading is efficient with a total of 50 dock doors, including 17 at 8’ x 8’, 25 at 8’ x 10’, 7 at 8’ x 10’, and 1 at 8’ x 9’. The property is equipped with modern utilities, LED and fluorescent lighting, a wet pipe sprinkler system, and a sturdy concrete tilt wall and precast panel construction. Notably, the TPO roof was completed in 2015, ensuring durability and longevity.
- Can be combined with additional space(s) for up to 553,151 SF of adjacent space
- Total Available: Up to ±553,151 SF.
1st Floor - C
| Size | 286,040 SF |
| Term | Negotiable |
| Rent | Upon Application |
| Space Use | Industrial |
| Condition | Partial Build-Out |
| Available | Now |
The subject property at 5245 Commonwealth Ave. in Jacksonville, FL, offers a substantial total available space of up to ±553,151 SF within the desirable Westside Industrial Submarket. Conveniently located just ±1.5 miles from both I-10 and I-295, this facility is ideally positioned for easy access to major transportation routes. The building features a spacious office area of ±31,718 SF and boasts impressive clear heights of ±20’ and ±30’. With flexible column spacing of 28’ x 56’ and 66’ x 40’, it accommodates various operational needs. Loading is efficient with a total of 50 dock doors, including 17 at 8’ x 8’, 25 at 8’ x 10’, 7 at 8’ x 10’, and 1 at 8’ x 9’. The property is equipped with modern utilities, LED and fluorescent lighting, a wet pipe sprinkler system, and a sturdy concrete tilt wall and precast panel construction. Notably, the TPO roof was completed in 2015, ensuring durability and longevity.
- Can be combined with additional space(s) for up to 553,151 SF of adjacent space
- Total Available: Up to ±553,151 SF.
1st Floor - D
| Size | 31,718 SF |
| Term | Negotiable |
| Rent | Upon Application |
| Space Use | Industrial |
| Condition | Partial Build-Out |
| Available | Now |
The subject property at 5245 Commonwealth Ave. in Jacksonville, FL, offers a substantial total available space of up to ±553,151 SF within the desirable Westside Industrial Submarket. Conveniently located just ±1.5 miles from both I-10 and I-295, this facility is ideally positioned for easy access to major transportation routes. The building features a spacious office area of ±31,718 SF and boasts impressive clear heights of ±20’ and ±30’. With flexible column spacing of 28’ x 56’ and 66’ x 40’, it accommodates various operational needs. Loading is efficient with a total of 50 dock doors, including 17 at 8’ x 8’, 25 at 8’ x 10’, 7 at 8’ x 10’, and 1 at 8’ x 9’. The property is equipped with modern utilities, LED and fluorescent lighting, a wet pipe sprinkler system, and a sturdy concrete tilt wall and precast panel construction. Notably, the TPO roof was completed in 2015, ensuring durability and longevity.
- Can be combined with additional space(s) for up to 553,151 SF of adjacent space
- Total Available: Up to ±553,151 SF.
Property Overview
Industrial building for lease: ±553,151 SF divisible to: Suite A: ±55,807 SF Suite B: ±179,586 SF Suite C: ±286,040 SF Suite D: ±31,718 SF ±50 dock doors (Existing and Knockouts) +31,718 SF office (recently renovated) 20’ and 30’ clear height Abundant parking Zoned IL (Industrial Light) Concrete tilt wall & precast panel construction TPO roof membrane completed in 2015
Warehouse FACILITY FACTS
Presented by

5245 Commonwealth Ave
Hmm, there seems to have been an error sending your message. Please try again.
Thanks! Your message was sent.




