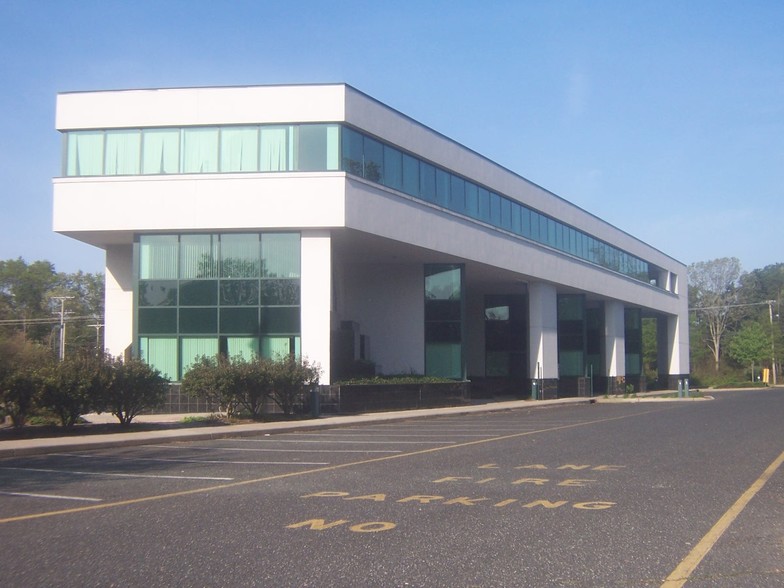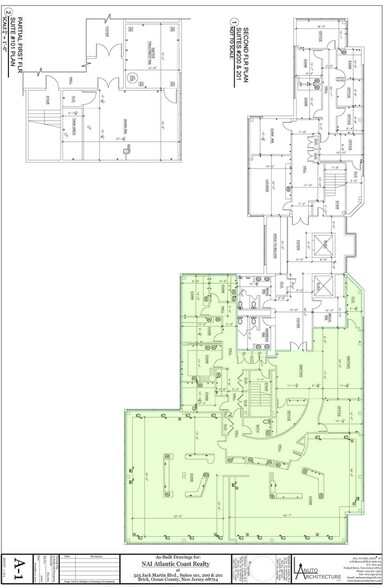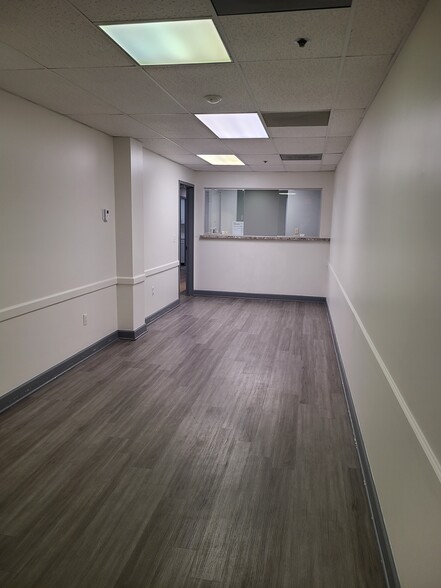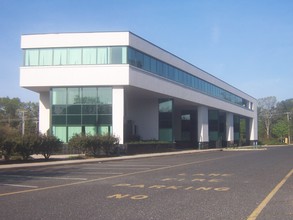
This feature is unavailable at the moment.
We apologize, but the feature you are trying to access is currently unavailable. We are aware of this issue and our team is working hard to resolve the matter.
Please check back in a few minutes. We apologize for the inconvenience.
- LoopNet Team
thank you

Your email has been sent!
Professional Medical Arts Building 525 Jack Martin Blvd
1,000 - 12,852 SF of Office/Medical Space Available in Brick, NJ 08724



Highlights
- Join our urologists, gastroentrologist, audiologists, PT
- Professionally managed and meticulously maintained
- Two elevators for assurance of timely accessibilty
- 1/3 Mile from Hackensack Meridian Health Ocean Medical Center at 425 Jack Martin Blvd.
- High quality flooring and building finishes
- Basement storage available
all available spaces(4)
Display Rent as
- Space
- Size
- Term
- Rent
- Space Use
- Condition
- Available
Unfinished suite will need build-out with a TI Allowance of $35.00 per rsf.
- Lease rate does not include utilities, property expenses or building services
- Fits 3 - 6 People
- Space In Need of Renovation
- Open Floor Plan Layout
- Finished Ceilings: 8 ft 6 in
- Lease rate does not include utilities, property expenses or building services
- Fits 30 - 40 People
- 1 Conference Room
- Finished Ceilings: 8 ft 6 in
- Fully Built-Out as Standard Medical Space
- 9 Private Offices
- 8 Workstations
Previously occupied by DaVita Renal Care. There are 19 care stations that still have the plumbing and electrical intact with two core nurses stations. In addition there are numerous support rooms with a large reception area. There are also several admin offices, lunchroom, conference room. This suite occupies the entire 2nd floor. There are two elevators that service this building.Please open the floor plan for a detailed layout.
- Lease rate does not include utilities, property expenses or building services
- Mostly Open Floor Plan Layout
- 5 Private Offices
- 19 Workstations
- Laboratory
- Central Air Conditioning
- Kitchen
- Print/Copy Room
- Secure Storage
- After Hours HVAC Available
- Common Parts WC Facilities
- Private Restrooms
- 1/3 mile from HMH Ocean University Medical Center
- Located at traffic light controlled intersection
- Partially Built-Out as Standard Medical Space
- Fits 18 - 56 People
- 1 Conference Room
- Finished Ceilings: 8 ft 6 in
- Reception Area
- Elevator Access
- Private Restrooms
- Drop Ceilings
- Natural Light
- Basement
- DDA Compliant
- Open-Plan
- 1/3 mile from HMH Ocean University Medical Center
- Three means of ingress/egress to parking lot
Main suite entrance plus an employee entrance.
- Lease rate does not include utilities, property expenses or building services
- Fits 8 - 16 People
- 1 Conference Room
- Finished Ceilings: 8 ft 6 in
- Basement
- Private Restrooms
- Partially Built-Out as Health Care Space
- 8 Private Offices
- 8 Workstations
- After Hours HVAC Available
- Common Parts WC Facilities
| Space | Size | Term | Rent | Space Use | Condition | Available |
| 1st Floor, Ste 101 | 1,000 SF | 3-10 Years | £18.94 /SF/PA £1.58 /SF/MO £203.83 /m²/PA £16.99 /m²/MO £18,936 /PA £1,578 /MO | Office/Medical | Shell Space | 120 Days |
| 1st Floor, Ste 102 | 2,816 SF | 5-10 Years | £17.36 /SF/PA £1.45 /SF/MO £186.84 /m²/PA £15.57 /m²/MO £48,880 /PA £4,073 /MO | Office/Medical | Full Build-Out | Now |
| 2nd Floor, Ste 201-202 | 7,000 SF | 7-10 Years | £18.94 /SF/PA £1.58 /SF/MO £203.83 /m²/PA £16.99 /m²/MO £132,552 /PA £11,046 /MO | Office/Medical | Partial Build-Out | 120 Days |
| 3rd Floor, Ste 305 | 2,036 SF | 5-10 Years | £18.94 /SF/PA £1.58 /SF/MO £203.83 /m²/PA £16.99 /m²/MO £38,554 /PA £3,213 /MO | Office/Medical | Partial Build-Out | 90 Days |
1st Floor, Ste 101
| Size |
| 1,000 SF |
| Term |
| 3-10 Years |
| Rent |
| £18.94 /SF/PA £1.58 /SF/MO £203.83 /m²/PA £16.99 /m²/MO £18,936 /PA £1,578 /MO |
| Space Use |
| Office/Medical |
| Condition |
| Shell Space |
| Available |
| 120 Days |
1st Floor, Ste 102
| Size |
| 2,816 SF |
| Term |
| 5-10 Years |
| Rent |
| £17.36 /SF/PA £1.45 /SF/MO £186.84 /m²/PA £15.57 /m²/MO £48,880 /PA £4,073 /MO |
| Space Use |
| Office/Medical |
| Condition |
| Full Build-Out |
| Available |
| Now |
2nd Floor, Ste 201-202
| Size |
| 7,000 SF |
| Term |
| 7-10 Years |
| Rent |
| £18.94 /SF/PA £1.58 /SF/MO £203.83 /m²/PA £16.99 /m²/MO £132,552 /PA £11,046 /MO |
| Space Use |
| Office/Medical |
| Condition |
| Partial Build-Out |
| Available |
| 120 Days |
3rd Floor, Ste 305
| Size |
| 2,036 SF |
| Term |
| 5-10 Years |
| Rent |
| £18.94 /SF/PA £1.58 /SF/MO £203.83 /m²/PA £16.99 /m²/MO £38,554 /PA £3,213 /MO |
| Space Use |
| Office/Medical |
| Condition |
| Partial Build-Out |
| Available |
| 90 Days |
1st Floor, Ste 101
| Size | 1,000 SF |
| Term | 3-10 Years |
| Rent | £18.94 /SF/PA |
| Space Use | Office/Medical |
| Condition | Shell Space |
| Available | 120 Days |
Unfinished suite will need build-out with a TI Allowance of $35.00 per rsf.
- Lease rate does not include utilities, property expenses or building services
- Open Floor Plan Layout
- Fits 3 - 6 People
- Finished Ceilings: 8 ft 6 in
- Space In Need of Renovation
1st Floor, Ste 102
| Size | 2,816 SF |
| Term | 5-10 Years |
| Rent | £17.36 /SF/PA |
| Space Use | Office/Medical |
| Condition | Full Build-Out |
| Available | Now |
- Lease rate does not include utilities, property expenses or building services
- Fully Built-Out as Standard Medical Space
- Fits 30 - 40 People
- 9 Private Offices
- 1 Conference Room
- 8 Workstations
- Finished Ceilings: 8 ft 6 in
2nd Floor, Ste 201-202
| Size | 7,000 SF |
| Term | 7-10 Years |
| Rent | £18.94 /SF/PA |
| Space Use | Office/Medical |
| Condition | Partial Build-Out |
| Available | 120 Days |
Previously occupied by DaVita Renal Care. There are 19 care stations that still have the plumbing and electrical intact with two core nurses stations. In addition there are numerous support rooms with a large reception area. There are also several admin offices, lunchroom, conference room. This suite occupies the entire 2nd floor. There are two elevators that service this building.Please open the floor plan for a detailed layout.
- Lease rate does not include utilities, property expenses or building services
- Partially Built-Out as Standard Medical Space
- Mostly Open Floor Plan Layout
- Fits 18 - 56 People
- 5 Private Offices
- 1 Conference Room
- 19 Workstations
- Finished Ceilings: 8 ft 6 in
- Laboratory
- Reception Area
- Central Air Conditioning
- Elevator Access
- Kitchen
- Private Restrooms
- Print/Copy Room
- Drop Ceilings
- Secure Storage
- Natural Light
- After Hours HVAC Available
- Basement
- Common Parts WC Facilities
- DDA Compliant
- Private Restrooms
- Open-Plan
- 1/3 mile from HMH Ocean University Medical Center
- 1/3 mile from HMH Ocean University Medical Center
- Located at traffic light controlled intersection
- Three means of ingress/egress to parking lot
3rd Floor, Ste 305
| Size | 2,036 SF |
| Term | 5-10 Years |
| Rent | £18.94 /SF/PA |
| Space Use | Office/Medical |
| Condition | Partial Build-Out |
| Available | 90 Days |
Main suite entrance plus an employee entrance.
- Lease rate does not include utilities, property expenses or building services
- Partially Built-Out as Health Care Space
- Fits 8 - 16 People
- 8 Private Offices
- 1 Conference Room
- 8 Workstations
- Finished Ceilings: 8 ft 6 in
- After Hours HVAC Available
- Basement
- Common Parts WC Facilities
- Private Restrooms
Property Overview
Three story Medical Office Building with a basement for storage. Marble floors and cherry wood trim make this a very attractive building. Located only 1,500 feet from Hackensack Meridian Health Ocean Medical Center, Brick. Abundance of parking surrounding the building which has two main entrance ways.
- Storage Space
PROPERTY FACTS
SELECT TENANTS
- Floor
- Tenant Name
- Industry
- 3rd
- Atlantic Coast Urology, PA
- Health Care and Social Assistance
- 1st
- Bricktown Hearing Aid Center
- Health Care and Social Assistance
- 3rd
- Coastal Gastroenterology Associates
- Health Care and Social Assistance
- 3rd
- Hackensack Merdidian Healthcare
- Health Care and Social Assistance
- 2nd
- Metro Vein Centers
- Health Care and Social Assistance
- 1st
- Thomas Healtcare & Sports Medicine
- Health Care and Social Assistance
Presented by

Professional Medical Arts Building | 525 Jack Martin Blvd
Hmm, there seems to have been an error sending your message. Please try again.
Thanks! Your message was sent.



