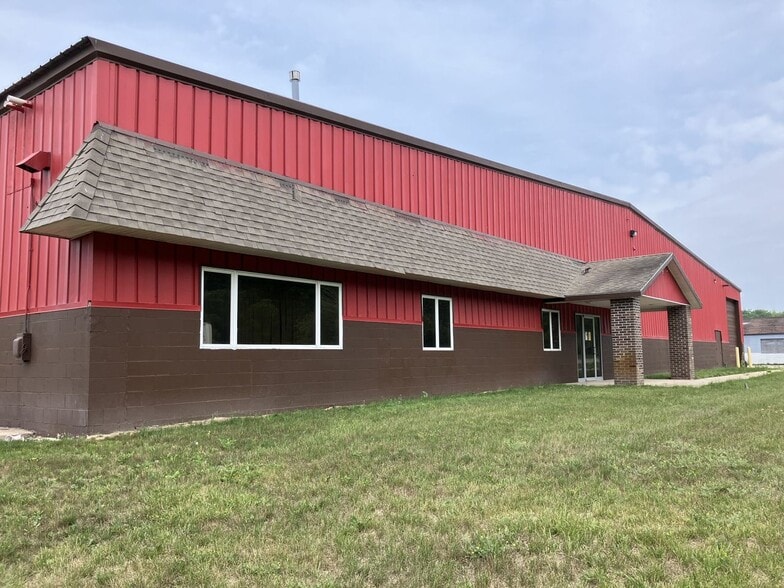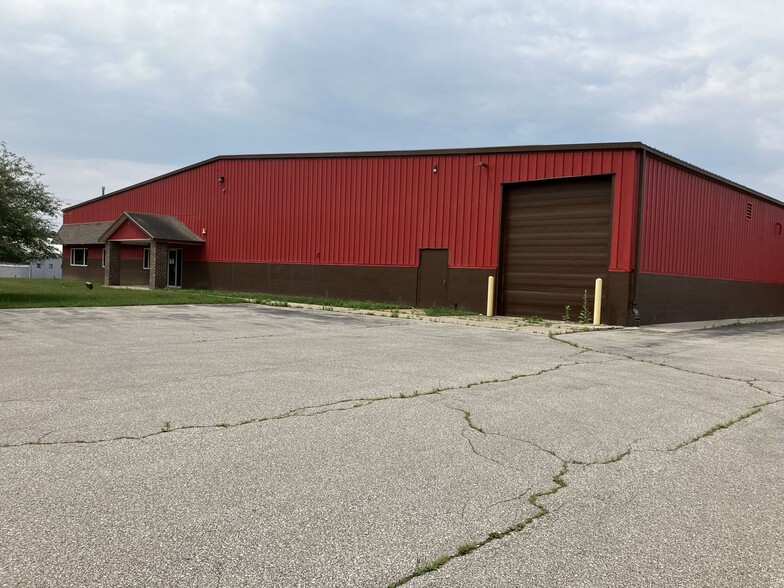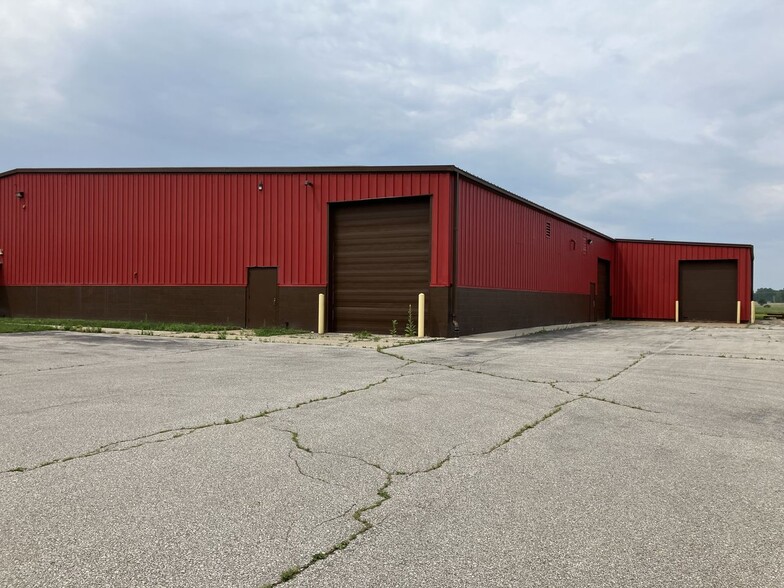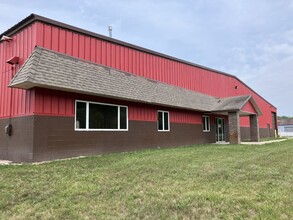
Skidway Lake Manufacturing Facility | 5250 Henderson Lake Rd
This feature is unavailable at the moment.
We apologize, but the feature you are trying to access is currently unavailable. We are aware of this issue and our team is working hard to resolve the matter.
Please check back in a few minutes. We apologize for the inconvenience.
- LoopNet Team
thank you

Your email has been sent!
Skidway Lake Manufacturing Facility 5250 Henderson Lake Rd
23,296 SF Industrial Building Prescott, MI 48756 £293,419 (£13/SF)



Investment Highlights
- The site is 3 acres with 2 separate buildings located on it, 17,760 S.F. main building, and the storage building is 5,536 storage building.
- Cinder Block and Metal siding, recently paint4ed, asphalt parking lot, grass front yard.
- The area is located in Northern Michigan near the city of West Branch, the site is located 2 miles east of Skidway Lake, the site is surrounded by man
Executive Summary
The property contains 2 buildings, the largest and newest building is 17,760 S.F.
and was built in 1974., it has an office area with lunch room, paint booth, indoor dock area, 48" high, 60 feet in length, with a 14 foot garage door. The main warehouse floor area is in excess of 16,000 S.F., The office has 1,760 sq. ft. of space. The warehouse space has a Ceiling height is 18 ft.
The additional storage building is 5,536 S.F., and is Quonset hut in shape, and used primarily for storage. The main warehouse was used for robotic machines, and the power panel is 480v/800 amp/3 phase. Heat is radiant, and new lighting in the warehouse, excellent distribution center near I-75 and West Branch. NEW PRICE (10-01-2023) ($19.31 per sq. fr.)
Asphalt parking area, well maintained, parking for 35+ vehicles.
and was built in 1974., it has an office area with lunch room, paint booth, indoor dock area, 48" high, 60 feet in length, with a 14 foot garage door. The main warehouse floor area is in excess of 16,000 S.F., The office has 1,760 sq. ft. of space. The warehouse space has a Ceiling height is 18 ft.
The additional storage building is 5,536 S.F., and is Quonset hut in shape, and used primarily for storage. The main warehouse was used for robotic machines, and the power panel is 480v/800 amp/3 phase. Heat is radiant, and new lighting in the warehouse, excellent distribution center near I-75 and West Branch. NEW PRICE (10-01-2023) ($19.31 per sq. fr.)
Asphalt parking area, well maintained, parking for 35+ vehicles.
Property Facts
| Price | £293,419 | Number of Floors | 1 |
| Price Per SF | £13 | Year Built/Renovated | 1974/2015 |
| Sale Type | Investment | Tenancy | Single |
| Property Type | Industrial | Parking Ratio | 1.5/1,000 SF |
| Property Subtype | Warehouse | Clear Ceiling Height | 18 ft |
| Building Class | C | No. Dock-High Doors/Loading | 1 |
| Lot Size | 3.00 AC | Level Access Doors | 2 |
| Rentable Building Area | 23,296 SF |
| Price | £293,419 |
| Price Per SF | £13 |
| Sale Type | Investment |
| Property Type | Industrial |
| Property Subtype | Warehouse |
| Building Class | C |
| Lot Size | 3.00 AC |
| Rentable Building Area | 23,296 SF |
| Number of Floors | 1 |
| Year Built/Renovated | 1974/2015 |
| Tenancy | Single |
| Parking Ratio | 1.5/1,000 SF |
| Clear Ceiling Height | 18 ft |
| No. Dock-High Doors/Loading | 1 |
| Level Access Doors | 2 |
1 of 1
PROPERTY TAXES
| Parcel Number | 010-025-007-00 | Improvements Assessment | £0 |
| Land Assessment | £0 | Total Assessment | £153,204 |
PROPERTY TAXES
Parcel Number
010-025-007-00
Land Assessment
£0
Improvements Assessment
£0
Total Assessment
£153,204
zoning
| Zoning Code | L1 (301 Industrial Improved) |
| L1 (301 Industrial Improved) |
1 of 12
VIDEOS
3D TOUR
PHOTOS
STREET VIEW
STREET
MAP
1 of 1
Presented by

Skidway Lake Manufacturing Facility | 5250 Henderson Lake Rd
Already a member? Log In
Hmm, there seems to have been an error sending your message. Please try again.
Thanks! Your message was sent.


