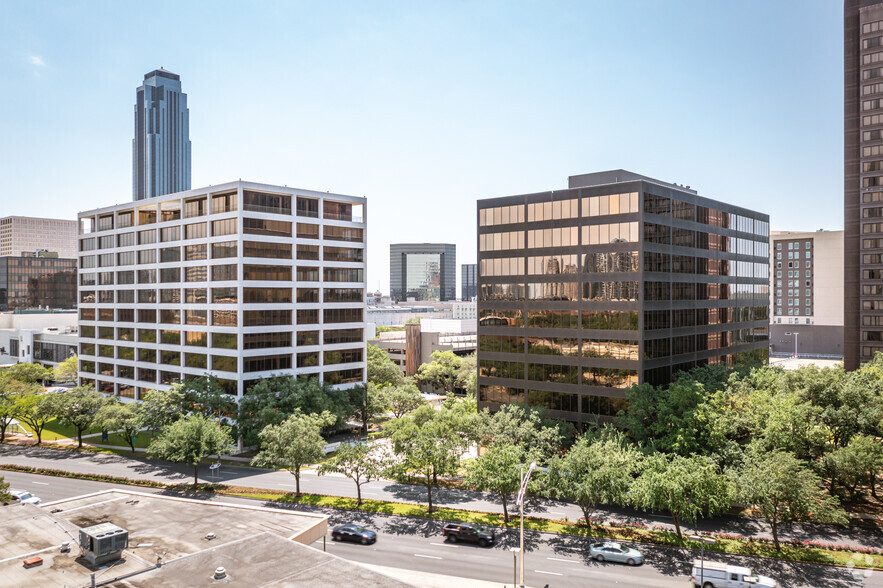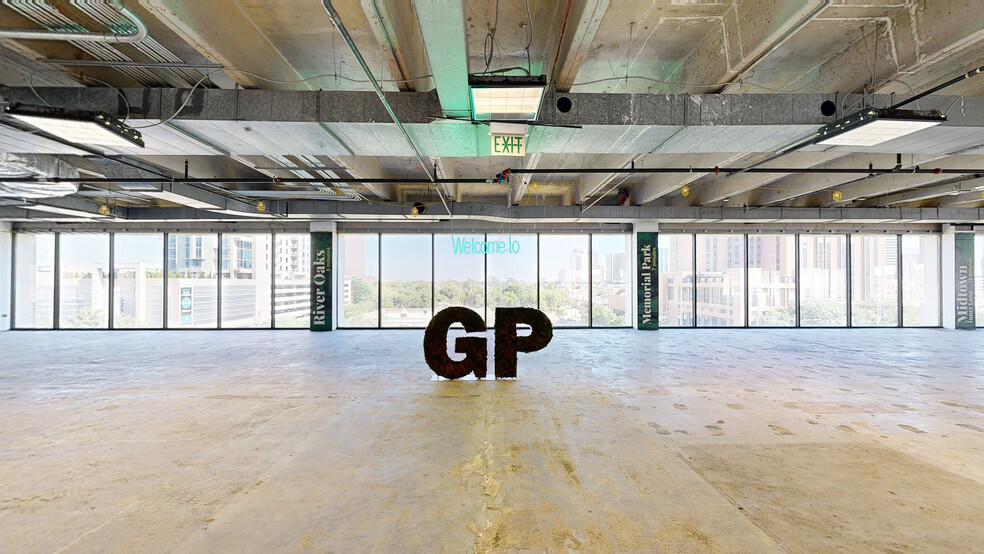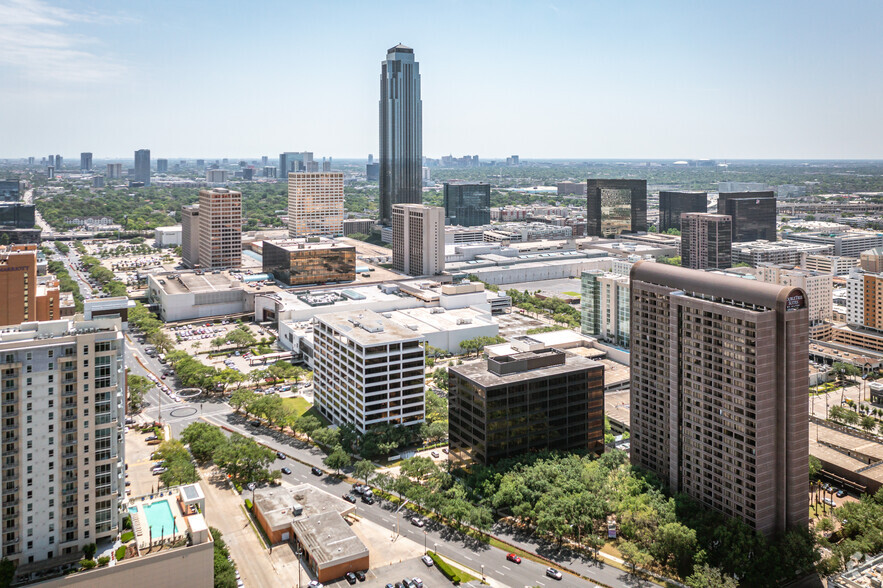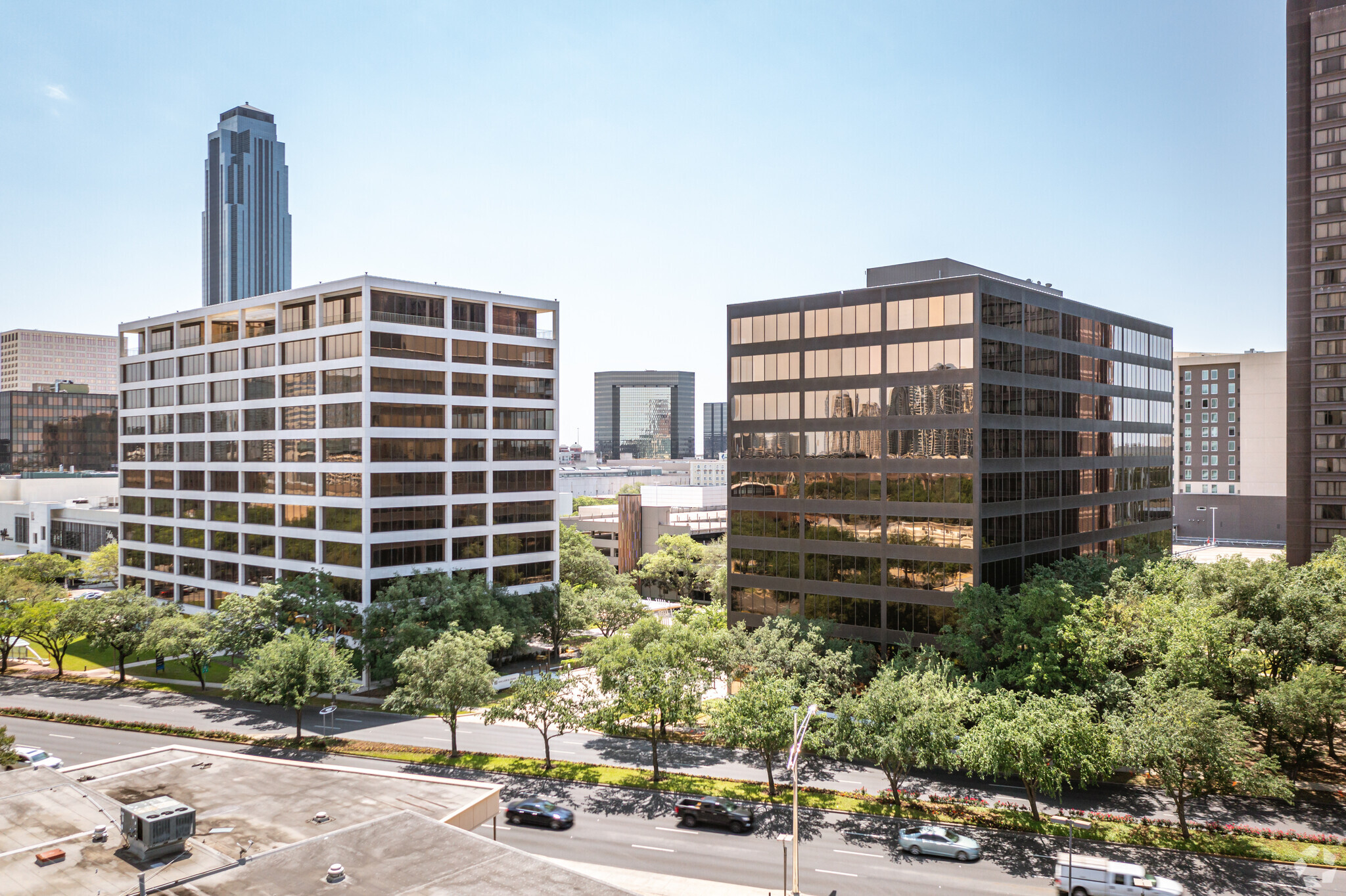PARK HIGHLIGHTS
- Galleria Park offers turnkey spec suites and multi-floor blocks with creative deals, build-outs, and TI allowances available from ownership.
- Resplendent campus with amenities like the activated Grand Lawn, retail and restaurants, and a 4,000-SF fitness center with spa-quality locker rooms.
- Conveniently located 5 min from the crossing of Loop 610 and Interstate 59, about 15 min to Downtown Houston, and 30 min to area airports.
- Boasting a coveted location next to The Galleria, tenants have walkable access to dozens of shops, services, restaurants, and hotels in the vicinity.
- Boasting convenient features, including an underground parking garage tunnel, on-site staff, a tenant lounge, and a new 2,000-SF conference facility.
- Within a 10-minute walk to hundreds of stores, over 60 restaurants, 10 hotels, and more than 2,700 luxury multifamily units with 4,500+ total.
PARK FACTS
ALL AVAILABLE SPACES(27)
Display Rent as
- SPACE
- SIZE
- TERM
- RENT
- SPACE USE
- CONDITION
- AVAILABLE
- Lease rate does not include utilities, property expenses or building services
- Space is in Excellent Condition
- Fits 10 - 29 People
- Lease rate does not include utilities, property expenses or building services
- Can be combined with additional space(s) for up to 50,691 SF of adjacent space
- Fits 43 - 136 People
- Lease rate does not include utilities, property expenses or building services
- Can be combined with additional space(s) for up to 50,691 SF of adjacent space
- Fits 43 - 136 People
- Lease rate does not include utilities, property expenses or building services
- Can be combined with additional space(s) for up to 50,691 SF of adjacent space
- Fits 43 - 136 People
- Lease rate does not include utilities, property expenses or building services
- Fits 14 - 43 People
- Open Floor Plan Layout
- Can be combined with additional space(s) for up to 10,427 SF of adjacent space
Move in ready spec suite. Additional private offices can be added based upon client requirements. Multiple conference rooms, large open break room.
- Lease rate does not include utilities, property expenses or building services
- Fits 13 - 41 People
- Can be combined with additional space(s) for up to 10,427 SF of adjacent space
- Open Floor Plan Layout
- Space is in Excellent Condition
- Elevator Access
Full Floor Availability
- Lease rate does not include utilities, property expenses or building services
- Can be combined with additional space(s) for up to 33,794 SF of adjacent space
- Fits 43 - 136 People
Full Floor Availability
- Lease rate does not include utilities, property expenses or building services
- Can be combined with additional space(s) for up to 33,794 SF of adjacent space
- Fits 43 - 136 People
- Lease rate does not include utilities, property expenses or building services
- Fits 21 - 67 People
- Lease rate does not include utilities, property expenses or building services
- Fits 13 - 40 People
- Lease rate does not include utilities, property expenses or building services
- Can be combined with additional space(s) for up to 3,642 SF of adjacent space
- Fits 5 - 16 People
- Lease rate does not include utilities, property expenses or building services
- Can be combined with additional space(s) for up to 3,642 SF of adjacent space
- Fits 5 - 14 People
- Lease rate does not include utilities, property expenses or building services
- Fits 43 - 136 People
| Space | Size | Term | Rent | Space Use | Condition | Available |
| 1st Floor | 3,612 SF | Negotiable | £30.15 /SF/PA | Office | - | Now |
| 2nd Floor, Ste 200 | 16,897 SF | Negotiable | £14.32 /SF/PA | Office | Full Build-Out | Now |
| 3rd Floor, Ste 300 | 16,897 SF | Negotiable | £14.32 /SF/PA | Office | Full Build-Out | Now |
| 4th Floor, Ste 400 | 16,897 SF | Negotiable | £14.32 /SF/PA | Office | Full Build-Out | Now |
| 5th Floor, Ste 500 | 5,375 SF | Negotiable | £14.32 /SF/PA | Office | Full Build-Out | Now |
| 5th Floor, Ste 550 | 5,052 SF | Negotiable | £14.32 /SF/PA | Office | Spec Suite | Now |
| 6th Floor, Ste 600 | 16,897 SF | Negotiable | £14.32 /SF/PA | Office | Full Build-Out | Now |
| 7th Floor, Ste 700 | 16,897 SF | Negotiable | £14.32 /SF/PA | Office | Full Build-Out | Now |
| 8th Floor, Ste 800 | 8,317 SF | Negotiable | £14.32 /SF/PA | Office | - | Now |
| 8th Floor, Ste 850 | 4,973 SF | Negotiable | £14.32 /SF/PA | Office | - | Now |
| 8th Floor, Ste 880 | 1,962 SF | Negotiable | £14.32 /SF/PA | Office | Full Build-Out | Now |
| 8th Floor, Ste 890 | 1,680 SF | Negotiable | £14.32 /SF/PA | Office | Full Build-Out | Now |
| 9th Floor, Ste 900 | 16,897 SF | Negotiable | £14.32 /SF/PA | Office | Full Build-Out | Now |
5333 Westheimer Rd - 1st Floor
5333 Westheimer Rd - 2nd Floor - Ste 200
5333 Westheimer Rd - 3rd Floor - Ste 300
5333 Westheimer Rd - 4th Floor - Ste 400
5333 Westheimer Rd - 5th Floor - Ste 500
5333 Westheimer Rd - 5th Floor - Ste 550
5333 Westheimer Rd - 6th Floor - Ste 600
5333 Westheimer Rd - 7th Floor - Ste 700
5333 Westheimer Rd - 8th Floor - Ste 800
5333 Westheimer Rd - 8th Floor - Ste 850
5333 Westheimer Rd - 8th Floor - Ste 880
5333 Westheimer Rd - 8th Floor - Ste 890
5333 Westheimer Rd - 9th Floor - Ste 900
- SPACE
- SIZE
- TERM
- RENT
- SPACE USE
- CONDITION
- AVAILABLE
Full Floor Availability
- Lease rate does not include utilities, property expenses or building services
- Fits 49 - 155 People
- Lease rate does not include utilities, property expenses or building services
- Space is in Excellent Condition
- Fits 6 - 18 People
Shell Condition Full Floor Availability
- Lease rate does not include utilities, property expenses or building services
- Fits 50 - 158 People
Move in Ready Spec Suite
- Lease rate does not include utilities, property expenses or building services
- Fits 7 - 22 People
Move in Ready spec Suite.
- Lease rate does not include utilities, property expenses or building services
- Fits 30 - 94 People
- Lease rate does not include utilities, property expenses or building services
- Fits 18 - 56 People
- Lease rate does not include utilities, property expenses or building services
- Fits 10 - 30 People
- Lease rate does not include utilities, property expenses or building services
- Fits 11 - 35 People
- Lease rate does not include utilities, property expenses or building services
- Fits 11 - 34 People
- Lease rate does not include utilities, property expenses or building services
- Fits 6 - 18 People
- Lease rate does not include utilities, property expenses or building services
- Space is in Excellent Condition
- Fits 6 - 17 People
- Lease rate does not include utilities, property expenses or building services
- Space is in Excellent Condition
- Fits 9 - 28 People
Full Floor Availability
- Lease rate does not include utilities, property expenses or building services
- Fits 38 - 120 People
- Lease rate does not include utilities, property expenses or building services
- Fits 17 - 54 People
| Space | Size | Term | Rent | Space Use | Condition | Available |
| 2nd Floor, Ste 200 | 19,268 SF | Negotiable | £14.32 /SF/PA | Office | Full Build-Out | Now |
| 4th Floor, Ste 440 | 2,214 SF | Negotiable | £14.32 /SF/PA | Office | Spec Suite | Now |
| 5th Floor, Ste 500 | 19,727 SF | Negotiable | £14.32 /SF/PA | Office | Full Build-Out | Now |
| 6th Floor, Ste 610 | 2,650 SF | 3 Years | £14.32 /SF/PA | Office | Spec Suite | Now |
| 6th Floor, Ste 630 | 11,667 SF | 3 Years | £14.32 /SF/PA | Office | Spec Suite | Now |
| 7th Floor, Ste 730 | 6,974 SF | Negotiable | £14.32 /SF/PA | Office | Spec Suite | Now |
| 7th Floor, Ste 740 | 3,703 SF | Negotiable | £14.32 /SF/PA | Office | Spec Suite | Now |
| 8th Floor, Ste 810 | 4,235-4,258 SF | Negotiable | £14.32 /SF/PA | Office | Spec Suite | 01/07/2025 |
| 8th Floor, Ste 820 | 4,126 SF | Negotiable | £14.32 /SF/PA | Office | Spec Suite | 01/07/2025 |
| 8th Floor, Ste 830 | 2,235 SF | Negotiable | £14.32 /SF/PA | Office | Spec Suite | 01/07/2025 |
| 8th Floor, Ste 840 | 2,083 SF | Negotiable | £14.32 /SF/PA | Office | Spec Suite | 01/07/2025 |
| 8th Floor, Ste 850 | 3,411-3,416 SF | Negotiable | £14.32 /SF/PA | Office | Spec Suite | 01/07/2025 |
| 9th Floor, Ste 900 | 14,918 SF | Negotiable | £14.32 /SF/PA | Office | Full Build-Out | Now |
| 11th Floor, Ste 1100 | 6,715 SF | Negotiable | £14.32 /SF/PA | Office | - | Now |
5251 Westheimer Rd - 2nd Floor - Ste 200
5251 Westheimer Rd - 4th Floor - Ste 440
5251 Westheimer Rd - 5th Floor - Ste 500
5251 Westheimer Rd - 6th Floor - Ste 610
5251 Westheimer Rd - 6th Floor - Ste 630
5251 Westheimer Rd - 7th Floor - Ste 730
5251 Westheimer Rd - 7th Floor - Ste 740
5251 Westheimer Rd - 8th Floor - Ste 810
5251 Westheimer Rd - 8th Floor - Ste 820
5251 Westheimer Rd - 8th Floor - Ste 830
5251 Westheimer Rd - 8th Floor - Ste 840
5251 Westheimer Rd - 8th Floor - Ste 850
5251 Westheimer Rd - 9th Floor - Ste 900
5251 Westheimer Rd - 11th Floor - Ste 1100
PARK OVERVIEW
Discover the quality and convenience of this high-end office complex with the backdrop of market-leading on-campus and surrounding amenities by leasing space at Galleria Park, owned by Dhanani Private Equity Group. 5251 and 5333 Westheimer Road comprise Galleria Park, spanning 11 and 10 stories around the new Grand Lawn. The landlord has rolled out a comprehensive spec suite program to outfit the suites with custom-designed finishes and lighting, providing mostly move-in-ready spaces. There are also large blocks of contiguous space for substantial users with possible signage rights available. Ownership has plenty of capital to provide custom build-outs or tenant improvement allowances. Galleria Park was built with first-class amenities, like the expansive parking garage and upscale tenant lounge, and ownership significantly elevated Galleria Park with the completion of a $15 million renovation in 2018. A marquee addition is the Grand Lawn, a 1-acre park designed to give people a place to relax and recharge. The park boasts Wi-Fi-enabled promenades and pavilions, recreation and event space, outdoor games, and sprawling native landscaping with live oaks and rich, green grass. OMG Burgers, Hachi Sushi, and the first Houston location of STK Steakhouse will be joining PF Chang’s as on-site food options. Additional amenities include a state-of-the-art fitness center, a new 2,000-square-foot conference facility, and spa-quality, full-service locker rooms. The Galleria is adjacent to the office complex, forming a mixed-use oasis unlike any other in the Houston metro, brimming with over 400 stores and 60 eateries. It boasts a desirable Uptown location, favored by some of the best talent in the metro, as the combination of connectivity and amenities has beckoned thousands of affluent, well-educated residents to households around here. The commutability of Galleria Park is excellent for those living outside of Uptown, too, with the intersection of Loop 610 and Southwest Freeway a mile away. Sugar Land is under 20 minutes away, Katy residents can get here in about 30 minutes, and drives from as far as The Woodlands range from 35 to 45 minutes. Take advantage of this spectrum of intrinsic factors and see how work and life elegantly come together at Galleria Park today.
- Conferencing Facility
- Courtyard
- Property Manager on Site
- Restaurant
- Signage
- On-Site Security Staff
PARK BROCHURE
ABOUT GALLERIA/UPTOWN
The Galleria/Uptown area is one of the few places in Houston that truly offers the live/work/play experience.
Often considered Houston’s “Second Downtown,” the area is one of the largest and most prominent in the metro. It includes Houston’s most affluent residential neighborhoods and High Street shopping. San Felipe Street, which runs through the area, connects River Oaks, Tanglewood, and Memorial, three of Houston’s most upscale neighborhoods.
The namesake 2.4-million-square-foot mixed-use Galleria is home to the largest mall in Texas. It also includes numerous hotel and office buildings. A few years ago, the area’s main promenade, Post Oak Boulevard, underwent a $250 million renovation, including a bus rapid transit line.
The Galleria/Uptown area is home to an array of energy, banking, real estate, retail, and professional and business services firms. The area is located near Houston’s top universities, including Rice University, the University of Houston, and South Texas College of Law, which supply a steady and well-educated labor pool to the area. Rents are among the highest in the Houston metropolitan area, owing to the node's reputation and prestige.
LEASING TEAM
Robert LaCoure, Senior Director
Jill Nesloney, Director
Jill has helped companies achieve their real estate goals since 2009. Prior to joining Cushman & Wakefield, Jill was a Principal at Lee & Associates, and previously with the Project Leasing group at Griffin Partners (2012 – 2015), Leasing Associate with NAI Houston (2010 – 2012), and Retail Marketing and Leasing Associate with Yancy Hausman (2009 – 2010). She has experience in all submarkets of Houston and has handled transactions for a variety of business industries. Her primary objective for helping companies is to get them into a space that works well for their business layout as well as their bottom line. She does this while understanding how this transaction can benefit the Landlord’s financial objectives.
Jill has a proven track record of working diligently with owners, tenants, and asset managers to help them achieve their short and long-term leasing goals.
Bryce Adams, Associate
Bryce Adams joined the Office Agency Leasing team at Cushman & Wakefield in 2023, where he specializes in Landlord Leasing. Previously he was at Lee & Associates – Houston, where he trained under the Landlord team to learn the ins and outs of the business. He grew up around commercial real estate, and prides himself on the financial aspect of CRE, and client service.
ABOUT THE OWNER

























































