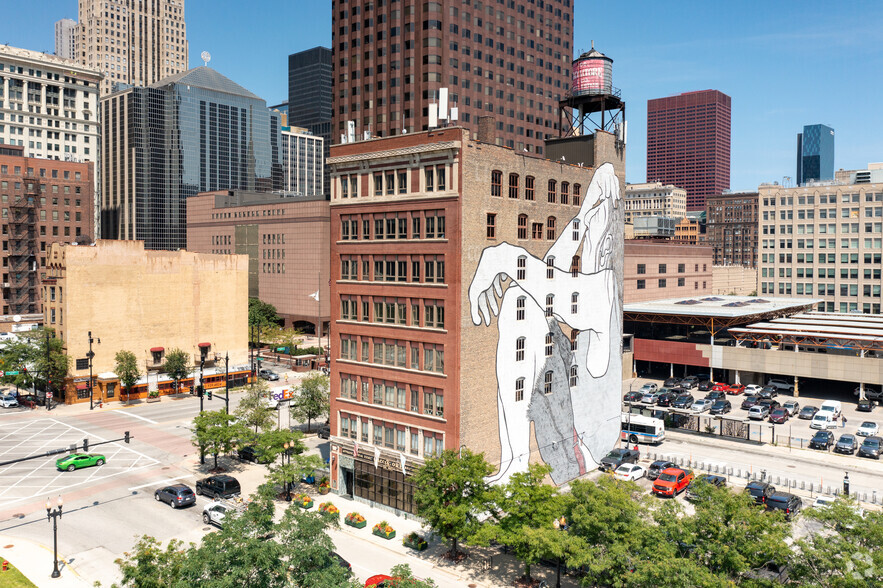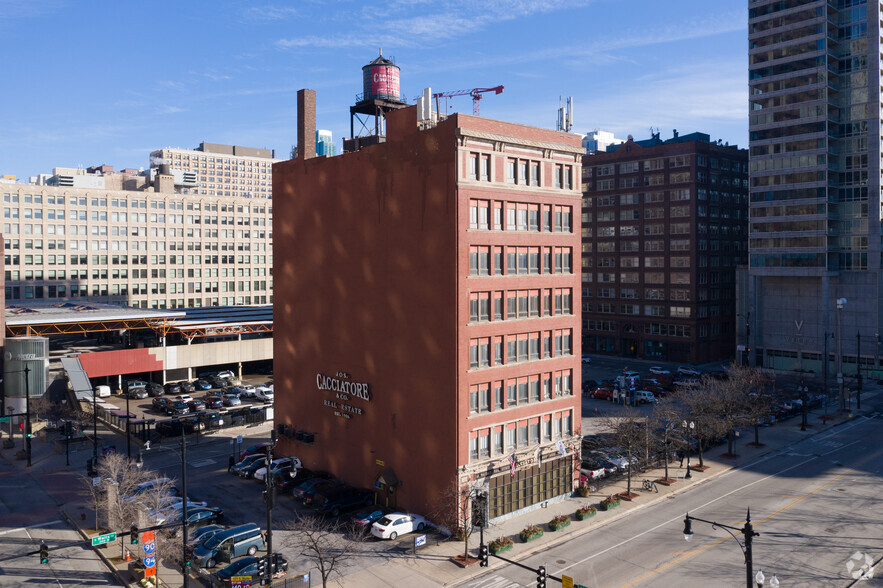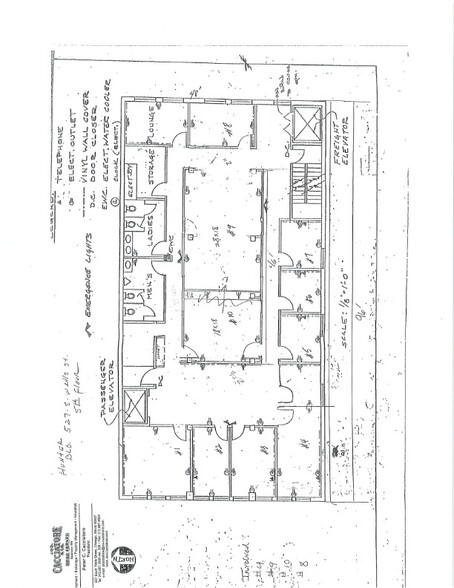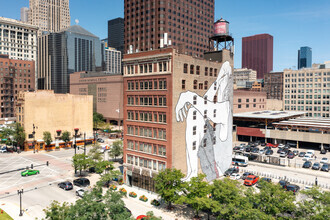
This feature is unavailable at the moment.
We apologize, but the feature you are trying to access is currently unavailable. We are aware of this issue and our team is working hard to resolve the matter.
Please check back in a few minutes. We apologize for the inconvenience.
- LoopNet Team
thank you

Your email has been sent!
Hunter Bldg 527 S Wells St
1,500 - 12,000 SF of Office Space Available in Chicago, IL 60607



all available spaces(3)
Display Rent as
- Space
- Size
- Term
- Rent
- Space Use
- Condition
- Available
easy access to all expressways. parking available
- Lease rate does not include utilities, property expenses or building services
Collaborative office with 14 open work stations along with 1 private office and 1 conference room. 1 storage and electrical closet. Hardwood flooring with high and exposed ceilings. Shared kitchenette and bathroom. Passenger elevator with security lock for each floor.
- Partially Built-Out as Standard Office
- 1 Private Office
- 14 Workstations
- High Ceilings
- Mostly Open Floor Plan Layout
- 1 Conference Room
- Central Air and Heating
- Lease rate does not include utilities, property expenses or building services
- Partially Built-Out as Standard Office
| Space | Size | Term | Rent | Space Use | Condition | Available |
| 2nd Floor | 4,500 SF | 1-5 Years | £15.78 /SF/PA £1.31 /SF/MO £169.85 /m²/PA £14.15 /m²/MO £71,010 /PA £5,917 /MO | Office | - | Now |
| 4th Floor, Ste 401 | 1,500-3,000 SF | Negotiable | Upon Application Upon Application Upon Application Upon Application Upon Application Upon Application | Office | Partial Build-Out | Now |
| 5th Floor, Ste 501 | 4,500 SF | 1-5 Years | £18.15 /SF/PA £1.51 /SF/MO £195.33 /m²/PA £16.28 /m²/MO £81,661 /PA £6,805 /MO | Office | Partial Build-Out | Now |
2nd Floor
| Size |
| 4,500 SF |
| Term |
| 1-5 Years |
| Rent |
| £15.78 /SF/PA £1.31 /SF/MO £169.85 /m²/PA £14.15 /m²/MO £71,010 /PA £5,917 /MO |
| Space Use |
| Office |
| Condition |
| - |
| Available |
| Now |
4th Floor, Ste 401
| Size |
| 1,500-3,000 SF |
| Term |
| Negotiable |
| Rent |
| Upon Application Upon Application Upon Application Upon Application Upon Application Upon Application |
| Space Use |
| Office |
| Condition |
| Partial Build-Out |
| Available |
| Now |
5th Floor, Ste 501
| Size |
| 4,500 SF |
| Term |
| 1-5 Years |
| Rent |
| £18.15 /SF/PA £1.51 /SF/MO £195.33 /m²/PA £16.28 /m²/MO £81,661 /PA £6,805 /MO |
| Space Use |
| Office |
| Condition |
| Partial Build-Out |
| Available |
| Now |
2nd Floor
| Size | 4,500 SF |
| Term | 1-5 Years |
| Rent | £15.78 /SF/PA |
| Space Use | Office |
| Condition | - |
| Available | Now |
easy access to all expressways. parking available
- Lease rate does not include utilities, property expenses or building services
4th Floor, Ste 401
| Size | 1,500-3,000 SF |
| Term | Negotiable |
| Rent | Upon Application |
| Space Use | Office |
| Condition | Partial Build-Out |
| Available | Now |
Collaborative office with 14 open work stations along with 1 private office and 1 conference room. 1 storage and electrical closet. Hardwood flooring with high and exposed ceilings. Shared kitchenette and bathroom. Passenger elevator with security lock for each floor.
- Partially Built-Out as Standard Office
- Mostly Open Floor Plan Layout
- 1 Private Office
- 1 Conference Room
- 14 Workstations
- Central Air and Heating
- High Ceilings
5th Floor, Ste 501
| Size | 4,500 SF |
| Term | 1-5 Years |
| Rent | £18.15 /SF/PA |
| Space Use | Office |
| Condition | Partial Build-Out |
| Available | Now |
- Lease rate does not include utilities, property expenses or building services
- Partially Built-Out as Standard Office
Property Overview
parking available. PLEASE CLINK ON PHOTOS FOR FLOORPLAN
- Property Manager on Site
PROPERTY FACTS
Presented by

Hunter Bldg | 527 S Wells St
Hmm, there seems to have been an error sending your message. Please try again.
Thanks! Your message was sent.





