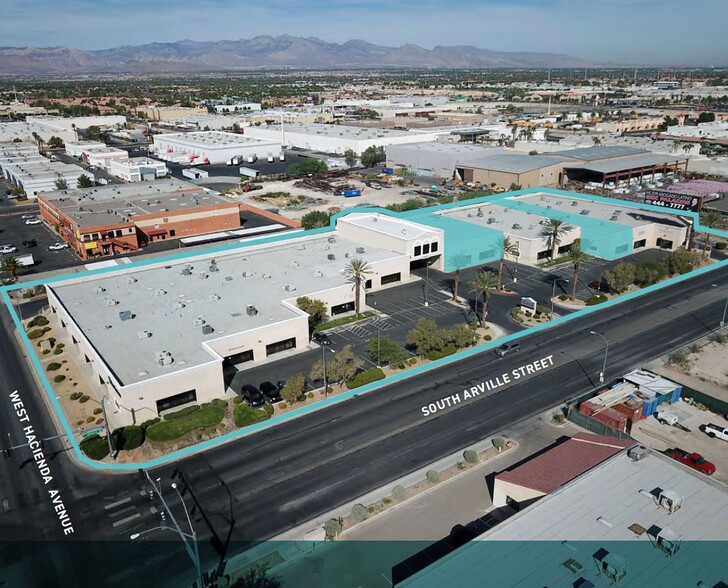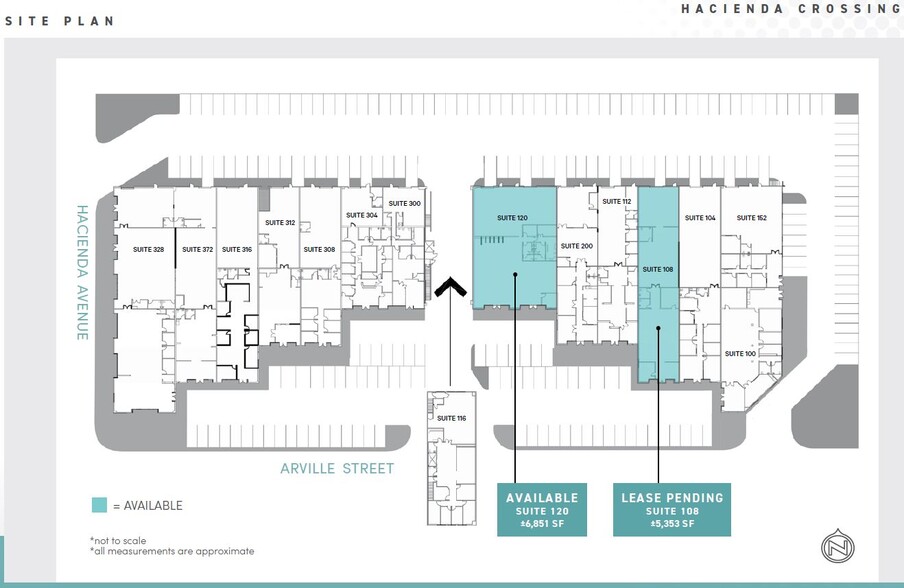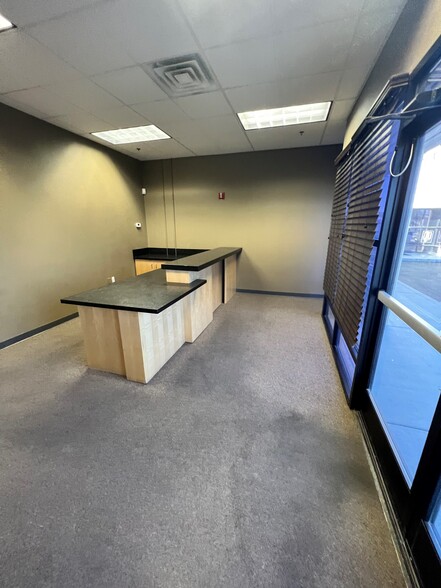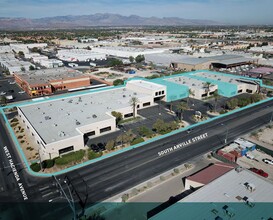
This feature is unavailable at the moment.
We apologize, but the feature you are trying to access is currently unavailable. We are aware of this issue and our team is working hard to resolve the matter.
Please check back in a few minutes. We apologize for the inconvenience.
- LoopNet Team
thank you

Your email has been sent!
Hacienda Crossing 5275 Arville St
5,353 - 12,204 SF of Space Available in Las Vegas, NV 89118



Highlights
- Rent Abatement Negotiable on 5-Year Leases!
- Some Units are 100% Air-Conditioned
- CAMs: $0.29/SF
- Fully Built-Out and Move-In Ready
- 18' Minimum Clear Height | Skylights
- Dock High Truck Loading | 2.63:1,000 Parking Ratio
all available spaces(2)
Display Rent as
- Space
- Size
- Term
- Rent
- Space Use
- Condition
- Available
NOW AVAILABLE - Suite 108 is a ±5,353 SF Industrial Unit featuring ±2,600 SF HVAC Office/Showroom Space, ±2,753 SF Warehouse Space, Reception Area, Two (2) Private Offices, Three (3) Restrooms, 18’ Clear Height, and One (1) 10’x10’ Dock-Hi Roll-Up Door. LEASE RATE: $1.25/SF (NNN); CAMs : $0.29/SF (*include HVAC maintenance & trash removal); Total Monthly : $8,243.62/mo. For more information or to schedule a tour please contact Mike Willmore at 702-369-4823 or Lauren Willmore at 702-369-4825.
- Lease rate does not include utilities, property expenses or building services
Suite 120 is a ±6,851 SF Industrial Unit featuring ±4,319 SF HVAC Office/Showroom Space, ±2,532 SF Warehouse Space, Three (3) Private Offices, Two (2) Restrooms, 18’ Clear Height, and Two (2) 10’x10’ Dock-Hi Roll-Up Doors. LEASE RATE: $1.35/SF (NNN); CAMs : $0.29/SF (*include HVAC maintenance & trash removal); Total Monthly : $11,235.64/mo; AVAILABLE 1/1/2025. For more information or to schedule a tour please contact Mike Willmore at 702-369-4823 or Lauren Willmore at 702-369-4825.
- Lease rate does not include utilities, property expenses or building services
- Includes 4,319 SF of dedicated office space
| Space | Size | Term | Rent | Space Use | Condition | Available |
| 1st Floor, Ste 108 | 5,353 SF | Negotiable | £11.74 /SF/PA £0.98 /SF/MO £126.33 /m²/PA £10.53 /m²/MO £62,827 /PA £5,236 /MO | Office | - | Now |
| 1st Floor - 120 | 6,851 SF | Negotiable | £12.68 /SF/PA £1.06 /SF/MO £136.44 /m²/PA £11.37 /m²/MO £86,841 /PA £7,237 /MO | Industrial | - | 01/01/2025 |
1st Floor, Ste 108
| Size |
| 5,353 SF |
| Term |
| Negotiable |
| Rent |
| £11.74 /SF/PA £0.98 /SF/MO £126.33 /m²/PA £10.53 /m²/MO £62,827 /PA £5,236 /MO |
| Space Use |
| Office |
| Condition |
| - |
| Available |
| Now |
1st Floor - 120
| Size |
| 6,851 SF |
| Term |
| Negotiable |
| Rent |
| £12.68 /SF/PA £1.06 /SF/MO £136.44 /m²/PA £11.37 /m²/MO £86,841 /PA £7,237 /MO |
| Space Use |
| Industrial |
| Condition |
| - |
| Available |
| 01/01/2025 |
1st Floor, Ste 108
| Size | 5,353 SF |
| Term | Negotiable |
| Rent | £11.74 /SF/PA |
| Space Use | Office |
| Condition | - |
| Available | Now |
NOW AVAILABLE - Suite 108 is a ±5,353 SF Industrial Unit featuring ±2,600 SF HVAC Office/Showroom Space, ±2,753 SF Warehouse Space, Reception Area, Two (2) Private Offices, Three (3) Restrooms, 18’ Clear Height, and One (1) 10’x10’ Dock-Hi Roll-Up Door. LEASE RATE: $1.25/SF (NNN); CAMs : $0.29/SF (*include HVAC maintenance & trash removal); Total Monthly : $8,243.62/mo. For more information or to schedule a tour please contact Mike Willmore at 702-369-4823 or Lauren Willmore at 702-369-4825.
- Lease rate does not include utilities, property expenses or building services
1st Floor - 120
| Size | 6,851 SF |
| Term | Negotiable |
| Rent | £12.68 /SF/PA |
| Space Use | Industrial |
| Condition | - |
| Available | 01/01/2025 |
Suite 120 is a ±6,851 SF Industrial Unit featuring ±4,319 SF HVAC Office/Showroom Space, ±2,532 SF Warehouse Space, Three (3) Private Offices, Two (2) Restrooms, 18’ Clear Height, and Two (2) 10’x10’ Dock-Hi Roll-Up Doors. LEASE RATE: $1.35/SF (NNN); CAMs : $0.29/SF (*include HVAC maintenance & trash removal); Total Monthly : $11,235.64/mo; AVAILABLE 1/1/2025. For more information or to schedule a tour please contact Mike Willmore at 702-369-4823 or Lauren Willmore at 702-369-4825.
- Lease rate does not include utilities, property expenses or building services
- Includes 4,319 SF of dedicated office space
Property Overview
Contemporary Office / Showroom / and 100% air-conditioned Warehouse spaces with beautiful landscaping and attractive store fronts. Fully built-out and move-in ready with dock high loading, free covered parking, 3-phase power, 18' minimum clear height warehouse, M-1 light industrial zoning, fire sprinkler system and skylights; built in 1998. CAMs: $0.29/SF. For additional information or to schedule an appointment to visit the units please call Mike Willmore at 702-369-4823, Lauren Willmore at 702-369-4825, or Kyle Kirchmeier at 702-369-4862.
- Security System
- Signage
- Roof Lights
- Air Conditioning
PROPERTY FACTS
Presented by

Hacienda Crossing | 5275 Arville St
Hmm, there seems to have been an error sending your message. Please try again.
Thanks! Your message was sent.







