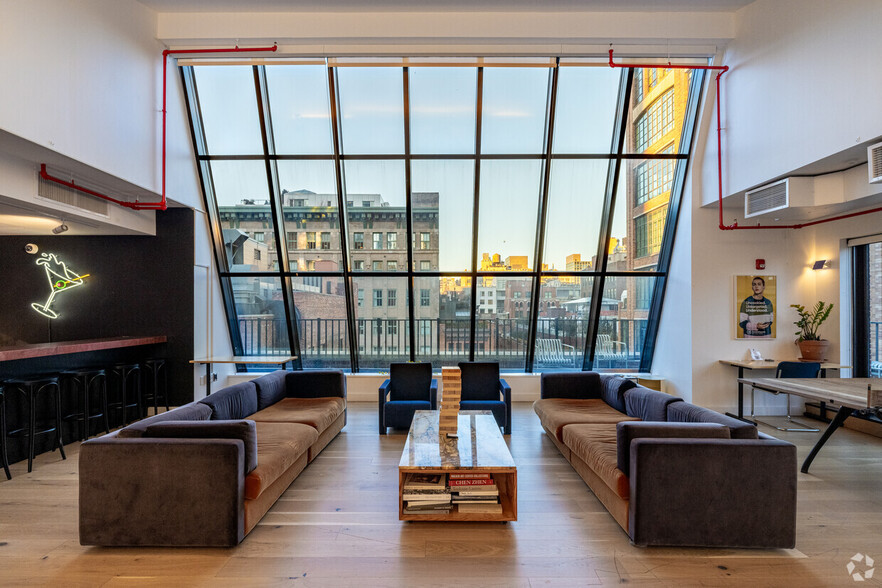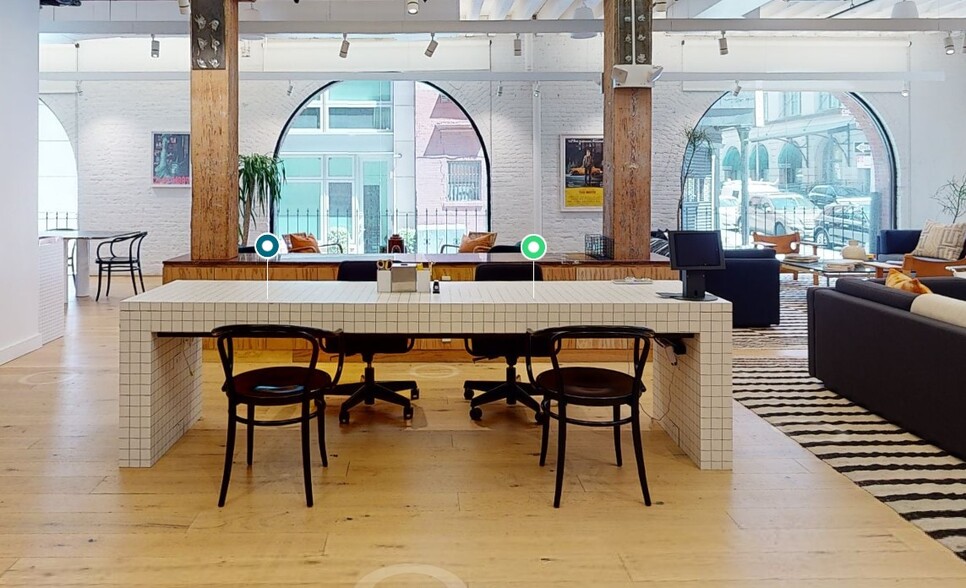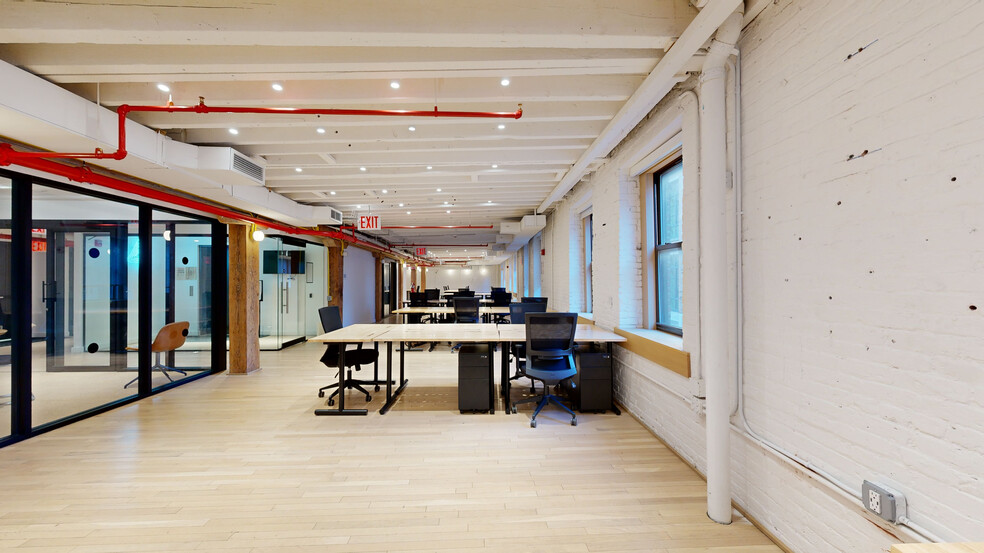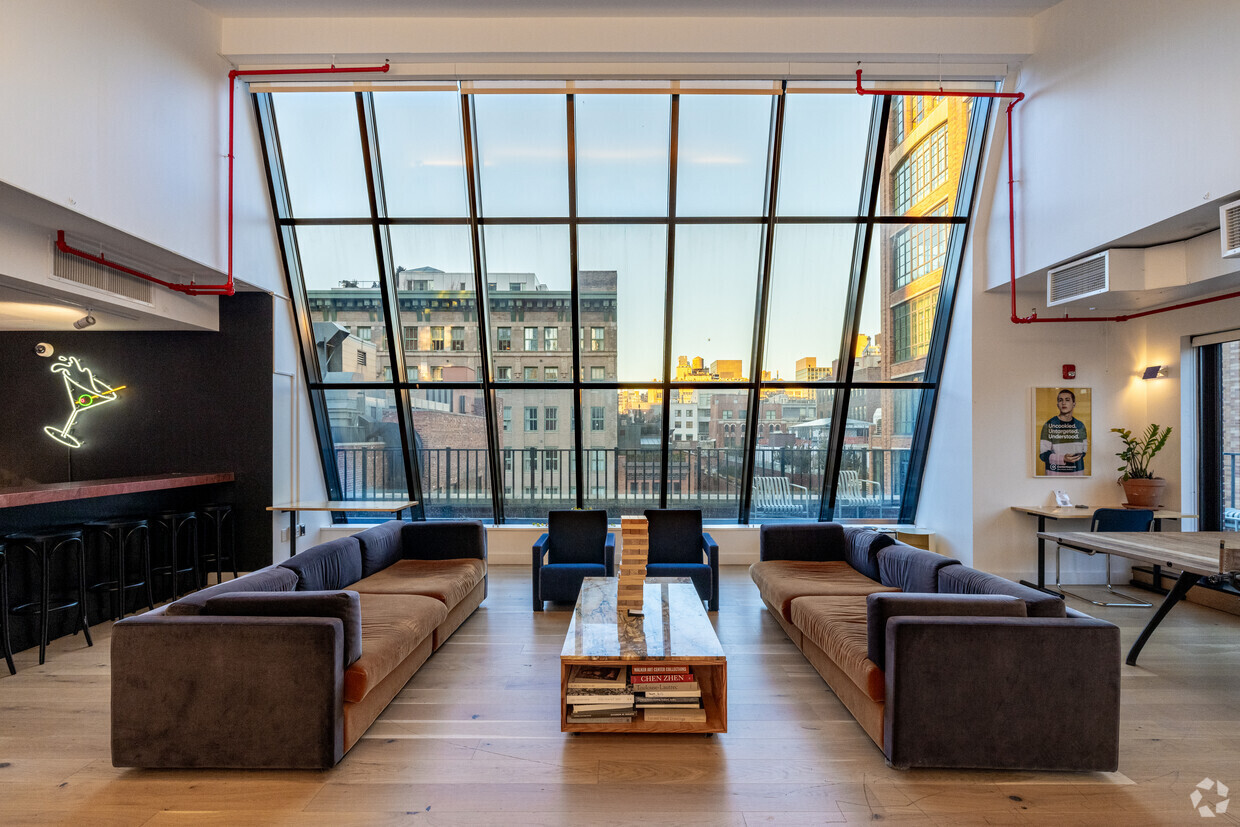HIGHLIGHTS
- Secure fully furnished individual floors at Tribeca's 53-55 Beach Street or lease the entire building as a prestigious corporate headquarters.
- Features a stunning penthouse with 3,850 interior square feet, with a private rooftop terrace perfect for events, meetings, and NYC skyline views.
- Located in the heart of Lower Manhattan within walking distance of upscale dining, boutique shops, and major transit lines for ultimate convenience.
- Ground-floor retail space: 6,658 square feet with 150 feet of wraparound frontage, oversized windows, and a fully usable 5,000-square-foot cellar.
- Office floors 2-6: 6,658 square feet each with open-plan layouts, built-out offices, conference rooms, fully equipped kitchens, and two water closets.
- Experience state of the art amenities, high-speed fiber internet, workstations, desks, sofas, soundproof phone booths, and fully equipped kitchens.
ALL AVAILABLE SPACES(7)
Display Rent as
- SPACE
- SIZE
- TERM
- RENT
- SPACE USE
- CONDITION
- AVAILABLE
This lower-level space offers 5,000 square feet of usable area with 11-foot ceilings. The ground floor retail space features 6,658 square feet with an impressive 150 feet of wraparound frontage. Together, these combined spaces provide over 11,000 square feet of contiguous, pristine space with top-tier amenities. Features include high exposed ceilings, hardwood floors, oversized architecturally stunning arched windows that allow abundant natural light, and state-of-the-art furnishings such as workstations, chairs, desks, sofas, and soundproof phone booths. The space also boasts fully equipped kitchens, spacious restrooms, ultra-high-speed fiber internet, and recently upgraded HVAC, electrical, and plumbing systems. Tenants benefit from 24/7 access and advanced security. The combined ground and lower-level spaces are available for $64,995 per month.
- Listed rate may not include certain utilities, building services and property expenses
- Mostly Open Floor Plan Layout
- 6 Private Offices
- 36 Workstations
- Plug & Play
- Wi-Fi Connectivity
- Private Restrooms
- Corner Space
- After Hours HVAC Available
- 150 Feet of Wraparound Frontage
- High Exposed Ceilings
- Hardwood Floors
- Fully Built-Out as Standard Office
- Fits 13 - 40 People
- 4 Conference Rooms
- Space is in Excellent Condition
- Can be combined with additional space(s) for up to 11,658 SF of adjacent space
- Elevator Access
- Security System
- Natural Light
- Open-Plan
- Fully Usable Lower Level with 11-foot Ceilings
- Multiple-side Oversized Arched Windows
This lower-level space offers 5,000 square feet of usable area with 11-foot ceilings. The ground floor retail space features 6,658 square feet with an impressive 150 feet of wraparound frontage. Together, these combined spaces provide over 11,000 square feet of contiguous, pristine space with top-tier amenities. Features include high exposed ceilings, hardwood floors, oversized architecturally stunning arched windows that allow abundant natural light, and state-of-the-art furnishings such as workstations, chairs, desks, sofas, and soundproof phone booths. The space also boasts fully equipped kitchens, spacious restrooms, ultra-high-speed fiber internet, and recently upgraded HVAC, electrical, and plumbing systems. Tenants benefit from 24/7 access and advanced security. The combined ground and lower-level spaces are available for $64,995 per month.
- Listed rate may not include certain utilities, building services and property expenses
- Can be combined with additional space(s) for up to 11,658 SF of adjacent space
- Fits 17 - 5,470 People
- Competitive Lease Terms
Each of the full floors (3-6) offers 6,658 square feet of turnkey, move-in-ready office space, fully furnished with top-of-the-line furnishings and complete kitchens on every floor. These floors feature premium design and finishes, including high ceilings, beautiful multi-directional windows that allow for abundant natural light, hardwood floors, and exposed brick walls. Each floor can be leased separately, together with another floor, or the entire building can be leased as an iconic corporate headquarters. The layout includes a unique blend of open workstations, built-out offices, and conference rooms. In pristine condition, each floor offers a private elevator landing, secured vestibule, high exposed ceilings, large multi-directional windows for excellent light, and state-of-the-art furniture, including workstations, chairs, desks, sofas, soundproof phone booths, fully equipped kitchens, and spacious restrooms. Floors 3-6 are available for $52,995 per month.
- Listed rate may not include certain utilities, building services and property expenses
- Mostly Open Floor Plan Layout
- Conference Rooms
- Space is in Excellent Condition
- Can be combined with additional space(s) for up to 30,482 SF of adjacent space
- Elevator Access
- Security System
- High Ceilings
- After Hours HVAC Available
- Ultra Luxurious, Boutique Tribeca Offices
- Fully Built-Out as Standard Office
- Fits 60 - 70 People
- 36 Workstations
- Plug & Play
- Wi-Fi Connectivity
- Private Restrooms
- Corner Space
- Natural Light
- Open-Plan
- Competitive Lease Terms
Each of the full floors (3-6) offers 6,658 square feet of turnkey, move-in-ready office space, fully furnished with top-of-the-line furnishings and complete kitchens on every floor. These floors feature premium design and finishes, including high ceilings, beautiful multi-directional windows that allow for abundant natural light, hardwood floors, and exposed brick walls. Each floor can be leased separately, together with another floor, or the entire building can be leased as an iconic corporate headquarters. The layout includes a unique blend of open workstations, built-out offices, and conference rooms. In pristine condition, each floor offers a private elevator landing, secured vestibule, high exposed ceilings, large multi-directional windows for excellent light, and state-of-the-art furniture, including workstations, chairs, desks, sofas, soundproof phone booths, fully equipped kitchens, and spacious restrooms. Floors 3-6 are available for $52,995 per month.
- Listed rate may not include certain utilities, building services and property expenses
- Mostly Open Floor Plan Layout
- Conference Rooms
- Plug & Play
- Wi-Fi Connectivity
- Private Restrooms
- Corner Space
- Natural Light
- Open-Plan
- Competitive Lease Terms
- Fully Built-Out as Standard Office
- Fits 60 - 70 People
- Space is in Excellent Condition
- Can be combined with additional space(s) for up to 30,482 SF of adjacent space
- Elevator Access
- Security System
- High Ceilings
- After Hours HVAC Available
- Ultra Luxurious, Boutique Tribeca Offices
Each of the full floors (3-6) offers 6,658 square feet of turnkey, move-in-ready office space, fully furnished with top-of-the-line furnishings and complete kitchens on every floor. These floors feature premium design and finishes, including high ceilings, beautiful multi-directional windows that allow for abundant natural light, hardwood floors, and exposed brick walls. Each floor can be leased separately, together with another floor, or the entire building can be leased as an iconic corporate headquarters. The layout includes a unique blend of open workstations, built-out offices, and conference rooms. In pristine condition, each floor offers a private elevator landing, secured vestibule, high exposed ceilings, large multi-directional windows for excellent light, and state-of-the-art furniture, including workstations, chairs, desks, sofas, soundproof phone booths, fully equipped kitchens, and spacious restrooms. Floors 3-6 are available for $52,995 per month.
- Listed rate may not include certain utilities, building services and property expenses
- Mostly Open Floor Plan Layout
- Conference Rooms
- Plug & Play
- Wi-Fi Connectivity
- Private Restrooms
- Corner Space
- Natural Light
- Open-Plan
- Competitive Lease Terms.
- Fully Built-Out as Standard Office
- Fits 60 - 70 People
- Space is in Excellent Condition
- Can be combined with additional space(s) for up to 30,482 SF of adjacent space
- Elevator Access
- Security System
- High Ceilings
- After Hours HVAC Available
- Ultra Luxurious, Boutique Tribeca Offices
Each of the full floors (3-6) offers 6,658 square feet of turnkey, move-in-ready office space, fully furnished with top-of-the-line furnishings and complete kitchens on every floor. These floors feature premium design and finishes, including high ceilings, beautiful multi-directional windows that allow for abundant natural light, hardwood floors, and exposed brick walls. Each floor can be leased separately, together with another floor, or the entire building can be leased as an iconic corporate headquarters. The layout includes a unique blend of open workstations, built-out offices, and conference rooms. In pristine condition, each floor offers a private elevator landing, secured vestibule, high exposed ceilings, large multi-directional windows for excellent light, and state-of-the-art furniture, including workstations, chairs, desks, sofas, soundproof phone booths, fully equipped kitchens, and spacious restrooms. Floors 3-6 are available for $52,995 per month.
- Listed rate may not include certain utilities, building services and property expenses
- Mostly Open Floor Plan Layout
- Conference Rooms
- Plug & Play
- Wi-Fi Connectivity
- Private Restrooms
- Corner Space
- Natural Light
- Open-Plan
- Competitive Lease Terms
- Fully Built-Out as Standard Office
- Fits 60 - 70 People
- Space is in Excellent Condition
- Can be combined with additional space(s) for up to 30,482 SF of adjacent space
- Elevator Access
- Security System
- High Ceilings
- After Hours HVAC Available
- Ultra Luxurious, Boutique Tribeca Offices
The penthouse floor offers 3,850 square feet of interior space with a striking all-glass façade. It features a custom-built 25-foot bar with a fully equipped kitchen, including an oven and dishwasher, as well as a state-of-the-art sound system. In addition to move-in-ready, pristine, fully furnished office space with a premium design, the penthouse includes a private elevator landing, secured vestibule, high-end finishes, hardwood floors, vaulted ceilings, and state-of-the-art furnishings, such as workstations, chairs, desks, sofas, soundproof phone booths, and spacious restrooms. The penthouse also boasts a private, expansive outdoor roof terrace, fully furnished with tables, chairs, recliners, and loungers—ideal for team meetings, outings, events, or retreats, all while enjoying incredible views of the New York skyline. The penthouse floor is available for $52,995 per month.
- Listed rate may not include certain utilities, building services and property expenses
- Mostly Open Floor Plan Layout
- 6 Private Offices
- Space is in Excellent Condition
- Can be combined with additional space(s) for up to 30,482 SF of adjacent space
- Elevator Access
- Security System
- High Ceilings
- After Hours HVAC Available
- Spectacular Wraparound Furnished Roof Terrace
- Oven, Dishwasher, State of the Art Sound System
- Fully Built-Out as Standard Office
- Fits 25 - 30 People
- Conference Rooms
- Plug & Play
- Wi-Fi Connectivity
- Private Restrooms
- Corner Space
- Natural Light
- Open-Plan
- Custom Built 25' Bar with Fully Equipped Kitchen
| Space | Size | Term | Rent | Space Use | Condition | Available |
| Lower Level, Ste Cellar | 5,000 SF | Negotiable | £72.00 /SF/PA | Office | Full Build-Out | Now |
| Ground | 6,658 SF | Negotiable | £72.00 /SF/PA | Office/Retail | - | Now |
| 3rd Floor | 6,658 SF | Negotiable | £72.00 /SF/PA | Office | Full Build-Out | Now |
| 4th Floor | 6,658 SF | Negotiable | £72.00 /SF/PA | Office | Full Build-Out | Now |
| 5th Floor | 6,658 SF | Negotiable | £72.00 /SF/PA | Office | Full Build-Out | Now |
| 6th Floor | 6,658 SF | Negotiable | £72.00 /SF/PA | Office | Full Build-Out | Now |
| Penthouse | 3,850 SF | Negotiable | £112.86 /SF/PA | Office | Full Build-Out | Now |
Lower Level, Ste Cellar
| Size |
| 5,000 SF |
| Term |
| Negotiable |
| Rent |
| £72.00 /SF/PA |
| Space Use |
| Office |
| Condition |
| Full Build-Out |
| Available |
| Now |
Ground
| Size |
| 6,658 SF |
| Term |
| Negotiable |
| Rent |
| £72.00 /SF/PA |
| Space Use |
| Office/Retail |
| Condition |
| - |
| Available |
| Now |
3rd Floor
| Size |
| 6,658 SF |
| Term |
| Negotiable |
| Rent |
| £72.00 /SF/PA |
| Space Use |
| Office |
| Condition |
| Full Build-Out |
| Available |
| Now |
4th Floor
| Size |
| 6,658 SF |
| Term |
| Negotiable |
| Rent |
| £72.00 /SF/PA |
| Space Use |
| Office |
| Condition |
| Full Build-Out |
| Available |
| Now |
5th Floor
| Size |
| 6,658 SF |
| Term |
| Negotiable |
| Rent |
| £72.00 /SF/PA |
| Space Use |
| Office |
| Condition |
| Full Build-Out |
| Available |
| Now |
6th Floor
| Size |
| 6,658 SF |
| Term |
| Negotiable |
| Rent |
| £72.00 /SF/PA |
| Space Use |
| Office |
| Condition |
| Full Build-Out |
| Available |
| Now |
Penthouse
| Size |
| 3,850 SF |
| Term |
| Negotiable |
| Rent |
| £112.86 /SF/PA |
| Space Use |
| Office |
| Condition |
| Full Build-Out |
| Available |
| Now |
PROPERTY OVERVIEW
53-55 Beach Street is Tribeca's most exclusive and premiere boutique office address. This beautifully preserved and fully renovated historic building, once home to the flagship WeWork Manhattan location, offers full floors of immaculately furnished office space, ground-floor retail space with 150 feet of wraparound frontage, and a fully usable 5,000-square-foot cellar. Seamlessly blending industrial charm with modern luxury, each floor is available for individual lease, or the entire building can be leased to create an iconic corporate headquarters. Each full office floor presents 6,658 square feet of fully furnished, move-in-ready space with private elevator landings, secure vestibules, high-exposed ceilings, fully equipped kitchens, two private water closets, and expansive windows that fill the rooms with natural light. Designed to inspire productivity, the spaces feature a combination of open workstations, private offices, and conference rooms, complemented by upscale furnishings, ergonomic desks, workstations, sofas, soundproof phone booths, and fully equipped kitchens. The 3,850-square-foot penthouse floor provides a refined interior with a stunning, private rooftop terrace furnished with tables, chairs, recliners, and loungers - perfect for the team to relax and enjoy meetings, outings, or get-togethers while taking in the breathtaking views of the New York skyline. 53-55 Beach Street is in the heart of Tribeca between Greenwich and Collister Streets, in the shadow of CitiBank's Global corporate headquarters. Upscale dining, boutique shopping, the scenic waterfront, and major transit lines, including the 1, 2, A, C, and E trains, are within walking distance for ultimate convenience.
- Roof Lights
- Air Conditioning
PROPERTY FACTS
MARKETING BROCHURE
NEARBY AMENITIES
RESTAURANTS |
|||
|---|---|---|---|
| Wolfgang's Steakhouse | Steakhouse | ££££ | 2 min walk |
| Starbucks | Cafe | £ | 2 min walk |
| Hudson Market | Deli | £ | 3 min walk |
| Dunkin' | Cafe | - | 7 min walk |
RETAIL |
||
|---|---|---|
| Citi | Bank | 2 min walk |
| Duane Reade | Drug Store | 4 min walk |
| Orangetheory Fitness | Fitness | 7 min walk |
| United States Postal Service | Business/Copy/Postal Services | 7 min walk |
| Whole Foods Market | Supermarket | 9 min walk |
HOTELS |
|
|---|---|
| Hilton Garden Inn |
151 rooms
5 min walk
|
| Sheraton Hotel |
369 rooms
7 min walk
|
| Four Points by Sheraton |
150 rooms
11 min walk
|
ABOUT TRIBECA
What the Tribeca office market lacks in traditional skyscrapers, it makes up for in charm and characters. Occupiers choose this neighborhood due to its location, equidistant to the retail-driven SoHo neighborhood and the finance-driven Financial District.
Due to the limited inventory of office buildings located here, occupiers tend to be more entrepreneurial rather than multinational corporations. Smaller footprints allow for an agglomeration of tenants from the fashion, design, creative, and media sectors.
Trendy, boutique, and walkable: Tribeca has tons to offer prospective tenants.


















