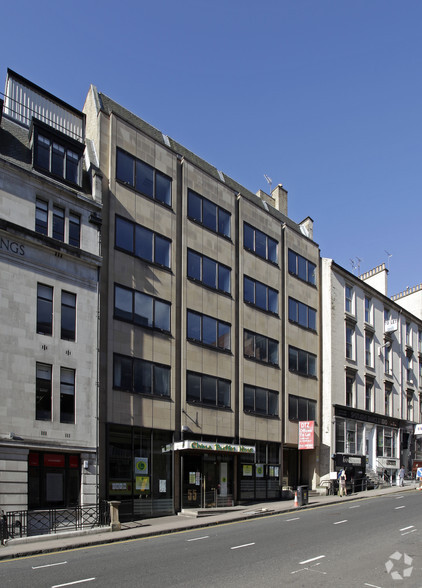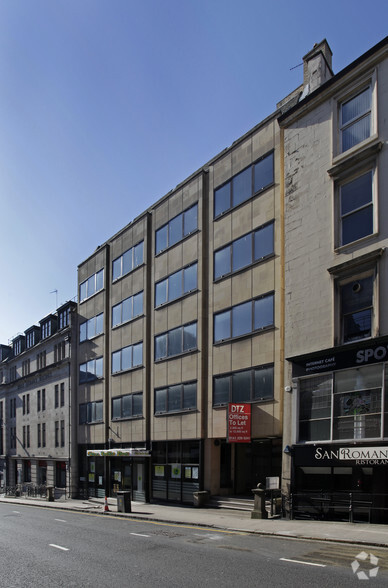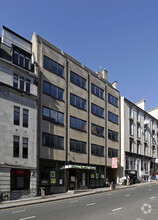
This feature is unavailable at the moment.
We apologize, but the feature you are trying to access is currently unavailable. We are aware of this issue and our team is working hard to resolve the matter.
Please check back in a few minutes. We apologize for the inconvenience.
- LoopNet Team
thank you

Your email has been sent!
53-59 Bath St
2,306 - 4,832 SF of Office Space Available in Glasgow G2 2DH


Highlights
- Prominent modern style building
- On street car parking
- Location is excellent for a wide range of retail, restaurant and coffee shop facilities
all available spaces(2)
Display Rent as
- Space
- Size
- Term
- Rent
- Space Use
- Condition
- Available
This self-contained floor has perimeter trunking and radiators providing heating together with additional comfort cooling air conditioning. The office space is currently sub divided into a reception, three meeting rooms, three office zones within the open plan floor and a large kitchen. The floor also has its own male and female toilets plus a shower. The air conditioning units and utilities are separate serving only this floor.
- Use Class: Class 4
- Open Floor Plan Layout
- Central Air Conditioning
- Energy Performance Rating - C
- Open plan floor
- Fully Built-Out as Standard Office
- Fits 7 - 21 People
- Kitchen
- Three meeting rooms
- Comfort cooling air conditioning.
In excellent decorative condition, this bright and light top floor has windows front and back. The offices benefit from heating and cooling air conditioning, perimeter trunking and LED lighting together with furniture and screens. Offering a ready to operate facility, the floor is currently subdivided into a reception waiting area, three meeting rooms, a large fully fitted kitchen and the main open plan office area. The floor has its own male and female toilets. The air conditioning units and utilities are separate serving only this floor.
- Use Class: Class 4
- Open Floor Plan Layout
- Central Air Conditioning
- Energy Performance Rating - C
- Open plan floor
- Perimeter trunking
- Fully Built-Out as Standard Office
- Fits 6 - 19 People
- Kitchen
- Excellent decorative condition
- Comfort cooling air conditioning.
| Space | Size | Term | Rent | Space Use | Condition | Available |
| 3rd Floor | 2,526 SF | Negotiable | Upon Application Upon Application Upon Application Upon Application Upon Application Upon Application | Office | Full Build-Out | Now |
| 5th Floor | 2,306 SF | Negotiable | Upon Application Upon Application Upon Application Upon Application Upon Application Upon Application | Office | Full Build-Out | Now |
3rd Floor
| Size |
| 2,526 SF |
| Term |
| Negotiable |
| Rent |
| Upon Application Upon Application Upon Application Upon Application Upon Application Upon Application |
| Space Use |
| Office |
| Condition |
| Full Build-Out |
| Available |
| Now |
5th Floor
| Size |
| 2,306 SF |
| Term |
| Negotiable |
| Rent |
| Upon Application Upon Application Upon Application Upon Application Upon Application Upon Application |
| Space Use |
| Office |
| Condition |
| Full Build-Out |
| Available |
| Now |
3rd Floor
| Size | 2,526 SF |
| Term | Negotiable |
| Rent | Upon Application |
| Space Use | Office |
| Condition | Full Build-Out |
| Available | Now |
This self-contained floor has perimeter trunking and radiators providing heating together with additional comfort cooling air conditioning. The office space is currently sub divided into a reception, three meeting rooms, three office zones within the open plan floor and a large kitchen. The floor also has its own male and female toilets plus a shower. The air conditioning units and utilities are separate serving only this floor.
- Use Class: Class 4
- Fully Built-Out as Standard Office
- Open Floor Plan Layout
- Fits 7 - 21 People
- Central Air Conditioning
- Kitchen
- Energy Performance Rating - C
- Three meeting rooms
- Open plan floor
- Comfort cooling air conditioning.
5th Floor
| Size | 2,306 SF |
| Term | Negotiable |
| Rent | Upon Application |
| Space Use | Office |
| Condition | Full Build-Out |
| Available | Now |
In excellent decorative condition, this bright and light top floor has windows front and back. The offices benefit from heating and cooling air conditioning, perimeter trunking and LED lighting together with furniture and screens. Offering a ready to operate facility, the floor is currently subdivided into a reception waiting area, three meeting rooms, a large fully fitted kitchen and the main open plan office area. The floor has its own male and female toilets. The air conditioning units and utilities are separate serving only this floor.
- Use Class: Class 4
- Fully Built-Out as Standard Office
- Open Floor Plan Layout
- Fits 6 - 19 People
- Central Air Conditioning
- Kitchen
- Energy Performance Rating - C
- Excellent decorative condition
- Open plan floor
- Comfort cooling air conditioning.
- Perimeter trunking
Property Overview
59 Bath Street is a prominent modern style building on the south side of Bath Street between Renfield Street and Hope Street. The buildings location is excellent for a wide range of retail, restaurant and coffee shop facilities in Sauchiehall Street and closeby. Buchanan Street, Queen Street Station and the Underground are within a few minutes’ walk. Buses operate on Bath Street and closeby with metered on street car parking and public car parks also close at hand.
- Bus Route
PROPERTY FACTS
Presented by

53-59 Bath St
Hmm, there seems to have been an error sending your message. Please try again.
Thanks! Your message was sent.




