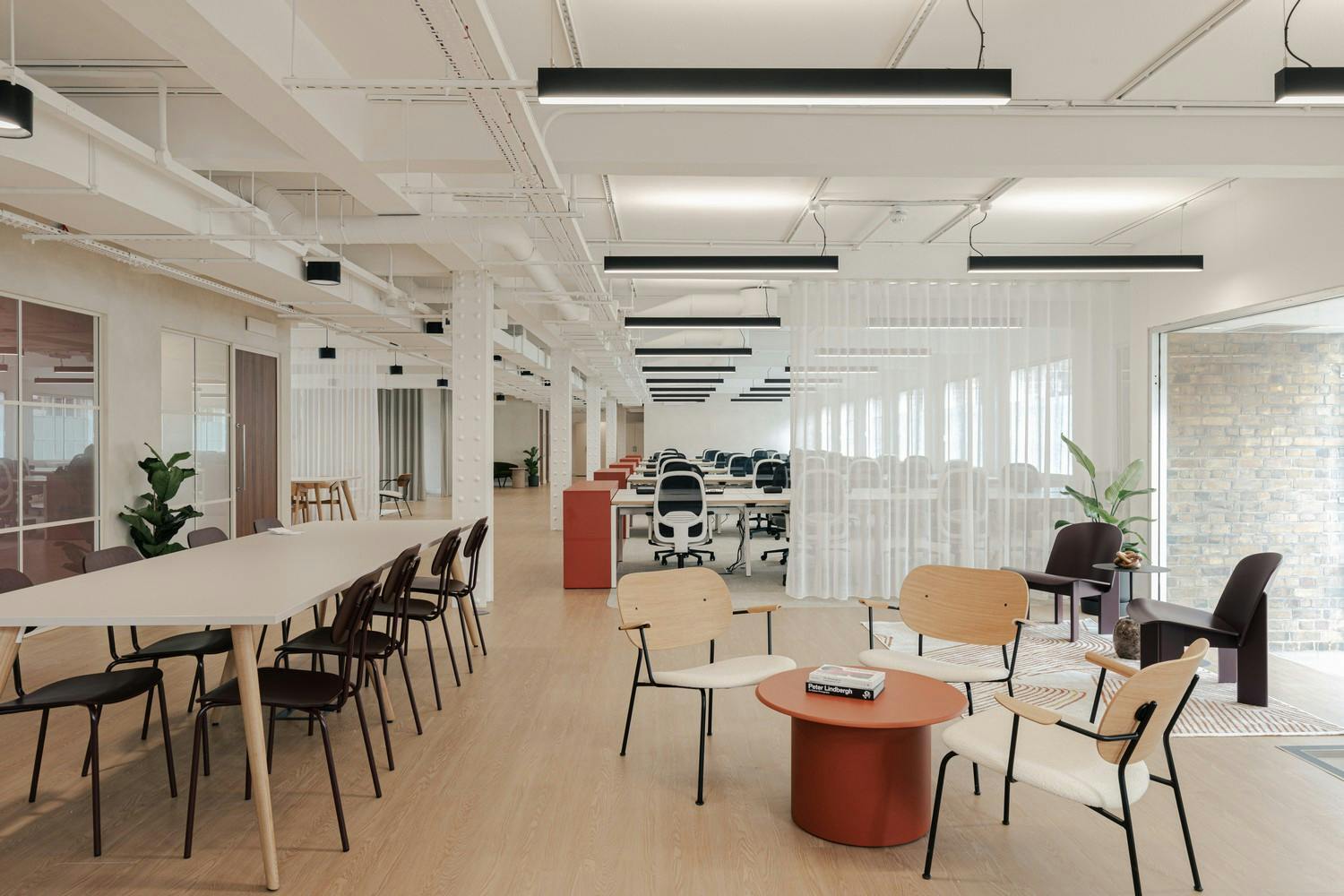Highgate Studios 53-79 Highgate Rd 653 - 25,860 SF of Office Space Available in London NW5 1TL
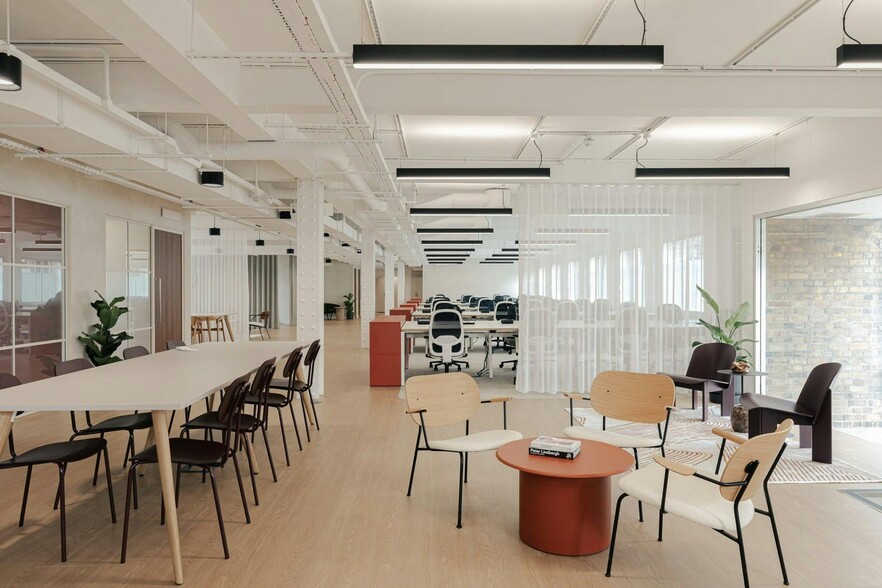
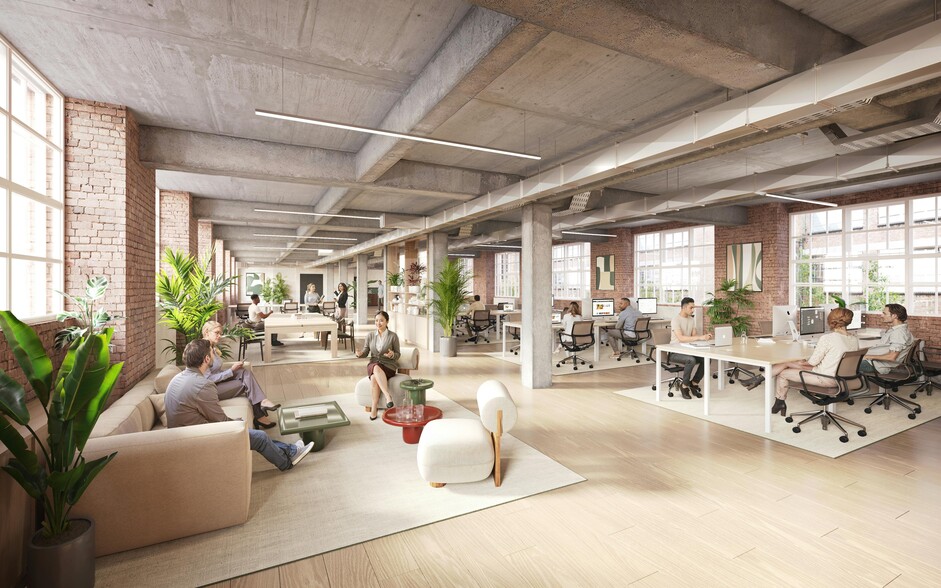
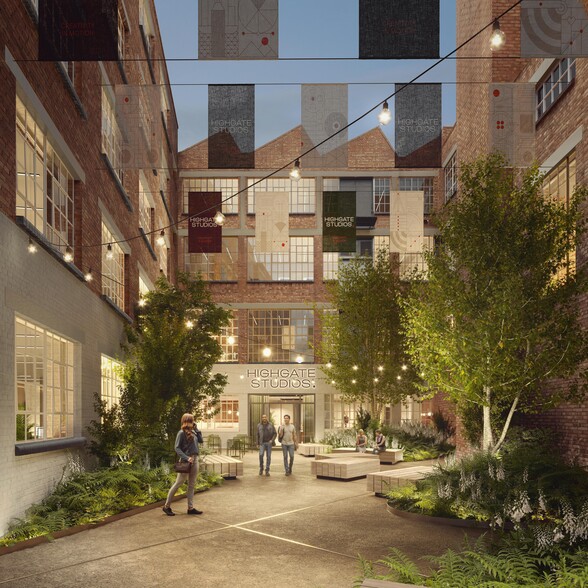
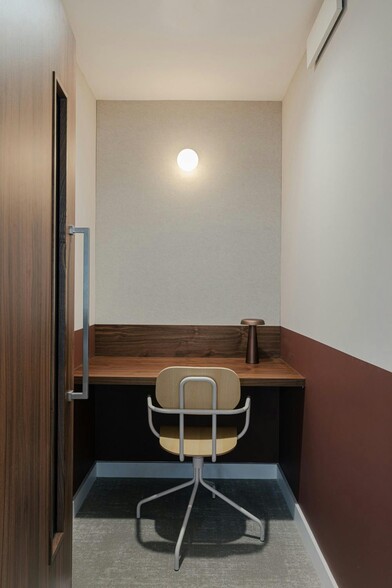
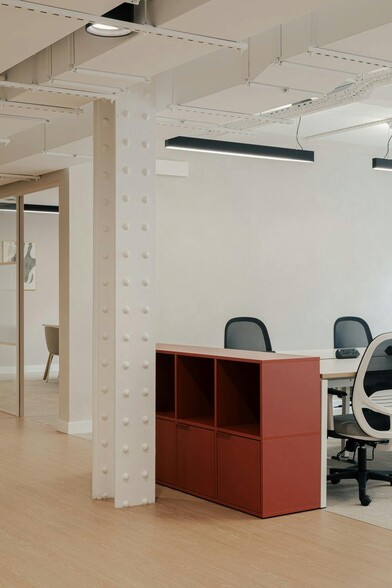
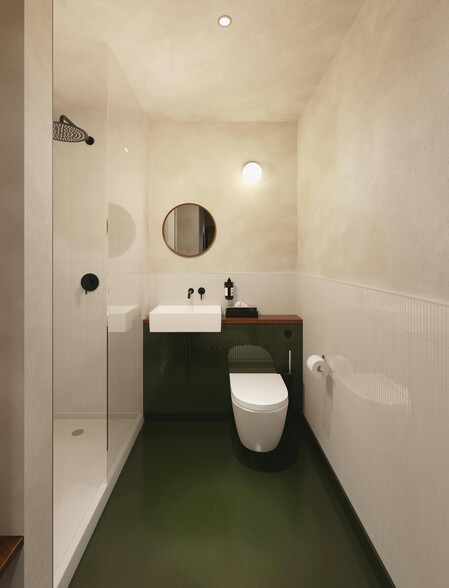
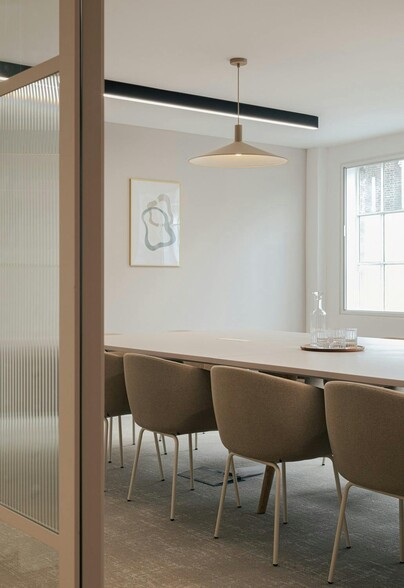
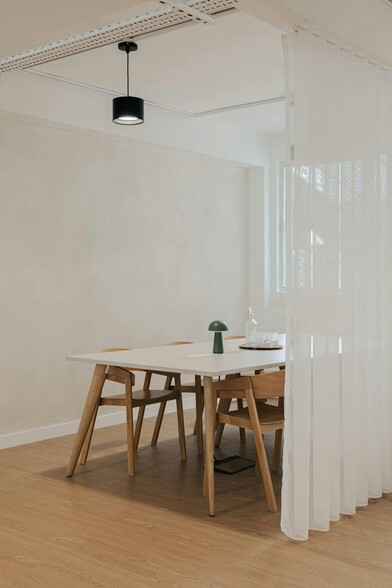
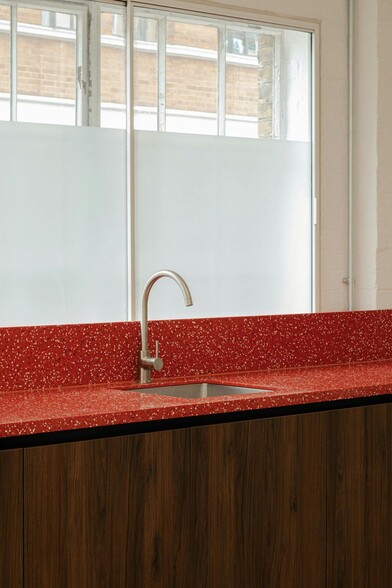
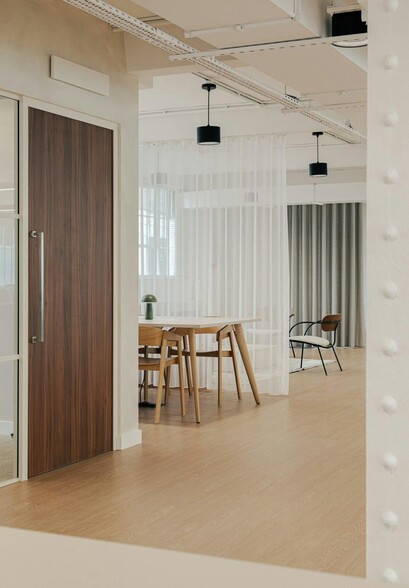
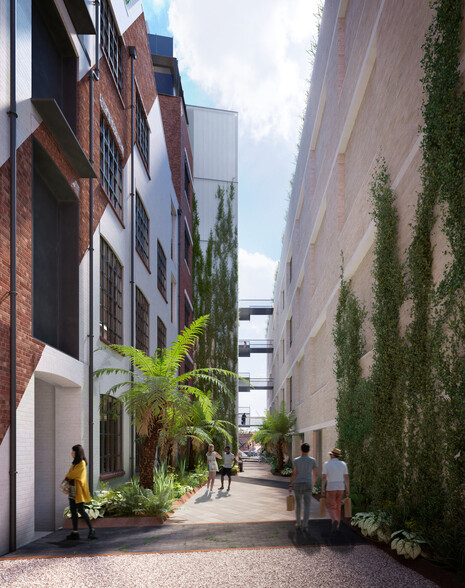
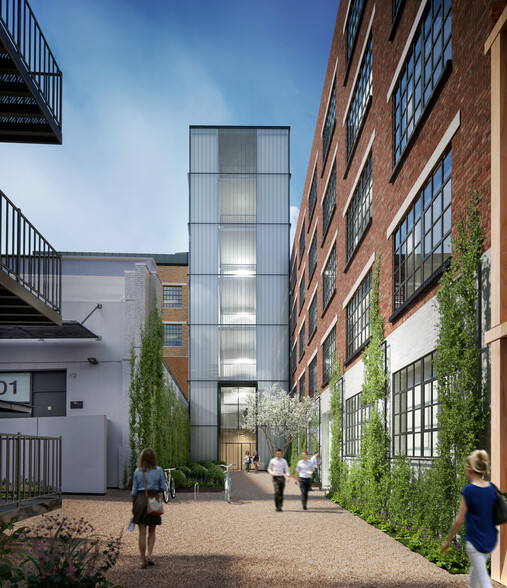
HIGHLIGHTS
- Bespoke design by Architects Piercy&Company and develpoment managed by General Projects
- On-site café and break-out reception space
- Excellent natural light
- Timber flooring
- Exposed ceiling joists
- Passenger lifts
- 24/7 security
- Dedicated cycle storage and sophisticated shower rooms and changing facilities
- Landscaped courtyard development
- High ceilings throughout
- Exposed architectural features
- Original brickwork
- Kitchenettes newly installed within each unit
- Onsite Pure Gym
- Car parking (available by separate arrangement)
ALL AVAILABLE SPACES(10)
Display Rent as
- SPACE
- SIZE
- TERM
- RENT
- SPACE USE
- CONDITION
- AVAILABLE
Amenities: land scaped courtyard development, on-site café and break-out reception space, high ceilings throughout, excellent natural light, exposed architectural features, timber flooring, original brickwork, exposed ceiling joists, kitchenettes newly installed within each unit, passenger lifts, onsite pure gym, 24/7 security, car parking (available by separate arrangement) and dedicated cycle storage and sophisticated shower rooms and changing facilities
- Use Class: E
- Mostly Open Floor Plan Layout
- Reception Area
- Elevator Access
- Bicycle Storage
- Perimeter Trunking
- Professional Lease
- Excellent natural light
- Timber flooring
- Exposed ceiling joists
- Partially Built-Out as Standard Office
- Can be combined with additional space(s) for up to 25,860 SF of adjacent space
- Kitchen
- Natural Light
- Shower Facilities
- Wooden Floors
- High ceilings throughout
- Exposed architectural features
- Original brickwork
Amenities: land scaped courtyard development, on-site café and break-out reception space, high ceilings throughout, excellent natural light, exposed architectural features, timber flooring, original brickwork, exposed ceiling joists, kitchenettes newly installed within each unit, passenger lifts, onsite pure gym, 24/7 security, car parking (available by separate arrangement) and dedicated cycle storage and sophisticated shower rooms and changing facilities
- Use Class: E
- Mostly Open Floor Plan Layout
- 3 Conference Rooms
- Can be combined with additional space(s) for up to 25,860 SF of adjacent space
- Kitchen
- Natural Light
- Shower Facilities
- Wooden Floors
- High ceilings throughout
- Exposed architectural features
- Original brickwork
- Partially Built-Out as Standard Office
- 2 Private Offices
- Finished Ceilings: 9 ft
- Reception Area
- Elevator Access
- Bicycle Storage
- Perimeter Trunking
- Professional Lease
- Excellent natural light
- Timber flooring
- Exposed ceiling joists
Amenities: land scaped courtyard development, on-site café and break-out reception space, high ceilings throughout, excellent natural light, exposed architectural features, timber flooring, original brickwork, exposed ceiling joists, kitchenettes newly installed within each unit, passenger lifts, onsite pure gym, 24/7 security, car parking (available by separate arrangement) and dedicated cycle storage and sophisticated shower rooms and changing facilities
- Use Class: E
- Mostly Open Floor Plan Layout
- 3 Conference Rooms
- Can be combined with additional space(s) for up to 25,860 SF of adjacent space
- Kitchen
- Private Restrooms
- Closed Circuit Television Monitoring (CCTV)
- Bicycle Storage
- Perimeter Trunking
- High ceilings throughout
- Exposed architectural features
- Original brickwork
- Partially Built-Out as Standard Office
- 2 Private Offices
- Finished Ceilings: 9 ft
- Central Air and Heating
- Wi-Fi Connectivity
- Security System
- Raised Floor
- Shower Facilities
- Wooden Floors
- Excellent natural light
- Timber flooring
- Exposed ceiling joists
Amenities: land scaped courtyard development, on-site café and break-out reception space, high ceilings throughout, excellent natural light, exposed architectural features, timber flooring, original brickwork, exposed ceiling joists, kitchenettes newly installed within each unit, passenger lifts, onsite pure gym, 24/7 security, car parking (available by separate arrangement) and dedicated cycle storage and sophisticated shower rooms and changing facilities
- Use Class: E
- Mostly Open Floor Plan Layout
- 3 Conference Rooms
- Can be combined with additional space(s) for up to 25,860 SF of adjacent space
- Kitchen
- Private Restrooms
- Closed Circuit Television Monitoring (CCTV)
- Bicycle Storage
- Perimeter Trunking
- High ceilings throughout
- Exposed architectural features
- Original brickwork
- Partially Built-Out as Standard Office
- 2 Private Offices
- Finished Ceilings: 9 ft
- Central Air and Heating
- Wi-Fi Connectivity
- Security System
- Raised Floor
- Shower Facilities
- Wooden Floors
- Excellent natural light
- Timber flooring
- Exposed ceiling joists
Amenities: land scaped courtyard development, on-site café and break-out reception space, high ceilings throughout, excellent natural light, exposed architectural features, timber flooring, original brickwork, exposed ceiling joists, kitchenettes newly installed within each unit, passenger lifts, onsite pure gym, 24/7 security, car parking (available by separate arrangement) and dedicated cycle storage and sophisticated shower rooms and changing facilities
- Use Class: E
- Mostly Open Floor Plan Layout
- 3 Conference Rooms
- Can be combined with additional space(s) for up to 25,860 SF of adjacent space
- Kitchen
- Private Restrooms
- Closed Circuit Television Monitoring (CCTV)
- Bicycle Storage
- Perimeter Trunking
- High ceilings throughout
- Exposed architectural features
- Original brickwork
- Partially Built-Out as Standard Office
- 2 Private Offices
- Finished Ceilings: 9 ft
- Central Air and Heating
- Wi-Fi Connectivity
- Security System
- Raised Floor
- Shower Facilities
- Wooden Floors
- Excellent natural light
- Timber flooring
- Exposed ceiling joists
Amenities: land scaped courtyard development, on-site café and break-out reception space, high ceilings throughout, excellent natural light, exposed architectural features, timber flooring, original brickwork, exposed ceiling joists, kitchenettes newly installed within each unit, passenger lifts, onsite pure gym, 24/7 security, car parking (available by separate arrangement) and dedicated cycle storage and sophisticated shower rooms and changing facilities
- Use Class: E
- Mostly Open Floor Plan Layout
- 3 Conference Rooms
- Can be combined with additional space(s) for up to 25,860 SF of adjacent space
- Kitchen
- Private Restrooms
- Closed Circuit Television Monitoring (CCTV)
- Bicycle Storage
- Perimeter Trunking
- High ceilings throughout
- Exposed architectural features
- Original brickwork
- Partially Built-Out as Standard Office
- 2 Private Offices
- Finished Ceilings: 9 ft
- Central Air and Heating
- Wi-Fi Connectivity
- Security System
- Raised Floor
- Shower Facilities
- Wooden Floors
- Excellent natural light
- Timber flooring
- Exposed ceiling joists
Amenities: land scaped courtyard development, on-site café and break-out reception space, high ceilings throughout, excellent natural light, exposed architectural features, timber flooring, original brickwork, exposed ceiling joists, kitchenettes newly installed within each unit, passenger lifts, onsite pure gym, 24/7 security, car parking (available by separate arrangement) and dedicated cycle storage and sophisticated shower rooms and changing facilities
- Use Class: E
- Mostly Open Floor Plan Layout
- 3 Conference Rooms
- Can be combined with additional space(s) for up to 25,860 SF of adjacent space
- Kitchen
- Private Restrooms
- Closed Circuit Television Monitoring (CCTV)
- Bicycle Storage
- Perimeter Trunking
- High ceilings throughout
- Exposed architectural features
- Original brickwork
- Partially Built-Out as Standard Office
- 2 Private Offices
- Finished Ceilings: 9 ft
- Central Air and Heating
- Wi-Fi Connectivity
- Security System
- Raised Floor
- Shower Facilities
- Wooden Floors
- Excellent natural light
- Timber flooring
- Exposed ceiling joists
Amenities: land scaped courtyard development, on-site café and break-out reception space, high ceilings throughout, excellent natural light, exposed architectural features, timber flooring, original brickwork, exposed ceiling joists, kitchenettes newly installed within each unit, passenger lifts, onsite pure gym, 24/7 security, car parking (available by separate arrangement) and dedicated cycle storage and sophisticated shower rooms and changing facilities
- Use Class: E
- Mostly Open Floor Plan Layout
- 3 Conference Rooms
- Can be combined with additional space(s) for up to 25,860 SF of adjacent space
- Kitchen
- Private Restrooms
- Closed Circuit Television Monitoring (CCTV)
- Bicycle Storage
- Perimeter Trunking
- High ceilings throughout
- Exposed architectural features
- Original brickwork
- Partially Built-Out as Standard Office
- 2 Private Offices
- Finished Ceilings: 9 ft
- Central Air and Heating
- Wi-Fi Connectivity
- Security System
- Raised Floor
- Shower Facilities
- Wooden Floors
- Excellent natural light
- Timber flooring
- Exposed ceiling joists
Amenities: land scaped courtyard development, on-site café and break-out reception space, high ceilings throughout, excellent natural light, exposed architectural features, timber flooring, original brickwork, exposed ceiling joists, kitchenettes newly installed within each unit, passenger lifts, onsite pure gym, 24/7 security, car parking (available by separate arrangement) and dedicated cycle storage and sophisticated shower rooms and changing facilities
- Use Class: E
- Mostly Open Floor Plan Layout
- 3 Conference Rooms
- Can be combined with additional space(s) for up to 25,860 SF of adjacent space
- Kitchen
- Private Restrooms
- Closed Circuit Television Monitoring (CCTV)
- Bicycle Storage
- Perimeter Trunking
- High ceilings throughout
- Exposed architectural features
- Original brickwork
- Partially Built-Out as Standard Office
- 2 Private Offices
- Finished Ceilings: 9 ft
- Central Air and Heating
- Wi-Fi Connectivity
- Security System
- Raised Floor
- Shower Facilities
- Wooden Floors
- Excellent natural light
- Timber flooring
- Exposed ceiling joists
Amenities: land scaped courtyard development, on-site café and break-out reception space, high ceilings throughout, excellent natural light, exposed architectural features, timber flooring, original brickwork, exposed ceiling joists, kitchenettes newly installed within each unit, passenger lifts, onsite pure gym, 24/7 security, car parking (available by separate arrangement) and dedicated cycle storage and sophisticated shower rooms and changing facilities
- Use Class: E
- Mostly Open Floor Plan Layout
- 3 Conference Rooms
- Can be combined with additional space(s) for up to 25,860 SF of adjacent space
- Kitchen
- Private Restrooms
- Closed Circuit Television Monitoring (CCTV)
- Bicycle Storage
- Perimeter Trunking
- High ceilings throughout
- Exposed architectural features
- Original brickwork
- Partially Built-Out as Standard Office
- 2 Private Offices
- Finished Ceilings: 9 ft
- Central Air and Heating
- Wi-Fi Connectivity
- Security System
- Raised Floor
- Shower Facilities
- Wooden Floors
- Excellent natural light
- Timber flooring
- Exposed ceiling joists
| Space | Size | Term | Rent | Space Use | Condition | Available |
| Ground, Ste Block H - G.12 | 4,181 SF | Negotiable | Upon Application | Office | Partial Build-Out | 30 Days |
| Ground, Ste Block I - G.13 | 3,440 SF | 1-15 Years | Upon Application | Office | Partial Build-Out | Now |
| Ground, Ste Block J - G.14 | 1,800 SF | 1-15 Years | Upon Application | Office | Partial Build-Out | Now |
| Ground, Ste Block J - G.15 | 1,672 SF | 1-15 Years | Upon Application | Office | Partial Build-Out | Now |
| 1st Floor, Ste Block E - Unit 1.3 | 2,534 SF | 1-15 Years | Upon Application | Office | Partial Build-Out | Now |
| 1st Floor, Ste Block F - Unit 1.6 | 653 SF | 1-15 Years | Upon Application | Office | Partial Build-Out | Now |
| 1st Floor, Ste Block F - Unit 1.7 | 1,856 SF | 1-15 Years | Upon Application | Office | Partial Build-Out | Now |
| 1st Floor, Ste Block F - Unit 1.8 | 3,805 SF | 1-15 Years | Upon Application | Office | Partial Build-Out | Now |
| 2nd Floor, Ste Block I - Unit 2.7 | 3,585 SF | 1-15 Years | Upon Application | Office | Partial Build-Out | Now |
| 3rd Floor, Ste Block F - Unit 3.1 | 2,334 SF | 1-15 Years | Upon Application | Office | Partial Build-Out | Now |
Ground, Ste Block H - G.12
| Size |
| 4,181 SF |
| Term |
| Negotiable |
| Rent |
| Upon Application |
| Space Use |
| Office |
| Condition |
| Partial Build-Out |
| Available |
| 30 Days |
Ground, Ste Block I - G.13
| Size |
| 3,440 SF |
| Term |
| 1-15 Years |
| Rent |
| Upon Application |
| Space Use |
| Office |
| Condition |
| Partial Build-Out |
| Available |
| Now |
Ground, Ste Block J - G.14
| Size |
| 1,800 SF |
| Term |
| 1-15 Years |
| Rent |
| Upon Application |
| Space Use |
| Office |
| Condition |
| Partial Build-Out |
| Available |
| Now |
Ground, Ste Block J - G.15
| Size |
| 1,672 SF |
| Term |
| 1-15 Years |
| Rent |
| Upon Application |
| Space Use |
| Office |
| Condition |
| Partial Build-Out |
| Available |
| Now |
1st Floor, Ste Block E - Unit 1.3
| Size |
| 2,534 SF |
| Term |
| 1-15 Years |
| Rent |
| Upon Application |
| Space Use |
| Office |
| Condition |
| Partial Build-Out |
| Available |
| Now |
1st Floor, Ste Block F - Unit 1.6
| Size |
| 653 SF |
| Term |
| 1-15 Years |
| Rent |
| Upon Application |
| Space Use |
| Office |
| Condition |
| Partial Build-Out |
| Available |
| Now |
1st Floor, Ste Block F - Unit 1.7
| Size |
| 1,856 SF |
| Term |
| 1-15 Years |
| Rent |
| Upon Application |
| Space Use |
| Office |
| Condition |
| Partial Build-Out |
| Available |
| Now |
1st Floor, Ste Block F - Unit 1.8
| Size |
| 3,805 SF |
| Term |
| 1-15 Years |
| Rent |
| Upon Application |
| Space Use |
| Office |
| Condition |
| Partial Build-Out |
| Available |
| Now |
2nd Floor, Ste Block I - Unit 2.7
| Size |
| 3,585 SF |
| Term |
| 1-15 Years |
| Rent |
| Upon Application |
| Space Use |
| Office |
| Condition |
| Partial Build-Out |
| Available |
| Now |
3rd Floor, Ste Block F - Unit 3.1
| Size |
| 2,334 SF |
| Term |
| 1-15 Years |
| Rent |
| Upon Application |
| Space Use |
| Office |
| Condition |
| Partial Build-Out |
| Available |
| Now |
PROPERTY OVERVIEW
Highgate Studios is a former industrial warehouse which offers unrivaled facilities and this stylish complex has been comprehensively refurbished. Location Highgate Studios is located within easy walking distance to Kentish Town Underground Station (Northern line & Thameslink connections) with the vibrant area surrounded by a number of bars & restaurants including Franco Manca, Wahaca & The O2 Forum. There is also a gym onsite.
- 24 Hour Access
- Conferencing Facility
- Courtyard
- Gym
- Property Manager on Site
- Raised Floor
- Restaurant
- Security System
- Roof Lights
- Accent Lighting
- EPC - D
- Recessed Lighting
- Air Conditioning
PROPERTY FACTS
SELECT TENANTS
- FLOOR
- TENANT NAME
- 2nd
- Appco UK
- 2nd
- Eland Cables Ltd
- 1st
- Engage Hub
- BSMT
- Kinnerton Confectionery
- GRND
- Lulu Guinness
- BSMT
- Pure Gym
- 3rd
- R M _A
- GRND
- Rocksteady Studios
- 3rd
- Softwire
- Multiple
- The Challenge

























