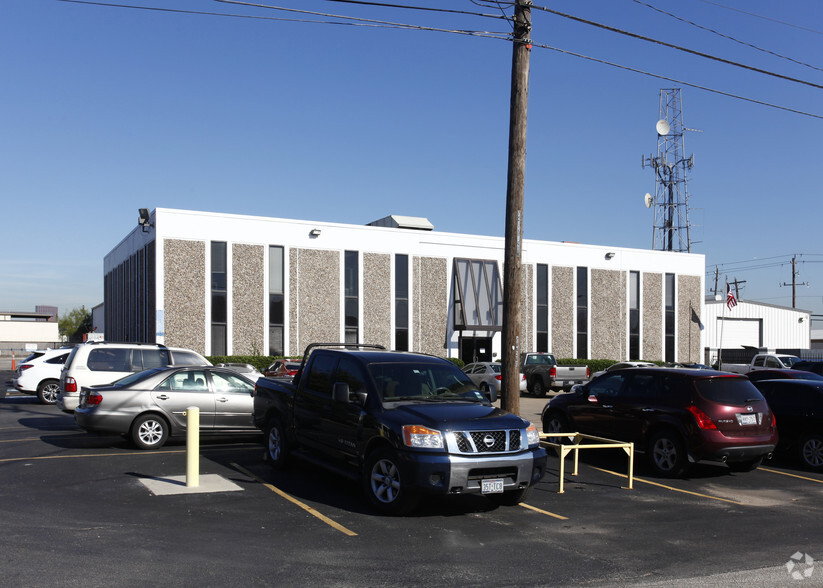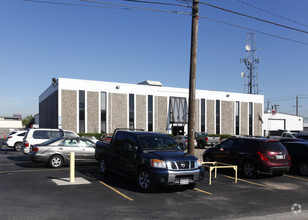
This feature is unavailable at the moment.
We apologize, but the feature you are trying to access is currently unavailable. We are aware of this issue and our team is working hard to resolve the matter.
Please check back in a few minutes. We apologize for the inconvenience.
- LoopNet Team
thank you

Your email has been sent!
5304 Ashbrook Drive 5304 Ashbrook Dr
1,232 - 6,597 SF of Space Available in Houston, TX 77081

Highlights
- On- site ownership/management
- Above standard finishes in office area
- Secured fenced yard/cameras
- Located in immediate proximity to major arteries - Interstate 610, Interstate 59 & Westpark Tollway
- Two 10' x 14' overhead grade level doors
all available spaces(2)
Display Rent as
- Space
- Size
- Term
- Rent
- Space Use
- Condition
- Available
First Floor: 1,232 Total SF Warehouse Space Two 10'x14' Overhead Grade Level Doors Secured Fenced Yard/Cameras 20' Clear Height Warehouse Lift Rate: Negotiable
- Can be combined with additional space(s) for up to 6,597 SF of adjacent space
Second Floor: 5,365 Total SF Office Space Private Restrooms Above-Standard Finishes in Office Area Rate: Negotiable
- Fully Built-Out as Standard Office
- Can be combined with additional space(s) for up to 6,597 SF of adjacent space
- Space is in Excellent Condition
| Space | Size | Term | Rent | Space Use | Condition | Available |
| 1st Floor | 1,232 SF | Negotiable | Upon Application Upon Application Upon Application Upon Application Upon Application Upon Application | Light Industrial | Full Build-Out | Now |
| 2nd Floor | 5,365 SF | Negotiable | Upon Application Upon Application Upon Application Upon Application Upon Application Upon Application | Office | Full Build-Out | Now |
1st Floor
| Size |
| 1,232 SF |
| Term |
| Negotiable |
| Rent |
| Upon Application Upon Application Upon Application Upon Application Upon Application Upon Application |
| Space Use |
| Light Industrial |
| Condition |
| Full Build-Out |
| Available |
| Now |
2nd Floor
| Size |
| 5,365 SF |
| Term |
| Negotiable |
| Rent |
| Upon Application Upon Application Upon Application Upon Application Upon Application Upon Application |
| Space Use |
| Office |
| Condition |
| Full Build-Out |
| Available |
| Now |
1st Floor
| Size | 1,232 SF |
| Term | Negotiable |
| Rent | Upon Application |
| Space Use | Light Industrial |
| Condition | Full Build-Out |
| Available | Now |
First Floor: 1,232 Total SF Warehouse Space Two 10'x14' Overhead Grade Level Doors Secured Fenced Yard/Cameras 20' Clear Height Warehouse Lift Rate: Negotiable
- Can be combined with additional space(s) for up to 6,597 SF of adjacent space
2nd Floor
| Size | 5,365 SF |
| Term | Negotiable |
| Rent | Upon Application |
| Space Use | Office |
| Condition | Full Build-Out |
| Available | Now |
Second Floor: 5,365 Total SF Office Space Private Restrooms Above-Standard Finishes in Office Area Rate: Negotiable
- Fully Built-Out as Standard Office
- Space is in Excellent Condition
- Can be combined with additional space(s) for up to 6,597 SF of adjacent space
Property Overview
Two story, multi tenant office/flex building with abundant parking. Warehouse area is 1,250 RSF and has two oversized truck doors with grade level loading. 20' clear height. There is a fenced in outside storage area. Nice built-out office area. BUILDING SPECS: 2-Story Office/Flex Building ±6,597 Total SF Warehouse on First Floor: ±1,232 SF Office on Second Floor: ±5,365 SF Parking: 3/1,000 SF PROPERTY DETAILS: On-Site Ownership/Management Located in immediate proximity to major arteries: 610, 50 & Westpark Toll Road. Just 2 miles from The Galleria. Private Restrooms Above-Standard Finishes in Office Area Two (2) 10'x14' Overhead Grade Level Doors Secured Fenced Yard/Cameras Clear Height: 20' Warehouse Lift
- Property Manager on Site
PROPERTY FACTS
Presented by

5304 Ashbrook Drive | 5304 Ashbrook Dr
Hmm, there seems to have been an error sending your message. Please try again.
Thanks! Your message was sent.



