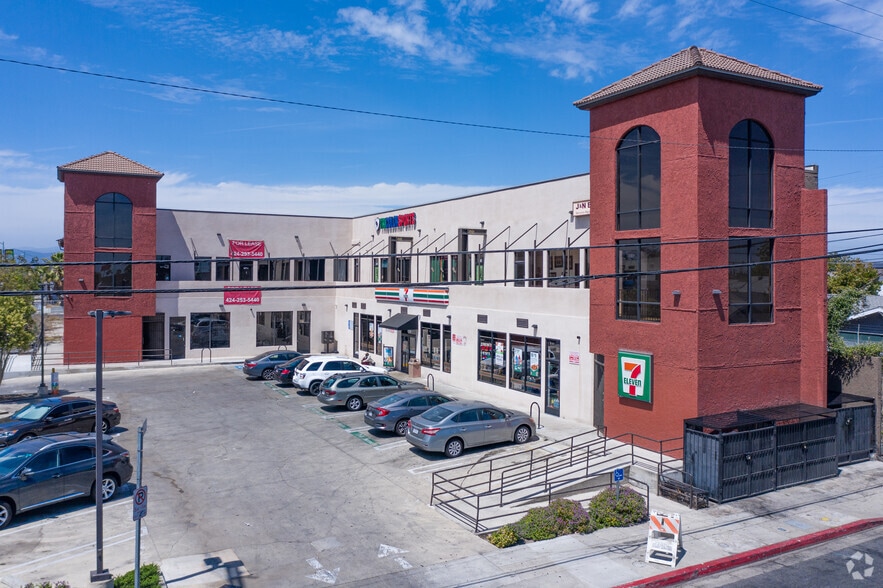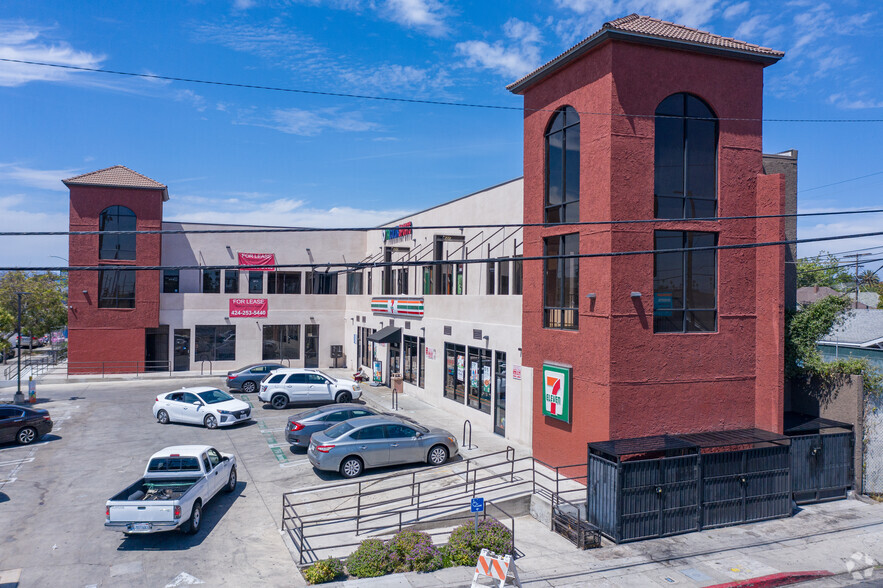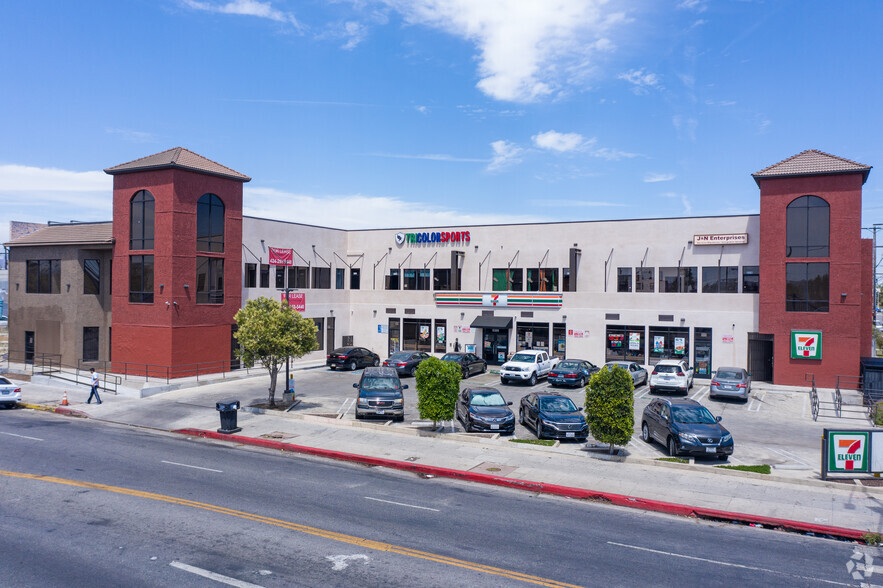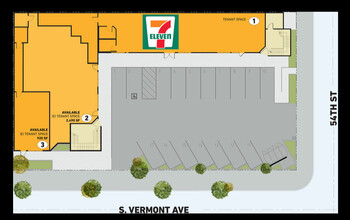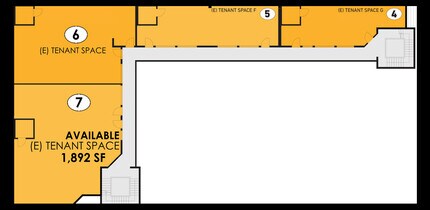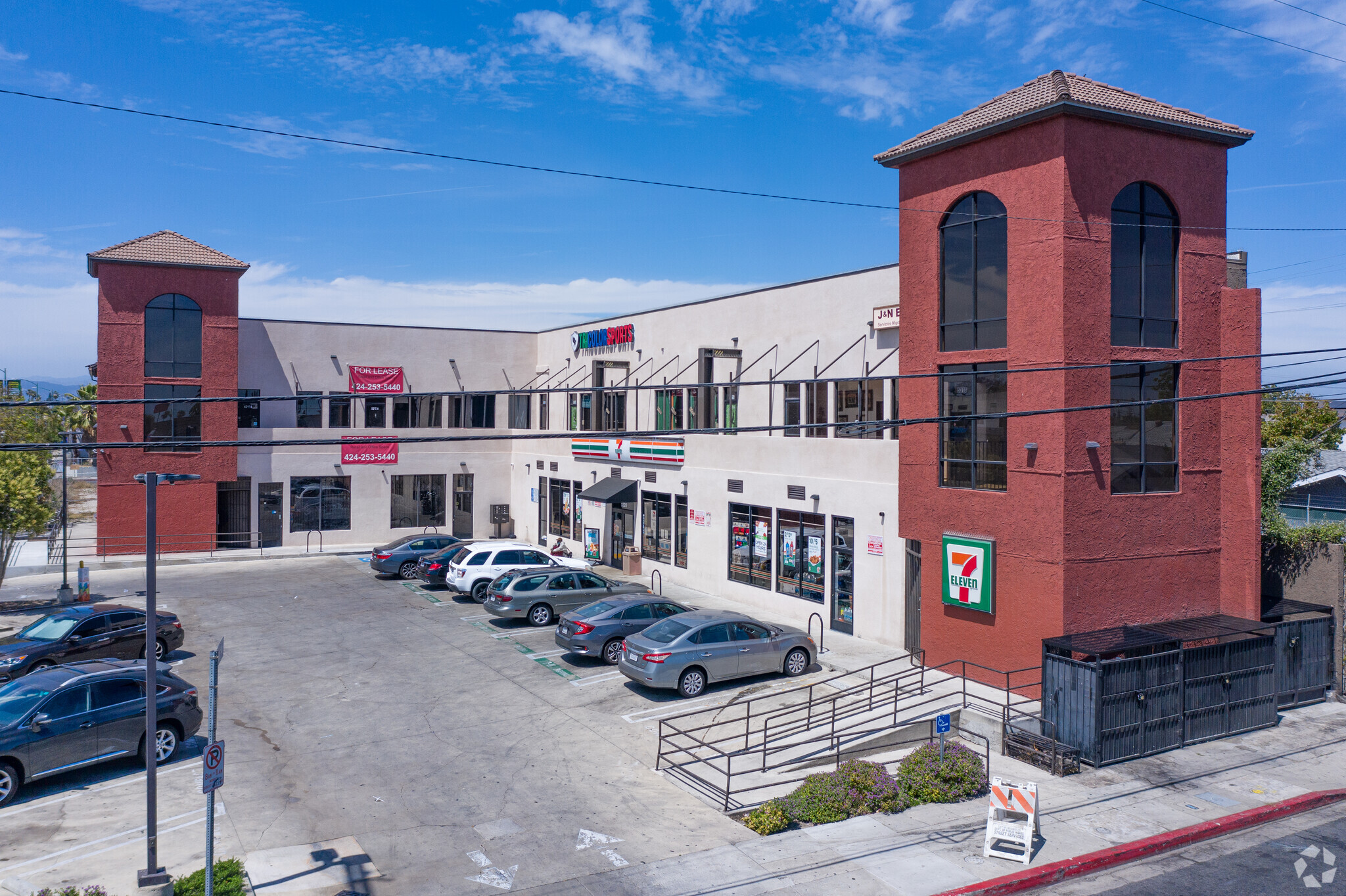HIGHLIGHTS
- 66,0001 people living in a very densely populated 1-mile radius of shopping center anchored by 7-Eleven.
- Hard corner signalized intersection situated close to USC, Downtown LA, and Staples Center
- End cap retail units & second story office unit available in high traffic shopping center
- Great for retail, restaurant, fast food, or office
- Ideal frontage, prominent visibility and building signage with store-front parking
- Over 36,500 cars through the intersection daily, at very attractive rates
Display Rent as
- SPACE
- SIZE
- CEILING
- TERM
- RENT
- SERVICE TYPE
| Space | Size | Ceiling | Term | Rent | Service Type | |
| 1st Floor | 975 SF | 10 ft | Negotiable | £24.86 /SF/PA | Triple Net | |
| 2nd Floor | 2,000 SF | - | Negotiable | £18.99 /SF/PA | Triple Net | |
| 2nd Floor | 1,242-1,892 SF | - | Negotiable | £18.99 /SF/PA | Triple Net |
1st Floor
End Cap 920 sqft - 3,410 sqft continuous Available for Restaurant, Fast Food, Retail, Medical Office, Clinic, Medical Service Facility and or Office. Landlord Incentives on Approved Credit.
- Lease rate does not include utilities, property expenses or building services
- Fully Built-Out as Professional Services Office
- Open Floor Plan Layout
- Finished Ceilings: 10 ft
2nd Floor
- Lease rate does not include utilities, property expenses or building services
2nd Floor
This fully built-out med spa features a welcoming reception area and spacious waiting room, creating a luxurious client experience. The facility includes three private treatment rooms, a private office with locked storage, and a break room for staff convenience. A bathroom with a shower adds extra functionality, ideal for spa or wellness services. Modern finishes, built-in storage, and flexible layout make this a turnkey opportunity for a med spa, nail/ hair salon, massage studio, or wellness center.
- Lease rate does not include utilities, property expenses or building services
- Fully Built-Out as Specialty Space
- Space is in Excellent Condition
- Central Air and Heating
- Partitioned Offices
- Private Restrooms
- Security System
- High Ceilings
- Drop Ceilings
- Secure Storage
- Recessed Lighting
- Plug & Play
- Shower Facilities
- Private Restrooms
- Wooden Floors
- SPACE
- SIZE
- CEILING
- TERM
- RENT
- SERVICE TYPE
| Space | Size | Ceiling | Term | Rent | Service Type | |
| 1st Floor | 975 SF | 10 ft | Negotiable | £24.86 /SF/PA | Triple Net | |
| 2nd Floor | 2,000 SF | - | Negotiable | £18.99 /SF/PA | Triple Net | |
| 2nd Floor | 1,242-1,892 SF | - | Negotiable | £18.99 /SF/PA | Triple Net | |
| 2nd Floor, Ste 5318 | 789 SF | - | Negotiable | £18.99 /SF/PA | Triple Net |
1st Floor
End Cap 920 sqft - 3,410 sqft continuous Available for Restaurant, Fast Food, Retail, Medical Office, Clinic, Medical Service Facility and or Office. Landlord Incentives on Approved Credit.
- Lease rate does not include utilities, property expenses or building services
- Fully Built-Out as Professional Services Office
- Open Floor Plan Layout
- Finished Ceilings: 10 ft
2nd Floor
- Lease rate does not include utilities, property expenses or building services
2nd Floor
This fully built-out med spa features a welcoming reception area and spacious waiting room, creating a luxurious client experience. The facility includes three private treatment rooms, a private office with locked storage, and a break room for staff convenience. A bathroom with a shower adds extra functionality, ideal for spa or wellness services. Modern finishes, built-in storage, and flexible layout make this a turnkey opportunity for a med spa, nail/ hair salon, massage studio, or wellness center.
- Lease rate does not include utilities, property expenses or building services
- Fully Built-Out as Specialty Space
- Space is in Excellent Condition
- Central Air and Heating
- Partitioned Offices
- Private Restrooms
- Security System
- High Ceilings
- Drop Ceilings
- Secure Storage
- Recessed Lighting
- Plug & Play
- Shower Facilities
- Private Restrooms
- Wooden Floors
2nd Floor, Ste 5318
- Lease rate does not include utilities, property expenses or building services
- Fully Built-Out as Standard Office
- Mostly Open Floor Plan Layout
- 1 Private Office
- Private Restrooms
SITE PLAN
SELECT TENANTS AT STEELE PLAZA
- TENANT
- DESCRIPTION
- US LOCATIONS
- REACH
- 7-Eleven
- Convenience Market
- 10,694
- International
- Dream Kids Dental
- MD/DDS
- 1
- Local
- Fishbone Seafood
- Restaurant
- 2
- Local
- Tricolor Soccer League
- Fitness
- 1
- Local
- USA Service Professionals
- Other Services
- 1
- Local
- Zinnia Medspa
- Health Care
- 1
- Local
| TENANT | DESCRIPTION | US LOCATIONS | REACH |
| 7-Eleven | Convenience Market | 10,694 | International |
| Dream Kids Dental | MD/DDS | 1 | Local |
| Fishbone Seafood | Restaurant | 2 | Local |
| Tricolor Soccer League | Fitness | 1 | Local |
| USA Service Professionals | Other Services | 1 | Local |
| Zinnia Medspa | Health Care | 1 | Local |
PROPERTY FACTS
| Total Space Available | 5,656 SF |
| Min. Divisible | 789 SF |
| Property Type | Retail |
| Property Subtype | Storefront Retail/Office |
| Gross Internal Area | 11,198 SF |
| Year Built | 1995 |
| Parking Ratio | 1.96/1,000 SF |
FEATURES AND AMENITIES
- Corner Lot
- Signage
- Monument Signage
DEMOGRAPHICS
Demographics
NEARBY MAJOR RETAILERS






