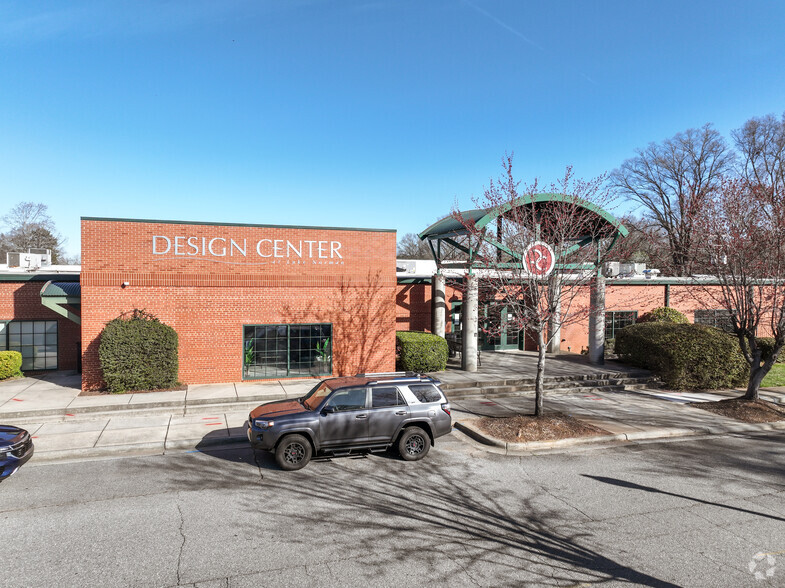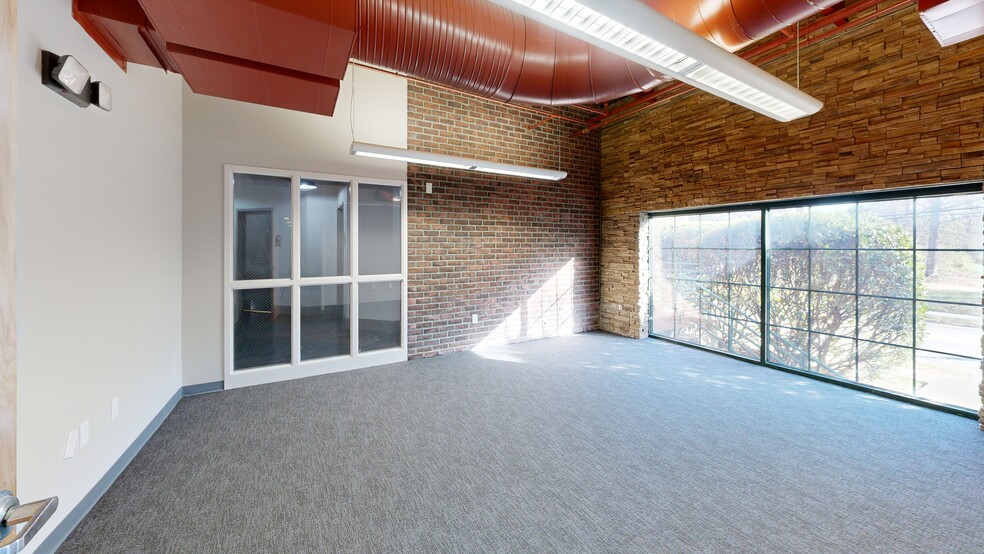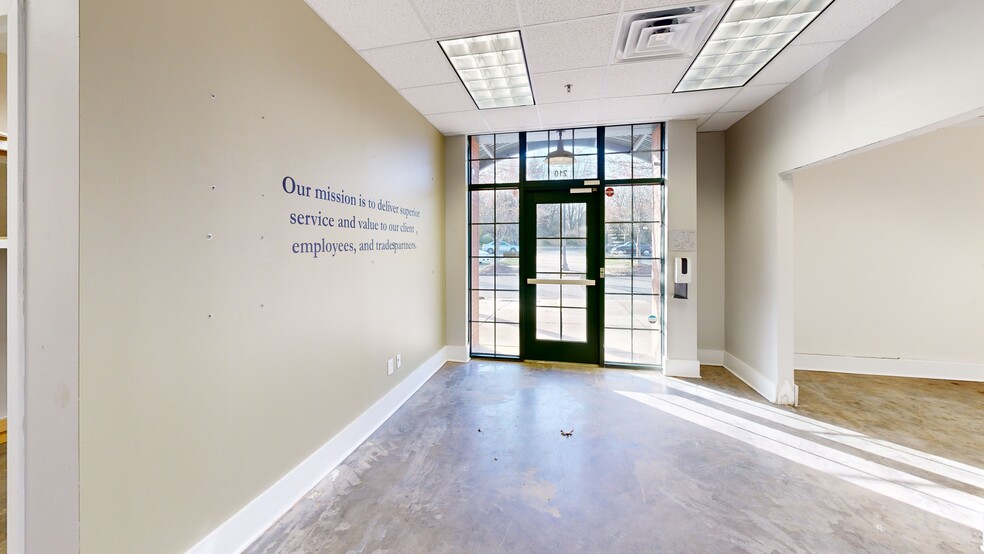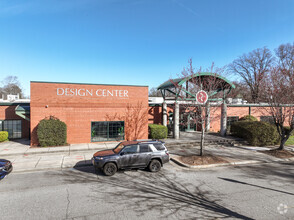
This feature is unavailable at the moment.
We apologize, but the feature you are trying to access is currently unavailable. We are aware of this issue and our team is working hard to resolve the matter.
Please check back in a few minutes. We apologize for the inconvenience.
- LoopNet Team
thank you

Your email has been sent!
Park Highlights
- Design Center Lake Norman offers innovative office, flex, and warehouse options for various creative users just 5 miles from Lowe’s corporate HQ.
- Enjoy on-site amenities, including shared conference rooms, kitchen/break area, and ample parking with easy access to Highway 150 and I-77.
- Available suites range from 1,900 to 4,500 RSF offering historic finishes such as exposed brick, natural wood ceilings, and stained concrete flooring.
- Landlord is offering aggressive deal terms including generous free rent packages for leases signed in 2024.
PARK FACTS
| Total Space Available | 13,602 SF | Park Type | Office Park |
| Max. Contiguous | 6,471 SF |
| Total Space Available | 13,602 SF |
| Max. Contiguous | 6,471 SF |
| Park Type | Office Park |
all available spaces(5)
Display Rent as
- Space
- Size
- Term
- Rent
- Space Use
- Condition
- Available
- Lease rate does not include utilities, property expenses or building services
Plug & play spec suite with workstations included and ready for immediate move-in.
- Lease rate does not include utilities, property expenses or building services
- 2 Private Offices
- Space is in Excellent Condition
- Can be combined with additional space(s) for up to 6,471 SF of adjacent space
- Natural Light
- Mostly Open Floor Plan Layout
- 1 Conference Room
- Plug & Play
- Exposed Ceiling
Move-in ready spec suite including new finishes. Dedicated outdoor patio.
- Lease rate does not include utilities, property expenses or building services
- 2 Conference Rooms
- Plug & Play
- Corner Space
- Natural Light
- 5 Private Offices
- Space is in Excellent Condition
- Can be combined with additional space(s) for up to 6,471 SF of adjacent space
- Exposed Ceiling
Open space suitable for showroom or collaborative workspace.
- Lease rate does not include utilities, property expenses or building services
- Space is in Excellent Condition
- Open Floor Plan Layout
- Lease rate does not include utilities, property expenses or building services
- Office intensive layout
- Fully Built-Out as Standard Office
| Space | Size | Term | Rent | Space Use | Condition | Available |
| 1st Floor, Ste 102 | 643 SF | Negotiable | £12.52 /SF/PA £1.04 /SF/MO £134.76 /m²/PA £11.23 /m²/MO £8,050 /PA £670.82 /MO | Office | - | Now |
| 1st Floor, Ste 160 | 1,953 SF | Negotiable | £12.52 /SF/PA £1.04 /SF/MO £134.76 /m²/PA £11.23 /m²/MO £24,450 /PA £2,037 /MO | Office | Spec Suite | Now |
| 1st Floor, Ste 170 | 4,518 SF | Negotiable | £12.52 /SF/PA £1.04 /SF/MO £134.76 /m²/PA £11.23 /m²/MO £56,562 /PA £4,713 /MO | Office | Spec Suite | Now |
| 1st Floor, Ste 180 | 2,473 SF | Negotiable | £12.52 /SF/PA £1.04 /SF/MO £134.76 /m²/PA £11.23 /m²/MO £30,960 /PA £2,580 /MO | Office | Full Build-Out | Now |
| 1st Floor, Ste 210 | 4,015 SF | Negotiable | £12.52 /SF/PA £1.04 /SF/MO £134.76 /m²/PA £11.23 /m²/MO £50,265 /PA £4,189 /MO | Office | Full Build-Out | 60 Days |
532 Patterson Ave - 1st Floor - Ste 102
532 Patterson Ave - 1st Floor - Ste 160
532 Patterson Ave - 1st Floor - Ste 170
532 Patterson Ave - 1st Floor - Ste 180
532 Patterson Ave - 1st Floor - Ste 210
532 Patterson Ave - 1st Floor - Ste 102
| Size | 643 SF |
| Term | Negotiable |
| Rent | £12.52 /SF/PA |
| Space Use | Office |
| Condition | - |
| Available | Now |
- Lease rate does not include utilities, property expenses or building services
532 Patterson Ave - 1st Floor - Ste 160
| Size | 1,953 SF |
| Term | Negotiable |
| Rent | £12.52 /SF/PA |
| Space Use | Office |
| Condition | Spec Suite |
| Available | Now |
Plug & play spec suite with workstations included and ready for immediate move-in.
- Lease rate does not include utilities, property expenses or building services
- Mostly Open Floor Plan Layout
- 2 Private Offices
- 1 Conference Room
- Space is in Excellent Condition
- Plug & Play
- Can be combined with additional space(s) for up to 6,471 SF of adjacent space
- Exposed Ceiling
- Natural Light
532 Patterson Ave - 1st Floor - Ste 170
| Size | 4,518 SF |
| Term | Negotiable |
| Rent | £12.52 /SF/PA |
| Space Use | Office |
| Condition | Spec Suite |
| Available | Now |
Move-in ready spec suite including new finishes. Dedicated outdoor patio.
- Lease rate does not include utilities, property expenses or building services
- 5 Private Offices
- 2 Conference Rooms
- Space is in Excellent Condition
- Plug & Play
- Can be combined with additional space(s) for up to 6,471 SF of adjacent space
- Corner Space
- Exposed Ceiling
- Natural Light
532 Patterson Ave - 1st Floor - Ste 180
| Size | 2,473 SF |
| Term | Negotiable |
| Rent | £12.52 /SF/PA |
| Space Use | Office |
| Condition | Full Build-Out |
| Available | Now |
Open space suitable for showroom or collaborative workspace.
- Lease rate does not include utilities, property expenses or building services
- Open Floor Plan Layout
- Space is in Excellent Condition
532 Patterson Ave - 1st Floor - Ste 210
| Size | 4,015 SF |
| Term | Negotiable |
| Rent | £12.52 /SF/PA |
| Space Use | Office |
| Condition | Full Build-Out |
| Available | 60 Days |
- Lease rate does not include utilities, property expenses or building services
- Fully Built-Out as Standard Office
- Office intensive layout
Park Overview
Revitalized for the modern user, Design Center Lake Norman, located at 532 & 533 Patterson Avenue, offers exceptional office/flex space across two buildings totaling 81,135 square feet. Initially constructed in the 1920s as a T-shirt manufacturing facility, the property was revitalized in the early 2000s, becoming one of the first adaptive re-use projects in the region. Now, the property is home to multiple businesses, including Sweet Dreams, Grand Leisure USA, and Fiskars. The expansive and efficient floor plans encourage collaboration and innovation, making it an ideal environment for businesses looking to foster a dynamic and productive work culture. Move-in-ready suites with flexible, open floor plans are available to best fit business needs. Tenants enjoy excellent on-site amenities, including access to common conference rooms, kitchen/break area, and ample parking opportunities. Design Center Lake Norman is located in the heart of Mooresville, just 30 minutes north of Charlotte. Known to many as Race City USA, Mooresville is the home to the North Carolina Auto Racing Hall of Fame, many NASCAR and IndyCar racing teams and drivers, plus several racing technology suppliers. The property is easily accessible to Lowe's corporate headquarters, one of the biggest employers in the region, and major interstates, such as Interstate 77 and Highway 150. When high-end work environments fostering creativity, connectivity, and convenience are key, Design Center Lake Norman is the ideal destination.
Park Brochure
About Iredell County
Iredell County benefits from favorable demographics, access to major interstates, and proximity to established employment nodes. This area is located along Interstate 77, which links the locale to both Charlotte and Columbia. Its connectivity and affordability make it a hotspot for residents, and the area comprises several affluent neighborhoods.
The county boasts a relatively low cost of living and proximity to Charlotte’s major employers. Fortune 50 home improvement giant Lowe’s is headquartered in Mooresville and employs thousands throughout the Charlotte region. Other major office users nearby include Ingersoll Rand, Trane, and MSC. Distribution and manufacturing jobs are also prominent in the area. Walmart and Sherwin Williams both maintain large distribution centers in the area.
Most neighborhoods in the county provide residents a roughly 30-minute commute to Charlotte’s city center, improved by recent investments in high-speed managed lanes on Interstate 77. The county also borders Lake Norman, a popular destination for visitors looking for a weekend getaway. Lake Norman typically brought in around 130,000 visitors each year.
Retailers are also drawn to the area because of its affordability, as average rents in the submarket are cheaper than the citywide average. Some of the largest tenants here include general merchandisers such as Walmart, Target, and Costco.
Nearby Amenities
Restaurants |
|||
|---|---|---|---|
| Corine's Cafe | Diner | £ | 13 min walk |
| Long Island Bagels | Bagels | £ | 13 min walk |
| Tokyo Japanese Steakhouse | Japanese | £ | 13 min walk |
| Village Inn Pizzeria | Pizza | £ | 13 min walk |
| Captain's Galley | Seafood | ££ | 13 min walk |
| Eat-A-Bowl | Asian | £££ | 15 min walk |
| Prickly Pear | Mexican | ££ | 15 min walk |
| Savannah Oyster Co. | - | - | 17 min walk |
Retail |
||
|---|---|---|
| Circle K, Inc. | Convenience Market | 9 min walk |
| Dollar General | Dollar/Variety/Thrift | 11 min walk |
| Rent-a-center | Rental Shop | 13 min walk |
| Southern States | Other Retail | 13 min walk |
| Food Lion | Supermarket | 13 min walk |
| Play It Again Sports | Sporting Goods | 13 min walk |
| CVS Pharmacy | Drug Store | 13 min walk |
| Bank of America | Bank | 14 min walk |
| Fifth Third Bank | Bank | 15 min walk |
| United States Postal Service | Business/Copy/Postal Services | 16 min walk |
Hotels |
|
|---|---|
| Affordable Suites of America |
49 rooms
8 min drive
|
| Holiday Inn Express |
74 rooms
8 min drive
|
| La Quinta Inns & Suites |
86 rooms
8 min drive
|
| Fairfield Inn |
96 rooms
8 min drive
|
| Hampton by Hilton |
105 rooms
9 min drive
|
About the Owner
Presented by

Design Center Lake Norman | Mooresville, NC 28115
Hmm, there seems to have been an error sending your message. Please try again.
Thanks! Your message was sent.










