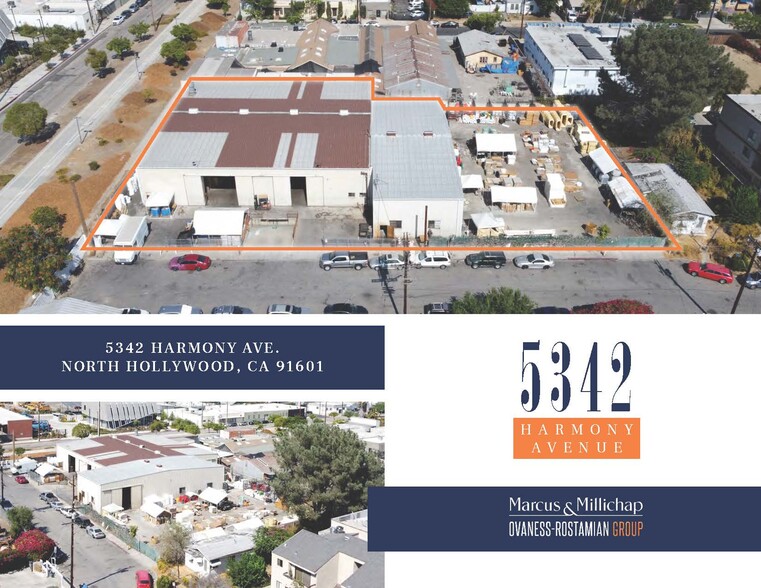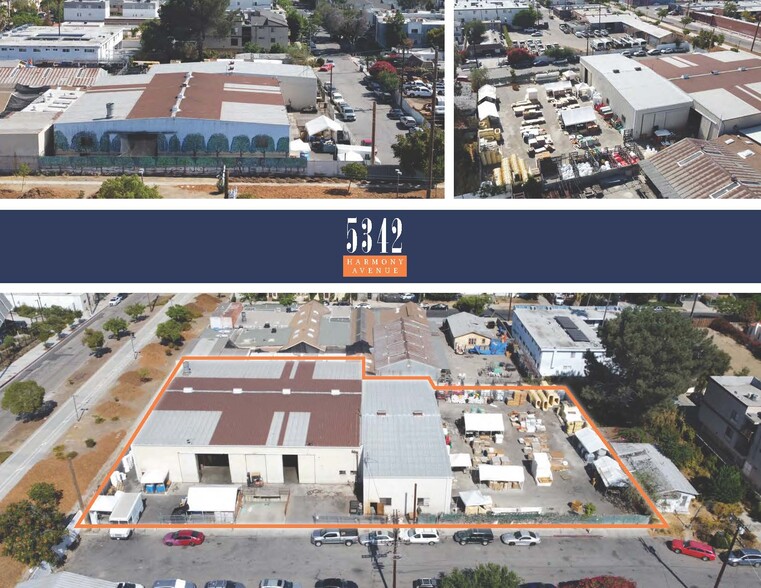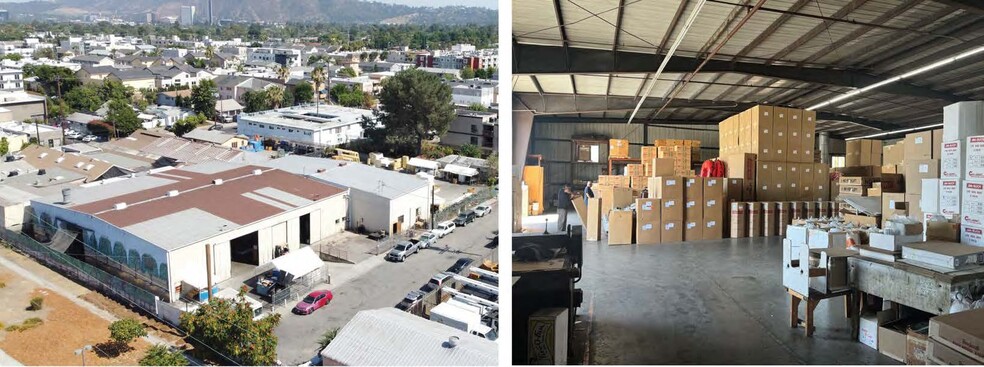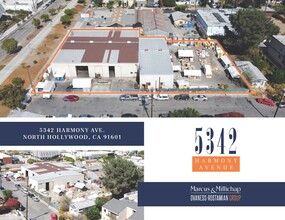
5342 Harmony Ave
This feature is unavailable at the moment.
We apologize, but the feature you are trying to access is currently unavailable. We are aware of this issue and our team is working hard to resolve the matter.
Please check back in a few minutes. We apologize for the inconvenience.
- LoopNet Team
thank you

Your email has been sent!
5342 Harmony Ave
14,100 SF Industrial Building North Hollywood, CA 91601 £3,129,800 (£222/SF)



Investment Highlights
- 14,100 Square Feet of Industrial Space on a 35,284 Square Foot Lot.
- Property will be Delivered Vacant, Offering Flexibility for Occupancy, Repositioning, or Redevelopment.
- Surrounded by an Affluent Demographic, with an Average Household Income of $118,273 within a 5-Mile Radius, and Serving a Population Exceeding 560,000
- Two Metal Frame Buildings with One Dock-High Loading Area, Two Drive-Ins, and High Ceilings of Approximately 18 Feet.
- Eligible for SBA Financing with Low Down Payment Options (10-15%) and Tax Benefits.
- Equipped with 3 Phase – 750+ AMPS Power Supply (Buyer to Verify)
Executive Summary
The Ovaness-Rostamian Group of Marcus & Millichap is excited to offer an exclusive investment opportunity with significant redevelopment potential at 5342 Harmony Avenue, North Hollywood, CA. This property, located in one of Los Angeles’ most desirable locales, encompasses 14,100 square feet of industrial space on a generous 35,284 square foot lot.
Property Features:
Infrastructure: Two metal frame buildings, 1 dock high loading, 2 Drive-Ins 12’ x 16’, expansive outdoor storage, and high ceilings of approximately 18 feet.
Power: 3 Phase – 750+ AMPS (Buyer to Verify)
Zoning: The site falls under Restricted Industrial Zoning (MR1) within a Tier 3 Transit Oriented Community (TOC), which potentially supports high-density residential redevelopment. For detailed zoning insights, please consult with the listing agent.
The property will be delivered vacant, affording the new owner the opportunity to either occupy, reposition, or redevelop the site to capitalize on its strategic zoning. For owner-users, financing through the Small Business Administration (SBA) could make ownership more financially viable than leasing, especially with the low-down payment requirements (10-15%) and the fiscal benefits of real estate ownership.
Property Features:
Infrastructure: Two metal frame buildings, 1 dock high loading, 2 Drive-Ins 12’ x 16’, expansive outdoor storage, and high ceilings of approximately 18 feet.
Power: 3 Phase – 750+ AMPS (Buyer to Verify)
Zoning: The site falls under Restricted Industrial Zoning (MR1) within a Tier 3 Transit Oriented Community (TOC), which potentially supports high-density residential redevelopment. For detailed zoning insights, please consult with the listing agent.
The property will be delivered vacant, affording the new owner the opportunity to either occupy, reposition, or redevelop the site to capitalize on its strategic zoning. For owner-users, financing through the Small Business Administration (SBA) could make ownership more financially viable than leasing, especially with the low-down payment requirements (10-15%) and the fiscal benefits of real estate ownership.
Property Facts
Amenities
- Storage Space
1 of 1
Walk Score ®
Very Walkable (87)
Bike Score ®
Very Bikeable (76)
PROPERTY TAXES
| Parcel Number | 2416-011-020 | Improvements Assessment | £204,543 |
| Land Assessment | £119,835 | Total Assessment | £324,378 |
PROPERTY TAXES
Parcel Number
2416-011-020
Land Assessment
£119,835
Improvements Assessment
£204,543
Total Assessment
£324,378
zoning
| Zoning Code | LAMR1 (Restricted Industrial Zoning (MR1) within a Tier 3 Transit Oriented Community (TOC), which potentially supports high-density residential development) |
| LAMR1 (Restricted Industrial Zoning (MR1) within a Tier 3 Transit Oriented Community (TOC), which potentially supports high-density residential development) |
1 of 14
VIDEOS
3D TOUR
PHOTOS
STREET VIEW
STREET
MAP
1 of 1
Presented by

5342 Harmony Ave
Already a member? Log In
Hmm, there seems to have been an error sending your message. Please try again.
Thanks! Your message was sent.





