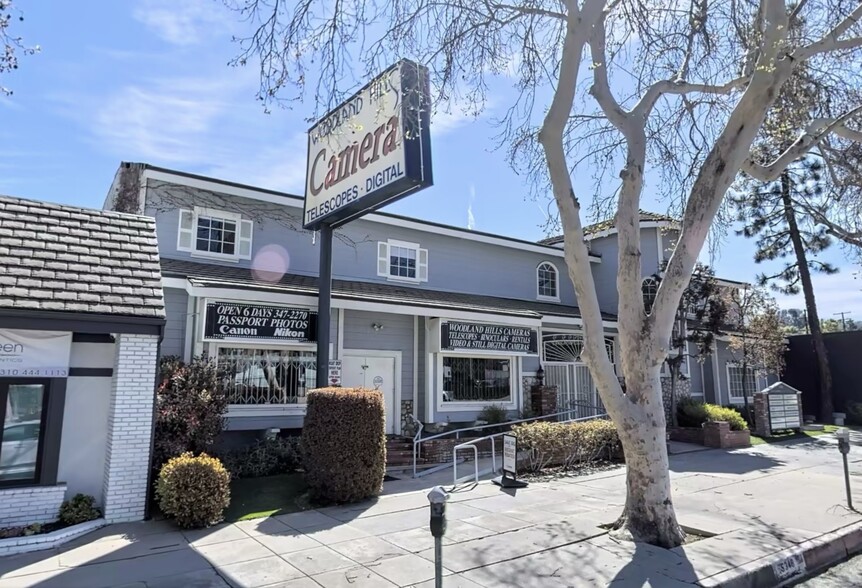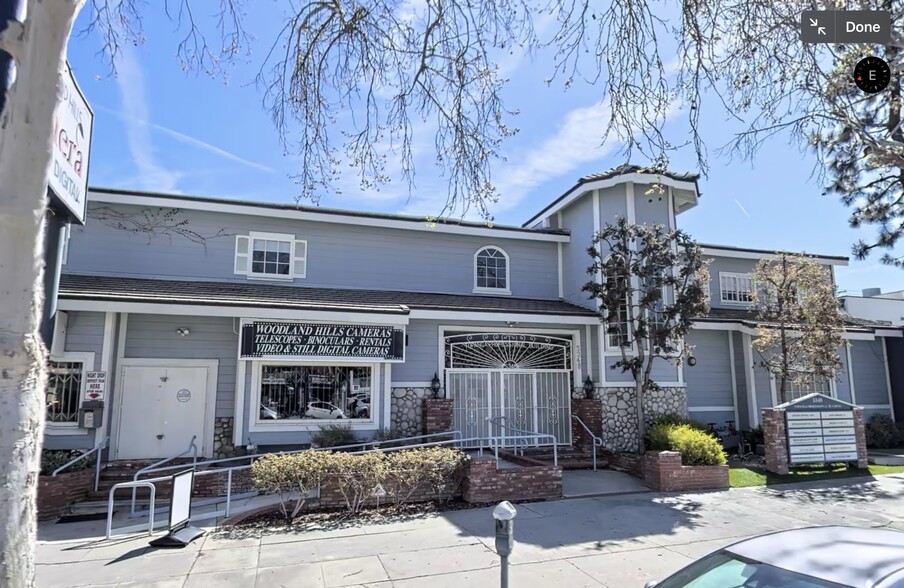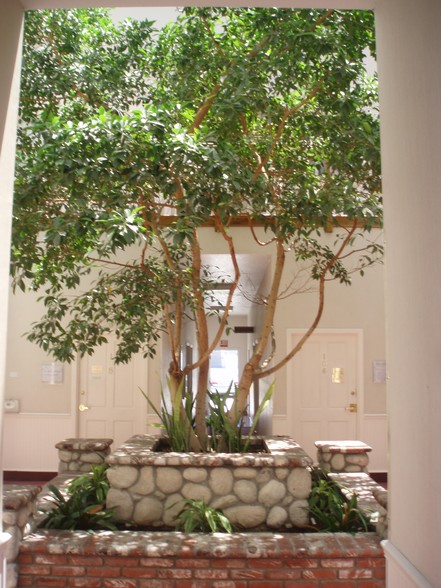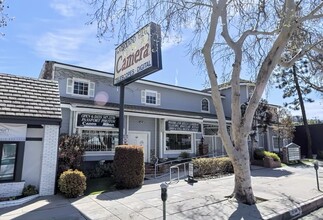
This feature is unavailable at the moment.
We apologize, but the feature you are trying to access is currently unavailable. We are aware of this issue and our team is working hard to resolve the matter.
Please check back in a few minutes. We apologize for the inconvenience.
- LoopNet Team
thank you

Your email has been sent!
Topanga Professional Bldg 5348 Topanga Canyon Blvd
1,298 - 9,557 SF of Office/Medical Space Available in Woodland Hills, CA 91364



Highlights
- Located in Woodland Hills, the Topanga Professional Building is a 2-story, approximately 17,032 sq. ft. office/medical building.
- Free employee and visitor parking in building’s subterranean parking and surface lots.
- Walking distance to many restaurants and cafes on Ventura Blvd.
- Well maintained building with a desirable facade and window-line that features an interior atrium and controlled access to building.
- Centrally located in Woodland Hills – minutes to Warner Center with excellent 101 (Hollywood) Freeway access.
- Up to 4,691 sq. ft. of contiguous space available on the 2nd floor; call Broker for details.
all available spaces(4)
Display Rent as
- Space
- Size
- Term
- Rent
- Space Use
- Condition
- Available
Coming soon ... please call Broker for information Suite 108 is currently occupied by an animal hospital that will be vacating the Premises on 12/31/2024. Please call Broker if you need space earlier. Teaser rate of $2.75 per sq. ft. per month on a NNN basis for first 6 months and market rent thereafter for qualified tenants and a minimum 5 year term. NNN are $.83/sf/mo. Current setup is three (3) exam rooms; sound-proofed kennel; x-ray room; utility room; office/conference room; reception area; and open area (or waiting room). Perfect for another animal hospital or other medical use. Teaser rate of $2.00 per sq. ft. per month on a NNN basis for first 6 months and market rent thereafter for qualified tenants and a minimum 5 year term; shorter term available at market rent.
- Lease rate does not include utilities, property expenses or building services
- Office intensive layout
- Fully Built-Out as Standard Medical Space
- Space is in Excellent Condition
Suite 203 has five (5) private offices; reception area; large open area (or waiting room); Available now Teaser rate of $1.75 per sq. ft. per month on a Modified Gross basis for first 6 months and market rent thereafter for qualified tenants and a minimum 5 year term; shorter term available at market rent. Tenant is responsible for its utilities and janitorial.
- Listed rate may not include certain utilities, building services and property expenses
- 5 Private Offices
Suite 206 is currently built out for a dental office. Teaser rate of $1.75 per sq. ft. per month on a Modified Gross basis for first 6 months and market rent thereafter for qualified tenants and a minimum 5 year term; shorter term available at market rent. Tenant is responsible for its utilities and janitorial; Call Broker for touring instructions.
- Listed rate may not include certain utilities, building services and property expenses
- 1 Conference Room
Suite 207 (1,729 sq. ft.) has five (5) private offices and available now; conference room (or office); break area with sink & w/d hookups; and large open area; Teaser rate of $1.75 per sq. ft. per month on a Modified Gross basis for first 6 months and market rent thereafter for qualified tenants and a minimum 5 year term; shorter term available at market rent. Tenant is responsible for its utilities and janitorial; Call Broker for availability of the 4,691 sq. ft. which may be available in 60-180 days
- Listed rate may not include certain utilities, building services and property expenses
- 1 Conference Room
- 5 Private Offices
| Space | Size | Term | Rent | Space Use | Condition | Available |
| 1st Floor, Ste #108 | 1,947 SF | 5-10 Years | £25.89 /SF/PA £2.16 /SF/MO £278.63 /m²/PA £23.22 /m²/MO £50,399 /PA £4,200 /MO | Office/Medical | Full Build-Out | 01/01/2025 |
| 2nd Floor, Ste #203 | 1,298 SF | 2-10 Years | £16.47 /SF/PA £1.37 /SF/MO £177.31 /m²/PA £14.78 /m²/MO £21,381 /PA £1,782 /MO | Office/Medical | Full Build-Out | Now |
| 2nd Floor, Ste #206 | 1,621 SF | 2-10 Years | £16.47 /SF/PA £1.37 /SF/MO £177.31 /m²/PA £14.78 /m²/MO £26,702 /PA £2,225 /MO | Office/Medical | Full Build-Out | Now |
| 2nd Floor, Ste #207 | 1,729-4,691 SF | 2-10 Years | £16.47 /SF/PA £1.37 /SF/MO £177.31 /m²/PA £14.78 /m²/MO £77,273 /PA £6,439 /MO | Office/Medical | Full Build-Out | 90 Days |
1st Floor, Ste #108
| Size |
| 1,947 SF |
| Term |
| 5-10 Years |
| Rent |
| £25.89 /SF/PA £2.16 /SF/MO £278.63 /m²/PA £23.22 /m²/MO £50,399 /PA £4,200 /MO |
| Space Use |
| Office/Medical |
| Condition |
| Full Build-Out |
| Available |
| 01/01/2025 |
2nd Floor, Ste #203
| Size |
| 1,298 SF |
| Term |
| 2-10 Years |
| Rent |
| £16.47 /SF/PA £1.37 /SF/MO £177.31 /m²/PA £14.78 /m²/MO £21,381 /PA £1,782 /MO |
| Space Use |
| Office/Medical |
| Condition |
| Full Build-Out |
| Available |
| Now |
2nd Floor, Ste #206
| Size |
| 1,621 SF |
| Term |
| 2-10 Years |
| Rent |
| £16.47 /SF/PA £1.37 /SF/MO £177.31 /m²/PA £14.78 /m²/MO £26,702 /PA £2,225 /MO |
| Space Use |
| Office/Medical |
| Condition |
| Full Build-Out |
| Available |
| Now |
2nd Floor, Ste #207
| Size |
| 1,729-4,691 SF |
| Term |
| 2-10 Years |
| Rent |
| £16.47 /SF/PA £1.37 /SF/MO £177.31 /m²/PA £14.78 /m²/MO £77,273 /PA £6,439 /MO |
| Space Use |
| Office/Medical |
| Condition |
| Full Build-Out |
| Available |
| 90 Days |
1st Floor, Ste #108
| Size | 1,947 SF |
| Term | 5-10 Years |
| Rent | £25.89 /SF/PA |
| Space Use | Office/Medical |
| Condition | Full Build-Out |
| Available | 01/01/2025 |
Coming soon ... please call Broker for information Suite 108 is currently occupied by an animal hospital that will be vacating the Premises on 12/31/2024. Please call Broker if you need space earlier. Teaser rate of $2.75 per sq. ft. per month on a NNN basis for first 6 months and market rent thereafter for qualified tenants and a minimum 5 year term. NNN are $.83/sf/mo. Current setup is three (3) exam rooms; sound-proofed kennel; x-ray room; utility room; office/conference room; reception area; and open area (or waiting room). Perfect for another animal hospital or other medical use. Teaser rate of $2.00 per sq. ft. per month on a NNN basis for first 6 months and market rent thereafter for qualified tenants and a minimum 5 year term; shorter term available at market rent.
- Lease rate does not include utilities, property expenses or building services
- Fully Built-Out as Standard Medical Space
- Office intensive layout
- Space is in Excellent Condition
2nd Floor, Ste #203
| Size | 1,298 SF |
| Term | 2-10 Years |
| Rent | £16.47 /SF/PA |
| Space Use | Office/Medical |
| Condition | Full Build-Out |
| Available | Now |
Suite 203 has five (5) private offices; reception area; large open area (or waiting room); Available now Teaser rate of $1.75 per sq. ft. per month on a Modified Gross basis for first 6 months and market rent thereafter for qualified tenants and a minimum 5 year term; shorter term available at market rent. Tenant is responsible for its utilities and janitorial.
- Listed rate may not include certain utilities, building services and property expenses
- 5 Private Offices
2nd Floor, Ste #206
| Size | 1,621 SF |
| Term | 2-10 Years |
| Rent | £16.47 /SF/PA |
| Space Use | Office/Medical |
| Condition | Full Build-Out |
| Available | Now |
Suite 206 is currently built out for a dental office. Teaser rate of $1.75 per sq. ft. per month on a Modified Gross basis for first 6 months and market rent thereafter for qualified tenants and a minimum 5 year term; shorter term available at market rent. Tenant is responsible for its utilities and janitorial; Call Broker for touring instructions.
- Listed rate may not include certain utilities, building services and property expenses
- 1 Conference Room
2nd Floor, Ste #207
| Size | 1,729-4,691 SF |
| Term | 2-10 Years |
| Rent | £16.47 /SF/PA |
| Space Use | Office/Medical |
| Condition | Full Build-Out |
| Available | 90 Days |
Suite 207 (1,729 sq. ft.) has five (5) private offices and available now; conference room (or office); break area with sink & w/d hookups; and large open area; Teaser rate of $1.75 per sq. ft. per month on a Modified Gross basis for first 6 months and market rent thereafter for qualified tenants and a minimum 5 year term; shorter term available at market rent. Tenant is responsible for its utilities and janitorial; Call Broker for availability of the 4,691 sq. ft. which may be available in 60-180 days
- Listed rate may not include certain utilities, building services and property expenses
- 5 Private Offices
- 1 Conference Room
Property Overview
5348 Topanga Canyon Boulevard is a Cape Code style office building with a community feel. The Property features an indoor garden atrium flooded with natural light as well as free surface and subterranean parking for employees and visitors. While there are general office use tenants in the building, the majority of the tenants are medical tenants due to the ability of the Property to fulfill the medical parking requirements.
- Signage
PROPERTY FACTS
Presented by

Topanga Professional Bldg | 5348 Topanga Canyon Blvd
Hmm, there seems to have been an error sending your message. Please try again.
Thanks! Your message was sent.





