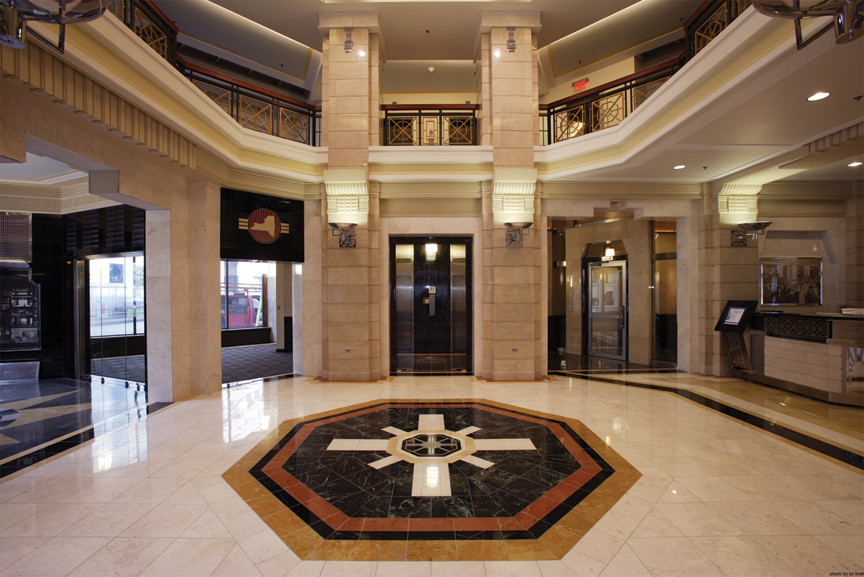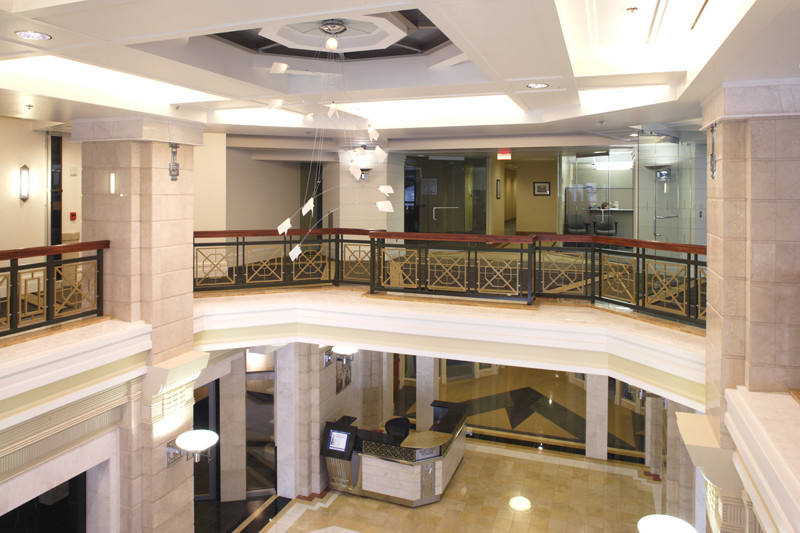
This feature is unavailable at the moment.
We apologize, but the feature you are trying to access is currently unavailable. We are aware of this issue and our team is working hard to resolve the matter.
Please check back in a few minutes. We apologize for the inconvenience.
- LoopNet Team
thank you

Your email has been sent!
Electric Tower 535 Washington St
1,825 - 41,529 SF of 4-Star Office Space Available in Buffalo, NY 14203



Highlights
- One of the world’s first fully electrified buildings, 535 Washington Street is a landmark, 14-story office tower in Buffalo's CBD.
- Take advantage of Empire Zone benefits and enjoy custom-finished suites with 360-degree panoramic views of the surrounding city and Lake Erie.
- Originally constructed in 1912, renovations include a lobby restoration, updated common areas, and a “green” infrastructure overhaul.
- Travel to and from the property with convenient accessibility via Interstate 190, the Kensington Expressway, and the US-Canadian Peace Bridge.
all available spaces(7)
Display Rent as
- Space
- Size
- Term
- Rent
- Space Use
- Condition
- Available
4,188 SF available. One-of-a-kind office space in the iconic Electric Tower. Move-in ready condition. Abundant natural daylight and scenic views. Quality finishes throughout.
- Mostly Open Floor Plan Layout
- Fully Carpeted
- Wheelchair Accessible
- Space is in Excellent Condition
- Natural Light
One-of-a-kind office space in the iconic Electric Tower overlooking Remembrance Park and the historic Roosevelt Plaza. This suite is in move-in ready condition with abundant natural light and offering scenic views.
- Space is in Excellent Condition
- Recessed Lighting
- High Ceilings
- Natural Light
This suite offers an adaptive floor plan for open office or traditional office concepts.
- Mostly Open Floor Plan Layout
- High Ceilings
- Natural Light
- Space is in Excellent Condition
- Recessed Lighting
One-of-a-kind office space in the iconic Electric Tower with quality finishes throughout. Enjoy scenic views overlooking Remembrance Park and the historic Roosevelt Plaza.
- Mostly Open Floor Plan Layout
- High Ceilings
- Abundant Natural Light
- Space is in Excellent Condition
- Natural Light
- Move-in ready condition
One-of-a-kind office space in the iconic Electric Tower offering an adaptive floor plan for an open office or traditional office concept.
- Mostly Open Floor Plan Layout
- High Ceilings
- Natural Light
- Space is in Excellent Condition
- Recessed Lighting
This suite offers an adaptive floor plan for open office or traditional office concepts and is in move-in ready condition.
- Mostly Open Floor Plan Layout
- Conference Rooms
- Central Air Conditioning
- Kitchen
- High Ceilings
- Adaptive floor plan for open/traditional office
- Abundant natural daylight and scenic view
- Partitioned Offices
- Space is in Excellent Condition
- Reception Area
- Fully Carpeted
- Natural Light
- Move-in ready condition
- Quality finishes throughout
| Space | Size | Term | Rent | Space Use | Condition | Available |
| 2nd Floor, Ste 202 | 4,188 SF | 5-10 Years | Upon Application Upon Application Upon Application Upon Application Upon Application Upon Application | Office | Full Build-Out | Now |
| 3rd Floor, Ste 304 | 1,825 SF | 5 Years | Upon Application Upon Application Upon Application Upon Application Upon Application Upon Application | Office | - | Now |
| 4th Floor, Ste 401 | 2,792 SF | 5 Years | Upon Application Upon Application Upon Application Upon Application Upon Application Upon Application | Office | Full Build-Out | Now |
| 4th Floor, Ste 402 | 10,384 SF | 5 Years | Upon Application Upon Application Upon Application Upon Application Upon Application Upon Application | Office | Full Build-Out | Now |
| 4th Floor, Ste 403 | 3,024 SF | 5-10 Years | Upon Application Upon Application Upon Application Upon Application Upon Application Upon Application | Office | Full Build-Out | Now |
| 5th Floor, Ste 500 | 16,200 SF | 5-10 Years | Upon Application Upon Application Upon Application Upon Application Upon Application Upon Application | Office | Full Build-Out | Now |
| 6th Floor, Ste 603 | 3,116 SF | 5-10 Years | Upon Application Upon Application Upon Application Upon Application Upon Application Upon Application | Office | Full Build-Out | Now |
2nd Floor, Ste 202
| Size |
| 4,188 SF |
| Term |
| 5-10 Years |
| Rent |
| Upon Application Upon Application Upon Application Upon Application Upon Application Upon Application |
| Space Use |
| Office |
| Condition |
| Full Build-Out |
| Available |
| Now |
3rd Floor, Ste 304
| Size |
| 1,825 SF |
| Term |
| 5 Years |
| Rent |
| Upon Application Upon Application Upon Application Upon Application Upon Application Upon Application |
| Space Use |
| Office |
| Condition |
| - |
| Available |
| Now |
4th Floor, Ste 401
| Size |
| 2,792 SF |
| Term |
| 5 Years |
| Rent |
| Upon Application Upon Application Upon Application Upon Application Upon Application Upon Application |
| Space Use |
| Office |
| Condition |
| Full Build-Out |
| Available |
| Now |
4th Floor, Ste 402
| Size |
| 10,384 SF |
| Term |
| 5 Years |
| Rent |
| Upon Application Upon Application Upon Application Upon Application Upon Application Upon Application |
| Space Use |
| Office |
| Condition |
| Full Build-Out |
| Available |
| Now |
4th Floor, Ste 403
| Size |
| 3,024 SF |
| Term |
| 5-10 Years |
| Rent |
| Upon Application Upon Application Upon Application Upon Application Upon Application Upon Application |
| Space Use |
| Office |
| Condition |
| Full Build-Out |
| Available |
| Now |
5th Floor, Ste 500
| Size |
| 16,200 SF |
| Term |
| 5-10 Years |
| Rent |
| Upon Application Upon Application Upon Application Upon Application Upon Application Upon Application |
| Space Use |
| Office |
| Condition |
| Full Build-Out |
| Available |
| Now |
6th Floor, Ste 603
| Size |
| 3,116 SF |
| Term |
| 5-10 Years |
| Rent |
| Upon Application Upon Application Upon Application Upon Application Upon Application Upon Application |
| Space Use |
| Office |
| Condition |
| Full Build-Out |
| Available |
| Now |
2nd Floor, Ste 202
| Size | 4,188 SF |
| Term | 5-10 Years |
| Rent | Upon Application |
| Space Use | Office |
| Condition | Full Build-Out |
| Available | Now |
4,188 SF available. One-of-a-kind office space in the iconic Electric Tower. Move-in ready condition. Abundant natural daylight and scenic views. Quality finishes throughout.
- Mostly Open Floor Plan Layout
- Space is in Excellent Condition
- Fully Carpeted
- Natural Light
- Wheelchair Accessible
3rd Floor, Ste 304
| Size | 1,825 SF |
| Term | 5 Years |
| Rent | Upon Application |
| Space Use | Office |
| Condition | - |
| Available | Now |
4th Floor, Ste 401
| Size | 2,792 SF |
| Term | 5 Years |
| Rent | Upon Application |
| Space Use | Office |
| Condition | Full Build-Out |
| Available | Now |
One-of-a-kind office space in the iconic Electric Tower overlooking Remembrance Park and the historic Roosevelt Plaza. This suite is in move-in ready condition with abundant natural light and offering scenic views.
- Space is in Excellent Condition
- High Ceilings
- Recessed Lighting
- Natural Light
4th Floor, Ste 402
| Size | 10,384 SF |
| Term | 5 Years |
| Rent | Upon Application |
| Space Use | Office |
| Condition | Full Build-Out |
| Available | Now |
This suite offers an adaptive floor plan for open office or traditional office concepts.
- Mostly Open Floor Plan Layout
- Space is in Excellent Condition
- High Ceilings
- Recessed Lighting
- Natural Light
4th Floor, Ste 403
| Size | 3,024 SF |
| Term | 5-10 Years |
| Rent | Upon Application |
| Space Use | Office |
| Condition | Full Build-Out |
| Available | Now |
One-of-a-kind office space in the iconic Electric Tower with quality finishes throughout. Enjoy scenic views overlooking Remembrance Park and the historic Roosevelt Plaza.
- Mostly Open Floor Plan Layout
- Space is in Excellent Condition
- High Ceilings
- Natural Light
- Abundant Natural Light
- Move-in ready condition
5th Floor, Ste 500
| Size | 16,200 SF |
| Term | 5-10 Years |
| Rent | Upon Application |
| Space Use | Office |
| Condition | Full Build-Out |
| Available | Now |
One-of-a-kind office space in the iconic Electric Tower offering an adaptive floor plan for an open office or traditional office concept.
- Mostly Open Floor Plan Layout
- Space is in Excellent Condition
- High Ceilings
- Recessed Lighting
- Natural Light
6th Floor, Ste 603
| Size | 3,116 SF |
| Term | 5-10 Years |
| Rent | Upon Application |
| Space Use | Office |
| Condition | Full Build-Out |
| Available | Now |
This suite offers an adaptive floor plan for open office or traditional office concepts and is in move-in ready condition.
- Mostly Open Floor Plan Layout
- Partitioned Offices
- Conference Rooms
- Space is in Excellent Condition
- Central Air Conditioning
- Reception Area
- Kitchen
- Fully Carpeted
- High Ceilings
- Natural Light
- Adaptive floor plan for open/traditional office
- Move-in ready condition
- Abundant natural daylight and scenic view
- Quality finishes throughout
Property Overview
As one of the world’s first fully electrified buildings, the Electric Tower is among the most recognizable properties in the Buffalo skyline. The property was constructed in 1912 and has since returned to its original grandeur with a comprehensive restoration of the lobby and common areas. A full mechanical system replacement features many “green” upgrades. Electric Tower combines modern office amenities desired by today’s businesses with the unique charm and character only found in a true landmark setting. Property amenities feature a soaring double-height atrium, concierge service, a conference center with teleconferencing capabilities, lower-level storage space, and a proposed on-site café and fitness center. Find large and small floor plates that accommodate tenants of all sizes. Unobstructed panoramic views on all sides of the building allow incredible amounts of natural light to pour into spaces throughout the workday. Additionally, suites offer move-in-ready conditions and high-end finishes. Enjoy a prominent CBD setting in the heart of Buffalo’s financial sector. Eating establishments, entertainment venues, full-service hotels, public transportation, and exclusive downtown living accommodations are within walking distance. Extensive parking is also available one block away, which includes gated lots and covered parking options. Drivers will also appreciate easily accessible travel routes via the Kensington Expressway (Route 33), the New York State Thruway (Interstate 190), and the US-Canadian Peace Bridge.
- 24 Hour Access
- Atrium
- Controlled Access
- Conferencing Facility
- Property Manager on Site
- Restaurant
- Security System
- Air Conditioning
PROPERTY FACTS
Presented by

Electric Tower | 535 Washington St
Hmm, there seems to have been an error sending your message. Please try again.
Thanks! Your message was sent.













