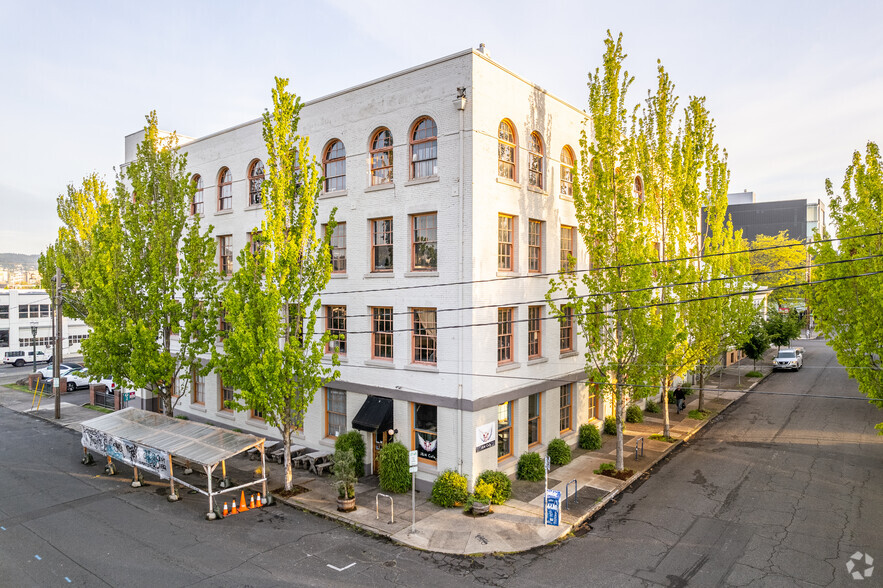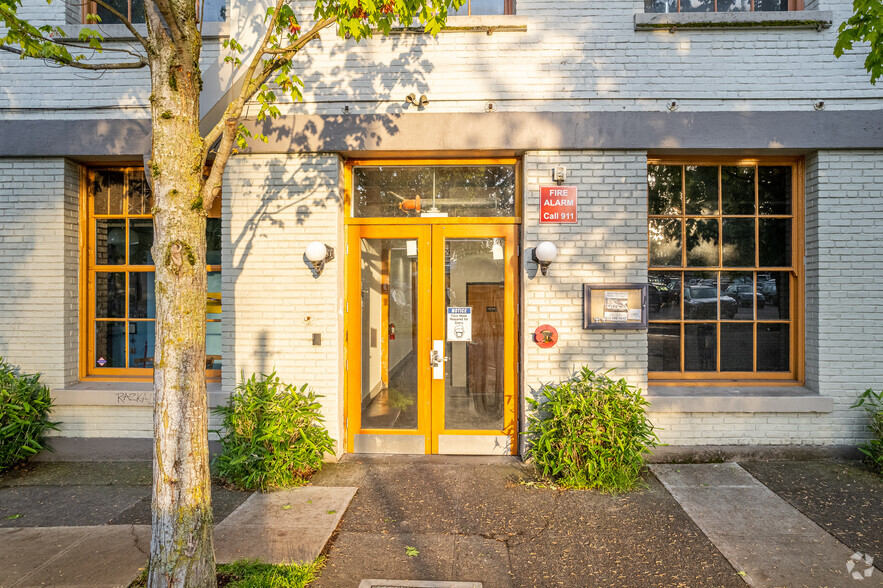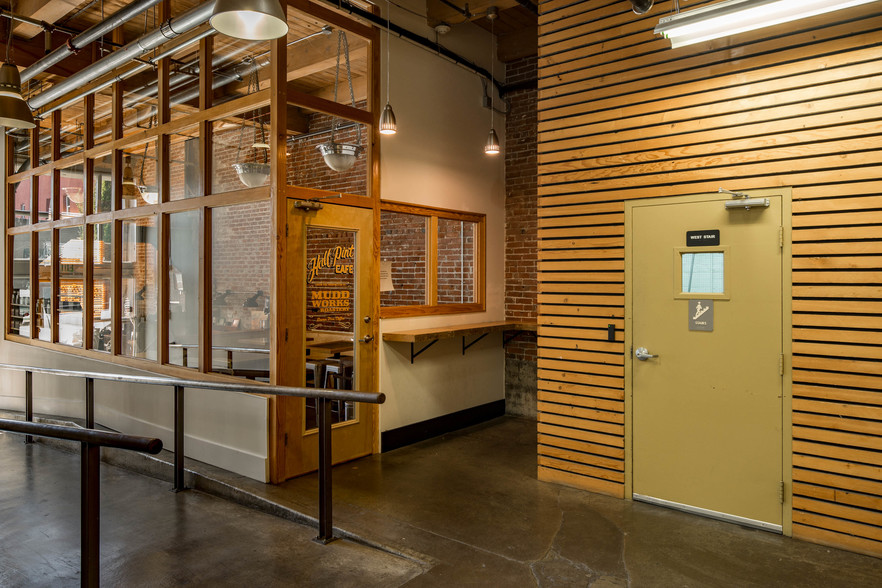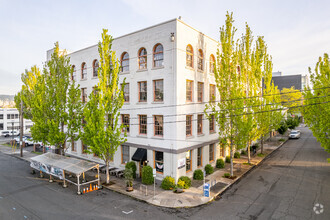
This feature is unavailable at the moment.
We apologize, but the feature you are trying to access is currently unavailable. We are aware of this issue and our team is working hard to resolve the matter.
Please check back in a few minutes. We apologize for the inconvenience.
- LoopNet Team
thank you

Your email has been sent!
East Bank Lofts 537 SE Ash St
1,060 - 13,537 SF of Office Space Available in Portland, OR 97214



Highlights
- 1 block to MAX streetcar
- Additional Storage
- Street parking
all available spaces(5)
Display Rent as
- Space
- Size
- Term
- Rent
- Space Use
- Condition
- Available
- Lease rate does not include utilities, property expenses or building services
- Mostly Open Floor Plan Layout
- Space is in Excellent Condition
- Partially Built-Out as Standard Office
- Finished Ceilings: 9 ft 9 in - 11 ft 9 in
- Lease rate does not include utilities, property expenses or building services
- 2 Private Offices
- Corner Space
- Natural Light
- Mostly Open Floor Plan Layout
- Kitchen
- Secure Storage
- Abundant light and views
- Lease rate does not include utilities, property expenses or building services
- Lease rate does not include utilities, property expenses or building services
- Conference Rooms
- Central Air and Heating
- Elevator Access
- Exposed Ceiling
- Natural Light
- Bicycle Storage
- Open Floor Plan Layout
- Space is in Excellent Condition
- Kitchen
- High Ceilings
- Secure Storage
- After Hours HVAC Available
- Wooden Floors
- Lease rate does not include utilities, property expenses or building services
- 2 Private Offices
- Open plan with divider walls
- Large south-facing windows
- Mostly Open Floor Plan Layout
- Space is in Excellent Condition
- Hardwood floors and exposed brick and beams
- Downtown views
| Space | Size | Term | Rent | Space Use | Condition | Available |
| 2nd Floor, Ste 202 | 3,943 SF | 1-5 Years | £14.90 /SF/PA £1.24 /SF/MO £160.42 /m²/PA £13.37 /m²/MO £58,766 /PA £4,897 /MO | Office | Partial Build-Out | Now |
| 2nd Floor, Ste 205 | 2,926 SF | Negotiable | £14.90 /SF/PA £1.24 /SF/MO £160.42 /m²/PA £13.37 /m²/MO £43,608 /PA £3,634 /MO | Office | - | Now |
| 2nd Floor, Ste 207 | 1,060 SF | Negotiable | £14.90 /SF/PA £1.24 /SF/MO £160.42 /m²/PA £13.37 /m²/MO £15,798 /PA £1,317 /MO | Office | - | Now |
| 3rd Floor, Ste 302-304 | 4,348 SF | Negotiable | £14.90 /SF/PA £1.24 /SF/MO £160.42 /m²/PA £13.37 /m²/MO £64,802 /PA £5,400 /MO | Office | Partial Build-Out | Now |
| 3rd Floor, Ste 308 | 1,260 SF | Negotiable | £14.90 /SF/PA £1.24 /SF/MO £160.42 /m²/PA £13.37 /m²/MO £18,779 /PA £1,565 /MO | Office | - | Now |
2nd Floor, Ste 202
| Size |
| 3,943 SF |
| Term |
| 1-5 Years |
| Rent |
| £14.90 /SF/PA £1.24 /SF/MO £160.42 /m²/PA £13.37 /m²/MO £58,766 /PA £4,897 /MO |
| Space Use |
| Office |
| Condition |
| Partial Build-Out |
| Available |
| Now |
2nd Floor, Ste 205
| Size |
| 2,926 SF |
| Term |
| Negotiable |
| Rent |
| £14.90 /SF/PA £1.24 /SF/MO £160.42 /m²/PA £13.37 /m²/MO £43,608 /PA £3,634 /MO |
| Space Use |
| Office |
| Condition |
| - |
| Available |
| Now |
2nd Floor, Ste 207
| Size |
| 1,060 SF |
| Term |
| Negotiable |
| Rent |
| £14.90 /SF/PA £1.24 /SF/MO £160.42 /m²/PA £13.37 /m²/MO £15,798 /PA £1,317 /MO |
| Space Use |
| Office |
| Condition |
| - |
| Available |
| Now |
3rd Floor, Ste 302-304
| Size |
| 4,348 SF |
| Term |
| Negotiable |
| Rent |
| £14.90 /SF/PA £1.24 /SF/MO £160.42 /m²/PA £13.37 /m²/MO £64,802 /PA £5,400 /MO |
| Space Use |
| Office |
| Condition |
| Partial Build-Out |
| Available |
| Now |
3rd Floor, Ste 308
| Size |
| 1,260 SF |
| Term |
| Negotiable |
| Rent |
| £14.90 /SF/PA £1.24 /SF/MO £160.42 /m²/PA £13.37 /m²/MO £18,779 /PA £1,565 /MO |
| Space Use |
| Office |
| Condition |
| - |
| Available |
| Now |
2nd Floor, Ste 202
| Size | 3,943 SF |
| Term | 1-5 Years |
| Rent | £14.90 /SF/PA |
| Space Use | Office |
| Condition | Partial Build-Out |
| Available | Now |
- Lease rate does not include utilities, property expenses or building services
- Partially Built-Out as Standard Office
- Mostly Open Floor Plan Layout
- Finished Ceilings: 9 ft 9 in - 11 ft 9 in
- Space is in Excellent Condition
2nd Floor, Ste 205
| Size | 2,926 SF |
| Term | Negotiable |
| Rent | £14.90 /SF/PA |
| Space Use | Office |
| Condition | - |
| Available | Now |
- Lease rate does not include utilities, property expenses or building services
- Mostly Open Floor Plan Layout
- 2 Private Offices
- Kitchen
- Corner Space
- Secure Storage
- Natural Light
- Abundant light and views
2nd Floor, Ste 207
| Size | 1,060 SF |
| Term | Negotiable |
| Rent | £14.90 /SF/PA |
| Space Use | Office |
| Condition | - |
| Available | Now |
- Lease rate does not include utilities, property expenses or building services
3rd Floor, Ste 302-304
| Size | 4,348 SF |
| Term | Negotiable |
| Rent | £14.90 /SF/PA |
| Space Use | Office |
| Condition | Partial Build-Out |
| Available | Now |
- Lease rate does not include utilities, property expenses or building services
- Open Floor Plan Layout
- Conference Rooms
- Space is in Excellent Condition
- Central Air and Heating
- Kitchen
- Elevator Access
- High Ceilings
- Exposed Ceiling
- Secure Storage
- Natural Light
- After Hours HVAC Available
- Bicycle Storage
- Wooden Floors
3rd Floor, Ste 308
| Size | 1,260 SF |
| Term | Negotiable |
| Rent | £14.90 /SF/PA |
| Space Use | Office |
| Condition | - |
| Available | Now |
- Lease rate does not include utilities, property expenses or building services
- Mostly Open Floor Plan Layout
- 2 Private Offices
- Space is in Excellent Condition
- Open plan with divider walls
- Hardwood floors and exposed brick and beams
- Large south-facing windows
- Downtown views
Property Overview
The East Bank Lofts offer light filled creative office and maker space in an converted 1912 industrial building. Exposed brick and heavy timber beams provide an authentic and appealing aesthetic. LOCATION Be a part of the close-in Eastside! Two blocks from the Burnside Bridgehead. East Bank Lofts is conveniently located near many retail, restaurant and bar amenities such as Nong’s Khao Man Gai, Burnside Brewing, Marukin, Le Pigeon, Sizzle Pie, and many more. BUILDING AMENITIES Common area conference room Common area bike parking Common area bathrooms On-site coffee shop and restaurant Additional storage available LOCATION AMENITIES 1 block to MAX street car 1 block to the 6, 19, and 20 buses Street parking available
- 24 Hour Access
- Bus Route
- Controlled Access
- Commuter Rail
- Conferencing Facility
- Public Transport
- Restaurant
- Security System
- Signage
- Kitchen
- Storage Space
- Bicycle Storage
- Central Heating
- High Ceilings
- Natural Light
- Secure Storage
- Wooden Floors
- Air Conditioning
PROPERTY FACTS
Presented by

East Bank Lofts | 537 SE Ash St
Hmm, there seems to have been an error sending your message. Please try again.
Thanks! Your message was sent.





