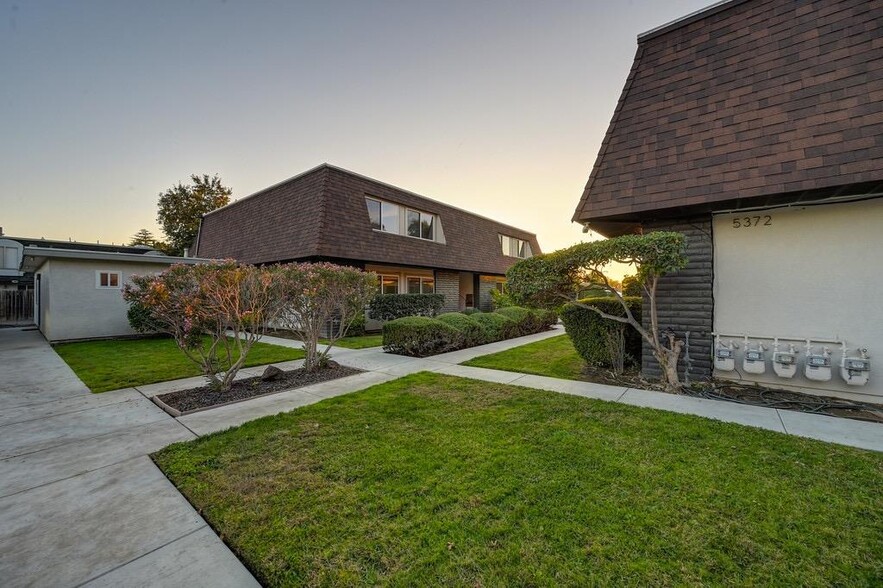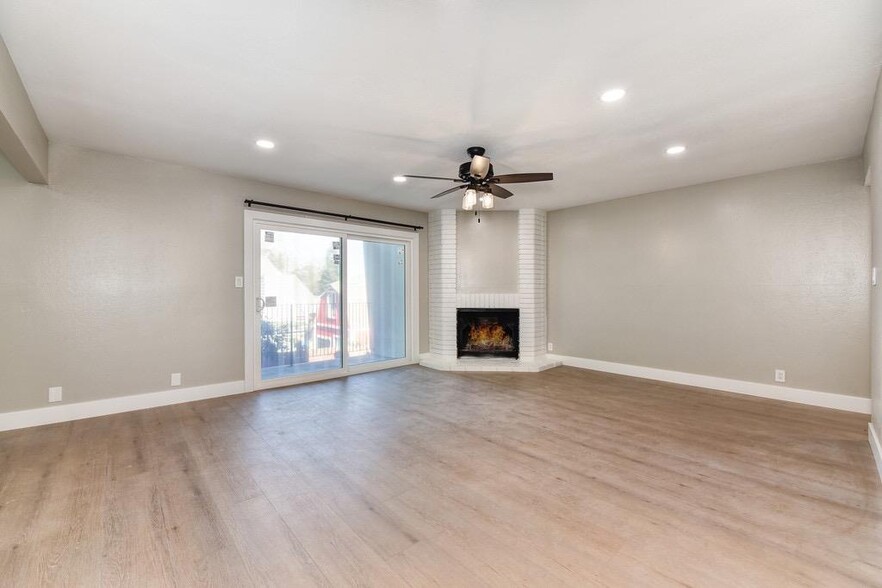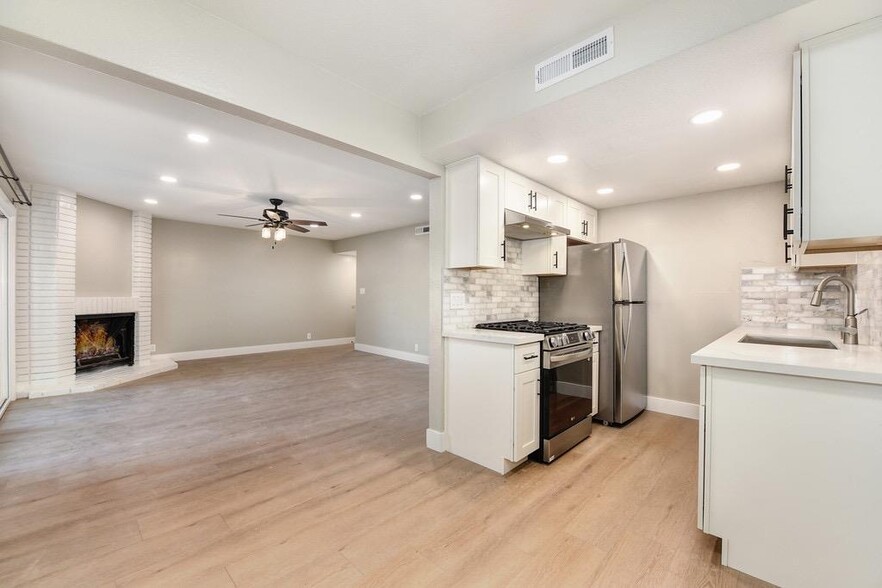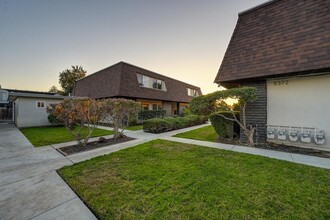
5372 Garfield Ave | 5372 Garfield Ave
This feature is unavailable at the moment.
We apologize, but the feature you are trying to access is currently unavailable. We are aware of this issue and our team is working hard to resolve the matter.
Please check back in a few minutes. We apologize for the inconvenience.
- LoopNet Team
thank you

Your email has been sent!
5372 Garfield Ave 5372 Garfield Ave
4 Unit Block of Flats £1,144,050 (£286,012/Unit) 4.70% Net Initial Yield Sacramento, CA 95841



Investment Highlights
- Each living room has a fireplace,ceiling fan, recessed dimmable LED lighting and access to balcony through
- Hardwood doors, baseboards & door moldings throughout entire unit,New Anlin sliding doors
- Five feet of subway tile around entire bathrooms to avoid moisture issues
- Brand New Anlin Bronze 2 Dual Pane Windows
- Full large 12x24 porcelain tile on shower walls, High-end Moen shower hardware • Drake Toto Toilets
- Marble backsplash on both kitchen sides • Local made high quality plywood, self closing cabinets with bronze handles • Z-line hood vents, GE Fridge
Executive Summary
Presenting a prime investment in the San Juan School District: two fully renovated 4-unit buildings at 5364 & 5372 Garfield Ave in Sacramento (both properties to be purchased together). Set in a quiet area near Carmichael, this property offers quality living spaces designed with low maintenance in mind - ideal for attracting high-quality tenants. Each of the eight units were remodeled in 2022, featuring durable Anlin windows, vinyl plank floors, marble kitchen backsplashes, and top appliances. Newer roof. The property includes one spacious 3-bedroom (1,250 sf), 2-bath unit with in-unit laundry, and seven 2-bedroom, 1-bath units, each with a large balcony or fenced patio. Bathrooms were redone with Moen fixtures, Kohler cast iron tubs, quartz counters, and durable tile for a clean, modern look. The landscaped grounds include river rocks, olive and lemon trees, and synthetic grass for easy upkeep. The property generates a steady overall monthly income of $16,945, with a 4.7% cap rate and high tenant satisfaction. All tenants recently renewed their leases. Conveniently located near parks, schools, shopping, and dining, this 8-unit complex combines modern amenities with a peaceful setting, offering a standout investment in a strong rental market. Check out the 3D model.
Data Room Click Here to Access
Financial Summary (Pro forma - 2024) Click Here to Access |
Annual | Annual Per SF |
|---|---|---|
| Gross Rental Income |
$99,999

|
$9.99

|
| Other Income |
-

|
-

|
| Vacancy Loss |
-

|
-

|
| Effective Gross Income |
$99,999

|
$9.99

|
| Taxes |
$99,999

|
$9.99

|
| Operating Expenses |
$99,999

|
$9.99

|
| Total Expenses |
$99,999

|
$9.99

|
| Net Operating Income |
$99,999

|
$9.99

|
Financial Summary (Pro forma - 2024) Click Here to Access
| Gross Rental Income | |
|---|---|
| Annual | $99,999 |
| Annual Per SF | $9.99 |
| Other Income | |
|---|---|
| Annual | - |
| Annual Per SF | - |
| Vacancy Loss | |
|---|---|
| Annual | - |
| Annual Per SF | - |
| Effective Gross Income | |
|---|---|
| Annual | $99,999 |
| Annual Per SF | $9.99 |
| Taxes | |
|---|---|
| Annual | $99,999 |
| Annual Per SF | $9.99 |
| Operating Expenses | |
|---|---|
| Annual | $99,999 |
| Annual Per SF | $9.99 |
| Total Expenses | |
|---|---|
| Annual | $99,999 |
| Annual Per SF | $9.99 |
| Net Operating Income | |
|---|---|
| Annual | $99,999 |
| Annual Per SF | $9.99 |
Property Facts
| Price | £1,144,050 | Property Subtype | Apartment |
| Price Per Unit | £286,012 | Apartment Style | Garden |
| Sale Type | Investment | Lot Size | 0.22 AC |
| Net Initial Yield | 4.70% | Building Size | 3,600 SF |
| Sale Conditions | 1031 Exchange | Average Occupancy | 100% |
| Gross Rent Multiplier | 14.34 | Number of Floors | 2 |
| No. Units | 4 | Year Built/Renovated | 1969/2022 |
| Property Type | Residential | Parking Ratio | 1.67/1,000 SF |
| Price | £1,144,050 |
| Price Per Unit | £286,012 |
| Sale Type | Investment |
| Net Initial Yield | 4.70% |
| Sale Conditions | 1031 Exchange |
| Gross Rent Multiplier | 14.34 |
| No. Units | 4 |
| Property Type | Residential |
| Property Subtype | Apartment |
| Apartment Style | Garden |
| Lot Size | 0.22 AC |
| Building Size | 3,600 SF |
| Average Occupancy | 100% |
| Number of Floors | 2 |
| Year Built/Renovated | 1969/2022 |
| Parking Ratio | 1.67/1,000 SF |
Unit Amenities
- Air Conditioning
- Dishwasher
- Heating
Site Amenities
- Laundry Facilities
Unit Mix Information
| Description | No. Units | Avg. Rent.Mo | SF |
|---|---|---|---|
| 2+1 | 3 | £1,617 | 900 |
| 2+1 | 1 | £1,657 | 900 |
1 of 1
zoning
| Zoning Code | RD-20 (230-0531-020-0000) |
| RD-20 (230-0531-020-0000) |
1 of 40
VIDEOS
3D TOUR
PHOTOS
STREET VIEW
STREET
MAP
1 of 1
Presented by

5372 Garfield Ave | 5372 Garfield Ave
Already a member? Log In
Hmm, there seems to have been an error sending your message. Please try again.
Thanks! Your message was sent.




