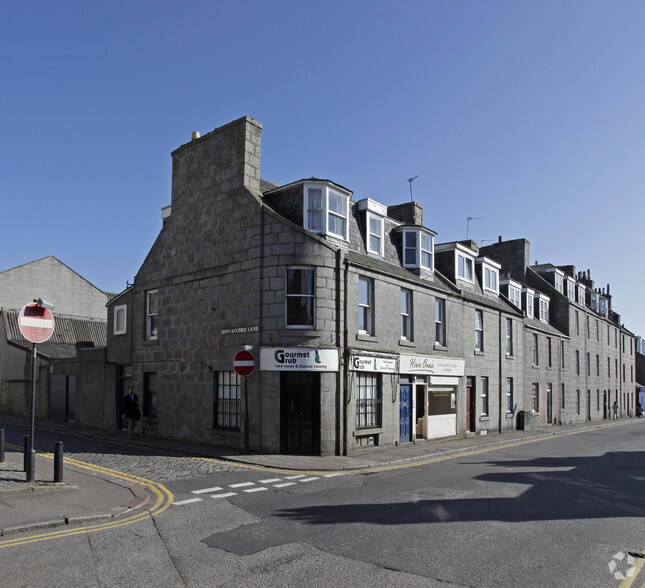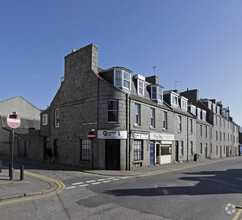
This feature is unavailable at the moment.
We apologize, but the feature you are trying to access is currently unavailable. We are aware of this issue and our team is working hard to resolve the matter.
Please check back in a few minutes. We apologize for the inconvenience.
- LoopNet Team
thank you

Your email has been sent!
53A Bon Accord St
Aberdeen AB11 6EB
Retail Property For Sale · 2,002 SF

Investment Highlights
- Prominent Location
- High Footfall
- Great Transport Links
Executive Summary
Built in 1870, this property comprises 2,002 sq ft of retail space. The subjects themselves are located on the east side of Bon Accord Street, between its junctions with Bon Accord Lane and Craibstone Lane, in close proximity to Union Street, Aberdeen’s principal retail area. Surrounding properties are in a mix of commercial and residential usage, with commercial occupiers within the vicinity comprising of a variety of local and national occupiers.
PROPERTY FACTS
| Unit Size | 1,171 SF | Building Class | C |
| No. Units | 1 | Number of Floors | 4 |
| Total Building Size | 2,002 SF | Typical Floor Size | 1,001 SF |
| Property Type | Retail (Unit) | Year Built | 1870 |
| Property Subtype | Storefront Retail/Residential | Lot Size | 0.03 AC |
| Sale Type | Investment |
| Unit Size | 1,171 SF |
| No. Units | 1 |
| Total Building Size | 2,002 SF |
| Property Type | Retail (Unit) |
| Property Subtype | Storefront Retail/Residential |
| Sale Type | Investment |
| Building Class | C |
| Number of Floors | 4 |
| Typical Floor Size | 1,001 SF |
| Year Built | 1870 |
| Lot Size | 0.03 AC |
1 Unit Available
Unit 53
| Unit Size | 1,171 SF | Sale Type | Investment |
| Unit Use | Retail | Tenure | Freehold |
| Unit Size | 1,171 SF |
| Unit Use | Retail |
| Sale Type | Investment |
| Tenure | Freehold |
Description
The subject comprise the ground and basement floors of a two-storey, attic and basement, mid-terraced property. Externally, the subjects are of traditional granite construction, with a pitched slate roof over. The subjects provide a single glazed, timber-framed, frontage, with a pedestrian
entrance doorway. Internally, the unit provides a retail/reception area, with a treatment room
to the rear. The ground floor of the unit comprises painted plasterboard lined walls and ceilings, with a suspended laminate floor. Artificial lighting is provided via strip fitments.
The basement of the subjects extend below the neighbouring properties, to provide further space. This comprises a further treatment room, as well as a staff kitchen, both of suspended lino floor and painted plasterboard lined walls and ceilings. The basement leads to a further four treatment rooms of
the same finishes, albeit host a solid laminate floor. The subjects host a further staff kitchen and W.C.
Sale Notes
Offers in the region of £80,000
 Internal
Internal
 Internal
Internal
 Internal
Internal
 Internal
Internal
 Internal
Internal
 Internal
Internal
Amenities
- Security System
- Storage Space








