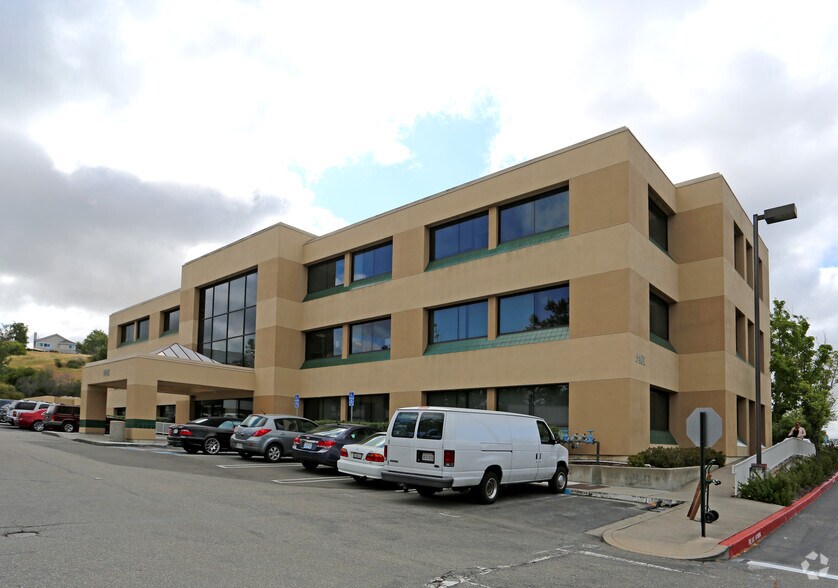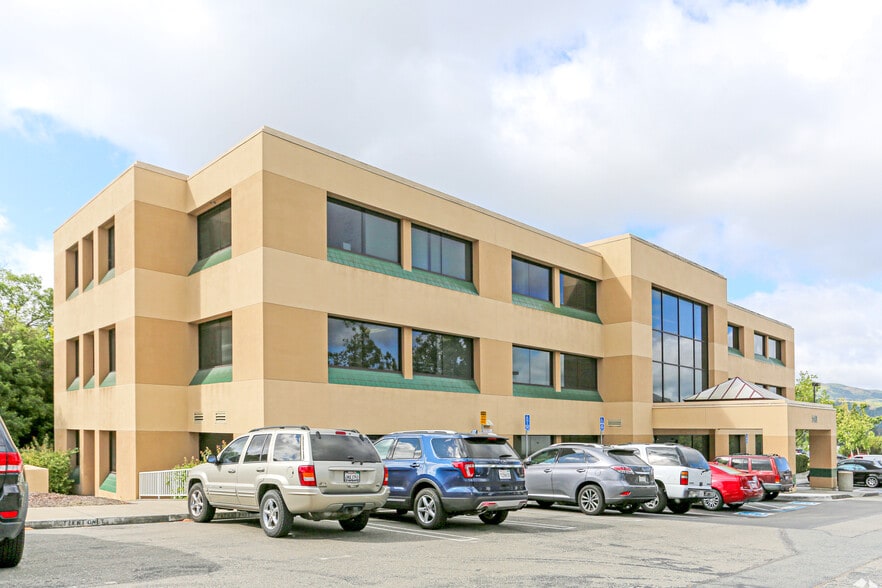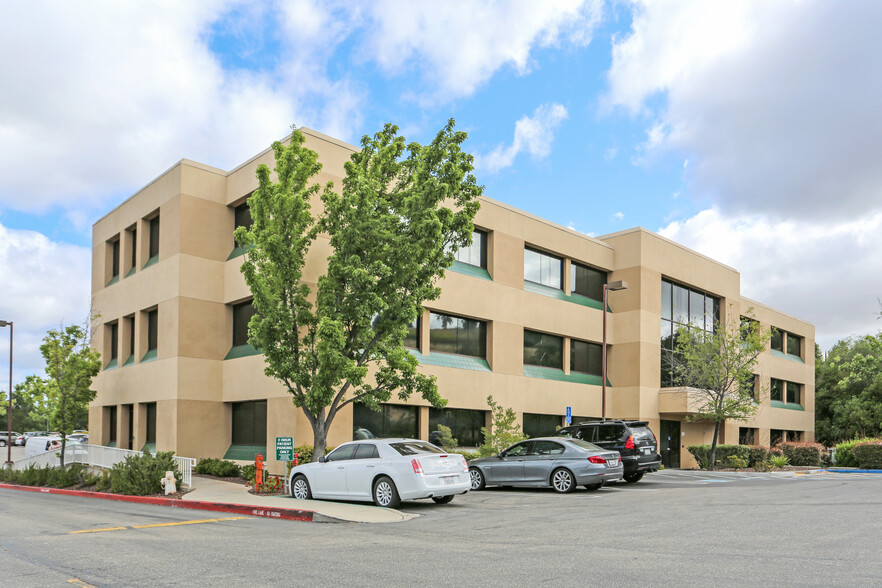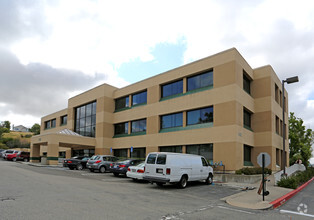
This feature is unavailable at the moment.
We apologize, but the feature you are trying to access is currently unavailable. We are aware of this issue and our team is working hard to resolve the matter.
Please check back in a few minutes. We apologize for the inconvenience.
- LoopNet Team
thank you

Your email has been sent!
5401 Norris Medical Office 5401 Norris Canyon Rd
644 - 5,507 SF of Medical Space Available in San Ramon, CA 94583



all available spaces(4)
Display Rent as
- Space
- Size
- Term
- Rent
- Space Use
- Condition
- Available
3rd floor medical office consisting of 3 exam rooms, reception/waiting area, large doctor's office, and lab/break room. The suite also offers a separate side entry. Contiguous with Suite #314 for a total combined square footage of 1,678sf.
- Rate includes utilities, building services and property expenses
- Office intensive layout
- Partitioned Offices
- Kitchen
- Drop Ceilings
- Fully Built-Out as Standard Medical Space
- Central Air and Heating
- Elevator Access
- Wi-Fi Connectivity
- After Hours HVAC Available
Small Existing medical office suite consisting of 3 exam rooms, 1 doctors office, 1 private restroom, a large reception/work area, and an average sized waiting room
- Rate includes utilities, building services and property expenses
- Office intensive layout
- Fully Built-Out as Standard Medical Space
- Space is in Excellent Condition
3rd floor corner medical office suite consisting of 3 exam rooms, reception/waiting area, private restroom, and a work room/storage.
- Rate includes utilities, building services and property expenses
- Office intensive layout
- Central Air and Heating
- Elevator Access
- Wi-Fi Connectivity
- After Hours HVAC Available
- Fully Built-Out as Standard Medical Space
- Space is in Excellent Condition
- Partitioned Offices
- Kitchen
- Drop Ceilings
small 3rd floor satellite medical office suite consisting of 2 large rooms, and several storage closets. Contiguous with Suite #300 for a total combined square footage of 1,678sf.
- Rate includes utilities, building services and property expenses
- Office intensive layout
- Central Air and Heating
- Elevator Access
- Wi-Fi Connectivity
- After Hours HVAC Available
- Fully Built-Out as Standard Medical Space
- Space is in Excellent Condition
- Partitioned Offices
- Kitchen
- Drop Ceilings
| Space | Size | Term | Rent | Space Use | Condition | Available |
| 3rd Floor, Ste 300 | 1,034-1,678 SF | Negotiable | £30.99 /SF/PA £2.58 /SF/MO £333.52 /m²/PA £27.79 /m²/MO £51,993 /PA £4,333 /MO | Medical | Full Build-Out | Now |
| 3rd Floor, Ste 306 | 1,215 SF | Negotiable | £30.99 /SF/PA £2.58 /SF/MO £333.52 /m²/PA £27.79 /m²/MO £37,647 /PA £3,137 /MO | Medical | Full Build-Out | Now |
| 3rd Floor, Ste 310 | 936 SF | Negotiable | £30.99 /SF/PA £2.58 /SF/MO £333.52 /m²/PA £27.79 /m²/MO £29,002 /PA £2,417 /MO | Medical | Full Build-Out | Now |
| 3rd Floor, Ste 314 | 644-1,678 SF | Negotiable | £30.99 /SF/PA £2.58 /SF/MO £333.52 /m²/PA £27.79 /m²/MO £51,993 /PA £4,333 /MO | Medical | Full Build-Out | Now |
3rd Floor, Ste 300
| Size |
| 1,034-1,678 SF |
| Term |
| Negotiable |
| Rent |
| £30.99 /SF/PA £2.58 /SF/MO £333.52 /m²/PA £27.79 /m²/MO £51,993 /PA £4,333 /MO |
| Space Use |
| Medical |
| Condition |
| Full Build-Out |
| Available |
| Now |
3rd Floor, Ste 306
| Size |
| 1,215 SF |
| Term |
| Negotiable |
| Rent |
| £30.99 /SF/PA £2.58 /SF/MO £333.52 /m²/PA £27.79 /m²/MO £37,647 /PA £3,137 /MO |
| Space Use |
| Medical |
| Condition |
| Full Build-Out |
| Available |
| Now |
3rd Floor, Ste 310
| Size |
| 936 SF |
| Term |
| Negotiable |
| Rent |
| £30.99 /SF/PA £2.58 /SF/MO £333.52 /m²/PA £27.79 /m²/MO £29,002 /PA £2,417 /MO |
| Space Use |
| Medical |
| Condition |
| Full Build-Out |
| Available |
| Now |
3rd Floor, Ste 314
| Size |
| 644-1,678 SF |
| Term |
| Negotiable |
| Rent |
| £30.99 /SF/PA £2.58 /SF/MO £333.52 /m²/PA £27.79 /m²/MO £51,993 /PA £4,333 /MO |
| Space Use |
| Medical |
| Condition |
| Full Build-Out |
| Available |
| Now |
3rd Floor, Ste 300
| Size | 1,034-1,678 SF |
| Term | Negotiable |
| Rent | £30.99 /SF/PA |
| Space Use | Medical |
| Condition | Full Build-Out |
| Available | Now |
3rd floor medical office consisting of 3 exam rooms, reception/waiting area, large doctor's office, and lab/break room. The suite also offers a separate side entry. Contiguous with Suite #314 for a total combined square footage of 1,678sf.
- Rate includes utilities, building services and property expenses
- Fully Built-Out as Standard Medical Space
- Office intensive layout
- Central Air and Heating
- Partitioned Offices
- Elevator Access
- Kitchen
- Wi-Fi Connectivity
- Drop Ceilings
- After Hours HVAC Available
3rd Floor, Ste 306
| Size | 1,215 SF |
| Term | Negotiable |
| Rent | £30.99 /SF/PA |
| Space Use | Medical |
| Condition | Full Build-Out |
| Available | Now |
Small Existing medical office suite consisting of 3 exam rooms, 1 doctors office, 1 private restroom, a large reception/work area, and an average sized waiting room
- Rate includes utilities, building services and property expenses
- Fully Built-Out as Standard Medical Space
- Office intensive layout
- Space is in Excellent Condition
3rd Floor, Ste 310
| Size | 936 SF |
| Term | Negotiable |
| Rent | £30.99 /SF/PA |
| Space Use | Medical |
| Condition | Full Build-Out |
| Available | Now |
3rd floor corner medical office suite consisting of 3 exam rooms, reception/waiting area, private restroom, and a work room/storage.
- Rate includes utilities, building services and property expenses
- Fully Built-Out as Standard Medical Space
- Office intensive layout
- Space is in Excellent Condition
- Central Air and Heating
- Partitioned Offices
- Elevator Access
- Kitchen
- Wi-Fi Connectivity
- Drop Ceilings
- After Hours HVAC Available
3rd Floor, Ste 314
| Size | 644-1,678 SF |
| Term | Negotiable |
| Rent | £30.99 /SF/PA |
| Space Use | Medical |
| Condition | Full Build-Out |
| Available | Now |
small 3rd floor satellite medical office suite consisting of 2 large rooms, and several storage closets. Contiguous with Suite #300 for a total combined square footage of 1,678sf.
- Rate includes utilities, building services and property expenses
- Fully Built-Out as Standard Medical Space
- Office intensive layout
- Space is in Excellent Condition
- Central Air and Heating
- Partitioned Offices
- Elevator Access
- Kitchen
- Wi-Fi Connectivity
- Drop Ceilings
- After Hours HVAC Available
Property Overview
Medical office on campus at San Ramon Regional Medical Center. Adjacent to hospital. Tenants are required to obtain Hospital Privileges with San Ramon Regional Medical Center. Located near Bishop Ranch Office Park and numerous housing developments in San Ramon.
PROPERTY FACTS
Presented by

5401 Norris Medical Office | 5401 Norris Canyon Rd
Hmm, there seems to have been an error sending your message. Please try again.
Thanks! Your message was sent.






