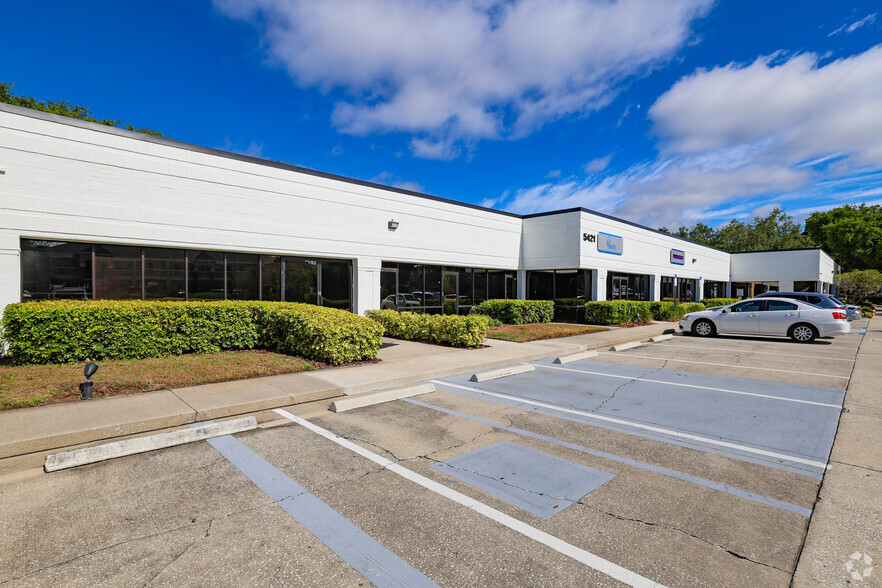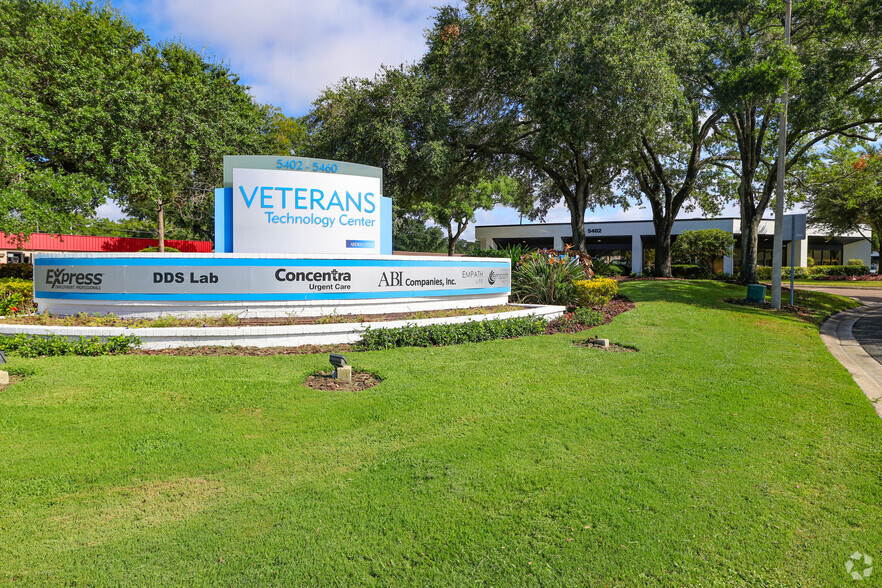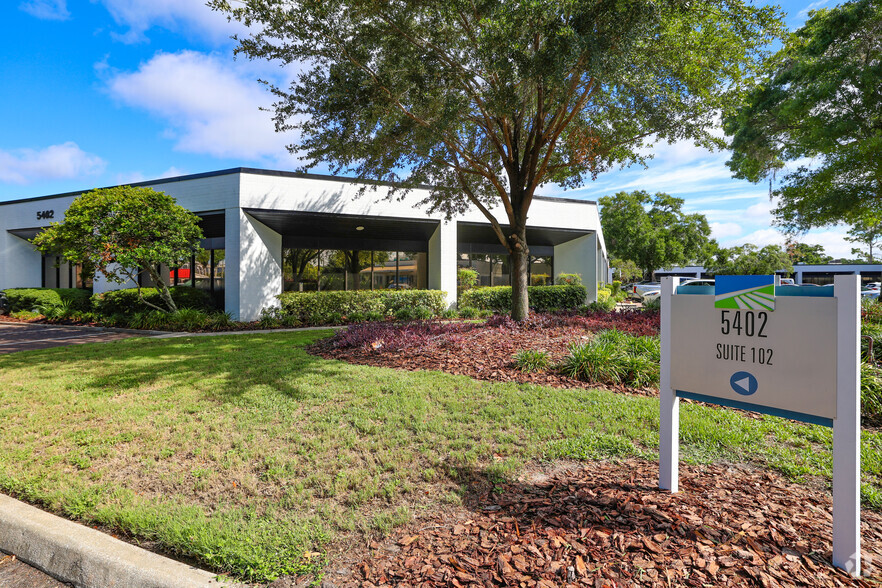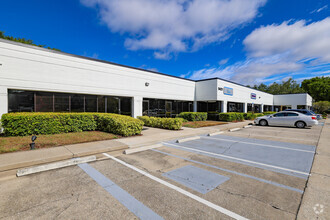
This feature is unavailable at the moment.
We apologize, but the feature you are trying to access is currently unavailable. We are aware of this issue and our team is working hard to resolve the matter.
Please check back in a few minutes. We apologize for the inconvenience.
- LoopNet Team
thank you

Your email has been sent!
Park Highlights
- Well-maintained flex and office suites with individual exterior suite entrances, reception, private offices, conference rooms, & grade-level loading.
- Commute with ease with a strategic location at the junction of Veterans Expressway and Hillsborough Avenue, abundant parking, and an on-site bus stop.
- Amenity-rich multi-building business complex in a picturesque park-like environment with a tenant lounge featuring conference rooms and a kitchen.
- Perfectly positioned 10 miles northwest of Tampa next to Tampa International Airport and within five minutes of shopping, dining, and conveniences.
PARK FACTS
all available spaces(6)
Display Rent as
- Space
- Size
- Term
- Rent
- Space Use
- Condition
- Available
This office is on the corner at the front of the park - great exposure to Hillsborough Avenue, and conveniently located across from the park's Amenities Center.
- Lease rate does not include utilities, property expenses or building services
- Open Floor Plan Layout
- 12 Private Offices
- Space is in Excellent Condition
- Fully Built-Out as Standard Office
- Fits 19 - 59 People
- 1 Conference Room
| Space | Size | Term | Rent | Space Use | Condition | Available |
| 1st Floor, Ste 102 | 7,280 SF | 5-10 Years | £12.91 /SF/PA £1.08 /SF/MO £139.00 /m²/PA £11.58 /m²/MO £94,007 /PA £7,834 /MO | Office | Full Build-Out | Now |
5402 Beaumont Center Blvd - 1st Floor - Ste 102
- Space
- Size
- Term
- Rent
- Space Use
- Condition
- Available
Corner office suite in a quiet building near the back of the park. Nine private offices, a large break room, and four restrooms. Large open space in the center of the suite.
- Lease rate does not include utilities, property expenses or building services
- Open Floor Plan Layout
- 9 Private Offices
- Space is in Excellent Condition
- Private Restrooms
- Fully Built-Out as Standard Office
- Fits 17 - 54 People
- 1 Conference Room
- Central Air Conditioning
This suite needs build-out and is not available for immediate occupancy. The current layout includes two offices, but restrooms need to be added. The timeline of prospective tenants must allow for construction planning, permitting, and construction.
- Lease rate does not include utilities, property expenses or building services
- Fits 5 - 16 People
- Space In Need of Renovation
- Partially Built-Out as Standard Office
- 2 Private Offices
| Space | Size | Term | Rent | Space Use | Condition | Available |
| 1st Floor, Ste 1100/1115 | 6,677 SF | 5-10 Years | £12.91 /SF/PA £1.08 /SF/MO £139.00 /m²/PA £11.58 /m²/MO £86,221 /PA £7,185 /MO | Office | Full Build-Out | Now |
| 1st Floor, Ste 1120 | 1,878 SF | 5-10 Years | £12.91 /SF/PA £1.08 /SF/MO £139.00 /m²/PA £11.58 /m²/MO £24,251 /PA £2,021 /MO | Office | Partial Build-Out | Now |
5431-5447 E Beaumont Center Blvd - 1st Floor - Ste 1100/1115
5431-5447 E Beaumont Center Blvd - 1st Floor - Ste 1120
- Space
- Size
- Term
- Rent
- Space Use
- Condition
- Available
Open floor plan in the center, with six private offices on each side. A large break room/kitchen area and lots of windows in this corner unit make a light and airy suite.
- Lease rate does not include utilities, property expenses or building services
- Open Floor Plan Layout
- 6 Private Offices
- Space is in Excellent Condition
- Fully Built-Out as Standard Office
- Fits 8 - 25 People
- 1 Conference Room
| Space | Size | Term | Rent | Space Use | Condition | Available |
| 1st Floor, Ste 680 | 3,024 SF | 5-10 Years | £12.91 /SF/PA £1.08 /SF/MO £139.00 /m²/PA £11.58 /m²/MO £39,049 /PA £3,254 /MO | Office | Full Build-Out | 30 Days |
5421 Beaumont Center Blvd - 1st Floor - Ste 680
- Space
- Size
- Term
- Rent
- Space Use
- Condition
- Available
This space was most recently home to a health clinic, with several small exam rooms as well as built out offices. This was originally three suites that were joined, so landlord is looking at either renovating as one space for the right tenant, or dividing into smaller suites as originally built.
- Lease rate does not include utilities, property expenses or building services
- Fits 12 - 37 People
- Fully Built-Out as Standard Office
- Space In Need of Renovation
| Space | Size | Term | Rent | Space Use | Condition | Available |
| 1st Floor, Ste 760 | 4,589 SF | 5-10 Years | £12.91 /SF/PA £1.08 /SF/MO £139.00 /m²/PA £11.58 /m²/MO £59,258 /PA £4,938 /MO | Office | Full Build-Out | 60 Days |
5411 Beaumont Center Blvd - 1st Floor - Ste 760
- Space
- Size
- Term
- Rent
- Space Use
- Condition
- Available
This space is currently occupied by a medical user with lab space. Once the tenant vacates, the space can be reconfigured to offer more warehouse space and less office if desired by new tenant. Great corner unit with lots of windows!
- Lease rate does not include utilities, property expenses or building services
- 1 Level Access Door
- Reception Area
- Private Restrooms
- After Hours HVAC Available
- Corner Space
- Includes 3,800 SF of dedicated office space
- Central Air Conditioning
- Kitchen
- Laboratory
- Conference Rooms
| Space | Size | Term | Rent | Space Use | Condition | Available |
| 1st Floor - 850 | 4,930 SF | 5-10 Years | £12.13 /SF/PA £1.01 /SF/MO £130.55 /m²/PA £10.88 /m²/MO £59,792 /PA £4,983 /MO | Light Industrial | - | Now |
5429 Beaumont Center Blvd - 1st Floor - 850
5402 Beaumont Center Blvd - 1st Floor - Ste 102
| Size | 7,280 SF |
| Term | 5-10 Years |
| Rent | £12.91 /SF/PA |
| Space Use | Office |
| Condition | Full Build-Out |
| Available | Now |
This office is on the corner at the front of the park - great exposure to Hillsborough Avenue, and conveniently located across from the park's Amenities Center.
- Lease rate does not include utilities, property expenses or building services
- Fully Built-Out as Standard Office
- Open Floor Plan Layout
- Fits 19 - 59 People
- 12 Private Offices
- 1 Conference Room
- Space is in Excellent Condition
5431-5447 E Beaumont Center Blvd - 1st Floor - Ste 1100/1115
| Size | 6,677 SF |
| Term | 5-10 Years |
| Rent | £12.91 /SF/PA |
| Space Use | Office |
| Condition | Full Build-Out |
| Available | Now |
Corner office suite in a quiet building near the back of the park. Nine private offices, a large break room, and four restrooms. Large open space in the center of the suite.
- Lease rate does not include utilities, property expenses or building services
- Fully Built-Out as Standard Office
- Open Floor Plan Layout
- Fits 17 - 54 People
- 9 Private Offices
- 1 Conference Room
- Space is in Excellent Condition
- Central Air Conditioning
- Private Restrooms
5431-5447 E Beaumont Center Blvd - 1st Floor - Ste 1120
| Size | 1,878 SF |
| Term | 5-10 Years |
| Rent | £12.91 /SF/PA |
| Space Use | Office |
| Condition | Partial Build-Out |
| Available | Now |
This suite needs build-out and is not available for immediate occupancy. The current layout includes two offices, but restrooms need to be added. The timeline of prospective tenants must allow for construction planning, permitting, and construction.
- Lease rate does not include utilities, property expenses or building services
- Partially Built-Out as Standard Office
- Fits 5 - 16 People
- 2 Private Offices
- Space In Need of Renovation
5421 Beaumont Center Blvd - 1st Floor - Ste 680
| Size | 3,024 SF |
| Term | 5-10 Years |
| Rent | £12.91 /SF/PA |
| Space Use | Office |
| Condition | Full Build-Out |
| Available | 30 Days |
Open floor plan in the center, with six private offices on each side. A large break room/kitchen area and lots of windows in this corner unit make a light and airy suite.
- Lease rate does not include utilities, property expenses or building services
- Fully Built-Out as Standard Office
- Open Floor Plan Layout
- Fits 8 - 25 People
- 6 Private Offices
- 1 Conference Room
- Space is in Excellent Condition
5411 Beaumont Center Blvd - 1st Floor - Ste 760
| Size | 4,589 SF |
| Term | 5-10 Years |
| Rent | £12.91 /SF/PA |
| Space Use | Office |
| Condition | Full Build-Out |
| Available | 60 Days |
This space was most recently home to a health clinic, with several small exam rooms as well as built out offices. This was originally three suites that were joined, so landlord is looking at either renovating as one space for the right tenant, or dividing into smaller suites as originally built.
- Lease rate does not include utilities, property expenses or building services
- Fully Built-Out as Standard Office
- Fits 12 - 37 People
- Space In Need of Renovation
5429 Beaumont Center Blvd - 1st Floor - 850
| Size | 4,930 SF |
| Term | 5-10 Years |
| Rent | £12.13 /SF/PA |
| Space Use | Light Industrial |
| Condition | - |
| Available | Now |
This space is currently occupied by a medical user with lab space. Once the tenant vacates, the space can be reconfigured to offer more warehouse space and less office if desired by new tenant. Great corner unit with lots of windows!
- Lease rate does not include utilities, property expenses or building services
- Includes 3,800 SF of dedicated office space
- 1 Level Access Door
- Central Air Conditioning
- Reception Area
- Kitchen
- Private Restrooms
- Laboratory
- After Hours HVAC Available
- Conference Rooms
- Corner Space
Park Overview
Veterans Technology Center is an exceptional 11-building business campus located at 5402-5460 Beaumont Center Boulevard in a vibrant Northwest Tampa neighborhood. Nestled into a park-like setting, the Veterans Technology Center features meticulously landscaped grounds with mature trees, lush greenspace, and shaded breezeways. This expansive campus boasts inviting white brick facades complemented by large windows providing abundant natural lighting and individual exterior suite entrances. A variety of flex and office suites ranging in square footage to best fit business needs are available, including move-in-ready opportunities. The Veterans Technology Center offers a state-of-the-art amenity lounge with free Wi-Fi, comprised of common area seating, conference rooms, and a kitchen, that allows tenants to maximize space utilization,. The expansive layout encourages collaboration and innovation, making it an ideal environment for businesses looking to foster a dynamic and productive work culture. An adjacent café provides both breakfast and lunch options, as well as catering for tenants using the Amenities Center for meetings. Prominently situated at the intersection of the Veterans Expressway and Hillsborough Avenue, the Veterans Technology Center offers highly visible monument signage opportunities with excellent exposure to over 125,800 vehicles each day. With immediate access to these major thoroughfares, Veterans Technology Center is easily accessible with ample parking, an on-site bus stop, and prime positioning near Tampa International Airport. Strategically located in the Tampa suburb of Town N Country, the property is one mile from a wealth of retailers, including KFC, Checkers, CVS Pharmacy, TJ Maxx, and two miles from Publix, ALDI, Starbucks, Chili's Bar & Grill, Firehouse Subs, and Anytime Fitness. When high-end work environments, connectivity, and convenience are key, Veterans Technology Center is the ideal destination.
- Bus Route
- Conferencing Facility
- Freeway Visibility
- Restaurant
- Tenant Controlled HVAC
About Northwest Tampa
Northwest Tampa’s office market is large, with most office buildings located in the southeastern portion due to its proximity to Tampa’s primary office areas of Westshore and Downtown Tampa. While the area does have some large companies such as AAA’s headquarters, the office tenants here are primarily firms that service the nearby communities.
Office parks and back-office operational spaces are common in Northwest Tampa, and the region also has high office tenant concentrations of retail, insurance, and medical services.
The Northwest Tampa area was a hotbed of developer activity in the 1990s and 2000s, but office construction has slowed over the past decade.
Office tenants seek out this area for its close proximity to Tampa’s central office districts. The local workforce is also among the most highly educated in the Tampa region, allowing for a large pool of highly skilled office workers.
Nearby Amenities
Restaurants |
|||
|---|---|---|---|
| Take A Break Ca Fe At Beau | American | - | 4 min walk |
| Mi Tierra Latina | Colombian | £££ | 11 min walk |
| Golden Corral Buffet & Grill | - | - | 14 min walk |
| Rocsi's Cafe | - | - | 15 min walk |
| Pizza Hut | - | - | 16 min walk |
| Pipo's Restaurant | Sandwiches | £ | 18 min walk |
| Mity Nice | Sandwiches | - | 19 min walk |
Retail |
||
|---|---|---|
| Thorntons | Convenience Market | 7 min walk |
| Circle K, Inc. | Convenience Market | 8 min walk |
| Good Neighbor Pharmacy | Drug Store | 11 min walk |
| T.J. Maxx | Other Retail | 22 min walk |
| Wawa | Convenience Market | 22 min walk |
| United States Postal Service | Business/Copy/Postal Services | 23 min walk |
Hotels |
|
|---|---|
| Extended Stay America Select Suites |
123 rooms
2 min drive
|
| Hampton by Hilton |
86 rooms
6 min drive
|
| Days Inn |
66 rooms
7 min drive
|
| Country Inn & Suites by Choice |
65 rooms
6 min drive
|
Leasing Team
Kelli Hatton, Vice President / Broker Associate
Kelli completed her Masters in Business Administration at Florida International University, after receiving her Bachelors in English from Mercer University.
Since joining IPG in 2019, Kelli has used her unique experience to develop a wide and diverse network, which is key to her success in acquiring and closing deals. While she specializes in landlord and seller representation, from large REITS to smaller, local operators, she has also represented tenants and buyers in Industrial and Office deals throughout the State.
Christina Petti, Senior Associate
Christina's background includes significant work with large institutions and their real estate portfolios. She has successfully completed projects involving Warehouses, Service Centers, Office Buildings, Real Estate Investment Trusts and Vacant Land. She has a thorough knowledge of the Greater Tampa Bay market including both Pinellas and Hillsborough Counties, as well as, the state of Florida.
Christina has a well-developed network of business and industry contacts, which is instrumental in the acquisition and retention of new business. She has formulated strategic relationships with REITs, Pension Funds, Corporations, Private Investors, Sellers, Developers, Lending Institutions and Brokerage Firms. Christina has demonstrated success as a top sales producer and has developed an outstanding track record of exceeding revenue and profit goals.
About the Owner


Presented by

Veterans Technology Center | Tampa, FL 33634
Hmm, there seems to have been an error sending your message. Please try again.
Thanks! Your message was sent.
















