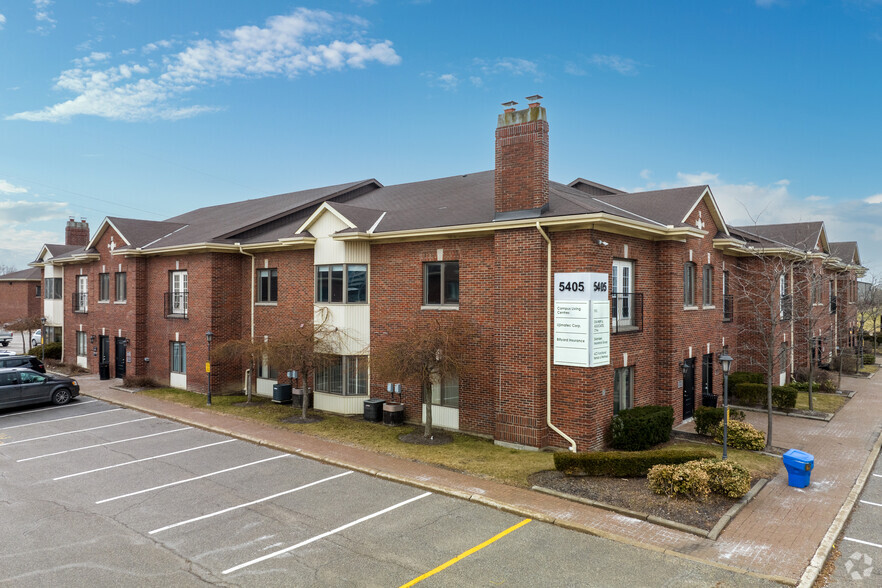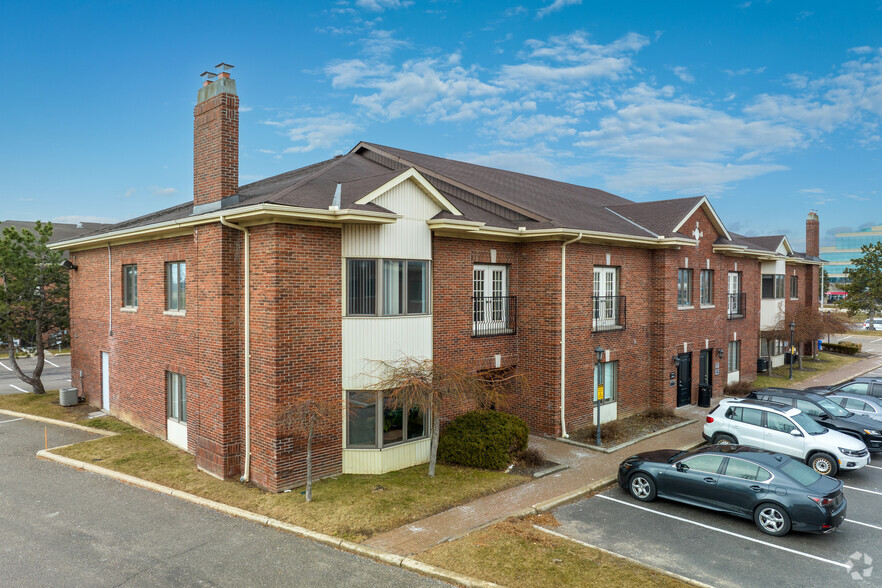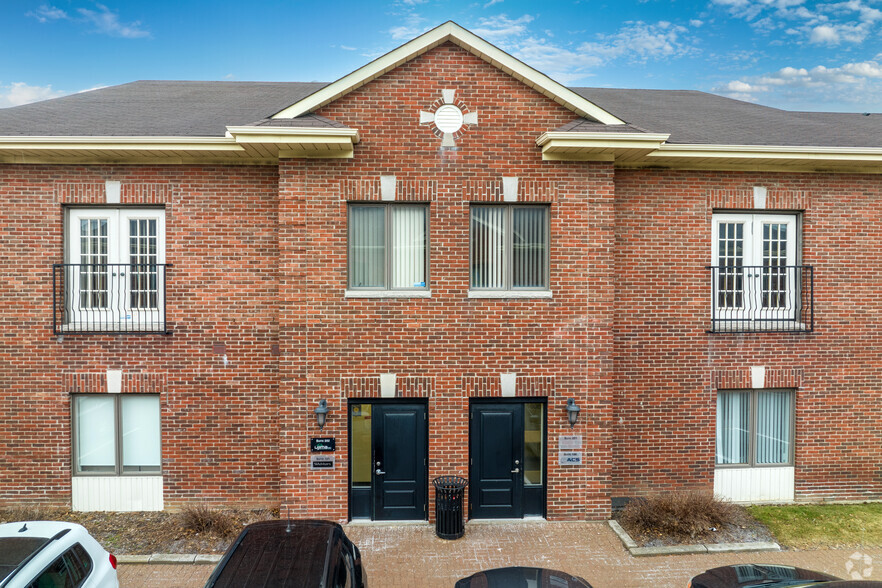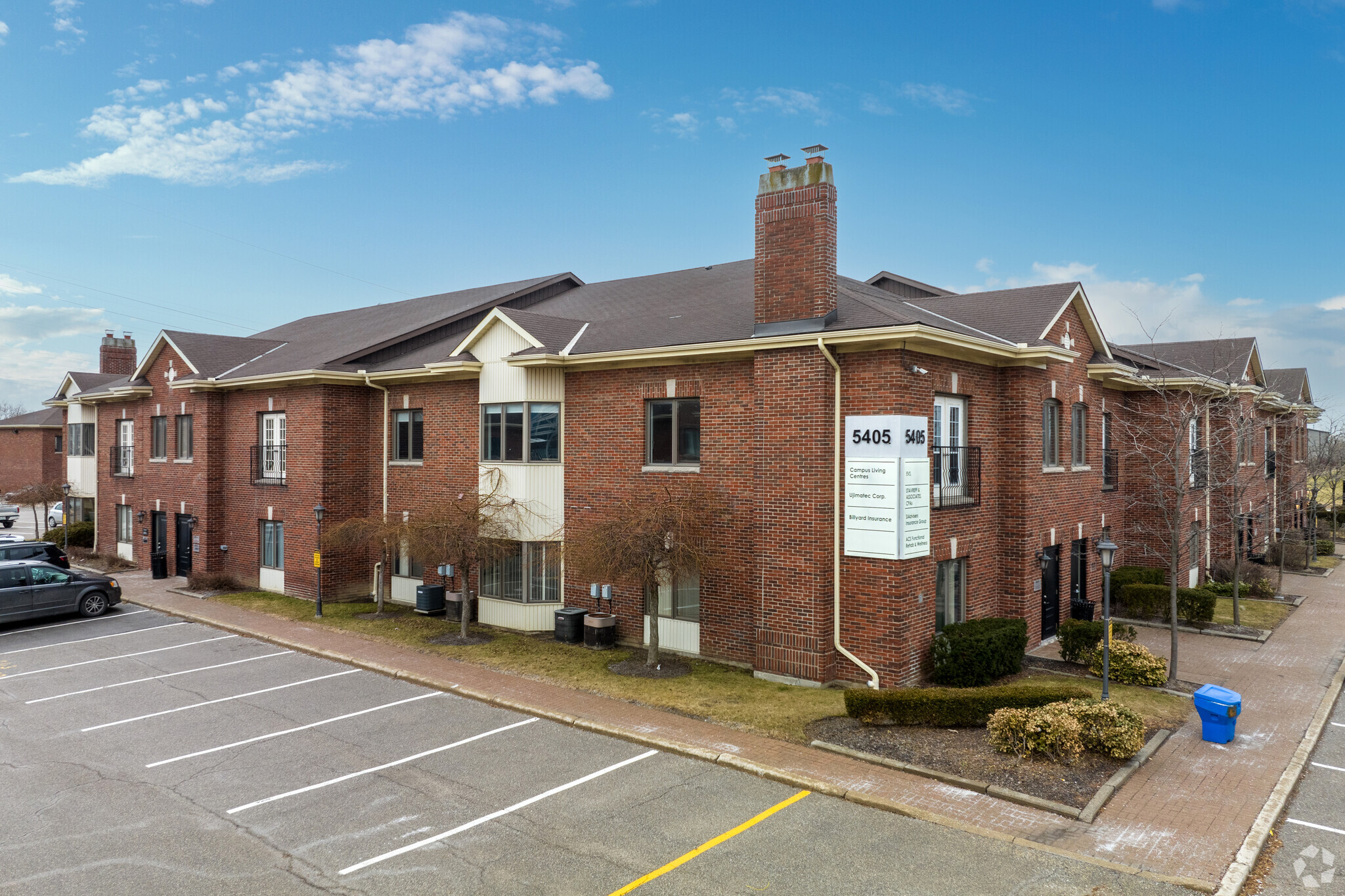Phase II 5405 Eglinton Ave W 1,675 - 8,263 SF of Office Space Available in Toronto, ON M9C 5K6



HIGHLIGHTS
- Public Transit
- On-site Parking
- On-site Amenities (food & gym)
- Highway Access
ALL AVAILABLE SPACES(2)
Display Rent as
- SPACE
- SIZE
- TERM
- RENT
- SPACE USE
- CONDITION
- AVAILABLE
Let's start something new! Centennial Centre is conveniently situated on Eglinton Avenue and Renforth Drive with quick access to 400 series Highways. Get from car to desk in seconds with ample surface parking or enjoy a commute made easy with Renforth Station located directly across the street. This Transit hub connects MiWay, GO Transit and the TTC. On-site amenities include Porta Via Cafe, London Gate Pub, exclusive tenant lounge and fitness centre.
- Lease rate does not include utilities, property expenses or building services
- Office intensive layout
- Central Air Conditioning
- Base Building Condition
- Near several amenities
- Partially Built-Out as Standard Office
- Fits 5 - 14 People
- Private Restrooms
- Great exposure
Let's start something new! Centennial Centre is conveniently situated on Eglinton Avenue and Renforth Drive with quick access to 400 series Highways. Get from car to desk in seconds with ample surface parking or enjoy a commute made easy with Renforth Station located directly across the street. This Transit hub connects MiWay, GO Transit and the TTC. On-site amenities include Porta Via Cafe, London Gate Pub, exclusive tenant lounge and fitness centre.
- Lease rate does not include utilities, property expenses or building services
- Fits 17 - 53 People
- Central Air Conditioning
- Great exposure
- Mostly Open Floor Plan Layout
- Space is in Excellent Condition
- Base Building Condition
- Near several amenities
| Space | Size | Term | Rent | Space Use | Condition | Available |
| 2nd Floor, Ste 201 | 1,675 SF | 1-10 Years | £10.07 /SF/PA | Office | Partial Build-Out | Now |
| 2nd Floor, Ste 206 | 6,588 SF | 1-10 Years | £8.44 /SF/PA | Office | Partial Build-Out | Now |
2nd Floor, Ste 201
| Size |
| 1,675 SF |
| Term |
| 1-10 Years |
| Rent |
| £10.07 /SF/PA |
| Space Use |
| Office |
| Condition |
| Partial Build-Out |
| Available |
| Now |
2nd Floor, Ste 206
| Size |
| 6,588 SF |
| Term |
| 1-10 Years |
| Rent |
| £8.44 /SF/PA |
| Space Use |
| Office |
| Condition |
| Partial Build-Out |
| Available |
| Now |
PROPERTY OVERVIEW
Centennial Centre is a unique workplace for businesses looking for boutique office space that stands out. Situated in Toronto’s west end, this office campus features multiple low rise office options with flexible floor plates that provide a multitude of design options. Its location gives you fast access to 400 series highways and the Mississauga MiWay public transit system. Two full service food options and a fitness centre are on-site, with multiple area amenities available.
- Bus Route
- Gym
- Catering Service
- Restaurant
- Signage












