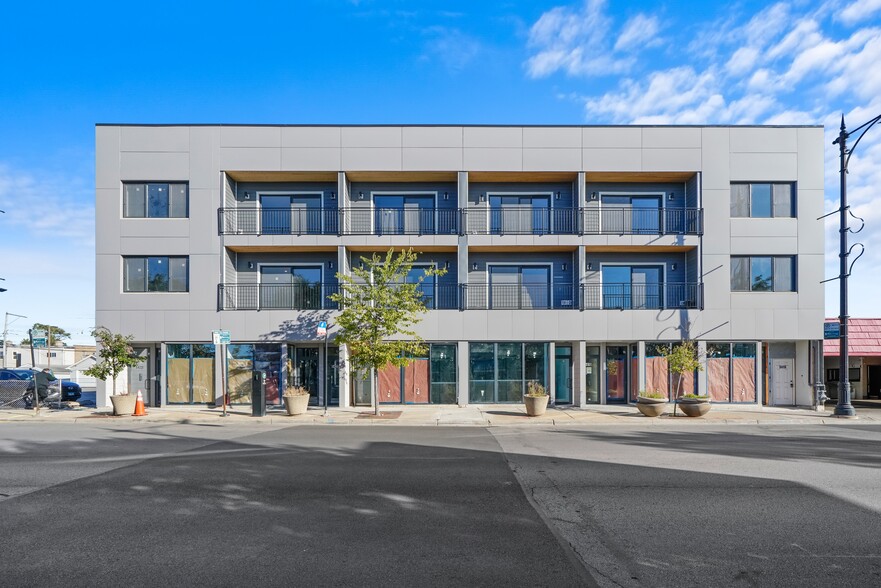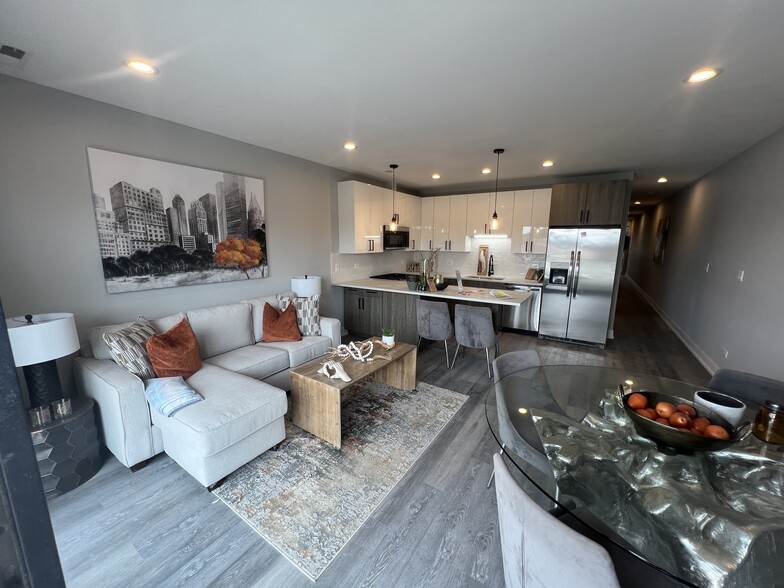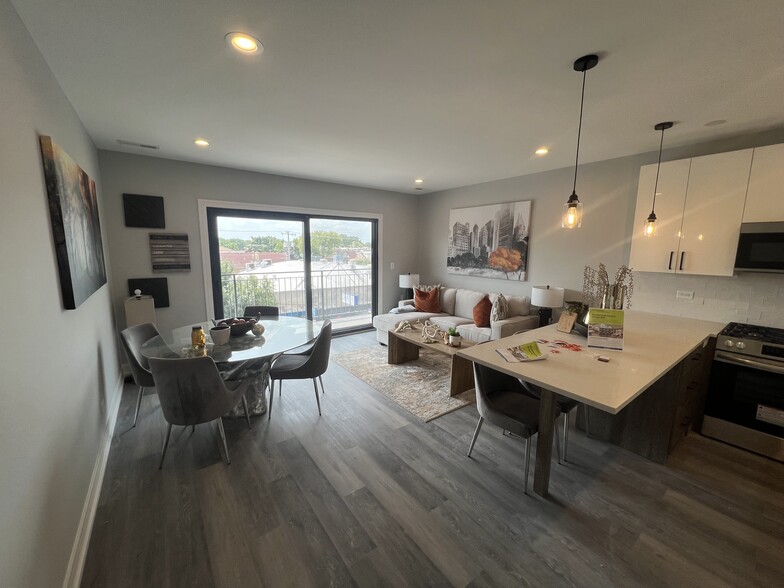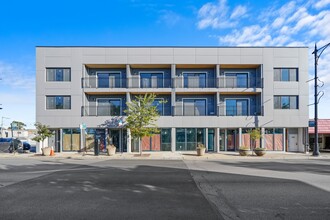
5416 W Belmont Ave
This feature is unavailable at the moment.
We apologize, but the feature you are trying to access is currently unavailable. We are aware of this issue and our team is working hard to resolve the matter.
Please check back in a few minutes. We apologize for the inconvenience.
- LoopNet Team
thank you

Your email has been sent!
5416 W Belmont Ave
18 Unit Block of Flats £3,610,958 (£200,609/Unit) 7.70% Net Initial Yield Chicago, IL 60641



Investment Highlights
- Brand New Construction Development in Appreciating Location
- Large Living Area, Spacious Bedrooms and High-end windows Allowing Lots of Natural Light
- Excellent Unit Mix Featuring 2-bed + 2-bath Apartments with High-End Finishes
- Offered at 9.49x Income with Significant Cash-on-Cash Return from Day One
Executive Summary
Triton proudly presents 5416-22 W. Belmont Ave., a new construction mixed-use apartment building located in the rapidly growing Belmont Cragin neighborhood. This modern three-story property offers a prime investment opportunity in a flourishing area of Chicago. Situated close to popular dining, shopping, and recreational destinations, the building is perfectly positioned to attract discerning tenants.
The building features three commercial spaces and three ADA-accessible 2-bedroom apartments on the ground floor, with twelve luxurious 2-bedroom, 2- bathroom residential units on the upper levels. Each residential unit boasts high-end kitchens, elegant bathrooms, ample closet space, durable windows, and well-designed living areas, blending contemporary style with modern functionality. The property also includes surface parking with 19 parking spaces.
Interiors are finished with premium Lifeproof flooring, sleek light grey walls, and crisp white trim, creating a sophisticated and contemporary atmosphere. The spacious kitchens are equipped with quartz countertops, soft-close cabinets, and high-quality appliances, including fingerprint-resistant stainless steel refrigerators/freezers and 30" gas ranges with stainless steel micro-hoods. Each unit features an electronic front door lock Select units feature private balconies, and surface parking is available with alley access. With its superior construction, modern amenities, and a location in a neighborhood on the rise, this building represents an exceptional investment opportunity.
The building features three commercial spaces and three ADA-accessible 2-bedroom apartments on the ground floor, with twelve luxurious 2-bedroom, 2- bathroom residential units on the upper levels. Each residential unit boasts high-end kitchens, elegant bathrooms, ample closet space, durable windows, and well-designed living areas, blending contemporary style with modern functionality. The property also includes surface parking with 19 parking spaces.
Interiors are finished with premium Lifeproof flooring, sleek light grey walls, and crisp white trim, creating a sophisticated and contemporary atmosphere. The spacious kitchens are equipped with quartz countertops, soft-close cabinets, and high-quality appliances, including fingerprint-resistant stainless steel refrigerators/freezers and 30" gas ranges with stainless steel micro-hoods. Each unit features an electronic front door lock Select units feature private balconies, and surface parking is available with alley access. With its superior construction, modern amenities, and a location in a neighborhood on the rise, this building represents an exceptional investment opportunity.
Financial Summary (Pro forma - 2025) |
Annual | Annual Per SF |
|---|---|---|
| Gross Rental Income |
£425,073

|
£20.84

|
| Other Income |
-

|
-

|
| Vacancy Loss |
£21,254

|
£1.04

|
| Effective Gross Income |
£403,819

|
£19.80

|
| Taxes |
£47,099

|
£2.31

|
| Operating Expenses |
£65,931

|
£3.23

|
| Total Expenses |
£113,030

|
£5.54

|
| Net Operating Income |
£290,789

|
£14.25

|
Financial Summary (Pro forma - 2025)
| Gross Rental Income | |
|---|---|
| Annual | £425,073 |
| Annual Per SF | £20.84 |
| Other Income | |
|---|---|
| Annual | - |
| Annual Per SF | - |
| Vacancy Loss | |
|---|---|
| Annual | £21,254 |
| Annual Per SF | £1.04 |
| Effective Gross Income | |
|---|---|
| Annual | £403,819 |
| Annual Per SF | £19.80 |
| Taxes | |
|---|---|
| Annual | £47,099 |
| Annual Per SF | £2.31 |
| Operating Expenses | |
|---|---|
| Annual | £65,931 |
| Annual Per SF | £3.23 |
| Total Expenses | |
|---|---|
| Annual | £113,030 |
| Annual Per SF | £5.54 |
| Net Operating Income | |
|---|---|
| Annual | £290,789 |
| Annual Per SF | £14.25 |
Property Facts
| Price | £3,610,958 | Apartment Style | Low Rise |
| Price Per Unit | £200,609 | Building Class | B |
| Sale Type | Investment | Lot Size | 0.29 AC |
| Net Initial Yield | 7.70% | Building Size | 20,400 SF |
| No. Units | 18 | Number of Floors | 3 |
| Property Type | Residential | Year Built | 2024 |
| Property Subtype | Apartment | Parking Ratio | 0.93/1,000 SF |
| Price | £3,610,958 |
| Price Per Unit | £200,609 |
| Sale Type | Investment |
| Net Initial Yield | 7.70% |
| No. Units | 18 |
| Property Type | Residential |
| Property Subtype | Apartment |
| Apartment Style | Low Rise |
| Building Class | B |
| Lot Size | 0.29 AC |
| Building Size | 20,400 SF |
| Number of Floors | 3 |
| Year Built | 2024 |
| Parking Ratio | 0.93/1,000 SF |
Unit Amenities
- Air Conditioning
- Balcony
- Dishwasher
- Microwave
- Storage Space
- Washer/Dryer
- Heating
- Kitchen
- Granite Countertops
- Refrigerator
- Oven
- Stainless Steel Appliances
- Tub/Shower
- Vinyl Flooring
Site Amenities
- 24 Hour Access
- Wheelchair Accessible
- Gas Range
- Recycling
- Wi-Fi
Unit Mix Information
| Description | No. Units | Avg. Rent.Mo | SF |
|---|---|---|---|
| 2+2 | 12 | £1,961 | 1,200 |
| 2+1 | 2 | £1,605 | 1,000 |
| 2+1.5 | 1 | £1,645 | 1,000 |
| Studios | 3 | £1,413 | 1,200 |
Walk Score ®
Walker's Paradise (90)
PROPERTY TAXES
| Parcel Number | 13-21-328-033-0000 | Total Assessment | £17,136 (2023) |
| Land Assessment | £11,039 (2023) | Annual Taxes | £47,099 (£2.31/sf) |
| Improvements Assessment | £6,097 (2023) | Tax Year | 2025 |
PROPERTY TAXES
Parcel Number
13-21-328-033-0000
Land Assessment
£11,039 (2023)
Improvements Assessment
£6,097 (2023)
Total Assessment
£17,136 (2023)
Annual Taxes
£47,099 (£2.31/sf)
Tax Year
2025
zoning
| Zoning Code | B2-3 |
| B2-3 |
1 of 15
VIDEOS
3D TOUR
PHOTOS
STREET VIEW
STREET
MAP
Presented by

5416 W Belmont Ave
Already a member? Log In
Hmm, there seems to have been an error sending your message. Please try again.
Thanks! Your message was sent.




