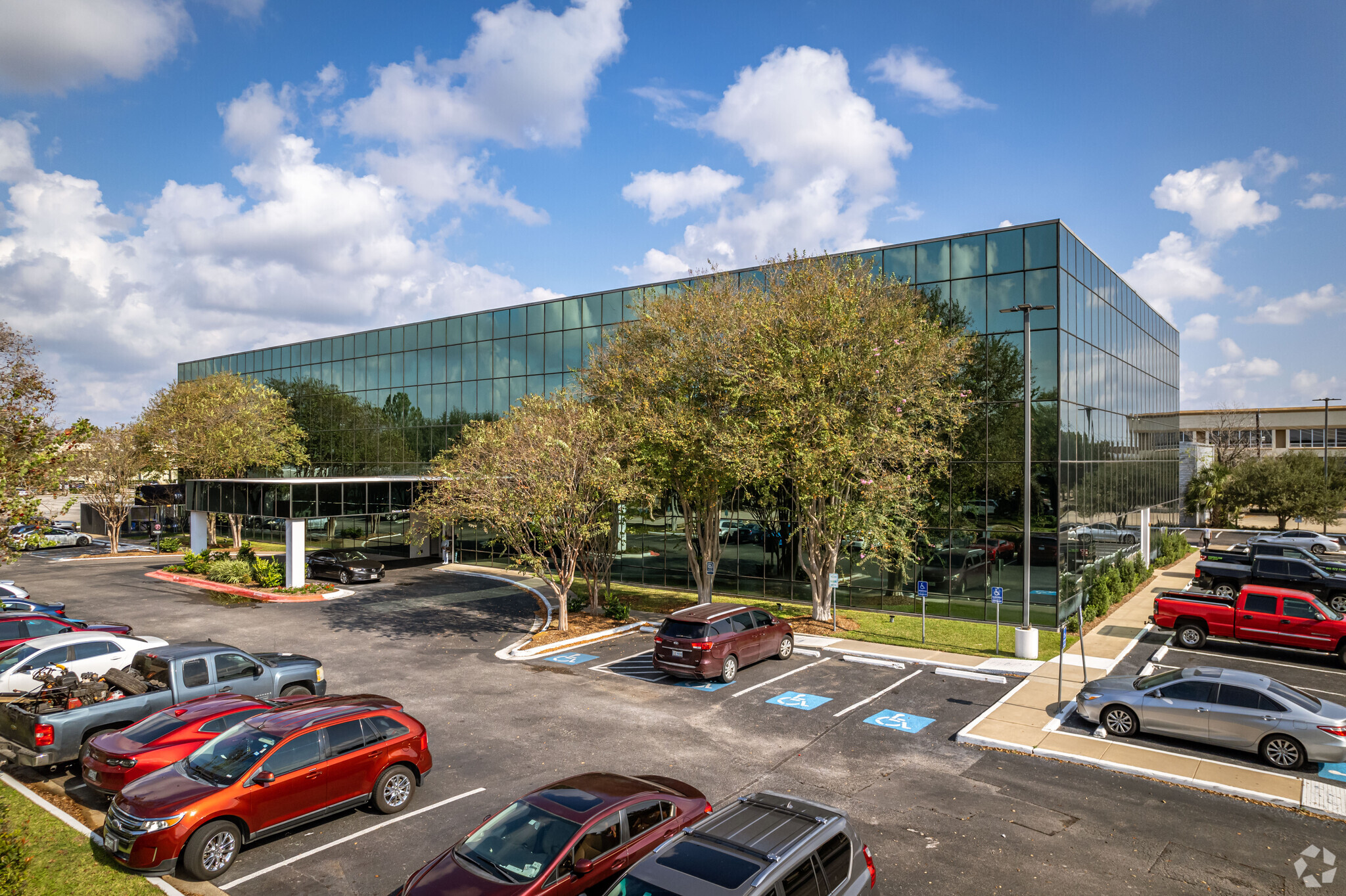Bellaire Medical Plaza 5420 Dashwood Dr 937 - 26,531 SF of Office/Medical Space Available in Houston, TX 77081
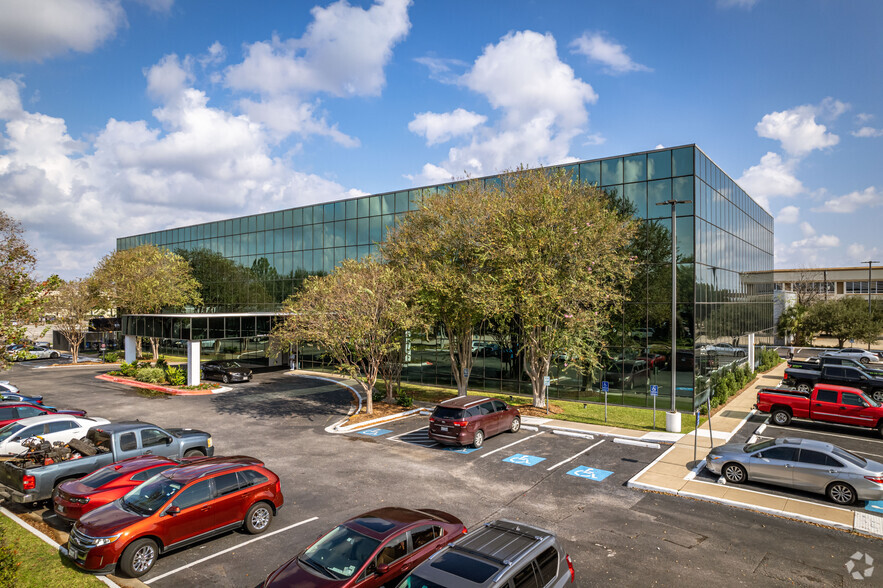
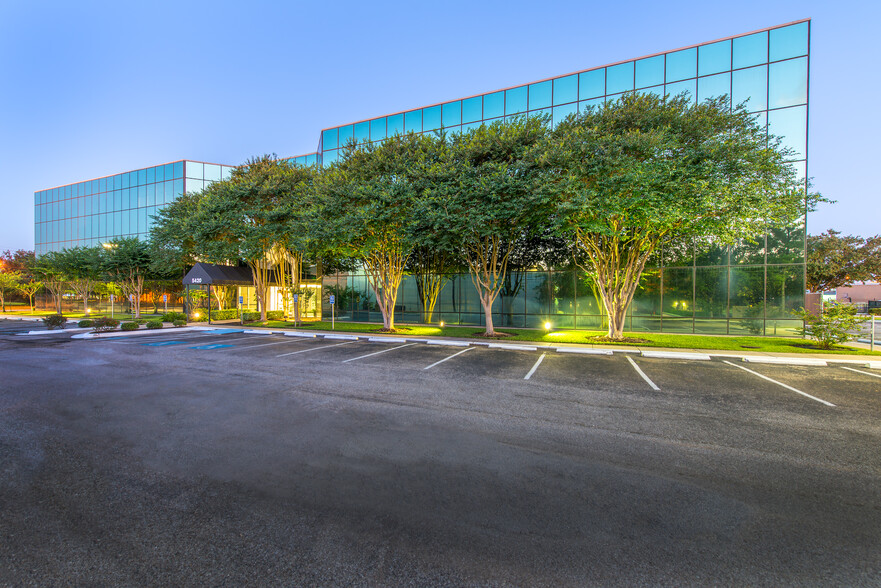
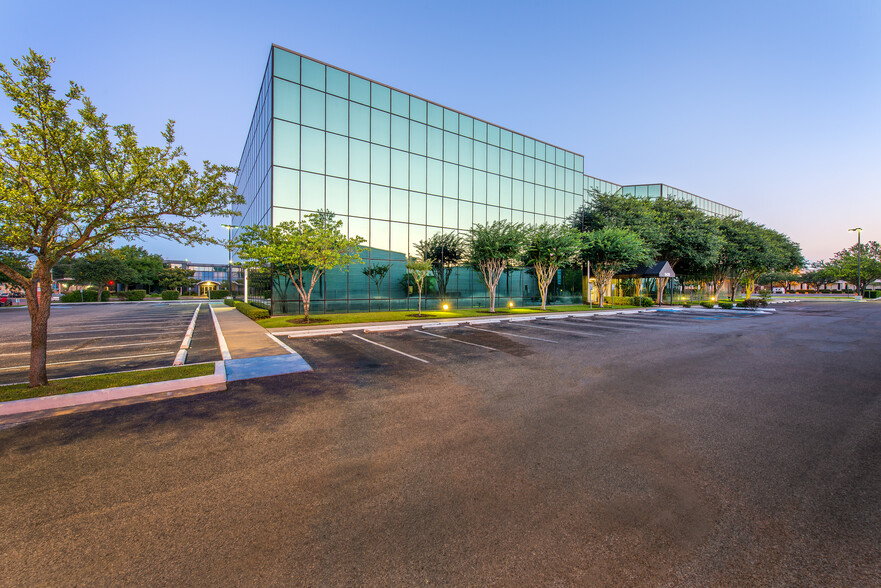
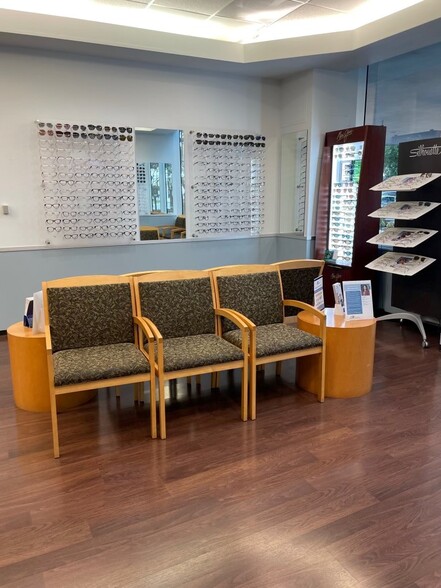
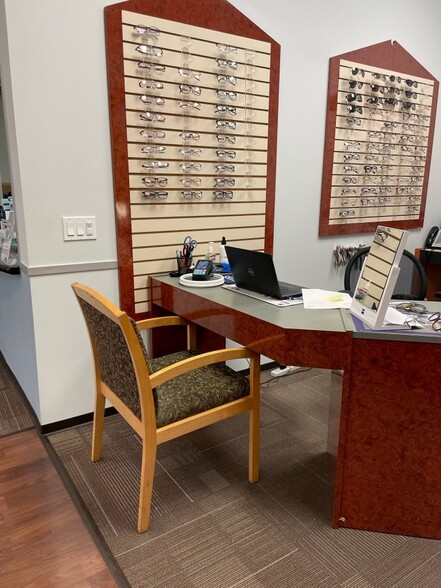
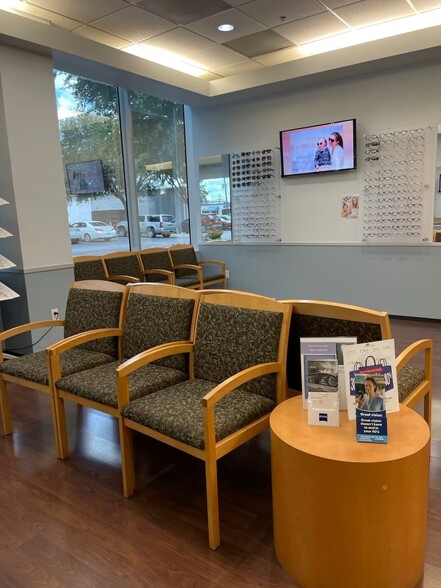
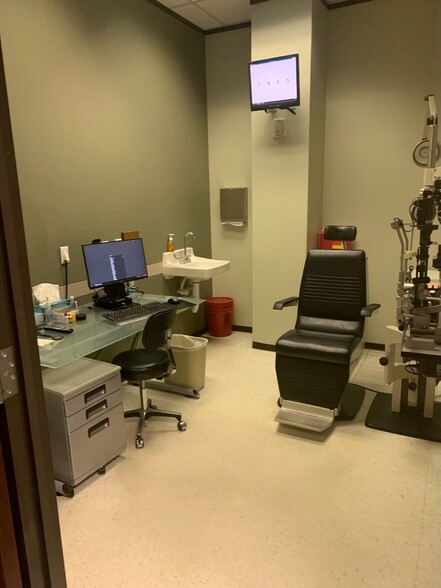
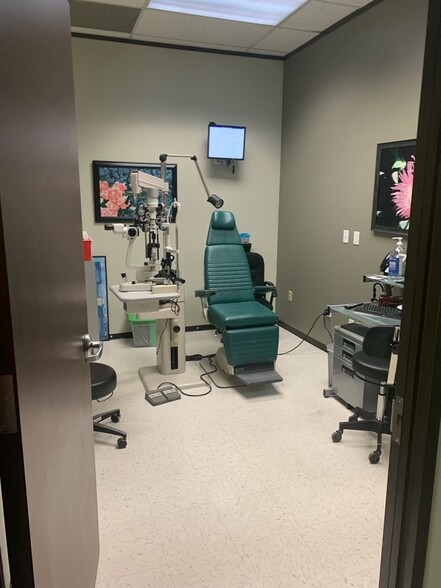
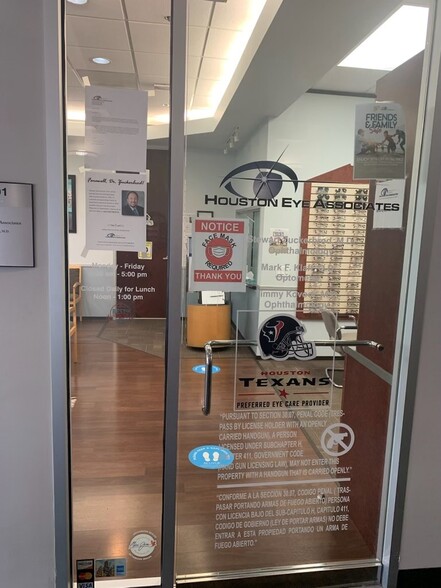
HIGHLIGHTS
- Newly renovated Spec Suites available for immediate occupancy
- Ample surface parking for patients and staff
- Monument signage available for maximum visibility
- Recent renovations include: Upgraded corridor lighting, newly renovated lobby restroom and roof renovations
- Covered patient drop-off for a convenient arrival and pick-up experience
- Located one block from the Bellaire Triangle which consists of an abundance of restaurants and retail in the area
ALL AVAILABLE SPACES(9)
Display Rent as
- SPACE
- SIZE
- TERM
- RENT
- SPACE USE
- CONDITION
- AVAILABLE
- Can be combined with additional space(s) for up to 4,813 SF of adjacent space
- Can be combined with additional space(s) for up to 4,813 SF of adjacent space
- Can be combined with additional space(s) for up to 15,387 SF of adjacent space
- Can be combined with additional space(s) for up to 15,387 SF of adjacent space
- Can be combined with additional space(s) for up to 15,387 SF of adjacent space
- Can be combined with additional space(s) for up to 15,387 SF of adjacent space
| Space | Size | Term | Rent | Space Use | Condition | Available |
| 1st Floor, Ste 101 | 2,640 SF | Negotiable | Upon Application | Office/Medical | Full Build-Out | 30 Days |
| 2nd Floor, Ste 202 | 3,876 SF | Negotiable | Upon Application | Office/Medical | Full Build-Out | 30 Days |
| 2nd Floor, Ste 204 | 937 SF | Negotiable | Upon Application | Office/Medical | Full Build-Out | 30 Days |
| 2nd Floor, Ste 207 | 2,320 SF | Negotiable | Upon Application | Office/Medical | Spec Suite | 30 Days |
| 3rd Floor, Ste 301 | 1,371 SF | Negotiable | Upon Application | Office/Medical | Full Build-Out | 30 Days |
| 3rd Floor, Ste 302 | 8,314 SF | Negotiable | Upon Application | Office/Medical | Full Build-Out | 30 Days |
| 3rd Floor, Ste 304 | 4,419 SF | Negotiable | Upon Application | Office/Medical | Full Build-Out | 30 Days |
| 3rd Floor, Ste 306 | 1,261 SF | Negotiable | Upon Application | Office/Medical | Spec Suite | 30 Days |
| 3rd Floor, Ste 308 | 1,393 SF | Negotiable | Upon Application | Office/Medical | Full Build-Out | 30 Days |
1st Floor, Ste 101
| Size |
| 2,640 SF |
| Term |
| Negotiable |
| Rent |
| Upon Application |
| Space Use |
| Office/Medical |
| Condition |
| Full Build-Out |
| Available |
| 30 Days |
2nd Floor, Ste 202
| Size |
| 3,876 SF |
| Term |
| Negotiable |
| Rent |
| Upon Application |
| Space Use |
| Office/Medical |
| Condition |
| Full Build-Out |
| Available |
| 30 Days |
2nd Floor, Ste 204
| Size |
| 937 SF |
| Term |
| Negotiable |
| Rent |
| Upon Application |
| Space Use |
| Office/Medical |
| Condition |
| Full Build-Out |
| Available |
| 30 Days |
2nd Floor, Ste 207
| Size |
| 2,320 SF |
| Term |
| Negotiable |
| Rent |
| Upon Application |
| Space Use |
| Office/Medical |
| Condition |
| Spec Suite |
| Available |
| 30 Days |
3rd Floor, Ste 301
| Size |
| 1,371 SF |
| Term |
| Negotiable |
| Rent |
| Upon Application |
| Space Use |
| Office/Medical |
| Condition |
| Full Build-Out |
| Available |
| 30 Days |
3rd Floor, Ste 302
| Size |
| 8,314 SF |
| Term |
| Negotiable |
| Rent |
| Upon Application |
| Space Use |
| Office/Medical |
| Condition |
| Full Build-Out |
| Available |
| 30 Days |
3rd Floor, Ste 304
| Size |
| 4,419 SF |
| Term |
| Negotiable |
| Rent |
| Upon Application |
| Space Use |
| Office/Medical |
| Condition |
| Full Build-Out |
| Available |
| 30 Days |
3rd Floor, Ste 306
| Size |
| 1,261 SF |
| Term |
| Negotiable |
| Rent |
| Upon Application |
| Space Use |
| Office/Medical |
| Condition |
| Spec Suite |
| Available |
| 30 Days |
3rd Floor, Ste 308
| Size |
| 1,393 SF |
| Term |
| Negotiable |
| Rent |
| Upon Application |
| Space Use |
| Office/Medical |
| Condition |
| Full Build-Out |
| Available |
| 30 Days |
PROPERTY OVERVIEW
Bellaire Medical Plaza is a 3-story medical office building offering 57,988 SF of medical space in the heart of Bellaire. This property is the perfect choice for medical professionals and healthcare services looking to establish a strong presence in the Bellaire submarket
- Controlled Access
- Signage
PROPERTY FACTS
SELECT TENANTS
- FLOOR
- TENANT NAME
- INDUSTRY
- 3rd
- Avenue Family Dentistry, PLLC
- Health Care and Social Assistance
- 3rd
- Diagnostic Services Of Houston
- Health Care and Social Assistance
- 3rd
- Endocrine & Diabetes Plus Clinic of Houston
- Health Care and Social Assistance
- 1st
- Houston Eye Associates
- Health Care and Social Assistance
- 1st
- Houston Pain Specialists
- Health Care and Social Assistance
- 2nd
- LabCorp
- Health Care and Social Assistance
- 1st
- Legacy Community Health Services
- Health Care and Social Assistance
- 3rd
- March Of Dimes
- Service type
- 3rd
- Quest Diagnostics
- Health Care and Social Assistance
- 1st
- Skin Shop MedSpa
- Health Care and Social Assistance






