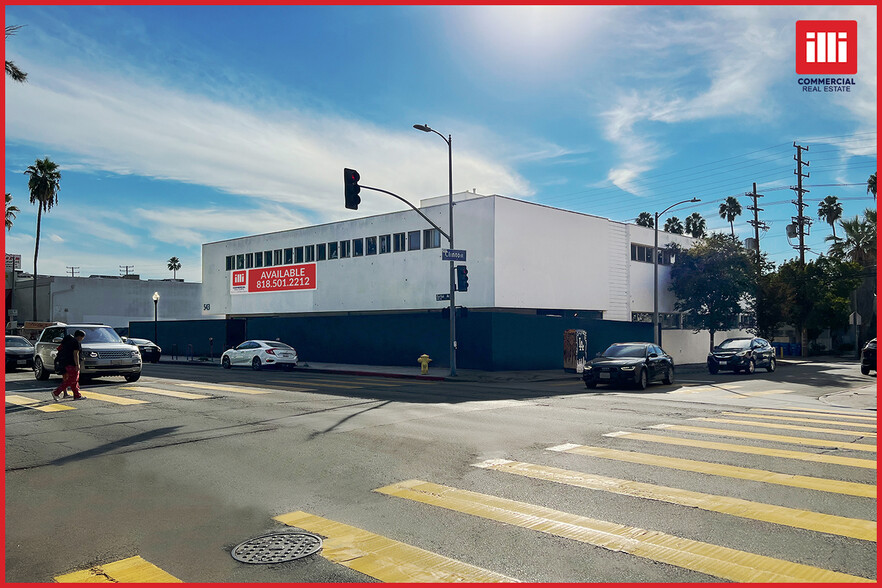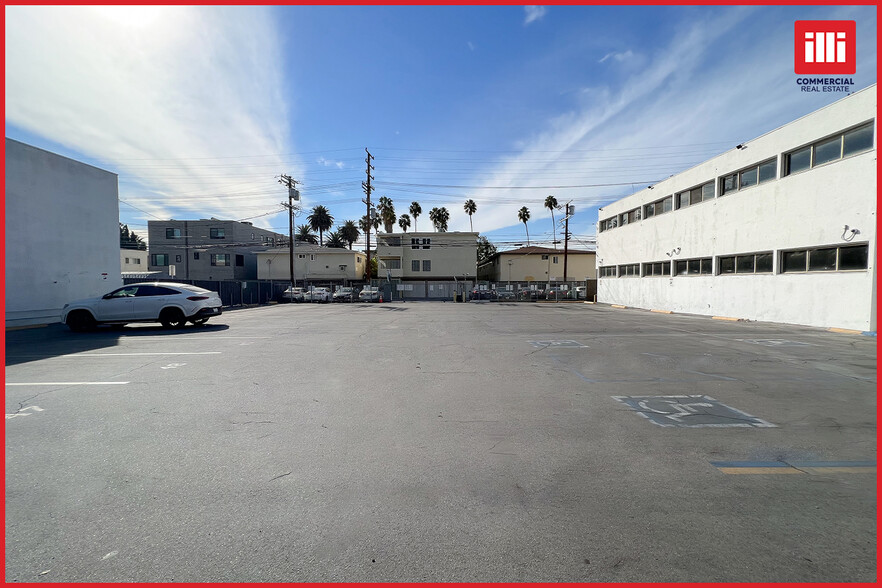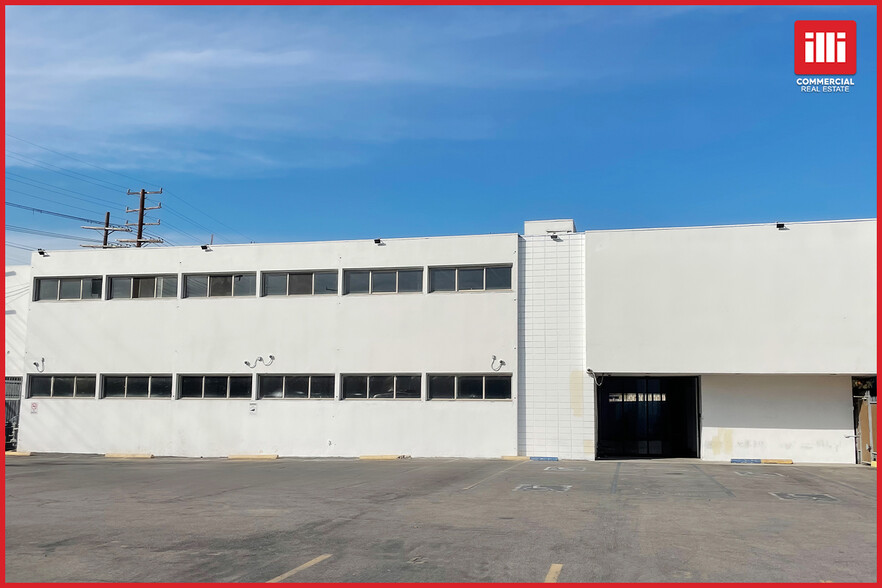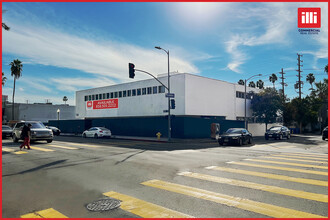
This feature is unavailable at the moment.
We apologize, but the feature you are trying to access is currently unavailable. We are aware of this issue and our team is working hard to resolve the matter.
Please check back in a few minutes. We apologize for the inconvenience.
- LoopNet Team
thank you

Your email has been sent!
543 N Fairfax Ave
7,664 - 18,719 SF of Office/Retail Space Available in Los Angeles, CA 90036



Highlights
- One block from the intersection of Melrose and Fairfax.
- Nearby popular dining includes Jon & Vinny's, Canters Deli, and Dave's Hot Chicken.
- Permitted commercial kitchen with sinks, exhaust fan and hood.
- Walking distance to famous film studios and destination shopping such as Supreme, Flightclub LA, Melrose Trading Post and the Grove.
- Basement - 1,417sf | Ground Floor - 7,664sf | 2nd Floor - 9,638sf.
- Multi-levels with elevator or stair accessibility.
all available space(1)
Display Rent as
- Space
- Size
- Term
- Rent
- Space Use
- Condition
- Available
Approx. 18,719 SF freestanding building with abundant parking. Single or multi tenant occupancy. Available for short or long-term leasing. Polished concrete floors and exposed ceilings. Multi-levels with elevator or stair accessibility. Permitted commercial kitchen with sinks, exhaust fan and hood. Possible roof deck. Basement - 1,417sf | Ground Floor - 7,664sf | 2nd Floor - 9,638sf.
- Lease rate does not include utilities, property expenses or building services
- Fits 20 - 150 People
- Freestanding building with abundant parking.
- Available for short or long term leasing.
- freestanding retail.
- Open Floor Plan Layout
- Space is in Excellent Condition
- Single-tenant occupancy.
- Polished concrete floors and exposed ceilings.
- freestanding office.
| Space | Size | Term | Rent | Space Use | Condition | Available |
| 1st Floor | 7,664-18,719 SF | Negotiable | £18.75 /SF/PA £1.56 /SF/MO £201.78 /m²/PA £16.81 /m²/MO £350,899 /PA £29,242 /MO | Office/Retail | Shell Space | Now |
1st Floor
| Size |
| 7,664-18,719 SF |
| Term |
| Negotiable |
| Rent |
| £18.75 /SF/PA £1.56 /SF/MO £201.78 /m²/PA £16.81 /m²/MO £350,899 /PA £29,242 /MO |
| Space Use |
| Office/Retail |
| Condition |
| Shell Space |
| Available |
| Now |
1st Floor
| Size | 7,664-18,719 SF |
| Term | Negotiable |
| Rent | £18.75 /SF/PA |
| Space Use | Office/Retail |
| Condition | Shell Space |
| Available | Now |
Approx. 18,719 SF freestanding building with abundant parking. Single or multi tenant occupancy. Available for short or long-term leasing. Polished concrete floors and exposed ceilings. Multi-levels with elevator or stair accessibility. Permitted commercial kitchen with sinks, exhaust fan and hood. Possible roof deck. Basement - 1,417sf | Ground Floor - 7,664sf | 2nd Floor - 9,638sf.
- Lease rate does not include utilities, property expenses or building services
- Open Floor Plan Layout
- Fits 20 - 150 People
- Space is in Excellent Condition
- Freestanding building with abundant parking.
- Single-tenant occupancy.
- Available for short or long term leasing.
- Polished concrete floors and exposed ceilings.
- freestanding retail.
- freestanding office.
Property Overview
Approx. 18,719 SF freestanding building with abundant parking. Single or multi tenant occupancy. Available for short or long-term leasing. Polished concrete floors and exposed ceilings. Multi-levels with elevator or stair accessibility. Permitted commercial kitchen with sinks, exhaust fan and hood. Possible roof deck. Basement - 1,417sf | Ground Floor - 7,664sf | 2nd Floor - 9,638sf.
- Kitchen
PROPERTY FACTS
Presented by

543 N Fairfax Ave
Hmm, there seems to have been an error sending your message. Please try again.
Thanks! Your message was sent.






