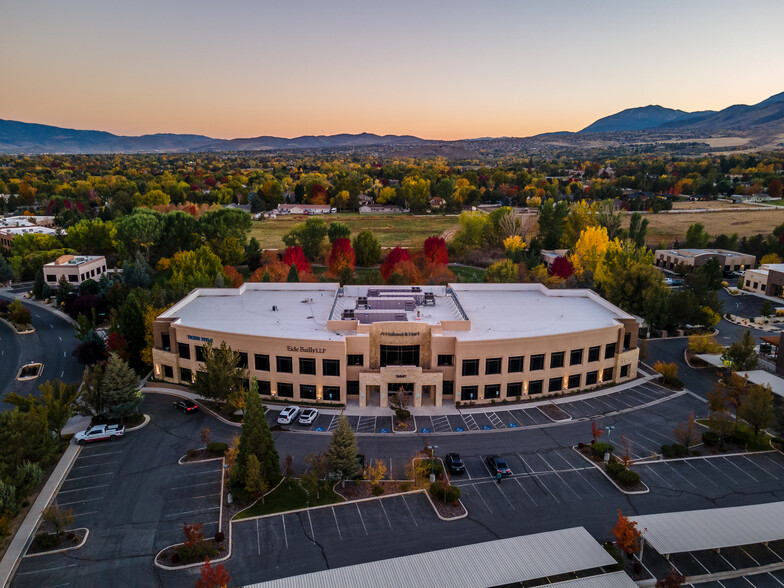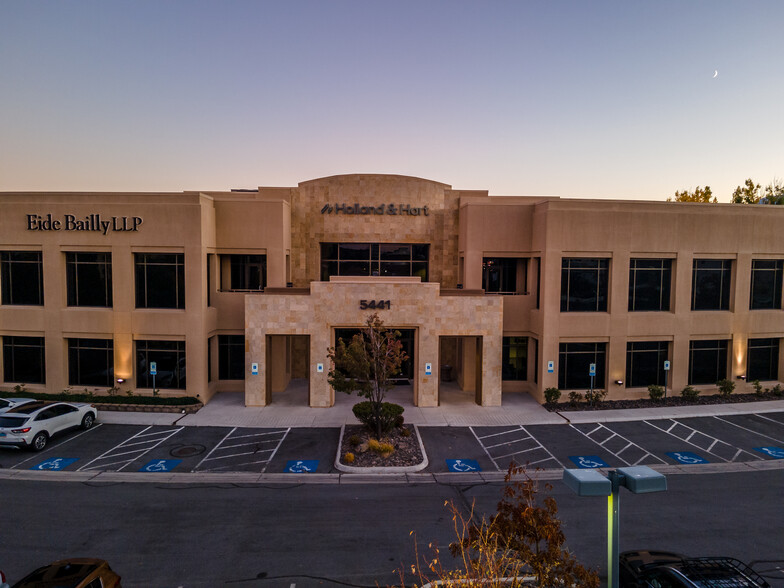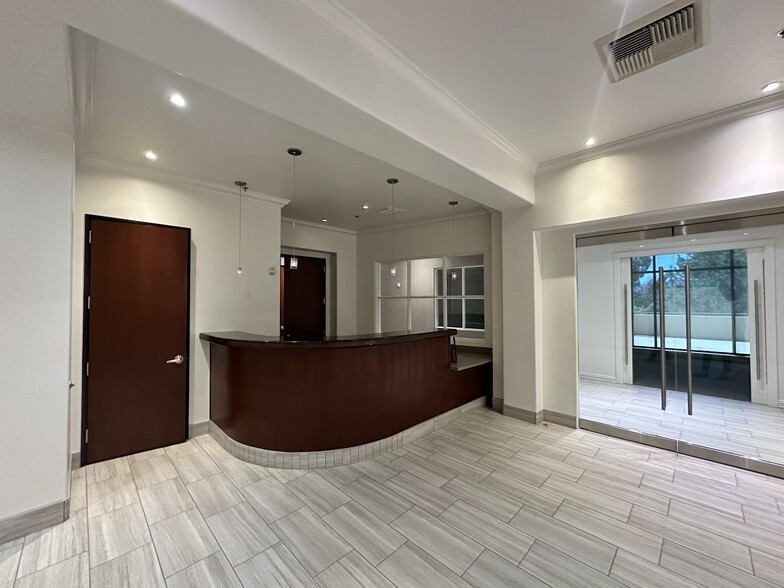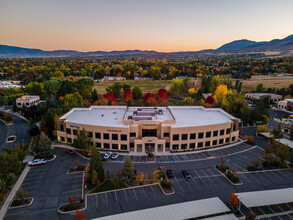
This feature is unavailable at the moment.
We apologize, but the feature you are trying to access is currently unavailable. We are aware of this issue and our team is working hard to resolve the matter.
Please check back in a few minutes. We apologize for the inconvenience.
- LoopNet Team
thank you

Your email has been sent!
Mountain View Corporate Center 5441 Kietzke Ln
30,081 SF of Office Space Available in Reno, NV 89511



Highlights
- Rare opportunity to lease a full 30,000SF floor in the Meadowood Submarket.
- Building naming rights available
- Multiple decks and majority of offices are located on the window line for natural light and amazing views.
- The suite offers outstanding freeway visibility with prominent signage rights on I-580.
- ±50 private offices, conference rooms, break room with oven, beautiful lobby, storage, cubicle space and more.
- Heavy build-out and high-end finishes that are expensive to replicate.
all available space(1)
Display Rent as
- Space
- Size
- Term
- Rent
- Space Use
- Condition
- Available
The entire 2nd floor is available. The previous occupant was a law firm that occupied the entire 30,081 RSF suite. The Tenant did a major upgrade to the finishes in 2020 including flooring, paint, LED lighting, and more making the space very bright and contemporary. The suite has access via the conference room, break room, and open space to a deck facing the south and overlooking Anderson Park. The current layout includes: a welcoming and upgraded reception area, a large conference room, and nine breakout or small meeting rooms of which four have access to small decks, a large break room with a full kitchen including an oven, approximately 50 offices with 34 on the window line, IT room, large open room, lounge rooms for nursing mothers, file rooms, approximately 25 built-in cubicles, numerous coffee stations throughout. The suite has access to restrooms just off the elevator and internal restrooms in the space. The suite offers beautiful views of all parts of Reno, making it a relaxing and enjoyable workplace. Building signage is available.
- Fully Built-Out as Professional Services Office
- 50 Private Offices
- 25 Workstations
- Reception Area
- Elevator Access
- Tons of natural light
- Mostly Open Floor Plan Layout
- 10 Conference Rooms
- Space is in Excellent Condition
- Kitchen
- Natural Light
- Outstanding freeway visibility with signage rights
| Space | Size | Term | Rent | Space Use | Condition | Available |
| 2nd Floor, Ste 200 | 30,081 SF | Negotiable | Upon Application Upon Application Upon Application Upon Application Upon Application Upon Application | Office | Full Build-Out | Now |
2nd Floor, Ste 200
| Size |
| 30,081 SF |
| Term |
| Negotiable |
| Rent |
| Upon Application Upon Application Upon Application Upon Application Upon Application Upon Application |
| Space Use |
| Office |
| Condition |
| Full Build-Out |
| Available |
| Now |
2nd Floor, Ste 200
| Size | 30,081 SF |
| Term | Negotiable |
| Rent | Upon Application |
| Space Use | Office |
| Condition | Full Build-Out |
| Available | Now |
The entire 2nd floor is available. The previous occupant was a law firm that occupied the entire 30,081 RSF suite. The Tenant did a major upgrade to the finishes in 2020 including flooring, paint, LED lighting, and more making the space very bright and contemporary. The suite has access via the conference room, break room, and open space to a deck facing the south and overlooking Anderson Park. The current layout includes: a welcoming and upgraded reception area, a large conference room, and nine breakout or small meeting rooms of which four have access to small decks, a large break room with a full kitchen including an oven, approximately 50 offices with 34 on the window line, IT room, large open room, lounge rooms for nursing mothers, file rooms, approximately 25 built-in cubicles, numerous coffee stations throughout. The suite has access to restrooms just off the elevator and internal restrooms in the space. The suite offers beautiful views of all parts of Reno, making it a relaxing and enjoyable workplace. Building signage is available.
- Fully Built-Out as Professional Services Office
- Mostly Open Floor Plan Layout
- 50 Private Offices
- 10 Conference Rooms
- 25 Workstations
- Space is in Excellent Condition
- Reception Area
- Kitchen
- Elevator Access
- Natural Light
- Tons of natural light
- Outstanding freeway visibility with signage rights
Property Overview
Building Details: Class A office building located in the Mountain View Corporate Campus on Kietzke Lane in the heart of the Meadowood Submarket. The two-story, 68,960 square foot office building offers outstanding visibility from US 395/I 580 and is located in the highly sought after Meadowood Submarket. The building offers abundant surface level parking as well as covered parking options. High-end construction includes beautiful lobby with imperial staircase and floor to ceiling windows. Located directly next to Anderson Park providing walking trails and picnic tables allows employees to enjoy the outdoors directly behind the building.
- Conferencing Facility
- Signage
- Reception
- Storage Space
- Monument Signage
- Outdoor Seating
- Air Conditioning
- Balcony
- Smoke Detector
PROPERTY FACTS
Presented by

Mountain View Corporate Center | 5441 Kietzke Ln
Hmm, there seems to have been an error sending your message. Please try again.
Thanks! Your message was sent.





