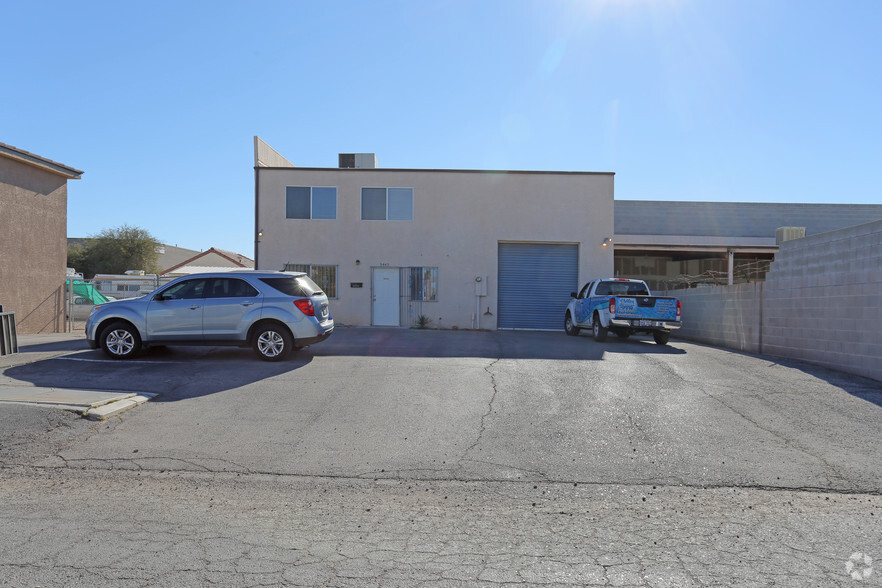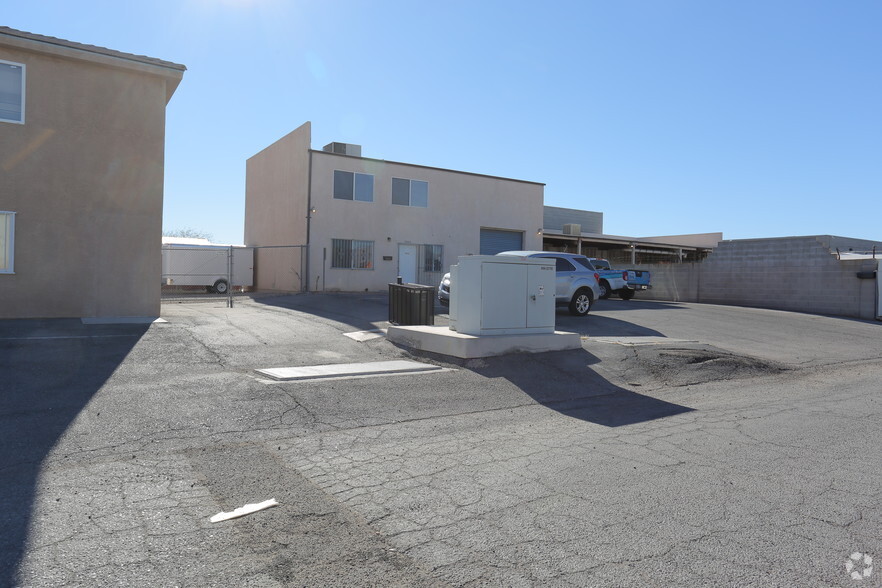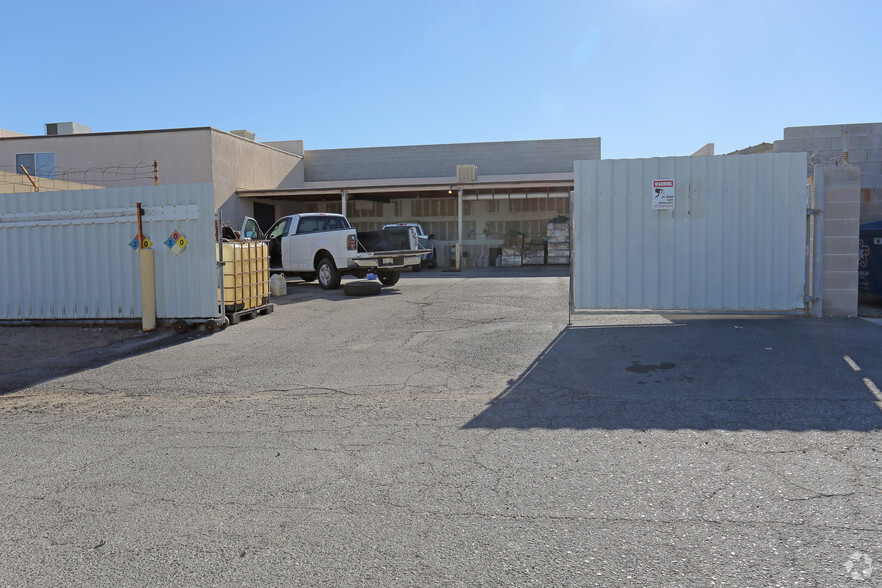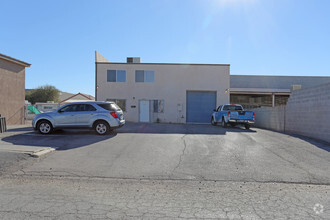
5445 Reflex Dr
This feature is unavailable at the moment.
We apologize, but the feature you are trying to access is currently unavailable. We are aware of this issue and our team is working hard to resolve the matter.
Please check back in a few minutes. We apologize for the inconvenience.
- LoopNet Team
thank you

Your email has been sent!
5445 Reflex Dr
1,920 SF Vacant Light Industrial Building Las Vegas, NV 89156 £468,688 (£244/SF)



Executive Summary
Property Overview:
This exceptional flex property is now available for sale in the rapidly growing Northeast Las Vegas submarket. Ideal for entrepreneurs and investors, this versatile property offers a unique combination of office, warehouse, and storage space, making it perfect for a wide range of business operations.
Key Features:
Office Space: 1,920 Sqft of well-appointed office space, ideal for administrative functions, meetings, and day-to-day operations.
Warehouse: Convenient grade-level warehouse with a roll-up door, perfect for storage, logistics, or light manufacturing.
Covered Storage: 1,440 Sqft of covered storage in the yard, providing additional space for equipment, inventory, or outdoor work areas.
Land Use: The property is currently zoned for Business Employment (BE), offering flexibility for various business activities.
Future Potential: According to Clark County's long-term Master Plan, this parcel's Planned Land Use is designated as Industrial Heavy (IE), opening up even more opportunities for industrial development and expansion.
Strategic Location: Situated in a thriving business district with easy access to major highways and transportation hubs.
Investment Potential: Benefit from the property's current utility while capitalizing on the future industrial opportunities planned for this area.
Versatile Space: The combination of office, warehouse, and storage space provides a practical and adaptable environment for a wide range of business types.
Don't miss out on this prime opportunity to own a versatile property in one of Las Vegas's most dynamic and rapidly growing submarkets. Whether you're looking to expand your business or make a savvy investment, this property offers the perfect blend of current value and future potential.
This exceptional flex property is now available for sale in the rapidly growing Northeast Las Vegas submarket. Ideal for entrepreneurs and investors, this versatile property offers a unique combination of office, warehouse, and storage space, making it perfect for a wide range of business operations.
Key Features:
Office Space: 1,920 Sqft of well-appointed office space, ideal for administrative functions, meetings, and day-to-day operations.
Warehouse: Convenient grade-level warehouse with a roll-up door, perfect for storage, logistics, or light manufacturing.
Covered Storage: 1,440 Sqft of covered storage in the yard, providing additional space for equipment, inventory, or outdoor work areas.
Land Use: The property is currently zoned for Business Employment (BE), offering flexibility for various business activities.
Future Potential: According to Clark County's long-term Master Plan, this parcel's Planned Land Use is designated as Industrial Heavy (IE), opening up even more opportunities for industrial development and expansion.
Strategic Location: Situated in a thriving business district with easy access to major highways and transportation hubs.
Investment Potential: Benefit from the property's current utility while capitalizing on the future industrial opportunities planned for this area.
Versatile Space: The combination of office, warehouse, and storage space provides a practical and adaptable environment for a wide range of business types.
Don't miss out on this prime opportunity to own a versatile property in one of Las Vegas's most dynamic and rapidly growing submarkets. Whether you're looking to expand your business or make a savvy investment, this property offers the perfect blend of current value and future potential.
Property Facts
| Price | £468,688 | Lot Size | 0.18 AC |
| Price Per SF | £244 | Rentable Building Area | 1,920 SF |
| Sale Type | Investment or Owner User | Number of Floors | 2 |
| Property Type | Light Industrial | Year Built | 1998 |
| Property Subtype | Light Manufacturing | Parking Ratio | 4.17/1,000 SF |
| Building Class | C | Level Access Doors | 1 |
| Price | £468,688 |
| Price Per SF | £244 |
| Sale Type | Investment or Owner User |
| Property Type | Light Industrial |
| Property Subtype | Light Manufacturing |
| Building Class | C |
| Lot Size | 0.18 AC |
| Rentable Building Area | 1,920 SF |
| Number of Floors | 2 |
| Year Built | 1998 |
| Parking Ratio | 4.17/1,000 SF |
| Level Access Doors | 1 |
Amenities
- Fenced Lot
Space Availability
- Space
- Size
- Space Use
- Condition
- Available
- 1st Floor
- 1,920 SF
- Light Industrial
- Full Build-Out
- 30 Days
| Space | Size | Space Use | Condition | Available |
| 1st Floor | 1,920 SF | Light Industrial | Full Build-Out | 30 Days |
1st Floor
| Size |
| 1,920 SF |
| Space Use |
| Light Industrial |
| Condition |
| Full Build-Out |
| Available |
| 30 Days |
1 of 1
PROPERTY TAXES
| Parcel Number | 140-16-310-033 | Improvements Assessment | £48,125 |
| Land Assessment | £25,768 | Total Assessment | £73,892 |
PROPERTY TAXES
Parcel Number
140-16-310-033
Land Assessment
£25,768
Improvements Assessment
£48,125
Total Assessment
£73,892
zoning
| Zoning Code | IH (The current zoning classification is Industrial Heavy (IH)) |
| IH (The current zoning classification is Industrial Heavy (IH)) |
1 of 20
VIDEOS
3D TOUR
PHOTOS
STREET VIEW
STREET
MAP
1 of 1
Presented by

5445 Reflex Dr
Already a member? Log In
Hmm, there seems to have been an error sending your message. Please try again.
Thanks! Your message was sent.


