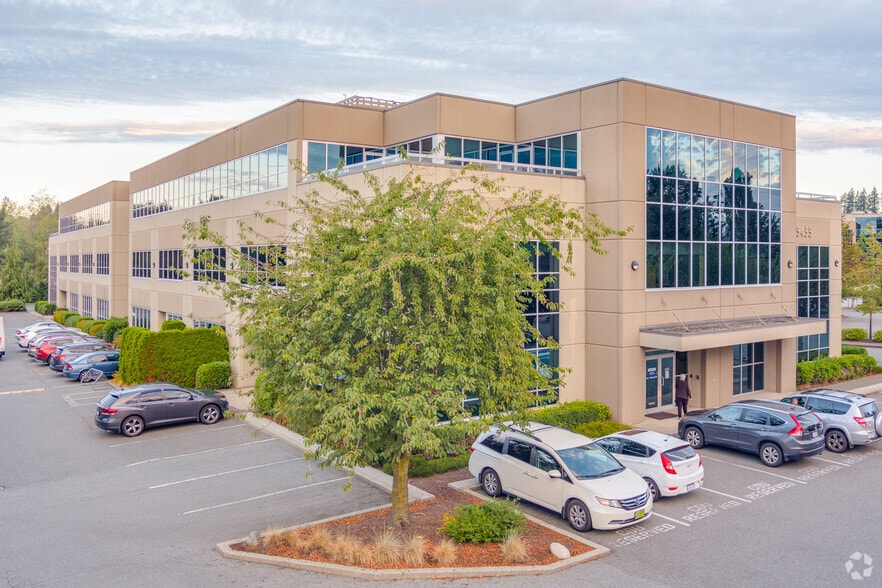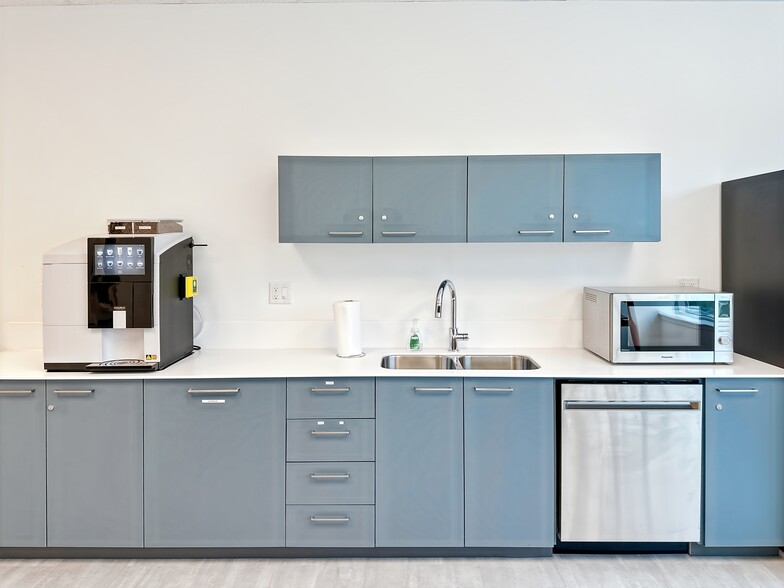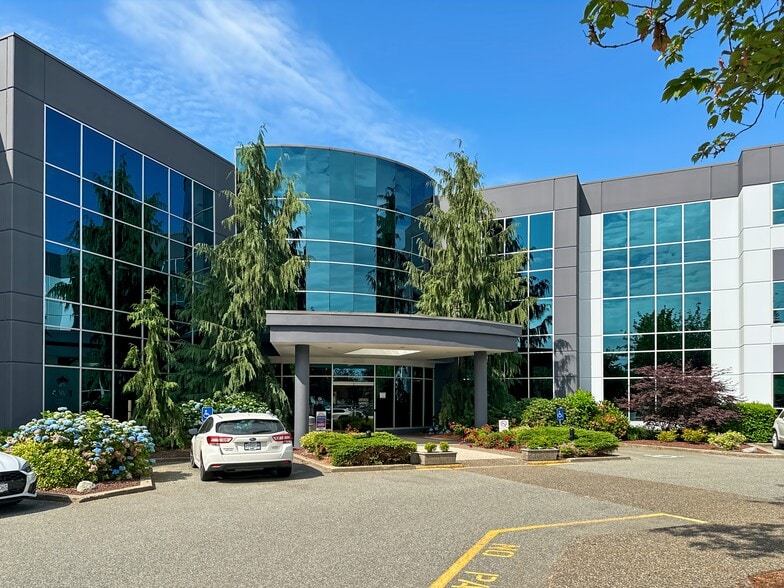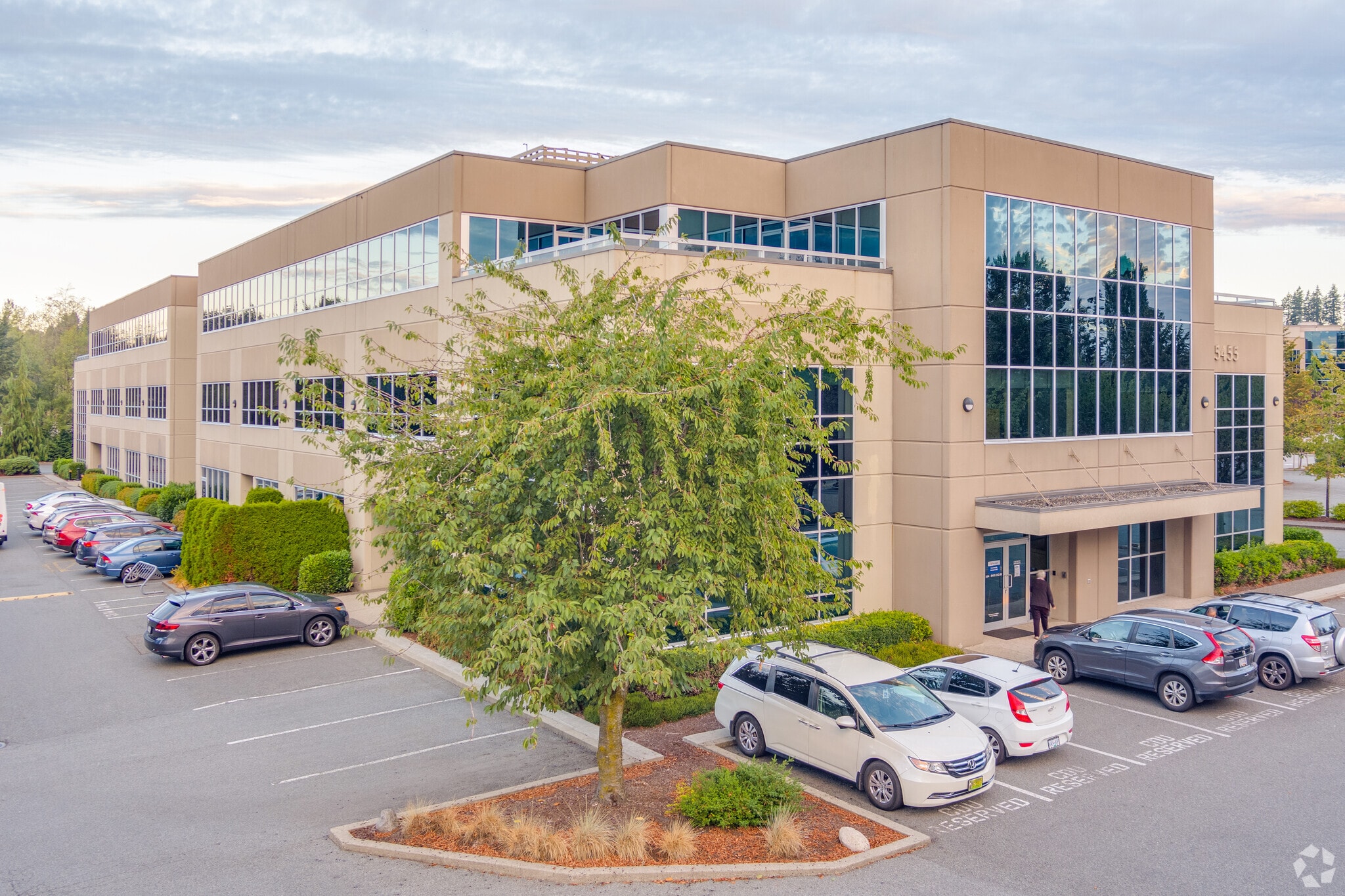Your email has been sent.
HIGHLIGHTS
- Be part of a vibrant coworking community with dedicated desk or hot desking options in thousands of idyllic locations across the globe.
- Access Regus’ network of workspaces and business lounges as often as you need and take advantage of their exclusive benefits.
- Collaborate with like-minded professionals and enjoy regular networking and community events with a Regus membership.
- Grow in a modern workplace with the added advantage of a benefits program offering exclusive discounts and bespoke procurement support.
- Impress clients, hold memorable workshops, and deliver a winning pitch in Regus’ meeting spaces, fully equipped for gatherings of any size.
- Claim a virtual address in any of the prestigious locations around the world with mail handling services and a virtual assistant to answer calls.
ALL AVAILABLE SPACES(11)
Display Rent as
- SPACE
- NO. OF PEOPLE
- SIZE
- RATE
- USE
Get to work among a like-minded community in Regus’ shared office space. Regus’ coworking spaces are designed with collaboration in mind and come with all the details taken care of. Reserve a dedicated desk or drop in and hot-desk at any location worldwide and open your business up to new possibilities. Regus Coworking Space includes: Desk space available by the hour, day, or month, a choice between open-plan space or a shared office, and the option to reserve a dedicated desk just for you. All spaces benefit from business-grade technology and Wi-Fi, printers, a highly trained reception and support team, regular networking and community events, and easy booking or account management via the Regus app. Enquire now.
-
Term
-
- Space available from co-working provider
Work wherever and however you need to with a Regus Coworking membership. Regus offers the flexibility and freedom to accommodate any workstyle. Simply walk into any location across their extensive global network and get to work, as little or as often as you need. Regus Flexible Coworking Space includes: Non-reserved desk in a coworking area for you and one guest, access to thousands of global locations, superior technology and internet, printers, a highly trained reception and support team, regular events, and easy booking or account management via the Regus app. Enquire now.
-
Term
-
- Space available from co-working provider
Work wherever and however you need to with a Regus Office membership. Regus offers the flexibility and freedom to accommodate any workstyle. Simply walk into any location across their extensive global network and get to work, as little or as often as you need. Regus Flexible Office Space includes: Non-reserved private office for you and one guest, access to thousands of global locations, superior technology and internet, printers, a highly trained reception and support team, regular events, and easy booking or account management via the Regus app. Enquire now.
-
Term
-
- Space available from co-working provider
Focus on driving your business forward with a professional office just for you and access to Regus’ global network with thousands of locations worldwide. Regus Private Offices include: Scalable locations to suit your needs, desk space available by the hour, day, or month, access to shared workspaces, printers, business-grade technology and Wi-Fi, a highly trained reception and support team, ergonomic furniture, regular community events, and easy booking or account management via the Regus app. Enquire now.
-
Term
-
- Space available from co-working provider
Get started right away with a ready-to-use office space for two. Regus’ small offices are fully serviced and have everything taken care of - from the furniture to the high-speed Wi-Fi - so you can focus on driving your business forward. Find flexible office space for rent for as little as a day or stay for longer and personalize your space to suit the unique needs of your business. Regus Private Offices include: Access to thousands of locations worldwide, a highly trained receptions and support team, printers, regular community events, high-end ergonomic furniture, access to shared workspaces, and easy booking or account management via the Regus app. Enquire now.
-
Term
-
- Space available from co-working provider
Productive workspace for three that comes with everything taken care of. Regus’ medium offices are fully serviced and have everything taken care of - from the furniture to the high-speed Wi-Fi - so you can focus on driving your business forward. Find flexible office space for rent for as little as a day or stay for longer and personalize your space to suit the unique needs of your business. Regus Private Offices include: Access to thousands of locations worldwide, a highly trained receptions and support team, printers, regular community events, high-end ergonomic furniture, access to shared workspaces, and easy booking or account management via the Regus app. Enquire now.
-
Term
-
- Space available from co-working provider
Book a fully serviced office for four, and Regus will make sure everything always works smoothly. Regus’ medium offices are fully serviced and have everything taken care of - from the furniture to the high-speed Wi-Fi - so you can focus on driving your business forward. Find flexible office space for rent for as little as a day or stay for longer and personalize your space to suit the unique needs of your business. Regus Private Offices include: Access to thousands of locations worldwide, a highly trained receptions and support team, printers, regular community events, high-end ergonomic furniture, access to shared workspaces, and easy booking or account management via the Regus app. Enquire now.
-
Term
-
- Space available from co-working provider
Access a bright and inspiring office space designed to help teams of five to do their best work. Regus’ large offices are fully serviced and have everything taken care of - from the furniture to the high-speed Wi-Fi - so you can focus on driving your business forward. Find flexible office space for rent for as little as a day or stay for longer and personalize your space to suit the unique needs of your business. Regus Private Offices include: Access to thousands of locations worldwide, a highly trained receptions and support team, printers, regular community events, high-end ergonomic furniture, access to shared workspaces, and easy booking or account management via the Regus app. Enquire now.
-
Term
-
- Space available from co-working provider
Find a flexible choice for business with an open-plan office space that supports teams of all sizes. Find flexible office space for rent for as little as a day or stay for longer and personalize your space to suit the unique needs of your business. Regus Open Plan Offices include: Access to thousands of locations worldwide, a highly trained receptions and support team, printers, regular community events, high-end ergonomic furniture, access to shared workspaces, and easy booking or account management via the Regus app. Enquire now.
-
Term
-
- Space available from co-working provider
Open plan office space for 15 persons available on flexible terms, so you can add space or even move location – wherever you need to be. Find flexible office space for rent for as little as a day or stay for longer and personalize your space to suit the unique needs of your business. Regus Open Plan Offices include: Access to thousands of locations worldwide, a highly trained receptions and support team, printers, regular community events, high-end ergonomic furniture, access to shared workspaces, and easy booking or account management via the Regus app. Enquire now.
-
Term
-
- Space available from co-working provider
Build your business presence fast, with an instant professional company address and the virtual office services you need. Choose from thousands of locations to position your business wherever you need to be. Regus Virtual Office includes: Professional receptionists to greet guests, 24/7 customer and administrative support, mail forwarding, choice of regional or national phone number, professional call answering service, and access to office or coworking space when needed. Enquire now.
-
Term
-
- Space available from co-working provider
| Space | No. of People | Size | Rate | Space Use |
| 2nd Floor, Ste Coworking | - | 100-325 sq ft | Upon Application Upon Application Upon Application Upon Application | Office |
| 2nd Floor, Ste Membership Coworking | - | 50-500 sq ft | Upon Application Upon Application Upon Application Upon Application | Office |
| 2nd Floor, Ste Membership Office | - | 80-100 sq ft | Upon Application Upon Application Upon Application Upon Application | Office |
| 2nd Floor, Ste Office for 1 | - | 80-550 sq ft | Upon Application Upon Application Upon Application Upon Application | Office |
| 2nd Floor, Ste Office for 2 | - | 100-550 sq ft | Upon Application Upon Application Upon Application Upon Application | Office |
| 2nd Floor, Ste Office for 3 | - | 150-650 sq ft | Upon Application Upon Application Upon Application Upon Application | Office |
| 2nd Floor, Ste Office for 4 | - | 215-650 sq ft | Upon Application Upon Application Upon Application Upon Application | Office |
| 2nd Floor, Ste Office for 5 | - | 325-800 sq ft | Upon Application Upon Application Upon Application Upon Application | Office |
| 2nd Floor, Ste Open Plan for +10 | - | 480-1,185 sq ft | Upon Application Upon Application Upon Application Upon Application | Office |
| 2nd Floor, Ste Open Plan for +15 | - | 1,075-1,295 sq ft | Upon Application Upon Application Upon Application Upon Application | Office |
| 2nd Floor, Ste Virtual Office | - | 10-50 sq ft | Upon Application Upon Application Upon Application Upon Application | Office |
2nd Floor, Ste Coworking
| No. of People |
| - |
| Size |
| 100-325 sq ft |
| Term |
| - |
| Rate |
| Upon Application Upon Application Upon Application Upon Application |
| Space Use |
| Office |
2nd Floor, Ste Membership Coworking
| No. of People |
| - |
| Size |
| 50-500 sq ft |
| Term |
| - |
| Rate |
| Upon Application Upon Application Upon Application Upon Application |
| Space Use |
| Office |
2nd Floor, Ste Membership Office
| No. of People |
| - |
| Size |
| 80-100 sq ft |
| Term |
| - |
| Rate |
| Upon Application Upon Application Upon Application Upon Application |
| Space Use |
| Office |
2nd Floor, Ste Office for 1
| No. of People |
| - |
| Size |
| 80-550 sq ft |
| Term |
| - |
| Rate |
| Upon Application Upon Application Upon Application Upon Application |
| Space Use |
| Office |
2nd Floor, Ste Office for 2
| No. of People |
| - |
| Size |
| 100-550 sq ft |
| Term |
| - |
| Rate |
| Upon Application Upon Application Upon Application Upon Application |
| Space Use |
| Office |
2nd Floor, Ste Office for 3
| No. of People |
| - |
| Size |
| 150-650 sq ft |
| Term |
| - |
| Rate |
| Upon Application Upon Application Upon Application Upon Application |
| Space Use |
| Office |
2nd Floor, Ste Office for 4
| No. of People |
| - |
| Size |
| 215-650 sq ft |
| Term |
| - |
| Rate |
| Upon Application Upon Application Upon Application Upon Application |
| Space Use |
| Office |
2nd Floor, Ste Office for 5
| No. of People |
| - |
| Size |
| 325-800 sq ft |
| Term |
| - |
| Rate |
| Upon Application Upon Application Upon Application Upon Application |
| Space Use |
| Office |
2nd Floor, Ste Open Plan for +10
| No. of People |
| - |
| Size |
| 480-1,185 sq ft |
| Term |
| - |
| Rate |
| Upon Application Upon Application Upon Application Upon Application |
| Space Use |
| Office |
2nd Floor, Ste Open Plan for +15
| No. of People |
| - |
| Size |
| 1,075-1,295 sq ft |
| Term |
| - |
| Rate |
| Upon Application Upon Application Upon Application Upon Application |
| Space Use |
| Office |
2nd Floor, Ste Virtual Office
| No. of People |
| - |
| Size |
| 10-50 sq ft |
| Term |
| - |
| Rate |
| Upon Application Upon Application Upon Application Upon Application |
| Space Use |
| Office |
2nd Floor, Ste Coworking
| No. of People | - |
| Size | 100-325 sq ft |
| Term | - |
| Rate | Upon Application |
| Space Use | Office |
Get to work among a like-minded community in Regus’ shared office space. Regus’ coworking spaces are designed with collaboration in mind and come with all the details taken care of. Reserve a dedicated desk or drop in and hot-desk at any location worldwide and open your business up to new possibilities. Regus Coworking Space includes: Desk space available by the hour, day, or month, a choice between open-plan space or a shared office, and the option to reserve a dedicated desk just for you. All spaces benefit from business-grade technology and Wi-Fi, printers, a highly trained reception and support team, regular networking and community events, and easy booking or account management via the Regus app. Enquire now.
- Space available from co-working provider
2nd Floor, Ste Membership Coworking
| No. of People | - |
| Size | 50-500 sq ft |
| Term | - |
| Rate | Upon Application |
| Space Use | Office |
Work wherever and however you need to with a Regus Coworking membership. Regus offers the flexibility and freedom to accommodate any workstyle. Simply walk into any location across their extensive global network and get to work, as little or as often as you need. Regus Flexible Coworking Space includes: Non-reserved desk in a coworking area for you and one guest, access to thousands of global locations, superior technology and internet, printers, a highly trained reception and support team, regular events, and easy booking or account management via the Regus app. Enquire now.
- Space available from co-working provider
2nd Floor, Ste Membership Office
| No. of People | - |
| Size | 80-100 sq ft |
| Term | - |
| Rate | Upon Application |
| Space Use | Office |
Work wherever and however you need to with a Regus Office membership. Regus offers the flexibility and freedom to accommodate any workstyle. Simply walk into any location across their extensive global network and get to work, as little or as often as you need. Regus Flexible Office Space includes: Non-reserved private office for you and one guest, access to thousands of global locations, superior technology and internet, printers, a highly trained reception and support team, regular events, and easy booking or account management via the Regus app. Enquire now.
- Space available from co-working provider
2nd Floor, Ste Office for 1
| No. of People | - |
| Size | 80-550 sq ft |
| Term | - |
| Rate | Upon Application |
| Space Use | Office |
Focus on driving your business forward with a professional office just for you and access to Regus’ global network with thousands of locations worldwide. Regus Private Offices include: Scalable locations to suit your needs, desk space available by the hour, day, or month, access to shared workspaces, printers, business-grade technology and Wi-Fi, a highly trained reception and support team, ergonomic furniture, regular community events, and easy booking or account management via the Regus app. Enquire now.
- Space available from co-working provider
2nd Floor, Ste Office for 2
| No. of People | - |
| Size | 100-550 sq ft |
| Term | - |
| Rate | Upon Application |
| Space Use | Office |
Get started right away with a ready-to-use office space for two. Regus’ small offices are fully serviced and have everything taken care of - from the furniture to the high-speed Wi-Fi - so you can focus on driving your business forward. Find flexible office space for rent for as little as a day or stay for longer and personalize your space to suit the unique needs of your business. Regus Private Offices include: Access to thousands of locations worldwide, a highly trained receptions and support team, printers, regular community events, high-end ergonomic furniture, access to shared workspaces, and easy booking or account management via the Regus app. Enquire now.
- Space available from co-working provider
2nd Floor, Ste Office for 3
| No. of People | - |
| Size | 150-650 sq ft |
| Term | - |
| Rate | Upon Application |
| Space Use | Office |
Productive workspace for three that comes with everything taken care of. Regus’ medium offices are fully serviced and have everything taken care of - from the furniture to the high-speed Wi-Fi - so you can focus on driving your business forward. Find flexible office space for rent for as little as a day or stay for longer and personalize your space to suit the unique needs of your business. Regus Private Offices include: Access to thousands of locations worldwide, a highly trained receptions and support team, printers, regular community events, high-end ergonomic furniture, access to shared workspaces, and easy booking or account management via the Regus app. Enquire now.
- Space available from co-working provider
2nd Floor, Ste Office for 4
| No. of People | - |
| Size | 215-650 sq ft |
| Term | - |
| Rate | Upon Application |
| Space Use | Office |
Book a fully serviced office for four, and Regus will make sure everything always works smoothly. Regus’ medium offices are fully serviced and have everything taken care of - from the furniture to the high-speed Wi-Fi - so you can focus on driving your business forward. Find flexible office space for rent for as little as a day or stay for longer and personalize your space to suit the unique needs of your business. Regus Private Offices include: Access to thousands of locations worldwide, a highly trained receptions and support team, printers, regular community events, high-end ergonomic furniture, access to shared workspaces, and easy booking or account management via the Regus app. Enquire now.
- Space available from co-working provider
2nd Floor, Ste Office for 5
| No. of People | - |
| Size | 325-800 sq ft |
| Term | - |
| Rate | Upon Application |
| Space Use | Office |
Access a bright and inspiring office space designed to help teams of five to do their best work. Regus’ large offices are fully serviced and have everything taken care of - from the furniture to the high-speed Wi-Fi - so you can focus on driving your business forward. Find flexible office space for rent for as little as a day or stay for longer and personalize your space to suit the unique needs of your business. Regus Private Offices include: Access to thousands of locations worldwide, a highly trained receptions and support team, printers, regular community events, high-end ergonomic furniture, access to shared workspaces, and easy booking or account management via the Regus app. Enquire now.
- Space available from co-working provider
2nd Floor, Ste Open Plan for +10
| No. of People | - |
| Size | 480-1,185 sq ft |
| Term | - |
| Rate | Upon Application |
| Space Use | Office |
Find a flexible choice for business with an open-plan office space that supports teams of all sizes. Find flexible office space for rent for as little as a day or stay for longer and personalize your space to suit the unique needs of your business. Regus Open Plan Offices include: Access to thousands of locations worldwide, a highly trained receptions and support team, printers, regular community events, high-end ergonomic furniture, access to shared workspaces, and easy booking or account management via the Regus app. Enquire now.
- Space available from co-working provider
2nd Floor, Ste Open Plan for +15
| No. of People | - |
| Size | 1,075-1,295 sq ft |
| Term | - |
| Rate | Upon Application |
| Space Use | Office |
Open plan office space for 15 persons available on flexible terms, so you can add space or even move location – wherever you need to be. Find flexible office space for rent for as little as a day or stay for longer and personalize your space to suit the unique needs of your business. Regus Open Plan Offices include: Access to thousands of locations worldwide, a highly trained receptions and support team, printers, regular community events, high-end ergonomic furniture, access to shared workspaces, and easy booking or account management via the Regus app. Enquire now.
- Space available from co-working provider
2nd Floor, Ste Virtual Office
| No. of People | - |
| Size | 10-50 sq ft |
| Term | - |
| Rate | Upon Application |
| Space Use | Office |
Build your business presence fast, with an instant professional company address and the virtual office services you need. Choose from thousands of locations to position your business wherever you need to be. Regus Virtual Office includes: Professional receptionists to greet guests, 24/7 customer and administrative support, mail forwarding, choice of regional or national phone number, professional call answering service, and access to office or coworking space when needed. Enquire now.
- Space available from co-working provider
ABOUT THE PROPERTY
Raise the stakes for your business in Surrey Build a foundation for your business with flexible office space in Surrey, British Columbia, a city part of Canada’s Metro Vancouver area. Thrive in this location that has big city amenities without the hustle and bustle, while still being well-connected to other parts of Canada and the world. Vancouver is around 25 miles away and Vancouver International Airport is around 22 miles away. Commute easily to your workspace using SB 152 St @ Hwy 10 bus stop which is on your doorstep, as is British Columbia Highway 10. Whether you’re after a long-term base or an office for an hour, we have what you need. Impress clients from the minute they arrive thanks to a friendly welcome from our professional team. Plug in and work without interruptions, knowing you can rely on business-grade WiFi in this sought after location. Host workshops, hold interviews or present to clients in comfortable meeting rooms that are well-lit and thoughtfully designed. Brainstorm in private office spaces and shared co-working areas. Rely on our friendly onsite team who are on hand should you need them throughout the workday. Enjoy lunch with clients at one of the many nearby cafes or keep building relationships with colleagues over dinner at a local restaurant.
FEATURES AND AMENITIES
- 24 Hour Access
- Fitness Centre
- Balcony
Presented by

5455-5477 152 St
Hmm, there seems to have been an error sending your message. Please try again.
Thanks! Your message was sent.







