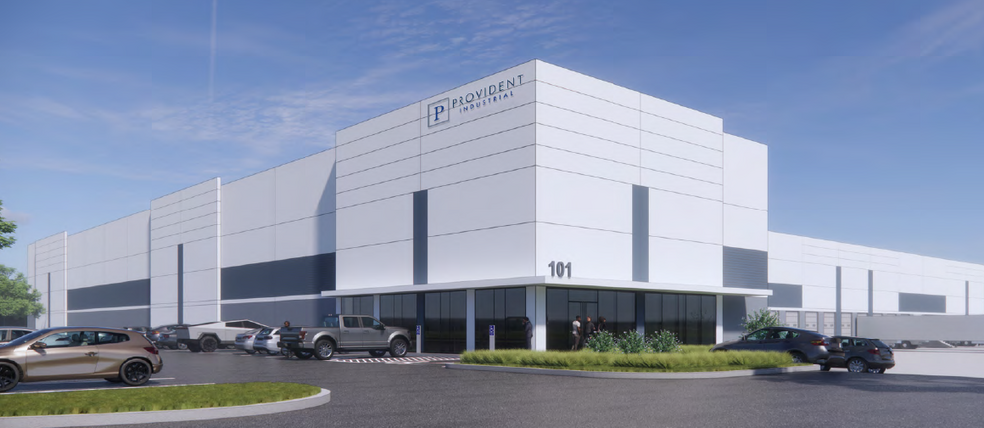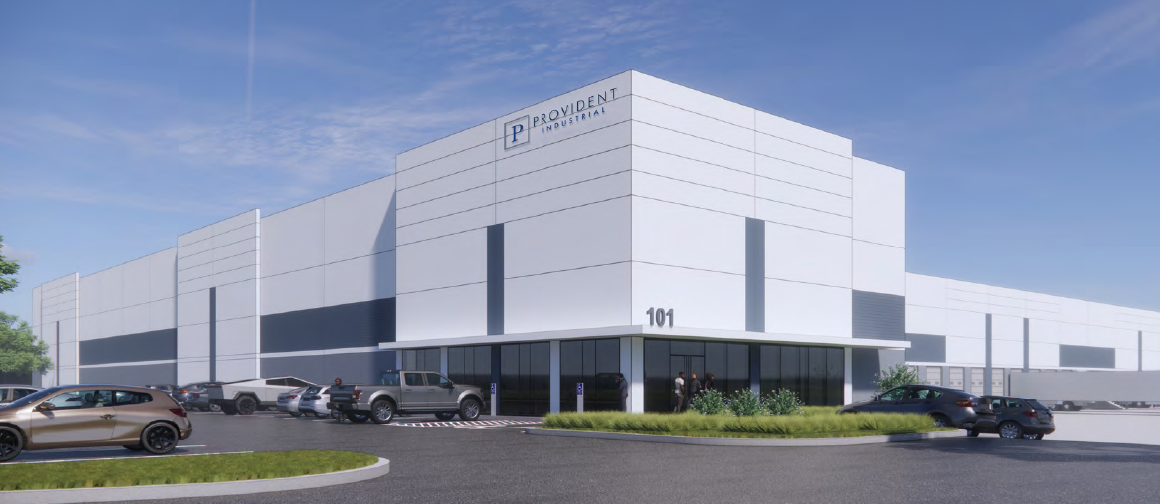Red Bluff Distribution 5475 Allen-Genoa Rd 50,000 - 161,700 SF of 4-Star Industrial Space Available in Houston, TX 77034

HIGHLIGHTS
- The building is designed as a build-to-suit office.
- There are 25 dock-high doors for loading.
- It is conveniently located 26 minutes from 5475 Allen-Genoa Rd. to Bayport Terminal.
- It features a front-load configuration.
- The clear height inside the building is 32 feet.
- This property is 36 minutes from 5475 Allen-Genoa Rd. to Barbours Cut Terminal.
FEATURES
ALL AVAILABLE SPACE(1)
Display Rent as
- SPACE
- SIZE
- TERM
- RENT
- SPACE USE
- CONDITION
- AVAILABLE
• 161,700 SF • 10.51 AC • Build-to-suit office • Front-load configuration • 32’ clear height • 50x52 typical column spacing • 60’ speed bay • ESFR sprinklers • 25 dock-high doors • 2 drive-in ramps • 90 auto parking spaces • 36 trailer parking spaces
- 2 Level Access Doors
- 60’ speed bay
- 25 Loading Docks
| Space | Size | Term | Rent | Space Use | Condition | Available |
| 1st Floor | 50,000-161,700 SF | Negotiable | Upon Application | Industrial | Full Build-Out | 01/06/2025 |
1st Floor
| Size |
| 50,000-161,700 SF |
| Term |
| Negotiable |
| Rent |
| Upon Application |
| Space Use |
| Industrial |
| Condition |
| Full Build-Out |
| Available |
| 01/06/2025 |
PROPERTY OVERVIEW
The property spans 161,700 square feet across 10.51 acres and is designed as a build-to-suit office space with a front-load configuration. It features a generous 32-foot clear height and 50x52 feet typical column spacing, complemented by a 60-foot speed bay and ESFR sprinkler system. Operations are supported by 25 dock-high doors and 2 drive-in ramps, with ample parking provided: 90 spaces for autos and 36 spaces for trailers. Additionally, its strategic location ensures efficiency, with a 26-minute drive to Bayport Terminal and a 36-minute drive to Barbours Cut Terminal from 5475 Allen-Genoa Rd.









