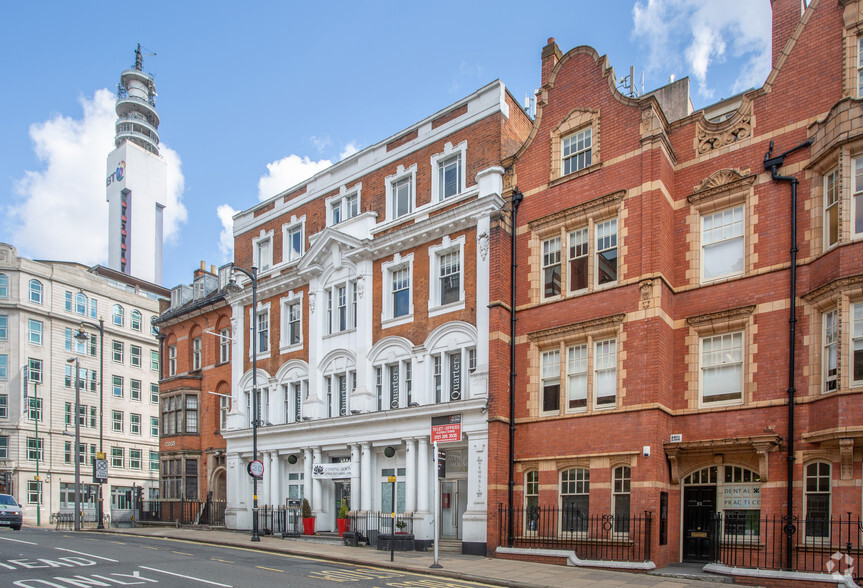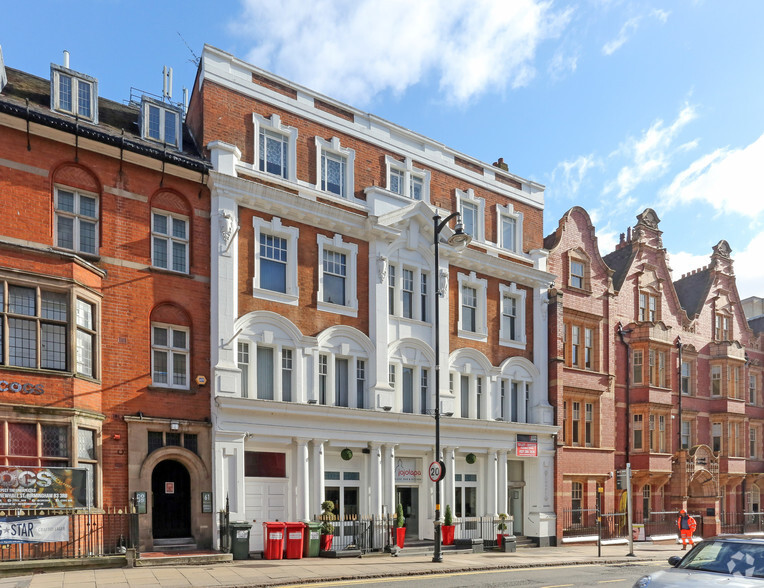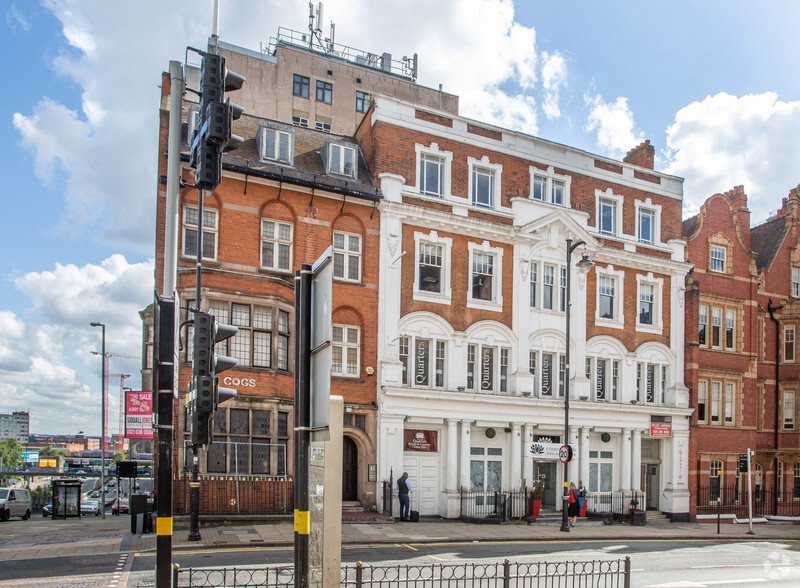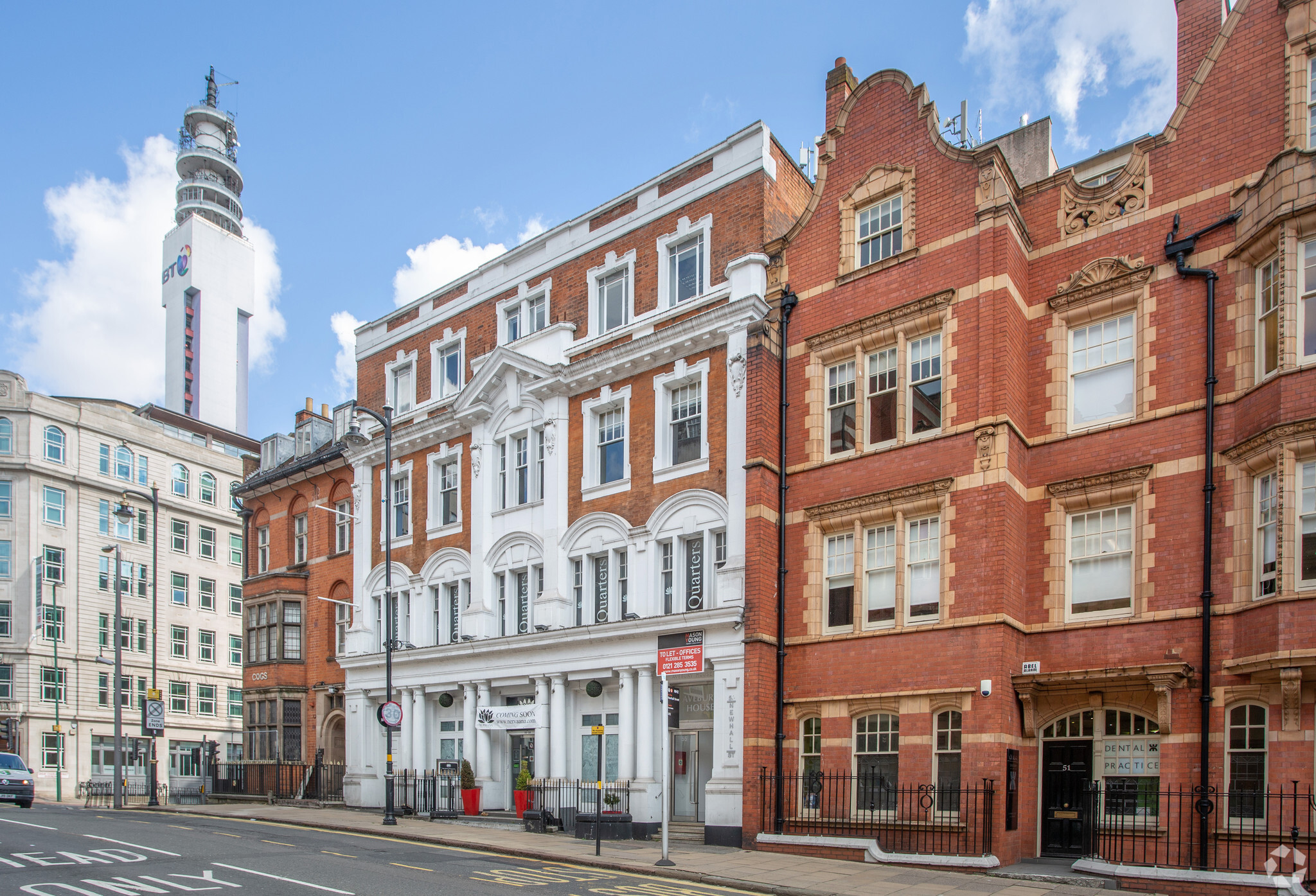Avebury House 55-57 Newhall St
1,000 - 3,840 SF of Office Space Available in Birmingham B3 3RB



HIGHLIGHTS
- CAT 2 lighting
- Attractive four storey character building
- Perimeter trunking,
ALL AVAILABLE SPACES(3)
Display Rent as
- SPACE
- SIZE
- TERM
- RENT
- SPACE USE
- CONDITION
- AVAILABLE
Office suite is available to let on new terms to be agreed.
- Use Class: E
- Mostly Open Floor Plan Layout
- Can be combined with additional space(s) for up to 3,840 SF of adjacent space
- Kitchen
- Perimeter Trunking
- Intercom entry system
- Partially Built-Out as Standard Office
- Fits 4 - 12 People
- Central Air and Heating
- Common Parts WC Facilities
- CAT 2 lighting
- Air conditioning and Central Heating
Office suite is available to let on new terms to be agreed.
- Use Class: E
- Mostly Open Floor Plan Layout
- Can be combined with additional space(s) for up to 3,840 SF of adjacent space
- Kitchen
- Perimeter Trunking
- Intercom entry system
- Partially Built-Out as Standard Office
- Fits 3 - 8 People
- Central Air and Heating
- Common Parts WC Facilities
- CAT 2 lighting
- Air conditioning and Central Heating
Office suite is available to let on new terms to be agreed.
- Use Class: E
- Mostly Open Floor Plan Layout
- Can be combined with additional space(s) for up to 3,840 SF of adjacent space
- Kitchen
- Perimeter Trunking
- Intercom entry system
- Partially Built-Out as Standard Office
- Fits 4 - 12 People
- Central Air and Heating
- Common Parts WC Facilities
- CAT 2 lighting
- Air conditioning and Central Heating
| Space | Size | Term | Rent | Space Use | Condition | Available |
| 2nd Floor, Ste 3 | 1,420 SF | Negotiable | £14.79 /SF/PA | Office | Partial Build-Out | Now |
| 2nd Floor, Ste 4 | 1,000 SF | Negotiable | £15.00 /SF/PA | Office | Partial Build-Out | Now |
| 3rd Floor, Ste 5 | 1,420 SF | Negotiable | £14.79 /SF/PA | Office | Partial Build-Out | Now |
2nd Floor, Ste 3
| Size |
| 1,420 SF |
| Term |
| Negotiable |
| Rent |
| £14.79 /SF/PA |
| Space Use |
| Office |
| Condition |
| Partial Build-Out |
| Available |
| Now |
2nd Floor, Ste 4
| Size |
| 1,000 SF |
| Term |
| Negotiable |
| Rent |
| £15.00 /SF/PA |
| Space Use |
| Office |
| Condition |
| Partial Build-Out |
| Available |
| Now |
3rd Floor, Ste 5
| Size |
| 1,420 SF |
| Term |
| Negotiable |
| Rent |
| £14.79 /SF/PA |
| Space Use |
| Office |
| Condition |
| Partial Build-Out |
| Available |
| Now |
PROPERTY OVERVIEW
The premises comprise of an attractive four storey character building of red brick construction with a white concrete façade. The property comprises of various office suites arranged over the upper floors which are accessed via glazed aluminium doors off the main Newhall Street into a welcoming lobby area with passenger lift access and stairs. The subject suites are generally the same specification, being: ceilings incorporating CAT 2 lighting, air conditioning, perimeter trunking, kitchenette and intercom entry system. There is lift access to all floors and WC facilities located on each floor.
- 24 Hour Access
- Accent Lighting
- Air Conditioning







