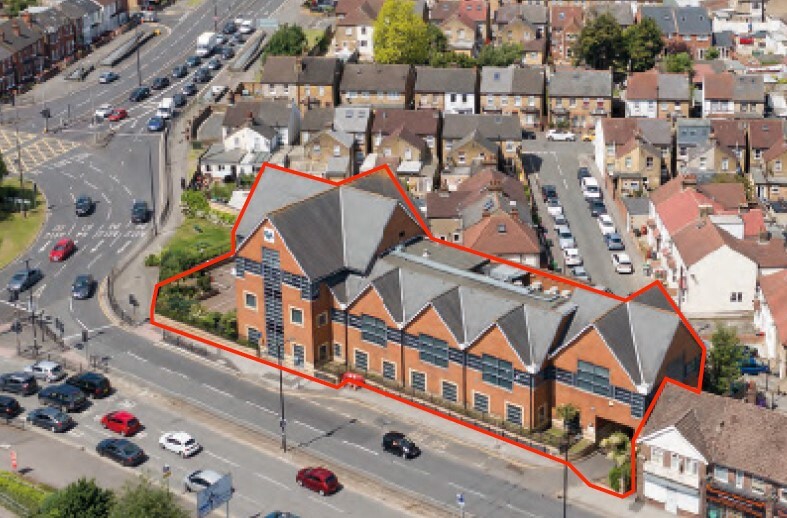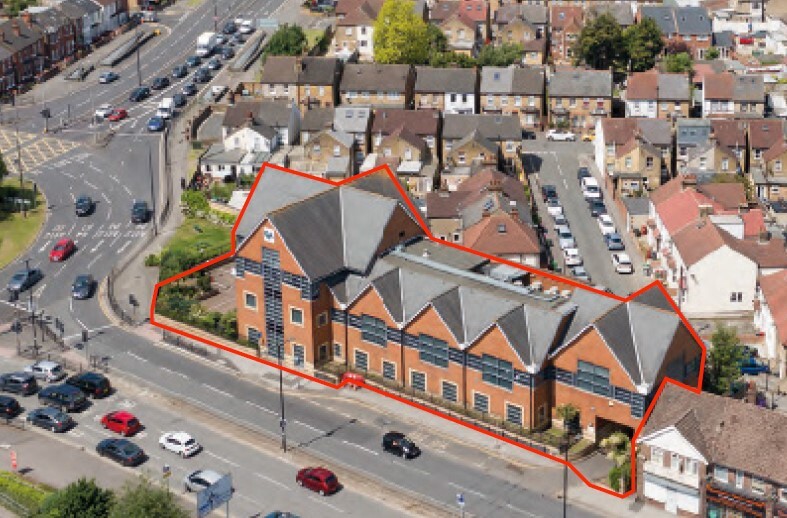Rath House 55-65 Uxbridge Rd 1,854 - 13,947 SF of Office Space Available in Slough SL1 1SG

HIGHLIGHTS
- Occupy a recently refurbished 14,000-square-foot office building in the heart of the Thames Valley, 22 miles west of Central London.
- Boasting 56 convenient car parking spaces, the building also enjoys VRF air-conditioning, metal ceiling tiles, LED lighting, and toilet/shower access.
- Join one of the most productive and dynamic business hubs in the south of England, forming part of 'The Heart of England' regeneration project.
- Available as a whole offered for sale or for lease, with options to lease on a floor-by-floor bases. Please enquire for more information.
ALL AVAILABLE SPACES(3)
Display Rent as
- SPACE
- SIZE
- TERM
- RENT
- SPACE USE
- CONDITION
- AVAILABLE
Available as a whole offered for sale or for lease, with options to lease on a floor-by-floor bases. Please enquire for more information.
- Use Class: E
- Mostly Open Floor Plan Layout
- Can be combined with additional space(s) for up to 13,947 SF of adjacent space
- Elevator Access
- Shower Facilities
- 56 Car Parking Spaces
- LED Lighting
- Partially Built-Out as Standard Office
- Space is in Excellent Condition
- Central Air Conditioning
- Drop Ceilings
- Private Restrooms
- Metal Ceiling Tiles (Slab)
- 3-Metre Floor-to-Ceiling Height
Available as a whole offered for sale or for lease, with options to lease on a floor-by-floor bases. Please enquire for more information.
- Use Class: E
- Mostly Open Floor Plan Layout
- Can be combined with additional space(s) for up to 13,947 SF of adjacent space
- Elevator Access
- Shower Facilities
- 56 Car Parking Spaces
- LED Lighting
- Partially Built-Out as Standard Office
- Space is in Excellent Condition
- Central Air Conditioning
- Drop Ceilings
- Private Restrooms
- Metal Ceiling Tiles (Slab)
- 3-Metre Floor-to-Ceiling Height
Available as a whole offered for sale or for lease, with options to lease on a floor-by-floor bases. Please enquire for more information.
- Use Class: E
- Mostly Open Floor Plan Layout
- Can be combined with additional space(s) for up to 13,947 SF of adjacent space
- Elevator Access
- Shower Facilities
- 56 Car Parking Spaces
- LED Lighting
- Partially Built-Out as Standard Office
- Space is in Excellent Condition
- Central Air Conditioning
- Drop Ceilings
- Private Restrooms
- Metal Ceiling Tiles (Slab)
- 3-Metre Floor-to-Ceiling Height
| Space | Size | Term | Rent | Space Use | Condition | Available |
| Ground | 5,808 SF | Negotiable | Upon Application | Office | Partial Build-Out | 30 Days |
| 1st Floor | 6,285 SF | Negotiable | Upon Application | Office | Partial Build-Out | 30 Days |
| 2nd Floor | 1,854 SF | Negotiable | Upon Application | Office | Partial Build-Out | 30 Days |
Ground
| Size |
| 5,808 SF |
| Term |
| Negotiable |
| Rent |
| Upon Application |
| Space Use |
| Office |
| Condition |
| Partial Build-Out |
| Available |
| 30 Days |
1st Floor
| Size |
| 6,285 SF |
| Term |
| Negotiable |
| Rent |
| Upon Application |
| Space Use |
| Office |
| Condition |
| Partial Build-Out |
| Available |
| 30 Days |
2nd Floor
| Size |
| 1,854 SF |
| Term |
| Negotiable |
| Rent |
| Upon Application |
| Space Use |
| Office |
| Condition |
| Partial Build-Out |
| Available |
| 30 Days |
PROPERTY OVERVIEW
This subject property spans approximately 14,000 square feet, offering an expansive and versatile workspace ideal for a range of business needs. The property is finished to a high standard, featuring a modern VRF air-conditioning system that ensures year-round comfort, and metal ceiling tiles for a sleek, contemporary look. The space benefits from excellent natural light and energy-efficient LED lighting, providing a bright, welcoming atmosphere throughout the office. The office boasts a generous floor-to-ceiling height of over 3 meters (slab), contributing to a sense of openness and enhancing the overall ambience. Additional amenities include well-maintained toilet and shower facilities for convenience and comfort, as well as a passenger lift to provide easy access to all levels of the building. There is also a total of 56 demised car parking spaces, ensuring easy access for both employees and visitors. The property is located in Slough, a thriving business hub in the heart of the Thames Valley. Situated only 22 miles west of Central London, the area is currently undergoing a major regeneration project, ‘The Heart of Slough,’ which includes new office, leisure, and residential developments. The ongoing transformation of key sites, such as the redevelopment of the Queensmere Observatory and Station Square, will further enhance the area, making it an increasingly sought-after location for businesses. Whether you’re looking to expand your business or relocate to a well-appointed space, this property offers both the flexibility and functionality to meet the demands of a modern office environment. Its prime location, combined with high-quality features, makes it the perfect choice for businesses seeking a professional and efficient space to thrive.
- Fenced Plot
- Security System
- Air Conditioning





