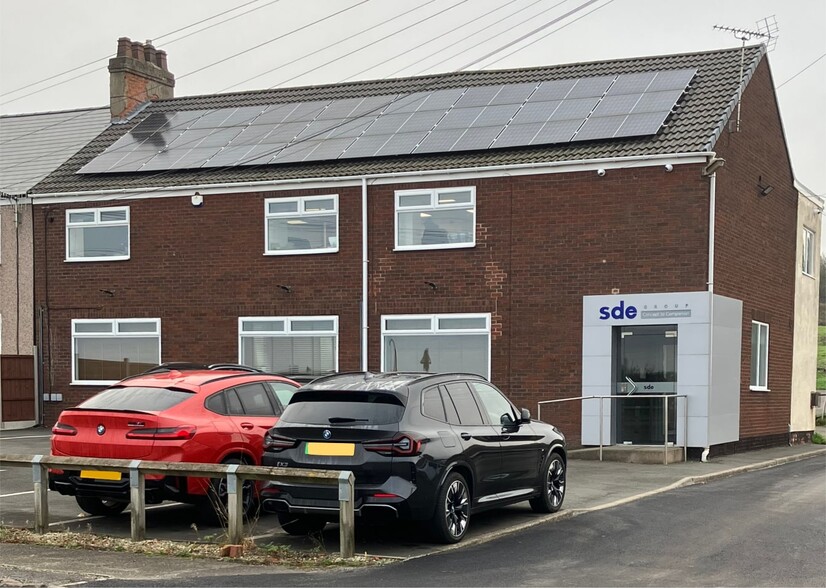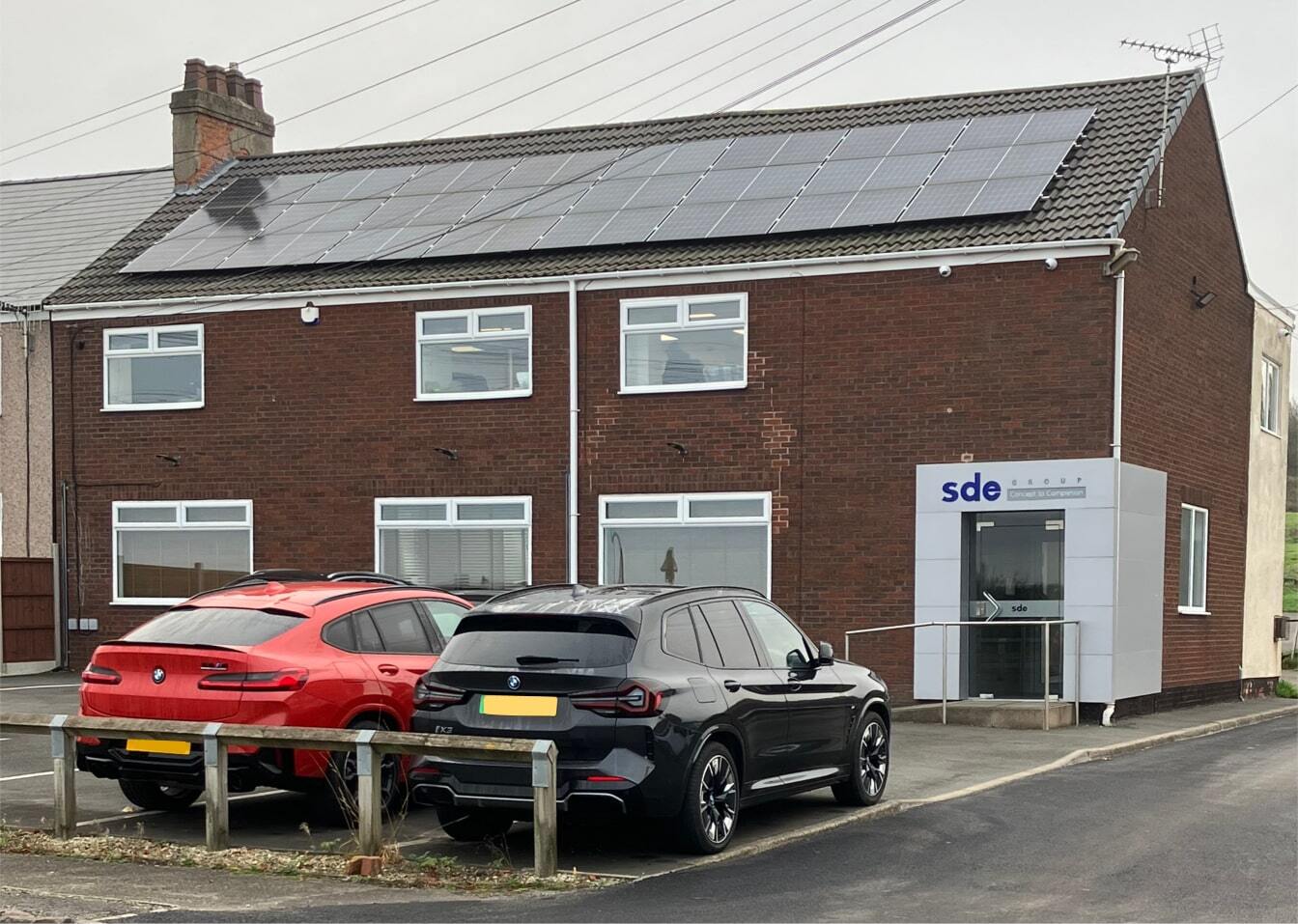55 Clowne Rd 1,400 - 2,800 SF of Office Space Available in Stanfree S44 6AG

HIGHLIGHTS
- 2 double electric vehicle charging points
- Ideally positioned within a thriving commercial hub
- 14 parking spaces
ALL AVAILABLE SPACES(2)
Display Rent as
- SPACE
- SIZE
- TERM
- RENT
- SPACE USE
- CONDITION
- AVAILABLE
The accommodation comprises of circa 2800 ft² over two floors with a combination of open plan work space and private offices. This outstanding office accommodation spans two floors and has been thoughtfully configured by the current occupants to provide a superb combination of functional and flexible spaces. £20,000 pa exclusive of VAT at the prevailing rate
- Use Class: E
- Mostly Open Floor Plan Layout
- Can be combined with additional space(s) for up to 2,800 SF of adjacent space
- Secure Storage
- Private offices
- Modern electric heating throughout
- Partially Built-Out as Standard Office
- Conference Rooms
- Central Air and Heating
- Open plan work space
- Solar voltaic panels
The accommodation comprises of circa 2800 ft² over two floors with a combination of open plan work space and private offices. This outstanding office accommodation spans two floors and has been thoughtfully configured by the current occupants to provide a superb combination of functional and flexible spaces. £20,000 pa exclusive of VAT at the prevailing rate
- Use Class: E
- Mostly Open Floor Plan Layout
- Can be combined with additional space(s) for up to 2,800 SF of adjacent space
- Secure Storage
- Private offices
- Modern electric heating throughout
- Partially Built-Out as Standard Office
- Conference Rooms
- Central Air and Heating
- Open plan work space
- Solar voltaic panels
| Space | Size | Term | Rent | Space Use | Condition | Available |
| Ground | 1,400 SF | Negotiable | £7.14 /SF/PA | Office | Partial Build-Out | Under Offer |
| 1st Floor | 1,400 SF | Negotiable | £7.14 /SF/PA | Office | Partial Build-Out | Under Offer |
Ground
| Size |
| 1,400 SF |
| Term |
| Negotiable |
| Rent |
| £7.14 /SF/PA |
| Space Use |
| Office |
| Condition |
| Partial Build-Out |
| Available |
| Under Offer |
1st Floor
| Size |
| 1,400 SF |
| Term |
| Negotiable |
| Rent |
| £7.14 /SF/PA |
| Space Use |
| Office |
| Condition |
| Partial Build-Out |
| Available |
| Under Offer |
PROPERTY OVERVIEW
The accommodation comprises of circa 2800 ft² over two floors with a combination of open plan work space and private offices.Chesterfield is a historic market town located 24 miles north of Derby, 11 miles south of Sheffield and 6 miles from Junction 29 on the M1. Chesterfield is the second largest town in Derbyshire, after the city of Derby.





