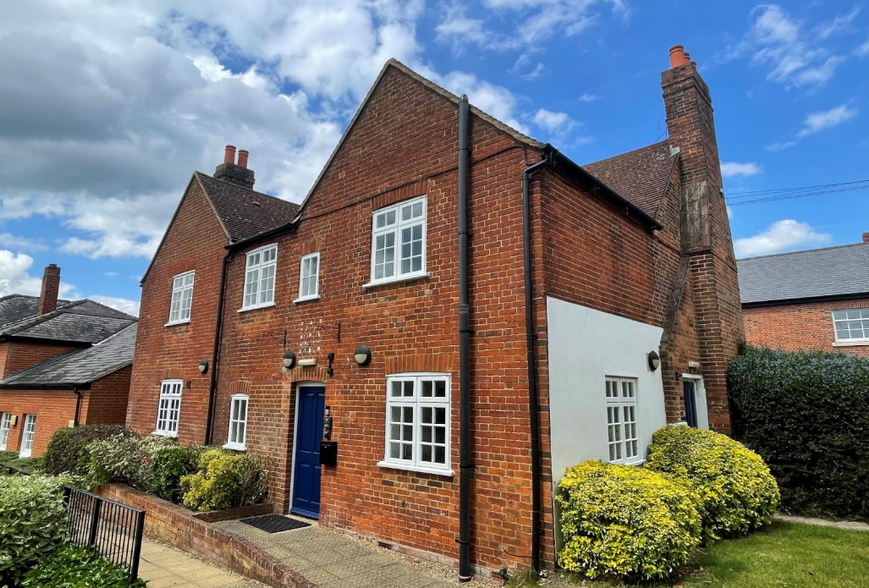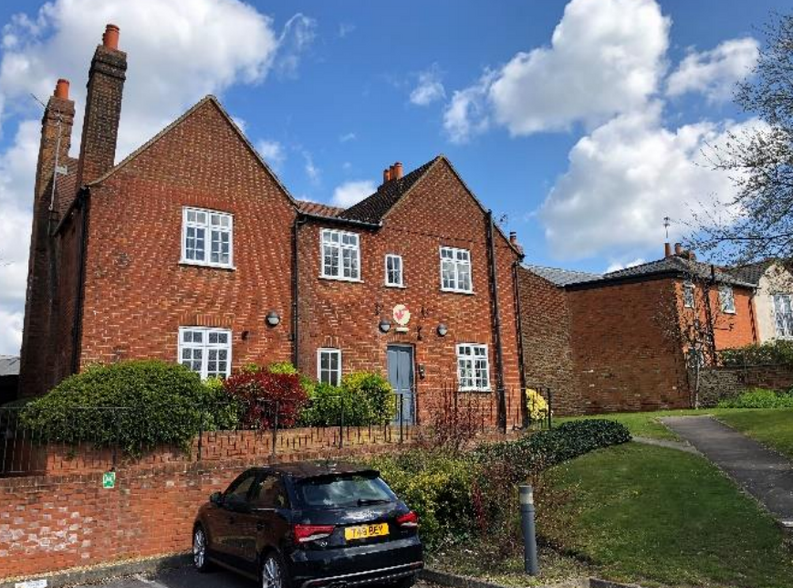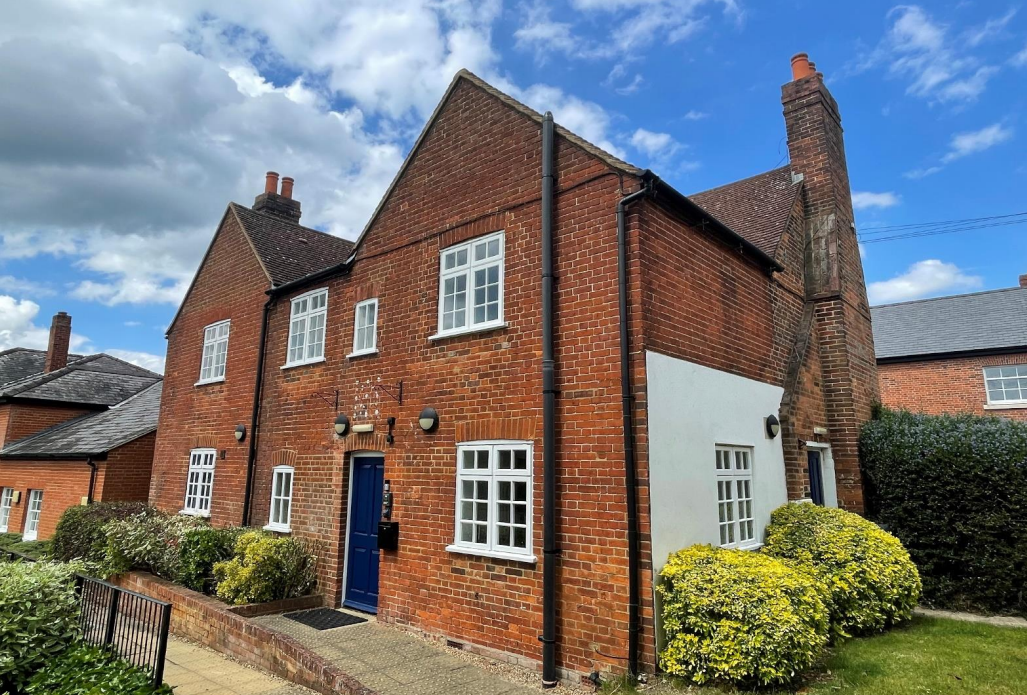55 High St 218 - 1,512 SF of Office Space Available in Reading RG10 9AJ


HIGHLIGHTS
- Double Glazing
- Cat 5 Cabling / LED Lighting
- Air Cooling
ALL AVAILABLE SPACES(3)
Display Rent as
- SPACE
- SIZE
- TERM
- RENT
- SPACE USE
- CONDITION
- AVAILABLE
Rent £28,000.00 per annum exclusive The above rent is exclusive of business rates, service charge, insurance and utilities, and is subject to VAT. Service charge for maintenance of the grounds is currently circa £614.20per annum. The premises are available from May 2024 on a new full repairing and insuring lease for a term to be agreed direct from the landlord.
- Use Class: E
- Mostly Open Floor Plan Layout
- Can be combined with additional space(s) for up to 1,512 SF of adjacent space
- Natural Light
- Fully Built-Out as Standard Office
- Fits 1 - 2 People
- Kitchen
- Basement
Rent £28,000.00 per annum exclusive The above rent is exclusive of business rates, service charge, insurance and utilities, and is subject to VAT. Service charge for maintenance of the grounds is currently circa £614.20per annum. The premises are available from May 2024 on a new full repairing and insuring lease for a term to be agreed direct from the landlord.
- Use Class: E
- Mostly Open Floor Plan Layout
- Can be combined with additional space(s) for up to 1,512 SF of adjacent space
- Natural Light
- Fully Built-Out as Standard Office
- Fits 2 - 5 People
- Kitchen
- Basement
Rent £28,000.00 per annum exclusive The above rent is exclusive of business rates, service charge, insurance and utilities, and is subject to VAT. Service charge for maintenance of the grounds is currently circa £614.20per annum. The premises are available from May 2024 on a new full repairing and insuring lease for a term to be agreed direct from the landlord.
- Use Class: E
- Mostly Open Floor Plan Layout
- Can be combined with additional space(s) for up to 1,512 SF of adjacent space
- Natural Light
- Fully Built-Out as Standard Office
- Fits 2 - 6 People
- Kitchen
- Basement
| Space | Size | Term | Rent | Space Use | Condition | Available |
| Basement | 218 SF | Negotiable | £16.00 /SF/PA | Office | Full Build-Out | Under Offer |
| Ground | 570 SF | Negotiable | £16.00 /SF/PA | Office | Full Build-Out | Under Offer |
| 1st Floor | 724 SF | Negotiable | £16.00 /SF/PA | Office | Full Build-Out | Under Offer |
Basement
| Size |
| 218 SF |
| Term |
| Negotiable |
| Rent |
| £16.00 /SF/PA |
| Space Use |
| Office |
| Condition |
| Full Build-Out |
| Available |
| Under Offer |
Ground
| Size |
| 570 SF |
| Term |
| Negotiable |
| Rent |
| £16.00 /SF/PA |
| Space Use |
| Office |
| Condition |
| Full Build-Out |
| Available |
| Under Offer |
1st Floor
| Size |
| 724 SF |
| Term |
| Negotiable |
| Rent |
| £16.00 /SF/PA |
| Space Use |
| Office |
| Condition |
| Full Build-Out |
| Available |
| Under Offer |
PROPERTY OVERVIEW
Twyford Mill is an attractive detached building with office accommodation to ground and first floor level with good natural light plus basement storage.
- EPC - C
- Perimeter Trunking









