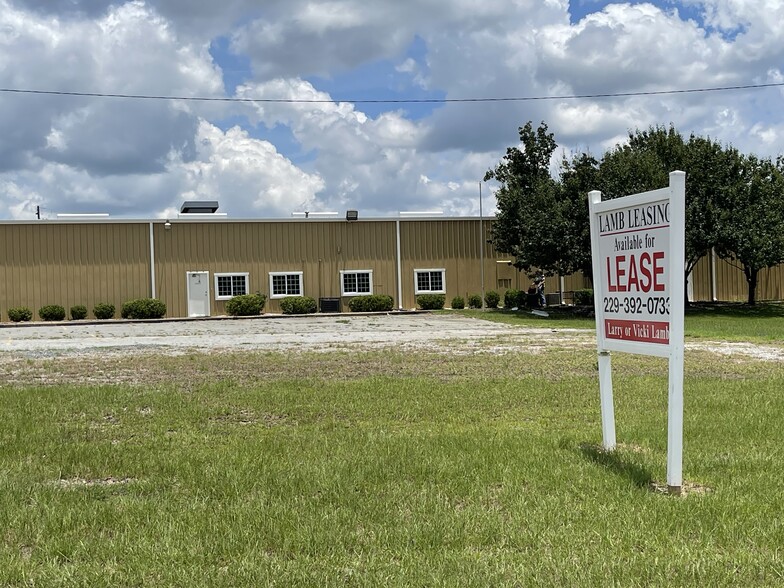
This feature is unavailable at the moment.
We apologize, but the feature you are trying to access is currently unavailable. We are aware of this issue and our team is working hard to resolve the matter.
Please check back in a few minutes. We apologize for the inconvenience.
- LoopNet Team
thank you

Your email has been sent!
55 Lamb Loop
55,500 SF of Industrial Space Available in Tifton, GA 31794



Highlights
- LESS than 1 mile from I-75 Exit 59
- Set on approximately 5 Prime Plus acres, corner lot, Lamb Loop
- Refurbishment /sheet metal replacement/2 coats DTM paint/new windows/new gutters & downspouts where needed/ office repainted/
- U.S. Hwy 82 and 319 are easily and quickly accessible.
- The space has the potential to be subdivided
- New flooring w/underlayment/new commodes/all new a/c ductwork/a/c’s cleaned/electrical checked/
Features
all available space(1)
Display Rent as
- Space
- Size
- Term
- Rent
- Space Use
- Condition
- Available
55 Lamb Loop is a 55,500 square foot multi use building (warehouse, manufacturing, production) with multiple outdoor utility buildings/shelters set on approximately 5 Prime Plus acres LESS than 1 mile from 1-75. U.S. Hwy 82 and 319 are also easily and quickly accessible. It has 4 drive in roll up doors on the front, 2 on right side with docks, 2 on the rear. There is also a sliding door on the rear. The warehouse has a breakroom with a glass view into the warehouse as well as restrooms. There is a very nice upstairs office with large glass overlooking the warehouse. The main office entrance has a sliding glass window into an office on the right. There are seven main offices /two large - each held 2 desks plus/server-security room/2 restrooms in main office/ storage area / two entrances from main office into warehouse.
- 6 Level Access Doors
- Central Air and Heating
- Kitchen
- Secure Storage
- Yard
- U.S. Hwy 82 and 319 easily and quickly accessible
- 2 Loading Docks
- Reception Area
- Security System
- Natural Light
- LESS than 1 mile from 1-75
- 5 Prime Plus acres
| Space | Size | Term | Rent | Space Use | Condition | Available |
| 1st Floor | 55,500 SF | 5-10 Years | Upon Application Upon Application Upon Application Upon Application Upon Application Upon Application | Industrial | Full Build-Out | Now |
1st Floor
| Size |
| 55,500 SF |
| Term |
| 5-10 Years |
| Rent |
| Upon Application Upon Application Upon Application Upon Application Upon Application Upon Application |
| Space Use |
| Industrial |
| Condition |
| Full Build-Out |
| Available |
| Now |
1st Floor
| Size | 55,500 SF |
| Term | 5-10 Years |
| Rent | Upon Application |
| Space Use | Industrial |
| Condition | Full Build-Out |
| Available | Now |
55 Lamb Loop is a 55,500 square foot multi use building (warehouse, manufacturing, production) with multiple outdoor utility buildings/shelters set on approximately 5 Prime Plus acres LESS than 1 mile from 1-75. U.S. Hwy 82 and 319 are also easily and quickly accessible. It has 4 drive in roll up doors on the front, 2 on right side with docks, 2 on the rear. There is also a sliding door on the rear. The warehouse has a breakroom with a glass view into the warehouse as well as restrooms. There is a very nice upstairs office with large glass overlooking the warehouse. The main office entrance has a sliding glass window into an office on the right. There are seven main offices /two large - each held 2 desks plus/server-security room/2 restrooms in main office/ storage area / two entrances from main office into warehouse.
- 6 Level Access Doors
- 2 Loading Docks
- Central Air and Heating
- Reception Area
- Kitchen
- Security System
- Secure Storage
- Natural Light
- Yard
- LESS than 1 mile from 1-75
- U.S. Hwy 82 and 319 easily and quickly accessible
- 5 Prime Plus acres
Property Overview
55 Lamb Loop is a 55,500 square foot multi use building (warehouse, manufacturing, production) with multiple outdoor utility buildings/shelters set on approximately 5 Prime Plus acres LESS than 1 mile from 1-75 / Exit 59. U.S. Hwy 82 and 319 are also easily and quickly accessible. Located across Lamb Loop from Coca Cola bottling company. It has 4 drive in roll up doors on the front, 2 on right side with docks, 2 on the rear. There is also a sliding door on the rear. The warehouse has a breakroom with a glass view into the warehouse as well as restrooms. There is a very nice upstairs office with large glass overlooking the warehouse. The main office entrance has a sliding glass window into an office on the right. There are seven main offices (two large held 2 desks plus) 2 restrooms in main office/ storage area / two entrances into the warehouse from main office. Building has been refurbished. Sheet metal was removed and replaced in areas where needed. Entire outside of building was repainted with two (2) coats of DTM paint. Old windows were removed and new large windows installed. Gutters and downspouts were removed and replaced where needed. Interior of office was painted, floors removed and replaced over new underlayment. All ductwork was removed and replaced and units cleaned. Electrical was checked.
Warehouse FACILITY FACTS
SELECT TENANTS
- Floor
- Tenant Name
- Industry
- 1st
- Fabral Inc
- Manufacturing
- 1st
- Turner Distribution Center, Turner's Fine Furnitur
- Transportation and Warehousing
Presented by
Lamb Leasing LLC
55 Lamb Loop
Hmm, there seems to have been an error sending your message. Please try again.
Thanks! Your message was sent.



