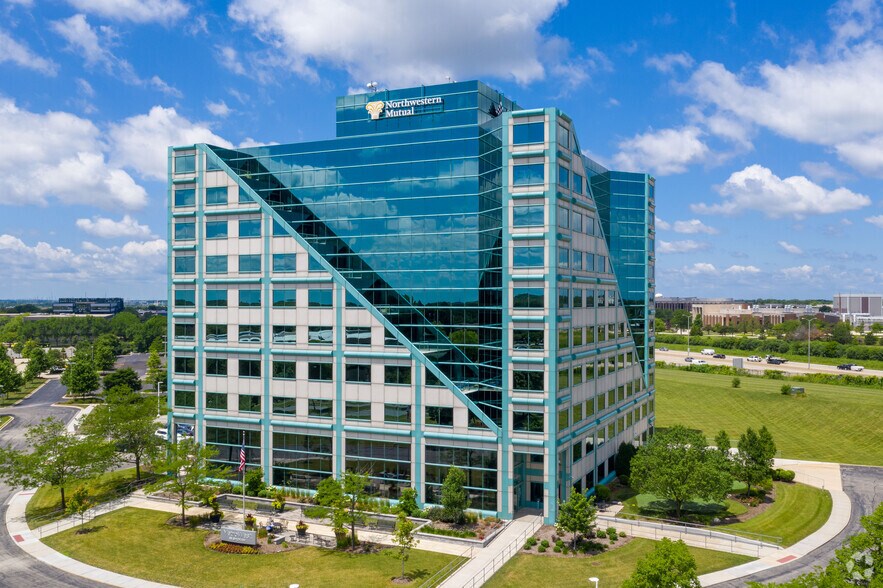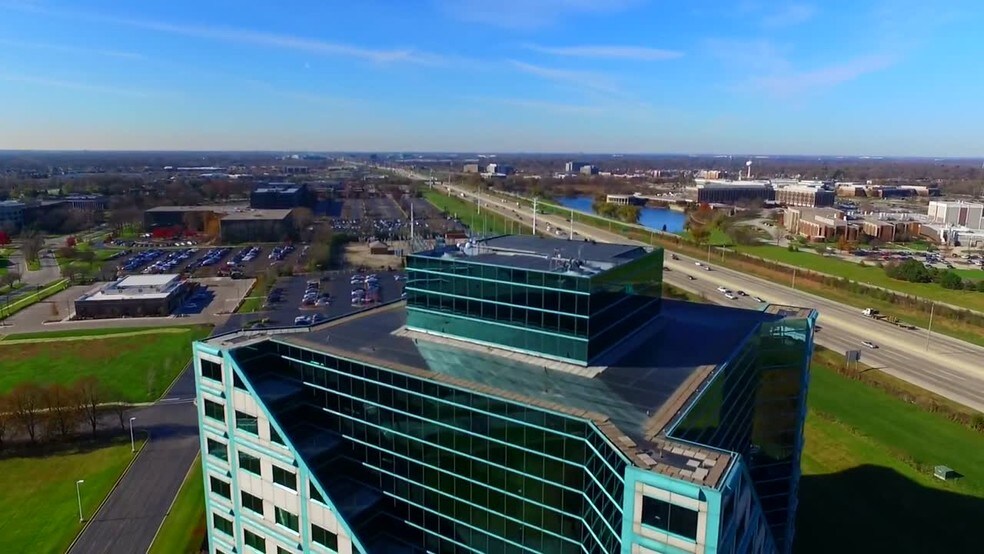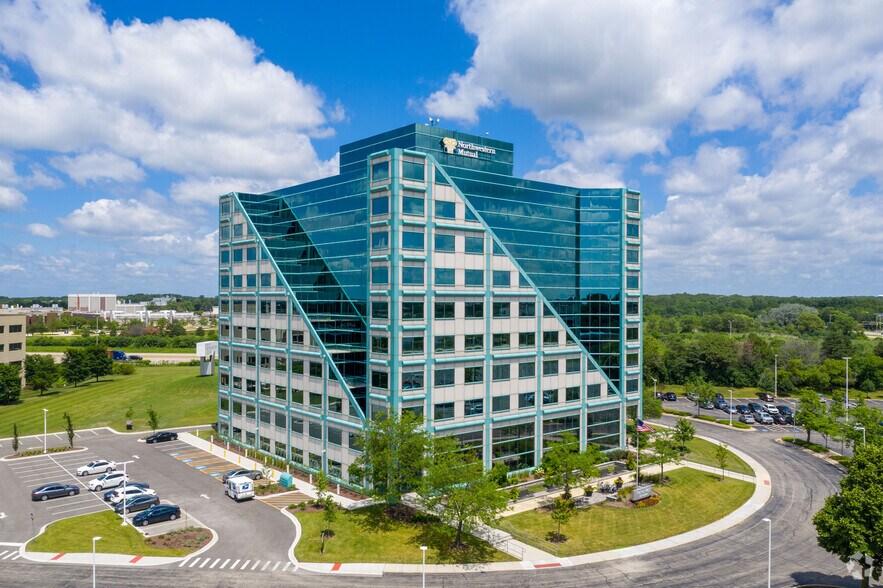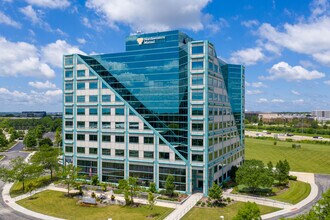
MetroWest I | 55 Shuman Blvd
This feature is unavailable at the moment.
We apologize, but the feature you are trying to access is currently unavailable. We are aware of this issue and our team is working hard to resolve the matter.
Please check back in a few minutes. We apologize for the inconvenience.
- LoopNet Team
thank you

Your email has been sent!
MetroWest I 55 Shuman Blvd
1,830 - 40,255 SF of Office Space Available in Naperville, IL 60563



all available spaces(8)
Display Rent as
- Space
- Size
- Term
- Rent
- Space Use
- Condition
- Available
- Lease rate does not include certain property expenses
- Lease rate does not include certain property expenses
- Lease rate does not include certain property expenses
This is a spec suite.
- Lease rate does not include certain property expenses
This is a spec suite.
- Lease rate does not include certain property expenses
- Lease rate does not include certain property expenses
- Office intensive layout
- Partially Built-Out as Standard Office
| Space | Size | Term | Rent | Space Use | Condition | Available |
| 1st Floor, Ste 100 | 3,694 SF | Negotiable | £15.65 /SF/PA £1.30 /SF/MO £168.44 /m²/PA £14.04 /m²/MO £57,807 /PA £4,817 /MO | Office | - | 30 Days |
| 1st Floor, Ste 175 | 3,137 SF | Negotiable | Upon Application Upon Application Upon Application Upon Application Upon Application Upon Application | Office | - | Now |
| 3rd Floor, Ste 325 | 2,043 SF | Negotiable | £15.65 /SF/PA £1.30 /SF/MO £168.44 /m²/PA £14.04 /m²/MO £31,971 /PA £2,664 /MO | Office | - | 30 Days |
| 3rd Floor, Ste 350 | 5,000-16,756 SF | Negotiable | £15.65 /SF/PA £1.30 /SF/MO £168.44 /m²/PA £14.04 /m²/MO £262,215 /PA £21,851 /MO | Office | - | Now |
| 4th Floor, Ste 425 | 3,280 SF | Negotiable | £15.65 /SF/PA £1.30 /SF/MO £168.44 /m²/PA £14.04 /m²/MO £51,329 /PA £4,277 /MO | Office | Spec Suite | 30 Days |
| 4th Floor, Ste 475 | 5,216 SF | Negotiable | £15.65 /SF/PA £1.30 /SF/MO £168.44 /m²/PA £14.04 /m²/MO £81,625 /PA £6,802 /MO | Office | Spec Suite | 30 Days |
| 5th Floor, Ste 575 | 1,830 SF | Negotiable | £15.65 /SF/PA £1.30 /SF/MO £168.44 /m²/PA £14.04 /m²/MO £28,638 /PA £2,386 /MO | Office | Partial Build-Out | Now |
| 10th Floor, Ste 1010 | 4,299 SF | Negotiable | Upon Application Upon Application Upon Application Upon Application Upon Application Upon Application | Office | - | Now |
1st Floor, Ste 100
| Size |
| 3,694 SF |
| Term |
| Negotiable |
| Rent |
| £15.65 /SF/PA £1.30 /SF/MO £168.44 /m²/PA £14.04 /m²/MO £57,807 /PA £4,817 /MO |
| Space Use |
| Office |
| Condition |
| - |
| Available |
| 30 Days |
1st Floor, Ste 175
| Size |
| 3,137 SF |
| Term |
| Negotiable |
| Rent |
| Upon Application Upon Application Upon Application Upon Application Upon Application Upon Application |
| Space Use |
| Office |
| Condition |
| - |
| Available |
| Now |
3rd Floor, Ste 325
| Size |
| 2,043 SF |
| Term |
| Negotiable |
| Rent |
| £15.65 /SF/PA £1.30 /SF/MO £168.44 /m²/PA £14.04 /m²/MO £31,971 /PA £2,664 /MO |
| Space Use |
| Office |
| Condition |
| - |
| Available |
| 30 Days |
3rd Floor, Ste 350
| Size |
| 5,000-16,756 SF |
| Term |
| Negotiable |
| Rent |
| £15.65 /SF/PA £1.30 /SF/MO £168.44 /m²/PA £14.04 /m²/MO £262,215 /PA £21,851 /MO |
| Space Use |
| Office |
| Condition |
| - |
| Available |
| Now |
4th Floor, Ste 425
| Size |
| 3,280 SF |
| Term |
| Negotiable |
| Rent |
| £15.65 /SF/PA £1.30 /SF/MO £168.44 /m²/PA £14.04 /m²/MO £51,329 /PA £4,277 /MO |
| Space Use |
| Office |
| Condition |
| Spec Suite |
| Available |
| 30 Days |
4th Floor, Ste 475
| Size |
| 5,216 SF |
| Term |
| Negotiable |
| Rent |
| £15.65 /SF/PA £1.30 /SF/MO £168.44 /m²/PA £14.04 /m²/MO £81,625 /PA £6,802 /MO |
| Space Use |
| Office |
| Condition |
| Spec Suite |
| Available |
| 30 Days |
5th Floor, Ste 575
| Size |
| 1,830 SF |
| Term |
| Negotiable |
| Rent |
| £15.65 /SF/PA £1.30 /SF/MO £168.44 /m²/PA £14.04 /m²/MO £28,638 /PA £2,386 /MO |
| Space Use |
| Office |
| Condition |
| Partial Build-Out |
| Available |
| Now |
10th Floor, Ste 1010
| Size |
| 4,299 SF |
| Term |
| Negotiable |
| Rent |
| Upon Application Upon Application Upon Application Upon Application Upon Application Upon Application |
| Space Use |
| Office |
| Condition |
| - |
| Available |
| Now |
1 of 1
VIDEOS
3D TOUR
PHOTOS
STREET VIEW
STREET
MAP
1st Floor, Ste 100
| Size | 3,694 SF |
| Term | Negotiable |
| Rent | £15.65 /SF/PA |
| Space Use | Office |
| Condition | - |
| Available | 30 Days |
- Lease rate does not include certain property expenses
1 of 1
VIDEOS
3D TOUR
PHOTOS
STREET VIEW
STREET
MAP
1st Floor, Ste 175
| Size | 3,137 SF |
| Term | Negotiable |
| Rent | Upon Application |
| Space Use | Office |
| Condition | - |
| Available | Now |
1 of 1
VIDEOS
3D TOUR
PHOTOS
STREET VIEW
STREET
MAP
3rd Floor, Ste 325
| Size | 2,043 SF |
| Term | Negotiable |
| Rent | £15.65 /SF/PA |
| Space Use | Office |
| Condition | - |
| Available | 30 Days |
- Lease rate does not include certain property expenses
1 of 2
VIDEOS
3D TOUR
PHOTOS
STREET VIEW
STREET
MAP
3rd Floor, Ste 350
| Size | 5,000-16,756 SF |
| Term | Negotiable |
| Rent | £15.65 /SF/PA |
| Space Use | Office |
| Condition | - |
| Available | Now |
- Lease rate does not include certain property expenses
1 of 1
VIDEOS
3D TOUR
PHOTOS
STREET VIEW
STREET
MAP
4th Floor, Ste 425
| Size | 3,280 SF |
| Term | Negotiable |
| Rent | £15.65 /SF/PA |
| Space Use | Office |
| Condition | Spec Suite |
| Available | 30 Days |
This is a spec suite.
- Lease rate does not include certain property expenses
1 of 1
VIDEOS
3D TOUR
PHOTOS
STREET VIEW
STREET
MAP
4th Floor, Ste 475
| Size | 5,216 SF |
| Term | Negotiable |
| Rent | £15.65 /SF/PA |
| Space Use | Office |
| Condition | Spec Suite |
| Available | 30 Days |
This is a spec suite.
- Lease rate does not include certain property expenses
1 of 1
VIDEOS
3D TOUR
PHOTOS
STREET VIEW
STREET
MAP
5th Floor, Ste 575
| Size | 1,830 SF |
| Term | Negotiable |
| Rent | £15.65 /SF/PA |
| Space Use | Office |
| Condition | Partial Build-Out |
| Available | Now |
- Lease rate does not include certain property expenses
- Partially Built-Out as Standard Office
- Office intensive layout
10th Floor, Ste 1010
| Size | 4,299 SF |
| Term | Negotiable |
| Rent | Upon Application |
| Space Use | Office |
| Condition | - |
| Available | Now |
Features and Amenities
- Atrium
- Banking
- Conferencing Facility
- Fitness Centre
- Food Service
- Property Manager on Site
- Signage
- Storage Space
- Balcony
PROPERTY FACTS
Building Type
Office
Year Built/Renovated
1986/2012
Number of Floors
10
Building Size
205,055 SF
Building Class
A
Typical Floor Size
21,818 SF
Unfinished Ceiling Height
13 ft
Parking
600 Surface Parking Spaces
630 Covered Parking Spaces
1 of 18
VIDEOS
3D TOUR
PHOTOS
STREET VIEW
STREET
MAP
Presented by

MetroWest I | 55 Shuman Blvd
Already a member? Log In
Hmm, there seems to have been an error sending your message. Please try again.
Thanks! Your message was sent.










