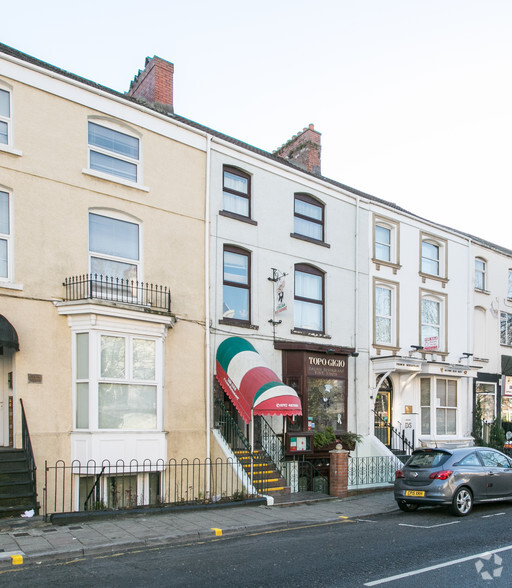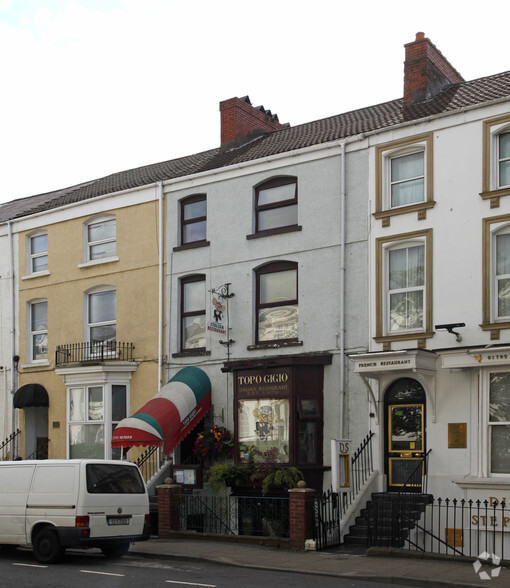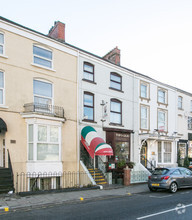
55 St Helens Rd | Swansea SA1 4BD
This feature is unavailable at the moment.
We apologize, but the feature you are trying to access is currently unavailable. We are aware of this issue and our team is working hard to resolve the matter.
Please check back in a few minutes. We apologize for the inconvenience.
- LoopNet Team
thank you

Your email has been sent!
55 St Helens Rd
Swansea SA1 4BD
Retail Property For Sale


Investment Highlights
- Heart of St Helens Road
- One of the main thoroughfares into Swansea City
- Good levels of passing traffic and footfall
Executive Summary
The property comprises a substantial mid terraced premises of traditional construction. The property is mixed use between commercial and residential.
The basement and ground floor are a commercial A3 premise, with the first and second floor being residential one bedroom flats.
The ground floor commercial unit has prominent frontage to St Helens Road, and benefits from a canopy at the front and is currently being used as popular Italian restaurant Topo Gigio.
The ground floor restaurant has an open seating area, leading to the bar area, that leads through to a fully functioning kitchen, with ancillary storage. WC facilities for the restaurant are located at the first floor.
The basement commercial premises comprises a large open room, with bar area and WC facilities, which was previously used for private functions by Topo Gigio.
The first floor residential one bedroom flat comprises of a living room, kitchen, bathroom and separate bedroom.
The second floor residential one bedroom flat comprises of a living room, kitchen, bathroom and separate bedroom.
The premises benefits from split access to the front, the commercial basement premises has a separate staircase leading down from the front and from inside. The first floor and second floor residential also have separated access from the ground floor commercial premises.
To the rear of the premises there is additional ancillary storage and a yard that has access to a rear outbuilding that is currently being used as a workshop.
The business has been known as its current trading name for many years and is regarded as one of the cornerstones of the local community. The business premises is now being reluctantly sold due to the owners wish to enjoy a well-earned retirement. This is well-established business with a very good reputation and many existing customers.
The basement and ground floor are a commercial A3 premise, with the first and second floor being residential one bedroom flats.
The ground floor commercial unit has prominent frontage to St Helens Road, and benefits from a canopy at the front and is currently being used as popular Italian restaurant Topo Gigio.
The ground floor restaurant has an open seating area, leading to the bar area, that leads through to a fully functioning kitchen, with ancillary storage. WC facilities for the restaurant are located at the first floor.
The basement commercial premises comprises a large open room, with bar area and WC facilities, which was previously used for private functions by Topo Gigio.
The first floor residential one bedroom flat comprises of a living room, kitchen, bathroom and separate bedroom.
The second floor residential one bedroom flat comprises of a living room, kitchen, bathroom and separate bedroom.
The premises benefits from split access to the front, the commercial basement premises has a separate staircase leading down from the front and from inside. The first floor and second floor residential also have separated access from the ground floor commercial premises.
To the rear of the premises there is additional ancillary storage and a yard that has access to a rear outbuilding that is currently being used as a workshop.
The business has been known as its current trading name for many years and is regarded as one of the cornerstones of the local community. The business premises is now being reluctantly sold due to the owners wish to enjoy a well-earned retirement. This is well-established business with a very good reputation and many existing customers.
PROPERTY FACTS
Sale Type
Owner User
Property Type
Retail
Tenure
Freehold
Property Subtype
Storefront Retail/Residential
Building Size
1,004 SF
Building Class
B
Year Built
1930
Price
£340,000
Price Per SF
£339
Tenancy
Single
Number of Floors
4
Parking
1 Space (0.99 Spaces per 1,000 SF Leased)
Frontage
19 ft on St Helens Rd
Amenities
- Bus Route
- Signage
1 of 7
VIDEOS
3D TOUR
PHOTOS
STREET VIEW
STREET
MAP

