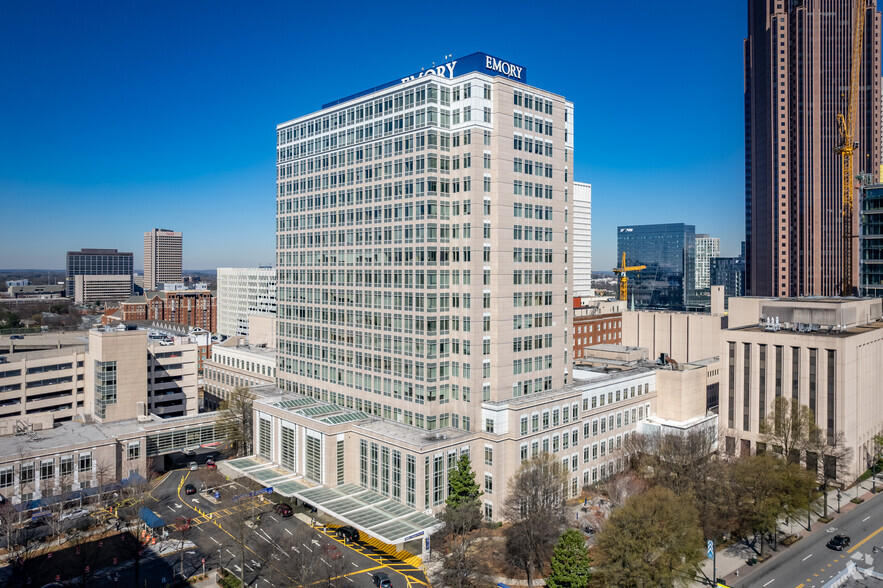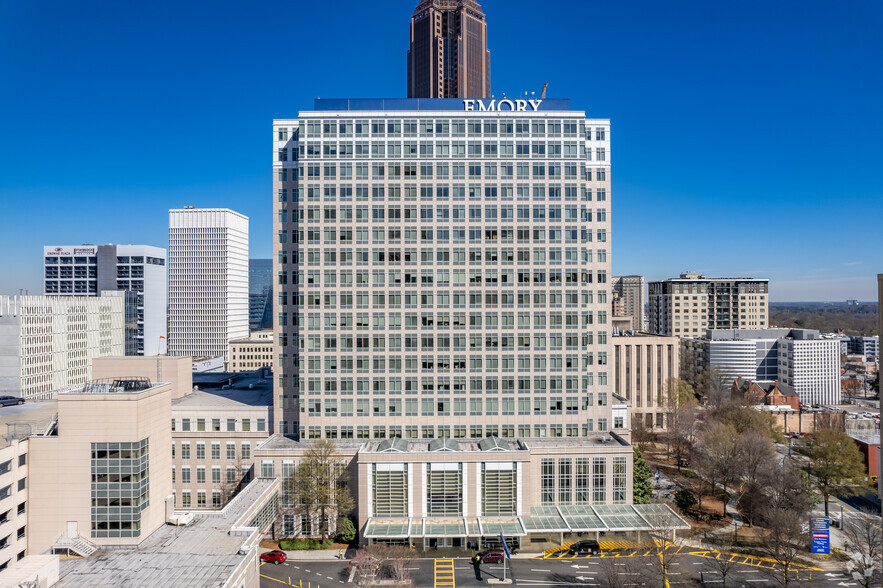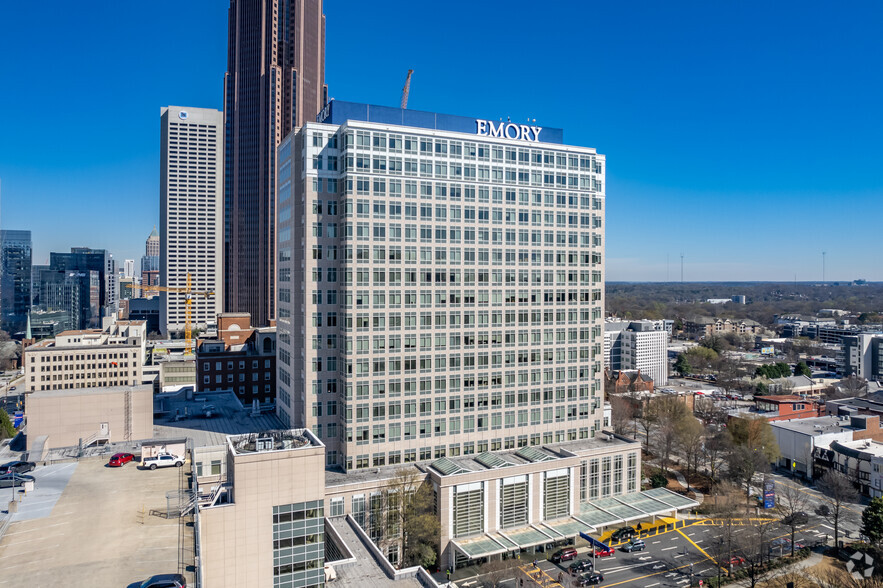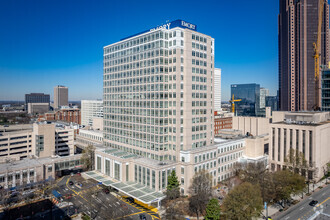
This feature is unavailable at the moment.
We apologize, but the feature you are trying to access is currently unavailable. We are aware of this issue and our team is working hard to resolve the matter.
Please check back in a few minutes. We apologize for the inconvenience.
- LoopNet Team
thank you

Your email has been sent!
Emory University Midtown Medical Office Tower 550 Peachtree St NE
1,615 - 7,529 SF of 5-Star Office/Medical Space Available in Atlanta, GA 30308



Highlights
- Located within minutes of I-75 and I-85
all available spaces(3)
Display Rent as
- Space
- Size
- Term
- Rent
- Space Use
- Condition
- Available
- Lease rate does not include utilities, property expenses or building services
- Office intensive layout
- Fully Built-Out as Standard Medical Space
- Can be combined with additional space(s) for up to 3,519 SF of adjacent space
Full dental suit
- Lease rate does not include utilities, property expenses or building services
- Office intensive layout
- Fully Built-Out as Dental Office Space
- Can be combined with additional space(s) for up to 3,519 SF of adjacent space
Full clinical build out
- Lease rate does not include utilities, property expenses or building services
- Fully Built-Out as Standard Medical Space
| Space | Size | Term | Rent | Space Use | Condition | Available |
| 11th Floor, Ste 1110 | 1,615 SF | 3-5 Years | £21.73 /SF/PA £1.81 /SF/MO £233.85 /m²/PA £19.49 /m²/MO £35,086 /PA £2,924 /MO | Office/Medical | Full Build-Out | Now |
| 11th Floor, Ste 1115 | 1,904 SF | 3-5 Years | £21.73 /SF/PA £1.81 /SF/MO £233.85 /m²/PA £19.49 /m²/MO £41,365 /PA £3,447 /MO | Office/Medical | Full Build-Out | Now |
| 14th Floor, Ste 1450 | 4,010 SF | 3-5 Years | £21.73 /SF/PA £1.81 /SF/MO £233.85 /m²/PA £19.49 /m²/MO £87,118 /PA £7,260 /MO | Office/Medical | Full Build-Out | Now |
11th Floor, Ste 1110
| Size |
| 1,615 SF |
| Term |
| 3-5 Years |
| Rent |
| £21.73 /SF/PA £1.81 /SF/MO £233.85 /m²/PA £19.49 /m²/MO £35,086 /PA £2,924 /MO |
| Space Use |
| Office/Medical |
| Condition |
| Full Build-Out |
| Available |
| Now |
11th Floor, Ste 1115
| Size |
| 1,904 SF |
| Term |
| 3-5 Years |
| Rent |
| £21.73 /SF/PA £1.81 /SF/MO £233.85 /m²/PA £19.49 /m²/MO £41,365 /PA £3,447 /MO |
| Space Use |
| Office/Medical |
| Condition |
| Full Build-Out |
| Available |
| Now |
14th Floor, Ste 1450
| Size |
| 4,010 SF |
| Term |
| 3-5 Years |
| Rent |
| £21.73 /SF/PA £1.81 /SF/MO £233.85 /m²/PA £19.49 /m²/MO £87,118 /PA £7,260 /MO |
| Space Use |
| Office/Medical |
| Condition |
| Full Build-Out |
| Available |
| Now |
11th Floor, Ste 1110
| Size | 1,615 SF |
| Term | 3-5 Years |
| Rent | £21.73 /SF/PA |
| Space Use | Office/Medical |
| Condition | Full Build-Out |
| Available | Now |
- Lease rate does not include utilities, property expenses or building services
- Fully Built-Out as Standard Medical Space
- Office intensive layout
- Can be combined with additional space(s) for up to 3,519 SF of adjacent space
11th Floor, Ste 1115
| Size | 1,904 SF |
| Term | 3-5 Years |
| Rent | £21.73 /SF/PA |
| Space Use | Office/Medical |
| Condition | Full Build-Out |
| Available | Now |
Full dental suit
- Lease rate does not include utilities, property expenses or building services
- Fully Built-Out as Dental Office Space
- Office intensive layout
- Can be combined with additional space(s) for up to 3,519 SF of adjacent space
14th Floor, Ste 1450
| Size | 4,010 SF |
| Term | 3-5 Years |
| Rent | £21.73 /SF/PA |
| Space Use | Office/Medical |
| Condition | Full Build-Out |
| Available | Now |
Full clinical build out
- Lease rate does not include utilities, property expenses or building services
- Fully Built-Out as Standard Medical Space
Property Overview
Easy access to 75/85;Building tops a state-of-the-art, 5-story, 500,000 sf hospital, with direct access to Emory Crawford Long Hospital inpatient services. Atlanta's most diverse mix of medical practices in one single building. Amenities include: Pharmacy; full service dining; inviting 3-story atrium entrance with black olive trees; ATM; on-site management; low-priced storage space; physician-only support floor with dining room; library; conference rooms; lounge Structure: Marble and glass exterior, steel and poured in place concrete interior structure and rubber membrane roof. Building Systems: A state-of-the-art card access system will control access to all the Floors in the D & T center and the MOT; the fire alarm control system will Be monitored 24 hours a day, 7 days a week by on and off-site personnel; Fully sprinklered; sprinkler flow switches, heat and smoke detectors and Manual pull stations are monitored by the fire alarm control system with audible and visual alarms.
- Atrium
- Banking
- Bus Route
- Conferencing Facility
- Convenience Store
- Courtyard
- Food Court
- Public Transport
- Property Manager on Site
- Restaurant
PROPERTY FACTS
Presented by

Emory University Midtown Medical Office Tower | 550 Peachtree St NE
Hmm, there seems to have been an error sending your message. Please try again.
Thanks! Your message was sent.



